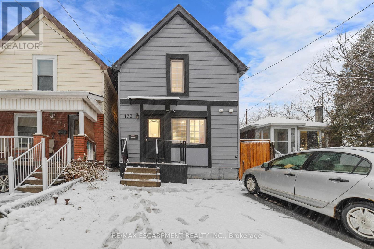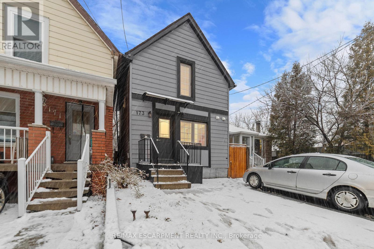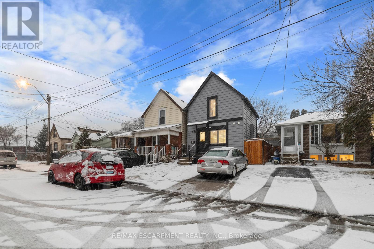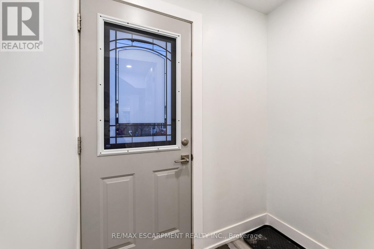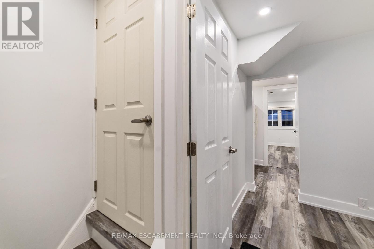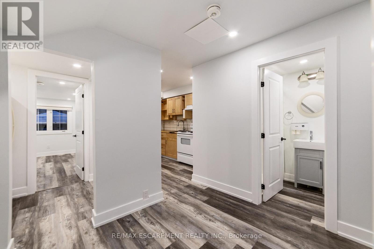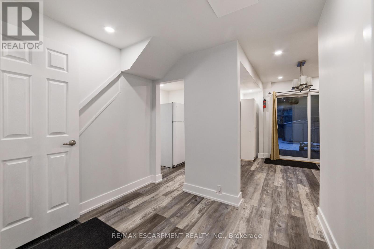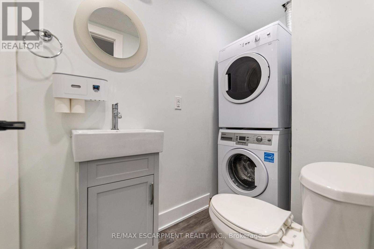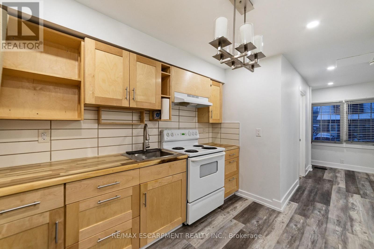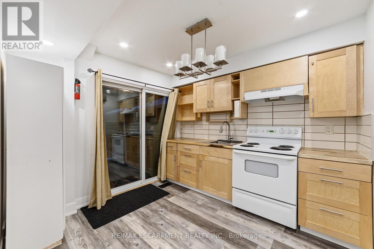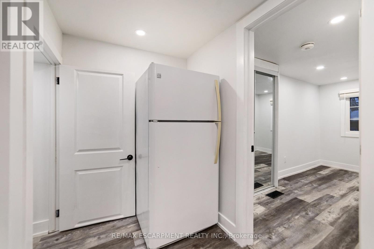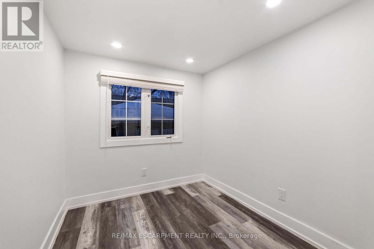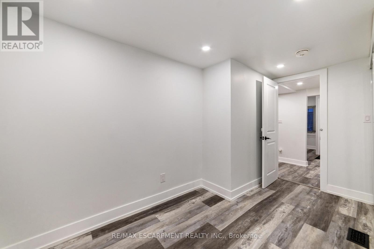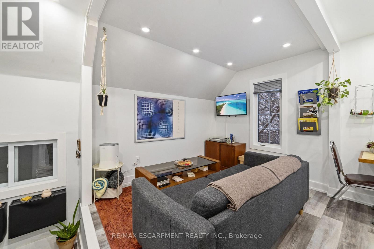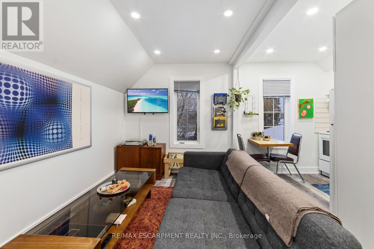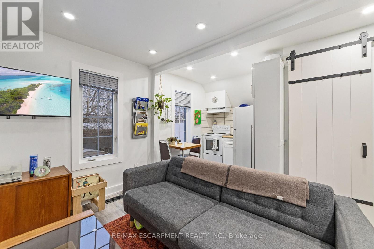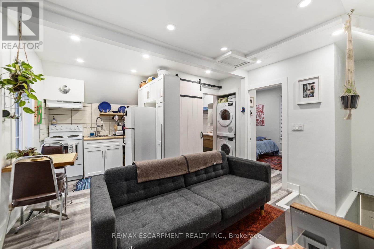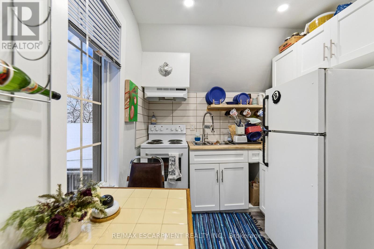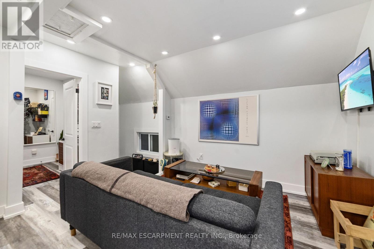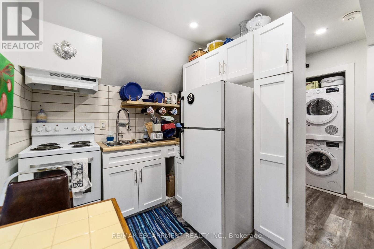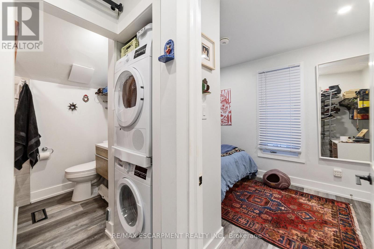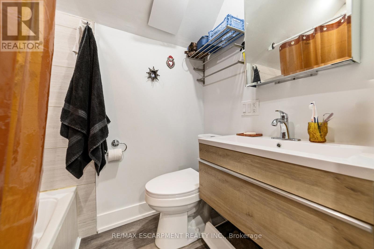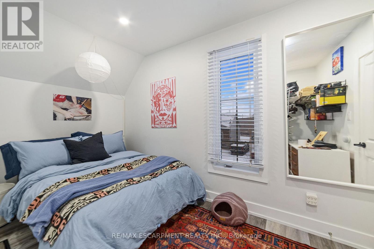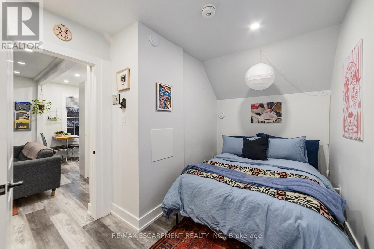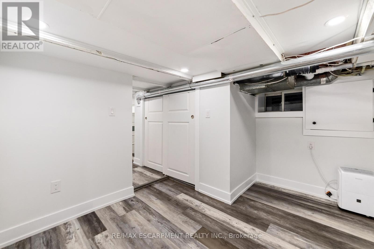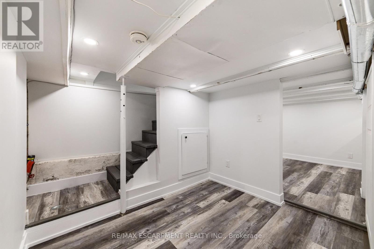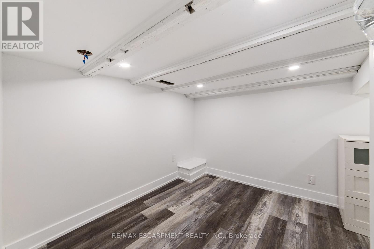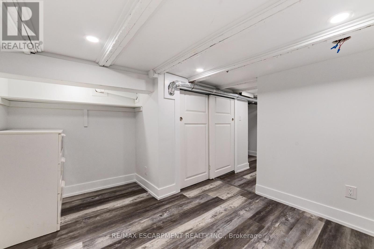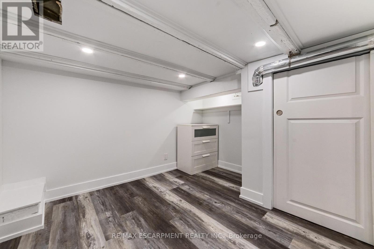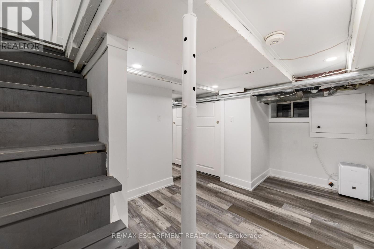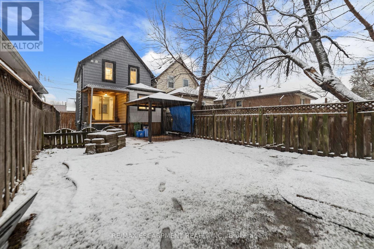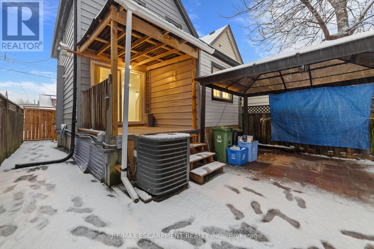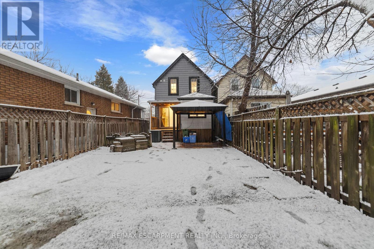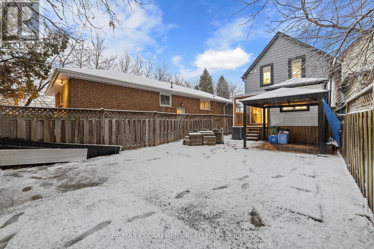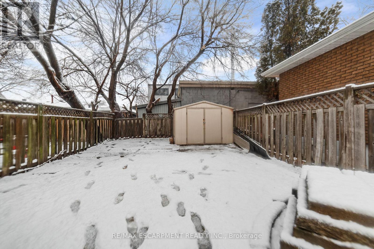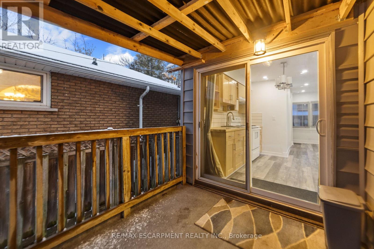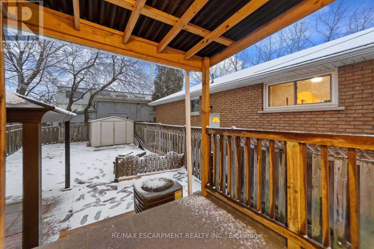173 Harmony Avenue Hamilton, Ontario L8H 4Y6
$549,900
Discover this beautifully updated detached home, offering flexibility and modern upgrades in a prime location! Currently set up as two separate units, this home can easily be converted back into a spacious single-family residence. With three bedrooms one on the main level, one upstairs, and one in the finished basement there's plenty of room for extended family, guests, or rental income. Enjoy the convenience of two kitchens and two laundry areas, making multi-generational living or investment opportunities seamless. The home has been thoughtfully updated with new electrical, plumbing, fresh paint, modern flooring, and stylish trim all you need to do is move in! Step outside to your fully fenced backyard, complete with a expansive deck perfect for entertaining or unwinding in privacy. The private driveway offers ample parking, while the unbeatable location places you just steps from Centre on Barton, public transit, major bus routes, and quick access to the highway. (id:61852)
Property Details
| MLS® Number | X11963568 |
| Property Type | Single Family |
| Neigbourhood | Homeside |
| Community Name | Homeside |
| ParkingSpaceTotal | 1 |
Building
| BathroomTotal | 2 |
| BedroomsAboveGround | 2 |
| BedroomsBelowGround | 1 |
| BedroomsTotal | 3 |
| Appliances | Dryer, Water Heater, Hood Fan, Stove, Washer, Window Coverings, Refrigerator |
| BasementDevelopment | Finished |
| BasementType | Full (finished) |
| ConstructionStyleAttachment | Detached |
| CoolingType | Central Air Conditioning |
| ExteriorFinish | Aluminum Siding |
| FoundationType | Poured Concrete |
| HeatingFuel | Natural Gas |
| HeatingType | Forced Air |
| StoriesTotal | 2 |
| Type | House |
| UtilityWater | Municipal Water |
Land
| Acreage | No |
| Sewer | Sanitary Sewer |
| SizeDepth | 85 Ft |
| SizeFrontage | 24 Ft |
| SizeIrregular | 24 X 85 Ft |
| SizeTotalText | 24 X 85 Ft |
Rooms
| Level | Type | Length | Width | Dimensions |
|---|---|---|---|---|
| Second Level | Living Room | 3.78 m | 2.82 m | 3.78 m x 2.82 m |
| Second Level | Bedroom | 2.69 m | 3.81 m | 2.69 m x 3.81 m |
| Second Level | Bathroom | 1.68 m | 1.96 m | 1.68 m x 1.96 m |
| Second Level | Kitchen | 2.24 m | 2.26 m | 2.24 m x 2.26 m |
| Basement | Recreational, Games Room | 2.72 m | 3.35 m | 2.72 m x 3.35 m |
| Basement | Bedroom | 3.08 m | 3.35 m | 3.08 m x 3.35 m |
| Main Level | Living Room | 3.48 m | 2.62 m | 3.48 m x 2.62 m |
| Main Level | Bathroom | 1.52 m | 3.05 m | 1.52 m x 3.05 m |
| Main Level | Bedroom | 4.27 m | 2.44 m | 4.27 m x 2.44 m |
| Main Level | Kitchen | 4.88 m | 3.35 m | 4.88 m x 3.35 m |
https://www.realtor.ca/real-estate/27894346/173-harmony-avenue-hamilton-homeside-homeside
Interested?
Contact us for more information
Conrad Guy Zurini
Broker of Record
2180 Itabashi Way #4b
Burlington, Ontario L7M 5A5
