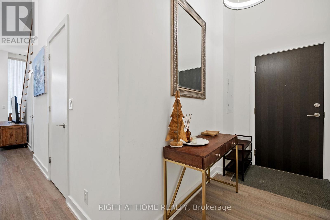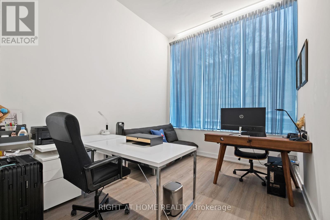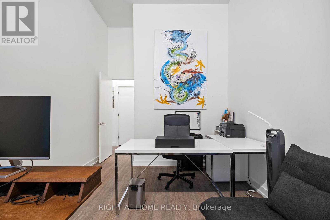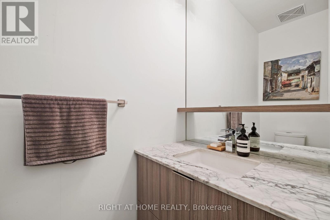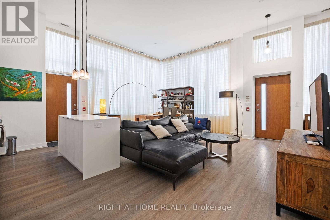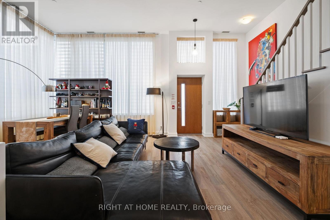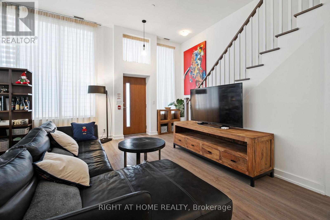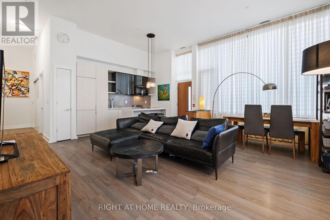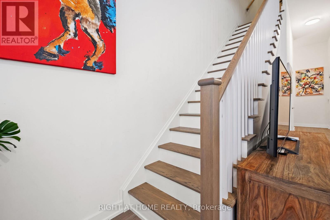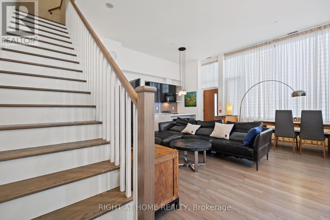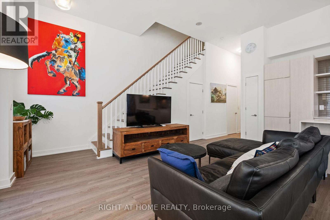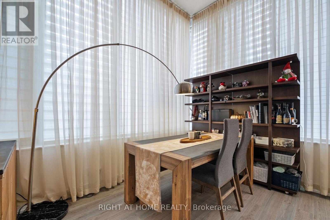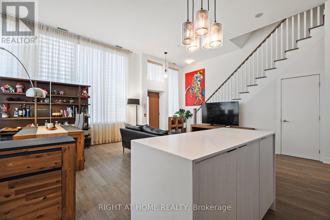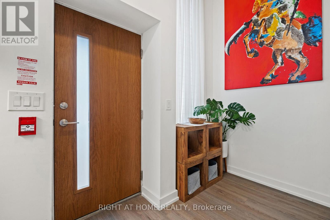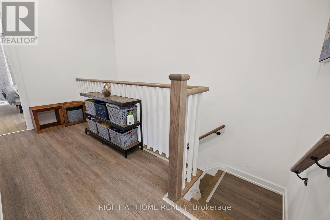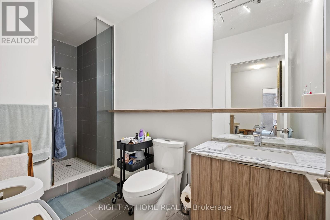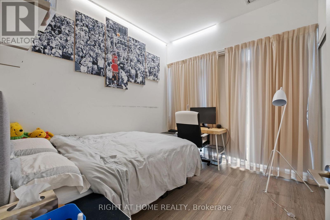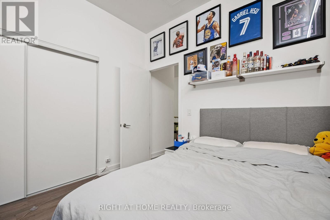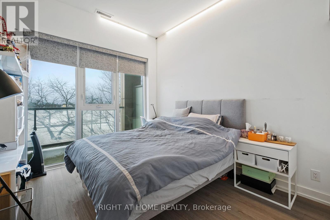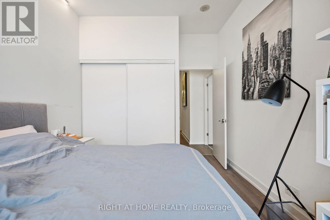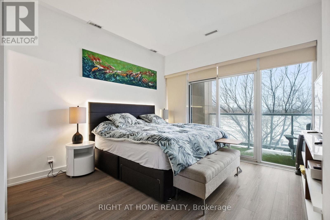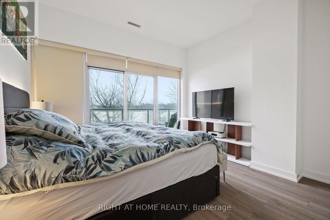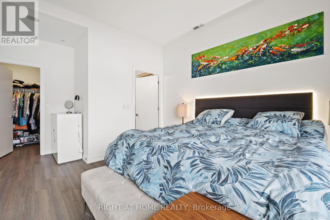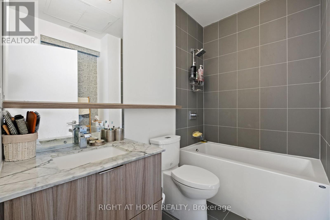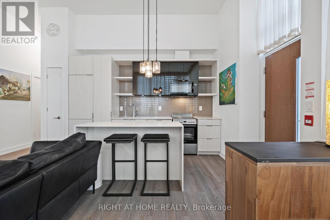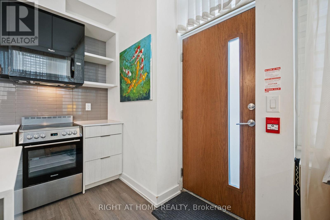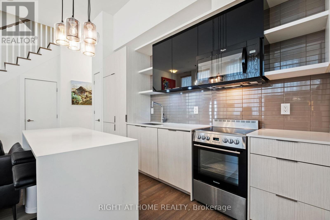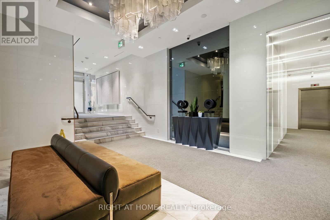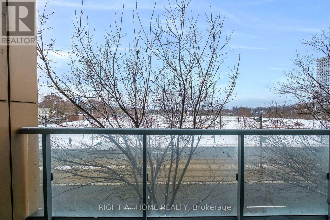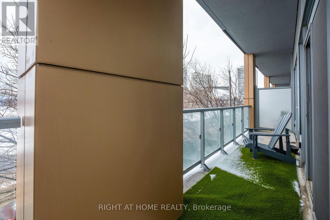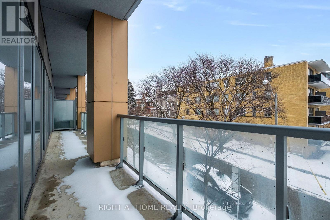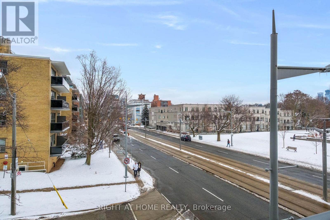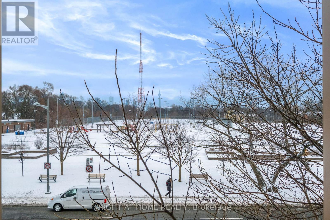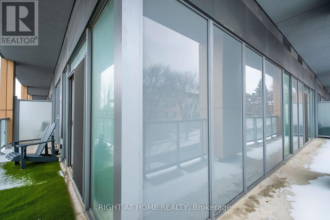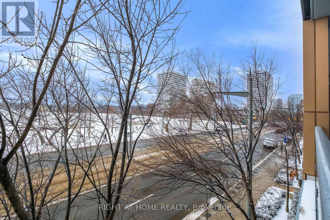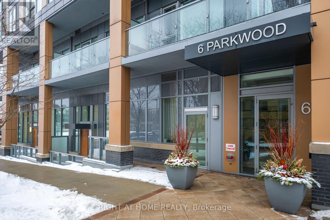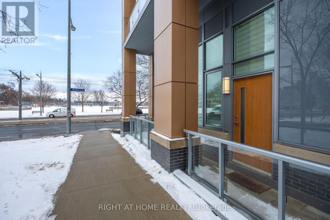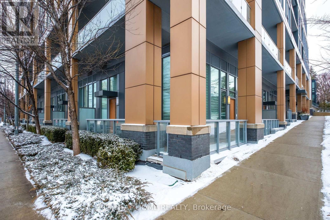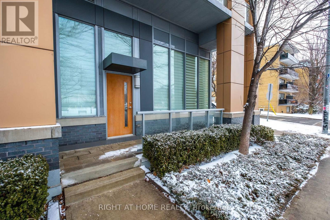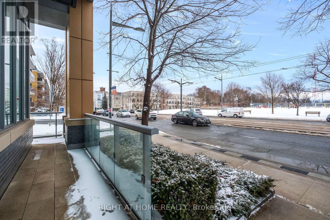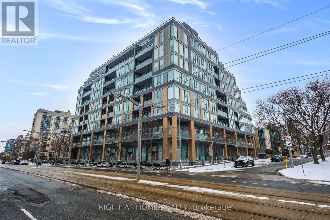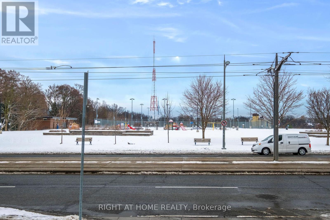Th6 - 6 Parkwood Avenue Toronto, Ontario M4V 0A3
$2,080,000Maintenance, Heat, Water, Common Area Maintenance, Insurance, Parking
$1,951.08 Monthly
Maintenance, Heat, Water, Common Area Maintenance, Insurance, Parking
$1,951.08 MonthlyA 2-Storey, 3 Bdrm + Den / 3 Bath Suite Approx 1,699 Sq Ft For A Family To Grow In Prestigious Forest Hill, Unobstructed South East Exposure, Tons Of Natural Light, Huge Wrap Around Patio & Balcony , Overlooking Acres Of Green Space And City Skyline, Open Concept Plan Living/Dining Area, Kitchen W/Custom Cabinetry & Natural Stone Countertops, Soaring High Ceilings, 2 Pkg & 1 Locker, Lounge/Party Room, Exercise Room, Steps To Restaurants, Shops, Winston Churchill Park, Casa Loma, Renowned Schools BSS & UCC (id:61852)
Property Details
| MLS® Number | C11963861 |
| Property Type | Single Family |
| Neigbourhood | South Hill |
| Community Name | Casa Loma |
| AmenitiesNearBy | Park, Public Transit, Schools |
| CommunityFeatures | Pet Restrictions |
| Features | Balcony, Carpet Free, In Suite Laundry |
| ParkingSpaceTotal | 2 |
| Structure | Porch, Patio(s) |
| ViewType | View |
Building
| BathroomTotal | 3 |
| BedroomsAboveGround | 3 |
| BedroomsBelowGround | 1 |
| BedroomsTotal | 4 |
| Age | 6 To 10 Years |
| Amenities | Security/concierge, Exercise Centre, Party Room, Visitor Parking, Storage - Locker |
| Appliances | Dishwasher, Dryer, Freezer, Microwave, Stove, Washer, Whirlpool, Window Coverings, Refrigerator |
| CoolingType | Central Air Conditioning |
| ExteriorFinish | Brick |
| FlooringType | Hardwood |
| HalfBathTotal | 1 |
| HeatingFuel | Natural Gas |
| HeatingType | Forced Air |
| StoriesTotal | 2 |
| SizeInterior | 1599.9864 - 1798.9853 Sqft |
| Type | Apartment |
Parking
| Underground | |
| Garage |
Land
| Acreage | No |
| LandAmenities | Park, Public Transit, Schools |
Rooms
| Level | Type | Length | Width | Dimensions |
|---|---|---|---|---|
| Second Level | Primary Bedroom | 3.81 m | 3.65 m | 3.81 m x 3.65 m |
| Second Level | Bedroom 2 | 3.81 m | 2.92 m | 3.81 m x 2.92 m |
| Second Level | Bedroom 3 | 3.16 m | 3.04 m | 3.16 m x 3.04 m |
| Main Level | Living Room | 3.96 m | 3.35 m | 3.96 m x 3.35 m |
| Main Level | Dining Room | 3.96 m | 3.35 m | 3.96 m x 3.35 m |
| Main Level | Kitchen | 3.65 m | 2.13 m | 3.65 m x 2.13 m |
| Main Level | Den | 3.85 m | 3.04 m | 3.85 m x 3.04 m |
| Main Level | Foyer | Measurements not available |
https://www.realtor.ca/real-estate/27894865/th6-6-parkwood-avenue-toronto-casa-loma-casa-loma
Interested?
Contact us for more information
Joanna T.l. Kao
Salesperson
1550 16th Avenue Bldg B Unit 3 & 4
Richmond Hill, Ontario L4B 3K9
Michael Fong
Salesperson
1550 16th Avenue Bldg B Unit 3 & 4
Richmond Hill, Ontario L4B 3K9
