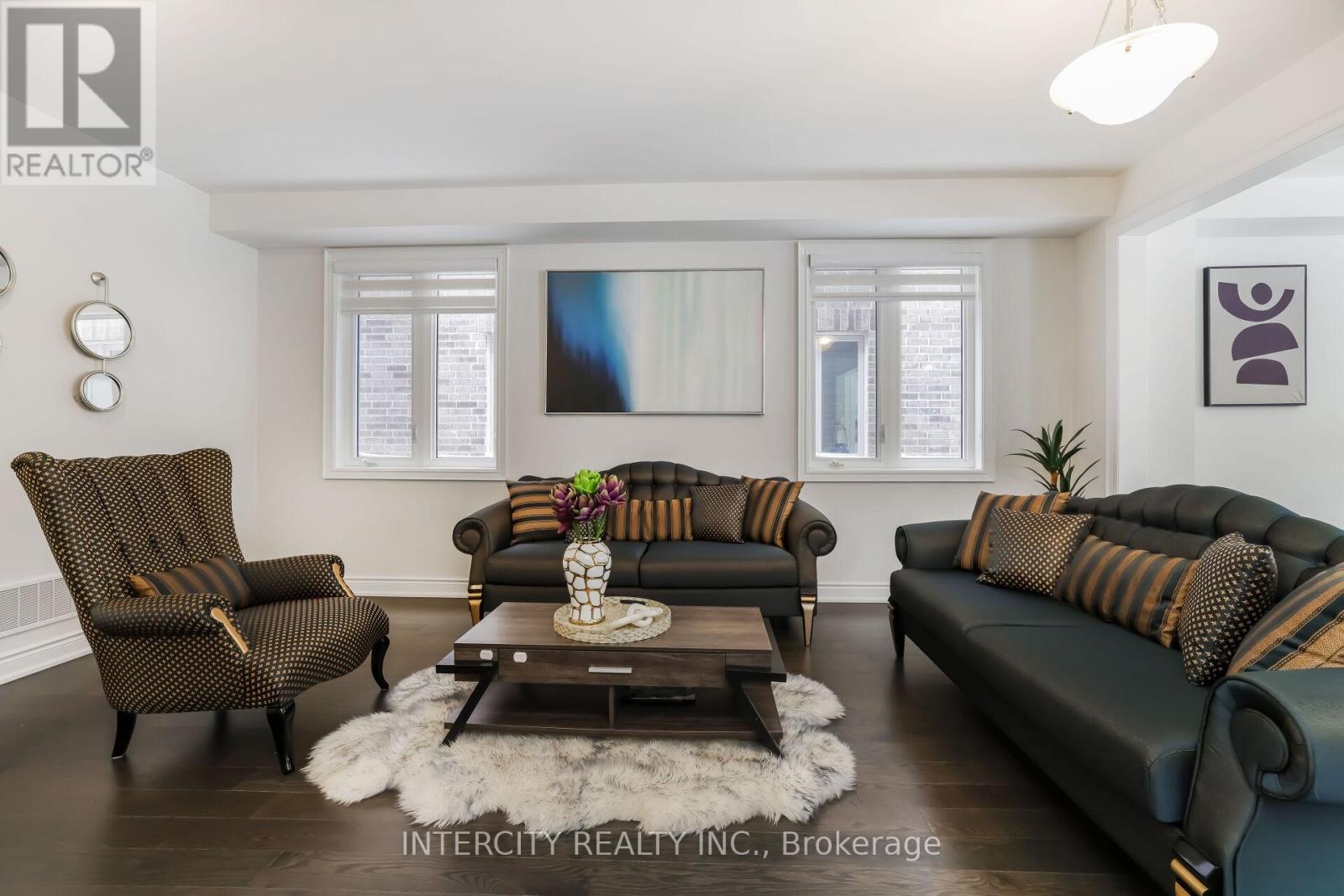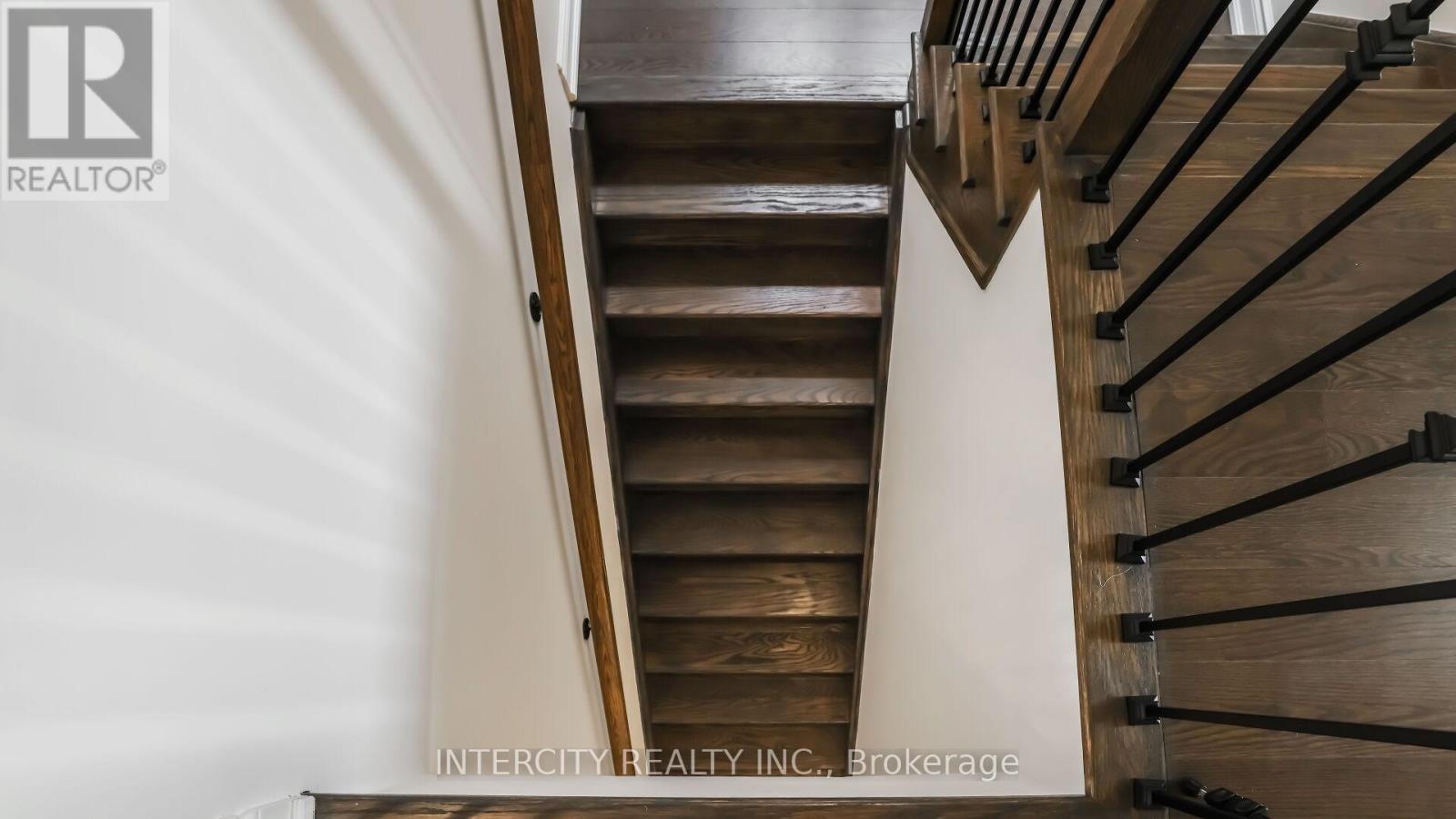111 Walker Road Caledon, Ontario L7C 4M9
$1,579,900
Welcome to 111 Walker Rd. Nestled in one of Caledon's most sought-after neighborhood, Surrounded by nature, hiking and biking trails , creeks. this exquisite home offers an unmatched blend of modern design, functionality, and luxury. The open-concept main floor features a spacious Living, Dining, and Family Room that effortlessly flows into the upgraded kitchen with a large island-perfect for family gatherings and entertaining. The kitchen is a chef's dream with extended cabinetry, premium granite countertops, two sinks, a pantry, and a convenient servery. Upstairs, you'll find 5 generously sized bedrooms with walk-in closets, 3full bathrooms, and a convenient second-floor laundry. The master suite is a true retreat, complete with a 5-piece en- suite featuring a freestanding tub, frameless shower, and an oversized walk-in closet. This home boasts 9-foot ceilings throughout, including the main, second floor, and basement, along with engineered oak strip flooring and smooth ceilings. With ever $100k in upgrades, every detail has been thoughtfully designed, from the sunken foyer to the cozy linear gas fireplace in the Family Room. Separate side entrance to the basement from the builder for future rental potential. "Location, Luxury, and Lifestyle - This Home Has It All!" (id:61852)
Property Details
| MLS® Number | W11963865 |
| Property Type | Single Family |
| Community Name | Caledon East |
| Features | Flat Site, Carpet Free |
| ParkingSpaceTotal | 6 |
Building
| BathroomTotal | 4 |
| BedroomsAboveGround | 5 |
| BedroomsTotal | 5 |
| Age | 0 To 5 Years |
| Amenities | Fireplace(s) |
| Appliances | Water Heater, Dryer, Washer, Window Coverings |
| BasementDevelopment | Unfinished |
| BasementFeatures | Separate Entrance |
| BasementType | N/a (unfinished) |
| ConstructionStyleAttachment | Detached |
| CoolingType | Central Air Conditioning |
| ExteriorFinish | Brick, Stone |
| FireProtection | Alarm System, Smoke Detectors |
| FireplacePresent | Yes |
| FireplaceTotal | 1 |
| FlooringType | Hardwood, Porcelain Tile |
| FoundationType | Concrete |
| HalfBathTotal | 1 |
| HeatingFuel | Natural Gas |
| HeatingType | Forced Air |
| StoriesTotal | 2 |
| SizeInterior | 2999.975 - 3499.9705 Sqft |
| Type | House |
| UtilityWater | Municipal Water, Bored Well |
Parking
| Attached Garage |
Land
| Acreage | No |
| Sewer | Sanitary Sewer |
| SizeDepth | 110 Ft ,2 In |
| SizeFrontage | 38 Ft ,1 In |
| SizeIrregular | 38.1 X 110.2 Ft |
| SizeTotalText | 38.1 X 110.2 Ft|under 1/2 Acre |
Rooms
| Level | Type | Length | Width | Dimensions |
|---|---|---|---|---|
| Second Level | Bedroom 5 | 3.05 m | 3.35 m | 3.05 m x 3.35 m |
| Second Level | Laundry Room | Measurements not available | ||
| Second Level | Primary Bedroom | 4.88 m | 4.45 m | 4.88 m x 4.45 m |
| Second Level | Bedroom 2 | 3.6 m | 3.05 m | 3.6 m x 3.05 m |
| Second Level | Bedroom 3 | 3.6 m | 4.08 m | 3.6 m x 4.08 m |
| Second Level | Bedroom 4 | 3.05 m | 3.81 m | 3.05 m x 3.81 m |
| Main Level | Living Room | 5.79 m | 4.45 m | 5.79 m x 4.45 m |
| Main Level | Dining Room | 5.79 m | 4.45 m | 5.79 m x 4.45 m |
| Main Level | Family Room | 5.48 m | 4.45 m | 5.48 m x 4.45 m |
| Main Level | Kitchen | 3.96 m | 3.53 m | 3.96 m x 3.53 m |
| Main Level | Eating Area | 3.96 m | 3.53 m | 3.96 m x 3.53 m |
| Main Level | Den | 3.05 m | 2.56 m | 3.05 m x 2.56 m |
Utilities
| Cable | Installed |
| Sewer | Installed |
https://www.realtor.ca/real-estate/27894883/111-walker-road-caledon-caledon-east-caledon-east
Interested?
Contact us for more information
Gurjot Singh Randhawa
Salesperson
3600 Langstaff Rd., Ste14
Vaughan, Ontario L4L 9E7













































