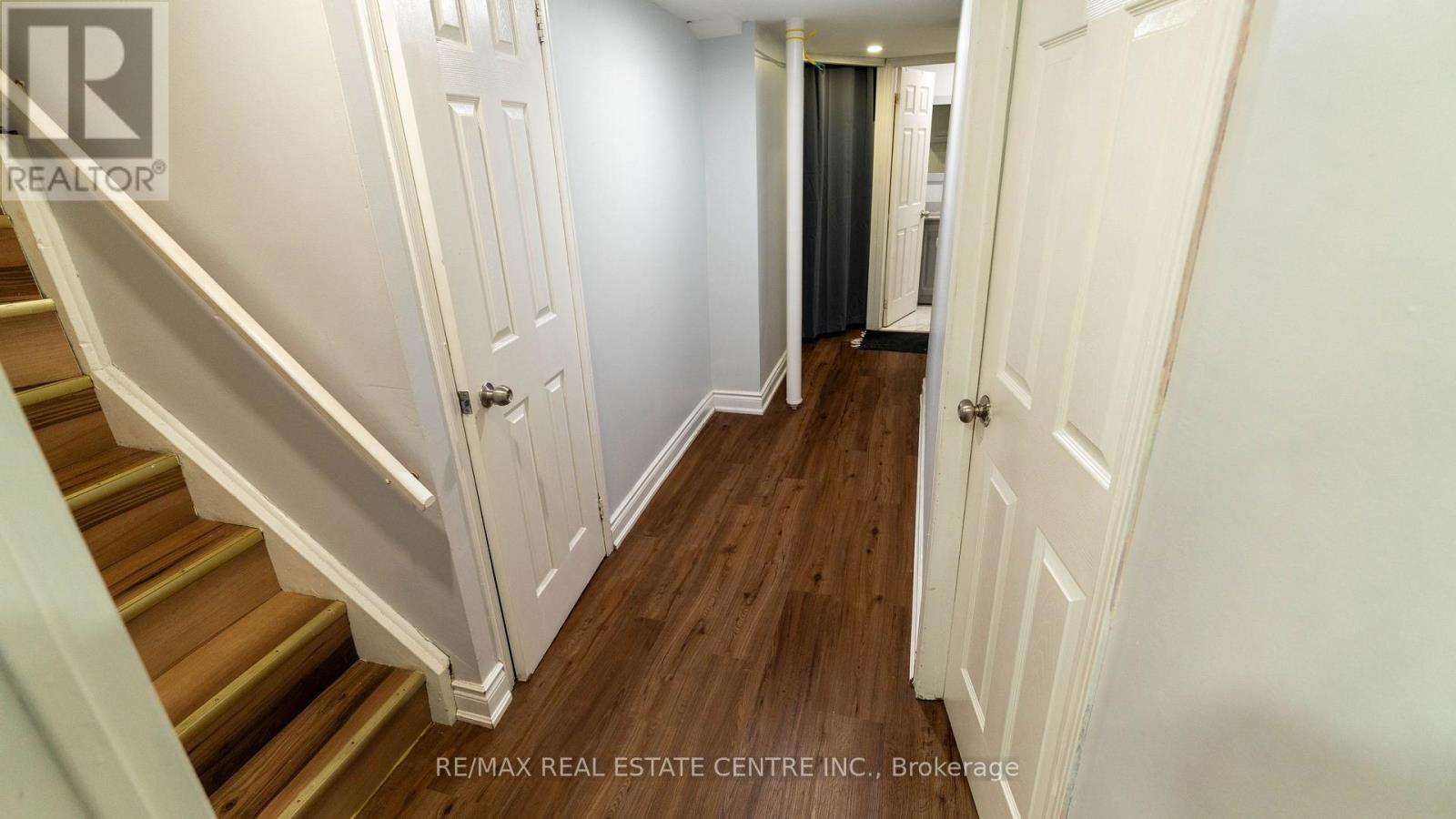80 Mount Ranier Crescent Brampton, Ontario L6R 2L1
$3,200 Monthly
Beautiful and well-maintained 3-bedroom, 2-bathroom semi-detached home in the highly sought-after Springdale area. Features a newly renovated kitchen with laminated floors, a double sink with a pull-down faucet, a built-in dishwasher, and abundant natural light from the sliding glass door leading to a spacious backyard. The deep lot offers privacy with no backyard neighbors. The driveway provides ample parking for up to four cars. Situated on a quiet crescent in an excellent neighborhood, this home is within walking distance of bus stops at Airport Road and Bovaird Drive. Conveniently close to grocery stores, banks, schools, and malls. Includes a separate entrance to a newly renovated basement with an additional bedroom and bathroom. (id:61852)
Property Details
| MLS® Number | W11996087 |
| Property Type | Single Family |
| Community Name | Sandringham-Wellington |
| Features | In Suite Laundry |
| ParkingSpaceTotal | 4 |
Building
| BathroomTotal | 3 |
| BedroomsAboveGround | 3 |
| BedroomsBelowGround | 1 |
| BedroomsTotal | 4 |
| Appliances | Water Heater, Dryer, Stove, Washer, Refrigerator |
| BasementDevelopment | Finished |
| BasementFeatures | Separate Entrance |
| BasementType | N/a (finished) |
| ConstructionStyleAttachment | Semi-detached |
| CoolingType | Central Air Conditioning |
| ExteriorFinish | Concrete, Brick |
| FoundationType | Poured Concrete |
| HalfBathTotal | 1 |
| HeatingFuel | Natural Gas |
| HeatingType | Forced Air |
| StoriesTotal | 2 |
| Type | House |
| UtilityWater | Municipal Water |
Parking
| Attached Garage | |
| Garage |
Land
| Acreage | No |
| Sewer | Sanitary Sewer |
| SizeDepth | 121 Ft ,4 In |
| SizeFrontage | 22 Ft ,5 In |
| SizeIrregular | 22.48 X 121.39 Ft |
| SizeTotalText | 22.48 X 121.39 Ft |
Rooms
| Level | Type | Length | Width | Dimensions |
|---|---|---|---|---|
| Second Level | Primary Bedroom | 4.58 m | 2.74 m | 4.58 m x 2.74 m |
| Second Level | Bedroom | 4.08 m | 2.65 m | 4.08 m x 2.65 m |
| Main Level | Living Room | 3.97 m | 3.41 m | 3.97 m x 3.41 m |
| Main Level | Dining Room | 3.36 m | 3.29 m | 3.36 m x 3.29 m |
| Main Level | Eating Area | 3.1 m | 2.43 m | 3.1 m x 2.43 m |
| Main Level | Kitchen | 3.1 m | 2.74 m | 3.1 m x 2.74 m |
Utilities
| Cable | Available |
| Sewer | Available |
Interested?
Contact us for more information
Gibi John
Broker
7070 St. Barbara Blvd #36
Mississauga, Ontario L5W 0E6























