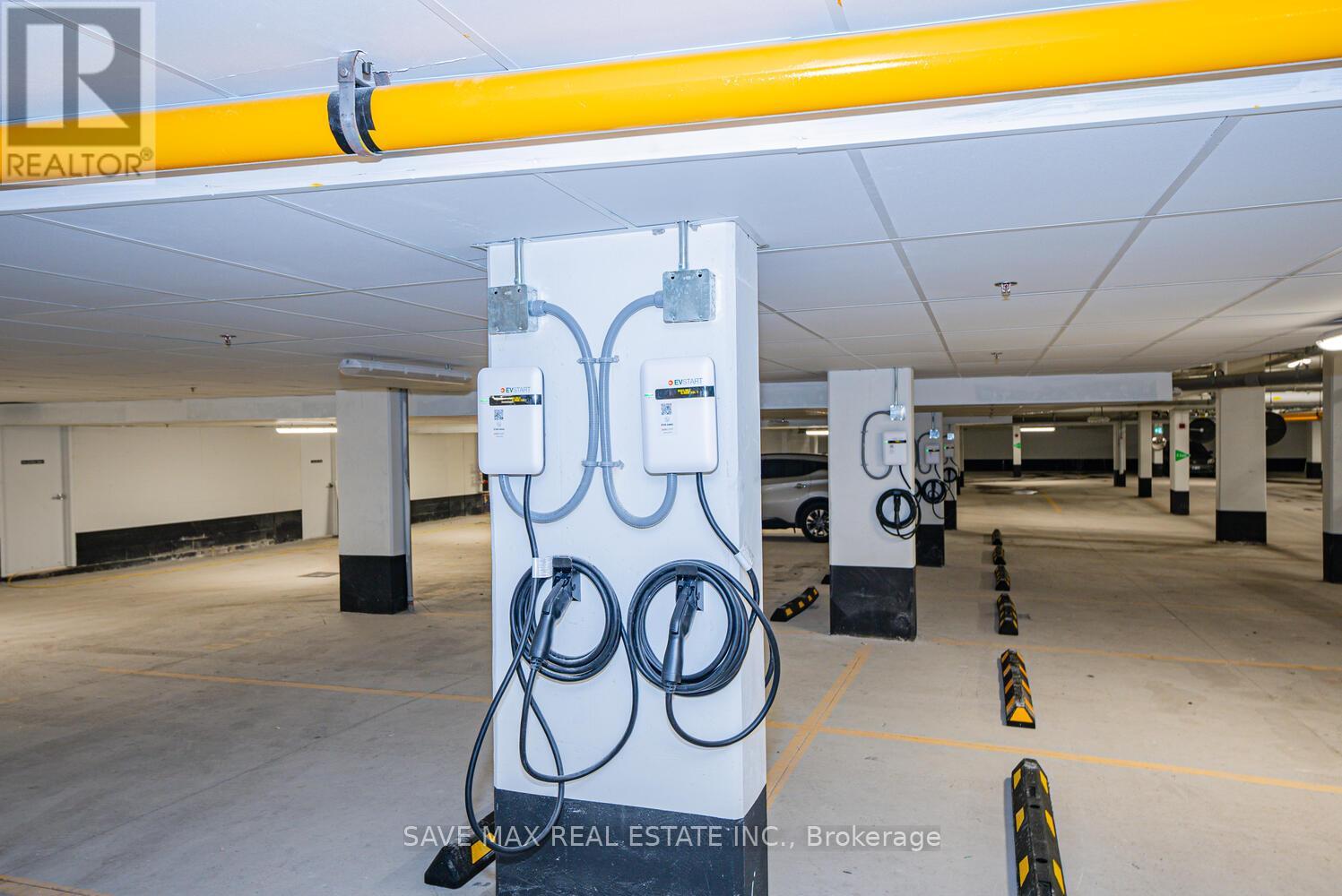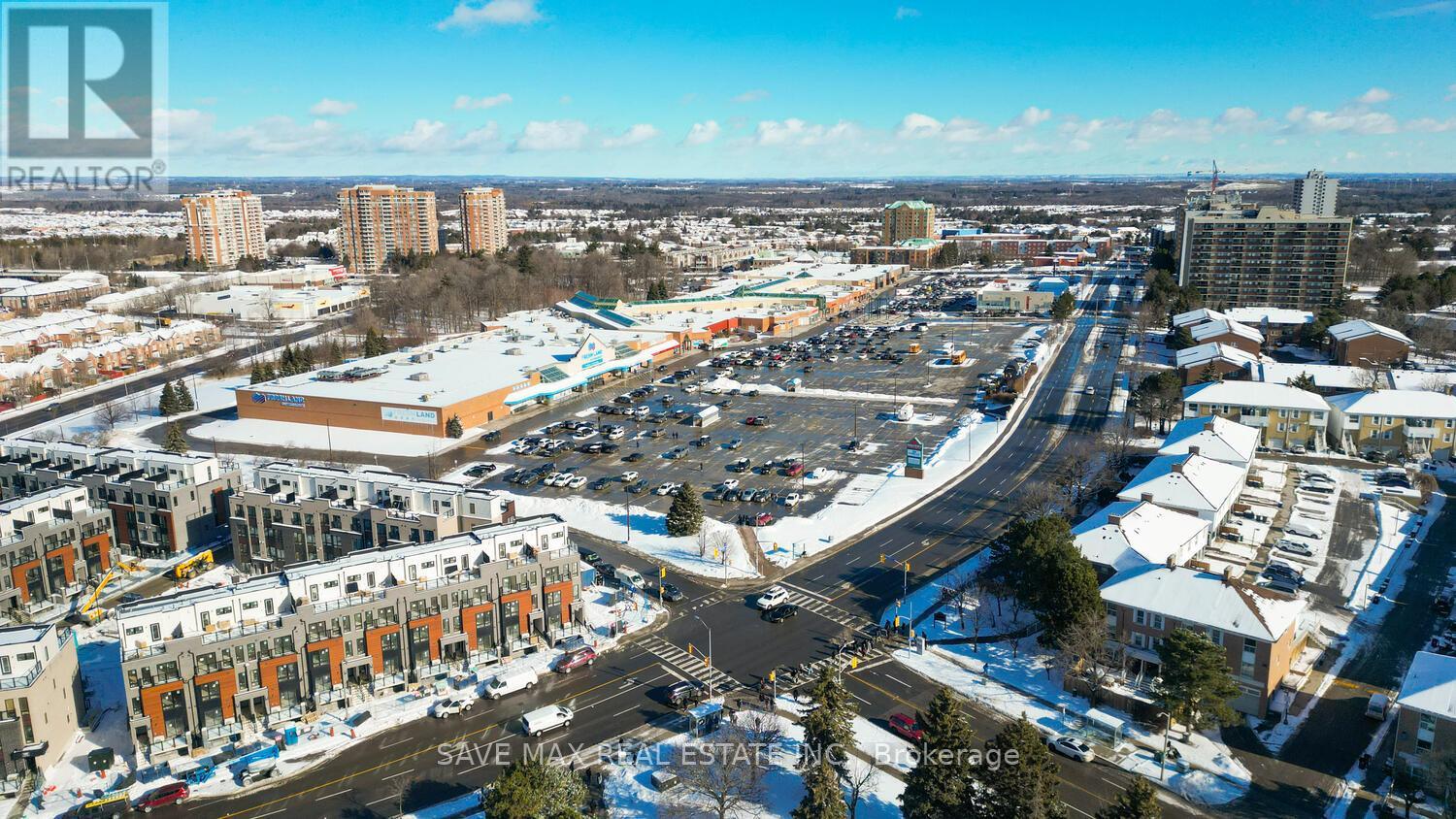Unit# 9 - 25 Priya Lane Toronto, Ontario M1B 0E8
$699,000Maintenance, Common Area Maintenance, Insurance, Parking
$269.50 Monthly
Maintenance, Common Area Maintenance, Insurance, Parking
$269.50 Monthly**LOCATION-AMAZING LOCATION** **RARE Find 3 Bedroom 2 Bath for just $699K Ideal for First Time Home Buyers or Investors** Brand NEW Never lived in 3 Bedroom + 2 Bath Unit and you will be greeted with a Bright, Open-concept floor plan with large windows and a walk out to your own cozy front little Patio. This home features Spacious Living, Dining and Kitchen area, 3 Spacious bedrooms, 1 full 4pc Bathroom, In-suite Laundry and a powder room. This unit stands out for many compelling reasons: 1)Proximity to Highway: Just a 4-minute drive to Highway 401, making it perfect for commuters. 2) Lifestyle Convenience: A short 2-4 minute walk to TTC bus stops and Malvern Town Centre, which includes a large supermarket, Scotiabank, popular eateries like KFC/Taco Bell, Pizza Pizza, a pharmacy, Planet Fitness, and close to 8 minutes drive to Centennial College ensures moresaving you time and effort on daily errands. 3) Affordable First-Home Opportunity: Ideal for first-time buyers looking for a property in a highly desirable and well-connected location with excellent future potential. 4) Spacious Layout: The single-floor unit boasts 919 sq. ft. of interior space plus 71 sqft front patio, offering the ease of townhome living without the extra stairs. 5) Parking Convenience: Direct access to the underground parking garage, located adjacent to the unit. Visitor parking is available just a 2-minute walk away at Malvern Town Centre. Additional highlights include 9' ceilings, high-quality finishes, and laminate flooring in the living and dining areas. Low maintenance fees of just $0.19/sqft. This combination of location, lifestyle, and value makes it a truly special find!, Brand New applainces Stainless Steel Fridge, Stove, Built-In Microwave and Dishwasher. Available for Quick Closing too call it your HOME ! (id:61852)
Property Details
| MLS® Number | E11951076 |
| Property Type | Single Family |
| Neigbourhood | Scarborough |
| Community Name | Malvern |
| AmenitiesNearBy | Park, Public Transit, Schools |
| CommunityFeatures | Pet Restrictions |
| EquipmentType | Water Heater |
| Features | In Suite Laundry |
| ParkingSpaceTotal | 1 |
| RentalEquipmentType | Water Heater |
Building
| BathroomTotal | 2 |
| BedroomsAboveGround | 3 |
| BedroomsTotal | 3 |
| Age | New Building |
| Amenities | Storage - Locker |
| Appliances | Dishwasher, Dryer, Microwave, Stove, Washer, Refrigerator |
| CoolingType | Central Air Conditioning |
| ExteriorFinish | Brick Facing, Vinyl Siding |
| FireProtection | Smoke Detectors |
| FlooringType | Laminate |
| HalfBathTotal | 1 |
| HeatingFuel | Natural Gas |
| HeatingType | Forced Air |
| SizeInterior | 899.9921 - 998.9921 Sqft |
| Type | Row / Townhouse |
Parking
| Underground |
Land
| Acreage | No |
| LandAmenities | Park, Public Transit, Schools |
Rooms
| Level | Type | Length | Width | Dimensions |
|---|---|---|---|---|
| Flat | Living Room | 3.89 m | 4.42 m | 3.89 m x 4.42 m |
| Flat | Kitchen | 3.35 m | 2.46 m | 3.35 m x 2.46 m |
| Flat | Primary Bedroom | 3.66 m | 2.7 m | 3.66 m x 2.7 m |
| Flat | Bedroom 2 | 3 m | 2.46 m | 3 m x 2.46 m |
| Flat | Bedroom 3 | 3.25 m | 2.7 m | 3.25 m x 2.7 m |
| Flat | Bathroom | Measurements not available | ||
| Flat | Laundry Room | Measurements not available |
https://www.realtor.ca/real-estate/27866814/unit-9-25-priya-lane-toronto-malvern-malvern
Interested?
Contact us for more information
Raman Dua
Broker of Record
1550 Enterprise Rd #305
Mississauga, Ontario L4W 4P4


































