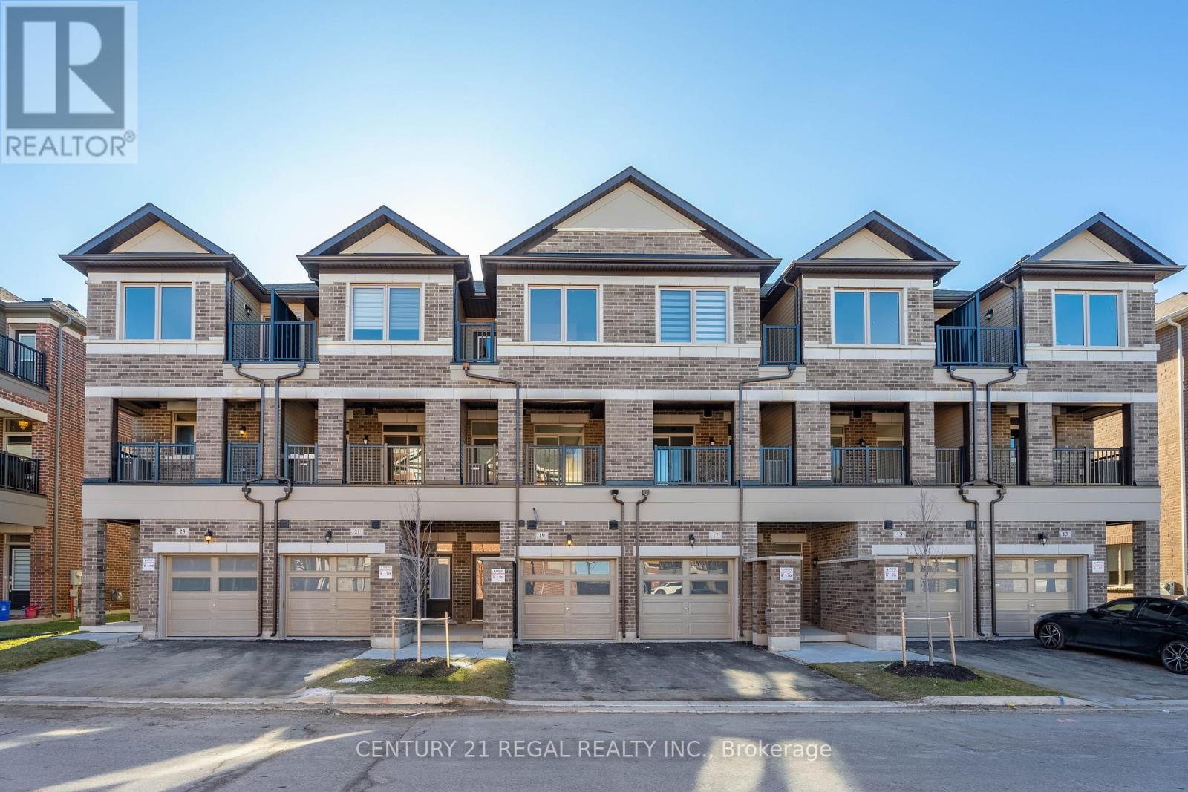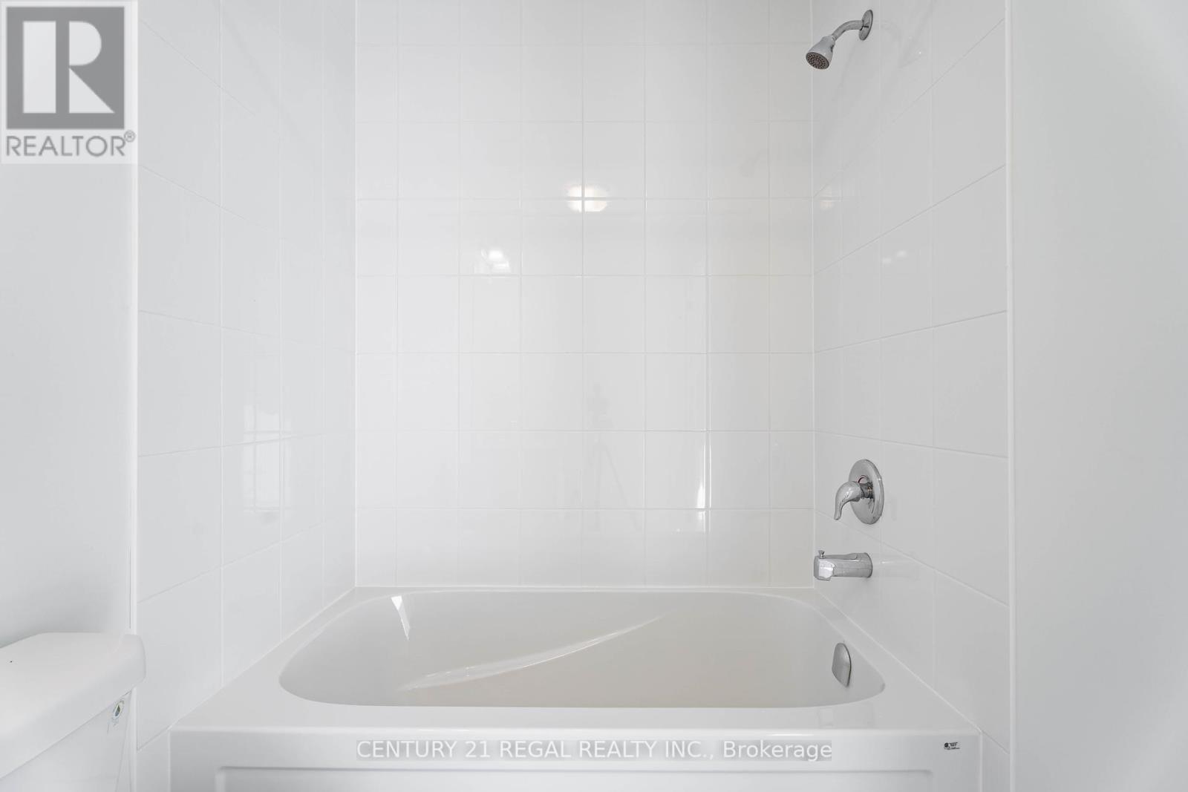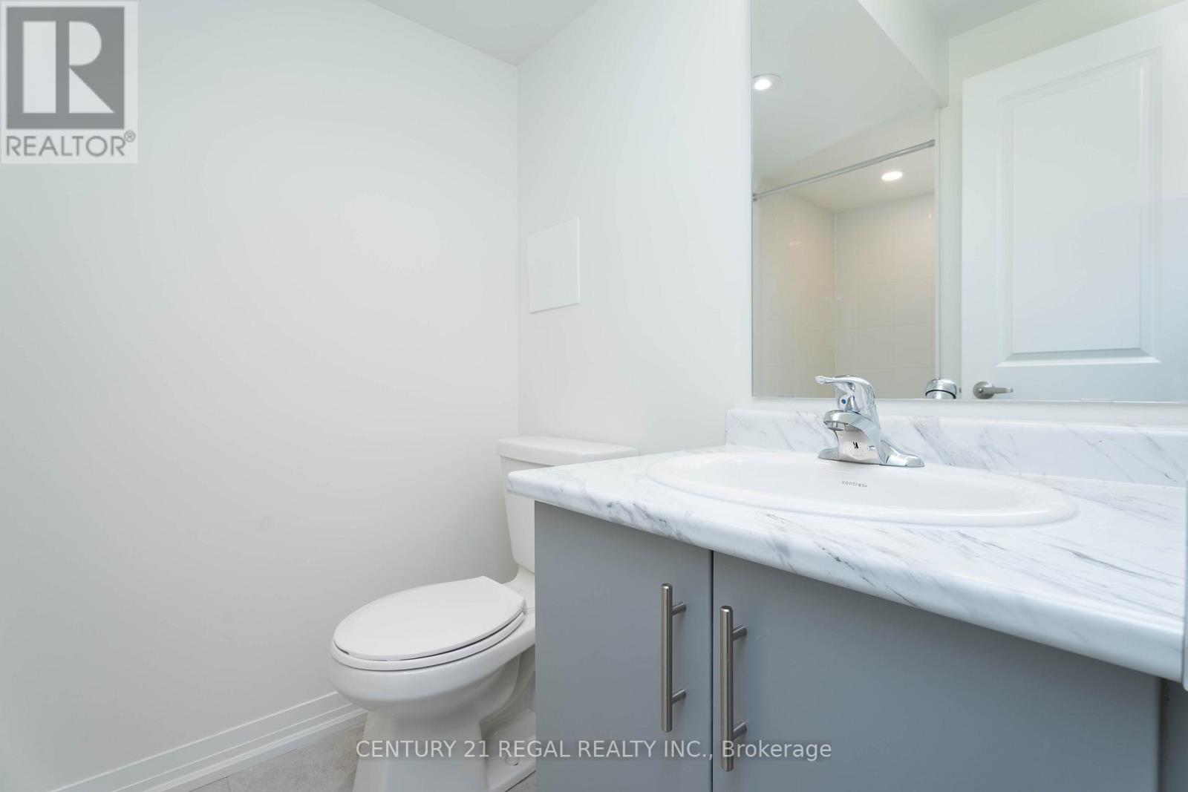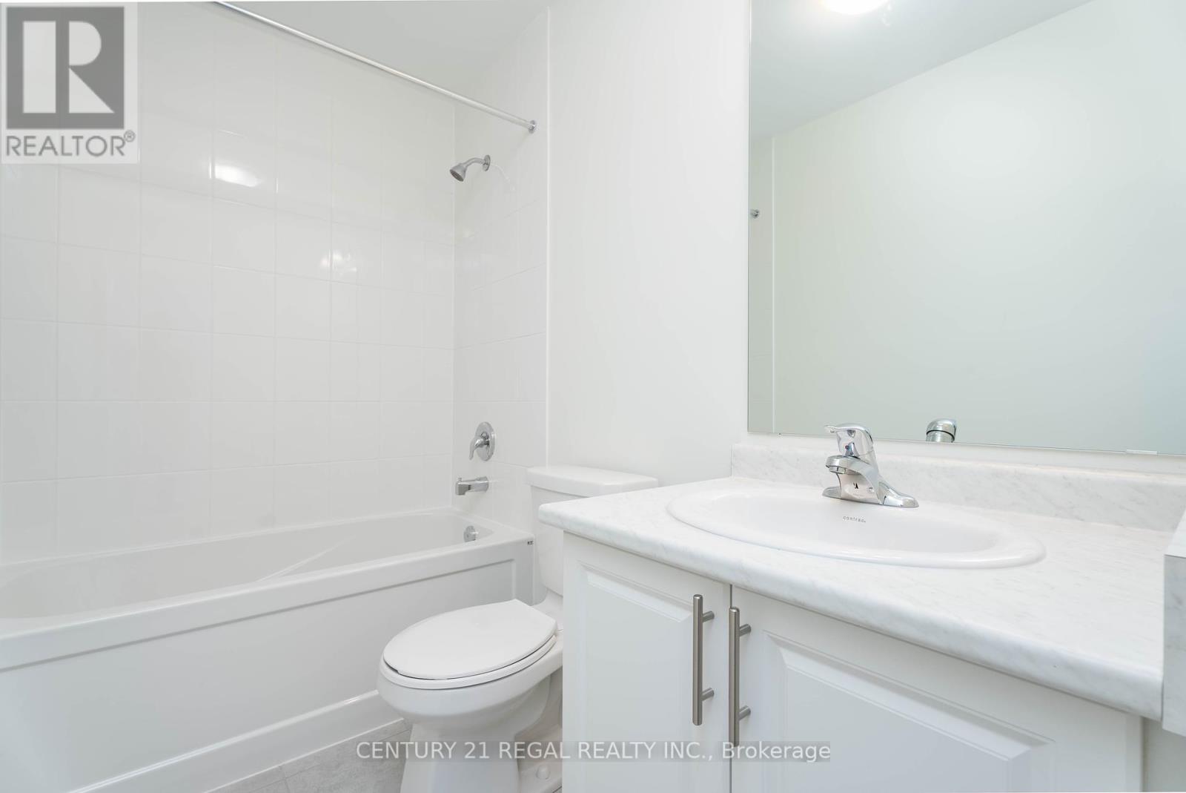19 Carneros Way Markham, Ontario L6B 0S1
$1,068,000
Two Unit Dwelling! Seize the opportunity, contemporary living that offers the added benefit of a legal accessory suite! (1Bed/1 Washroom). This 3-bedroom, 3-bath townhome has abundant natural light filtering through expansive windows adorning every room. Culinary enthusiasts will appreciate the well-appointed kitchen featuring a central island which eludes sophistication! The ground/main floors boast 9ft ceilings, cultivating an ambiance of spaciousness and refinement. A versatile living room offers multifunctional utility. Dual-covered balconies provide inviting moments of enjoyment. Nestled within the Box Grove community, it is steps away from various conveniences, including Walmart Smart Centers, boutiques, and hospitals. Seamless access to major highways! The Box Grove community has a playground, natural trails, and educational institutions. The property, augmented by a Smart Home System, epitomizes modern living with technological conveniences seamlessly integrated. (id:61852)
Property Details
| MLS® Number | N11964395 |
| Property Type | Single Family |
| Community Name | Box Grove |
| AmenitiesNearBy | Public Transit |
| Features | Sump Pump |
| ParkingSpaceTotal | 2 |
Building
| BathroomTotal | 4 |
| BedroomsAboveGround | 3 |
| BedroomsBelowGround | 1 |
| BedroomsTotal | 4 |
| Age | 0 To 5 Years |
| Appliances | Water Meter, Water Heater, Alarm System, Dishwasher, Dryer, Hood Fan, Two Stoves, Washer, Refrigerator |
| BasementFeatures | Apartment In Basement, Separate Entrance |
| BasementType | N/a |
| ConstructionStyleAttachment | Attached |
| CoolingType | Central Air Conditioning, Ventilation System |
| ExteriorFinish | Brick, Stone |
| FlooringType | Tile, Laminate, Cushion/lino/vinyl |
| FoundationType | Concrete |
| HalfBathTotal | 1 |
| HeatingFuel | Natural Gas |
| HeatingType | Forced Air |
| StoriesTotal | 3 |
| SizeInterior | 1999.983 - 2499.9795 Sqft |
| Type | Row / Townhouse |
| UtilityWater | Municipal Water |
Parking
| Attached Garage |
Land
| Acreage | No |
| LandAmenities | Public Transit |
| Sewer | Sanitary Sewer |
| SizeDepth | 87 Ft ,8 In |
| SizeFrontage | 15 Ft |
| SizeIrregular | 15 X 87.7 Ft |
| SizeTotalText | 15 X 87.7 Ft |
Rooms
| Level | Type | Length | Width | Dimensions |
|---|---|---|---|---|
| Second Level | Living Room | 13.11 m | 12.6 m | 13.11 m x 12.6 m |
| Second Level | Dining Room | 14.1 m | 7.9 m | 14.1 m x 7.9 m |
| Second Level | Kitchen | 14.1 m | 8.11 m | 14.1 m x 8.11 m |
| Third Level | Bathroom | 2 m | 3 m | 2 m x 3 m |
| Third Level | Bathroom | 3 m | 3 m | 3 m x 3 m |
| Third Level | Primary Bedroom | 17.7 m | 14 m | 17.7 m x 14 m |
| Third Level | Bedroom 2 | 12 m | 10.5 m | 12 m x 10.5 m |
| Third Level | Bedroom 3 | 11.7 m | 10 m | 11.7 m x 10 m |
| Basement | Laundry Room | 3.5 m | 3.5 m | 3.5 m x 3.5 m |
| Ground Level | Foyer | 2 m | 3 m | 2 m x 3 m |
Utilities
| Cable | Available |
| Sewer | Installed |
https://www.realtor.ca/real-estate/27895851/19-carneros-way-markham-box-grove-box-grove
Interested?
Contact us for more information
Ryan Grech
Salesperson
1291 Queen St W Suite 100
Toronto, Ontario M6K 1L4








































