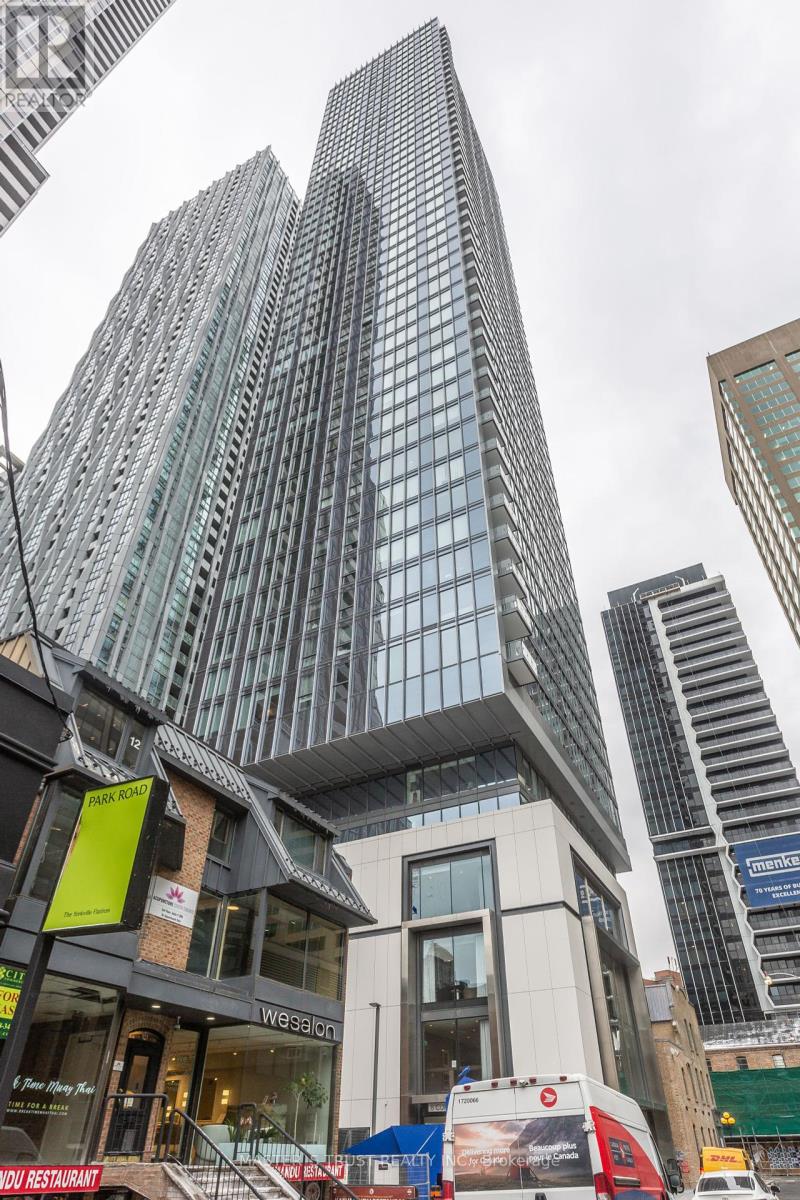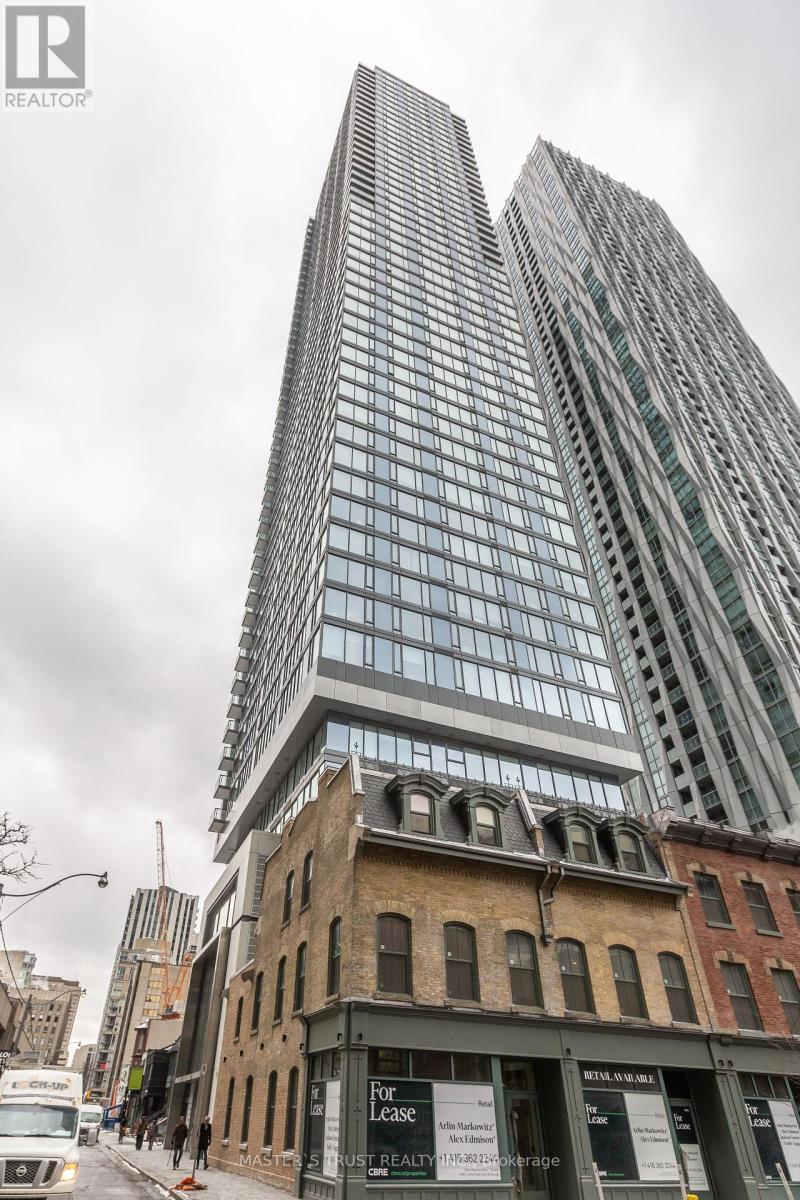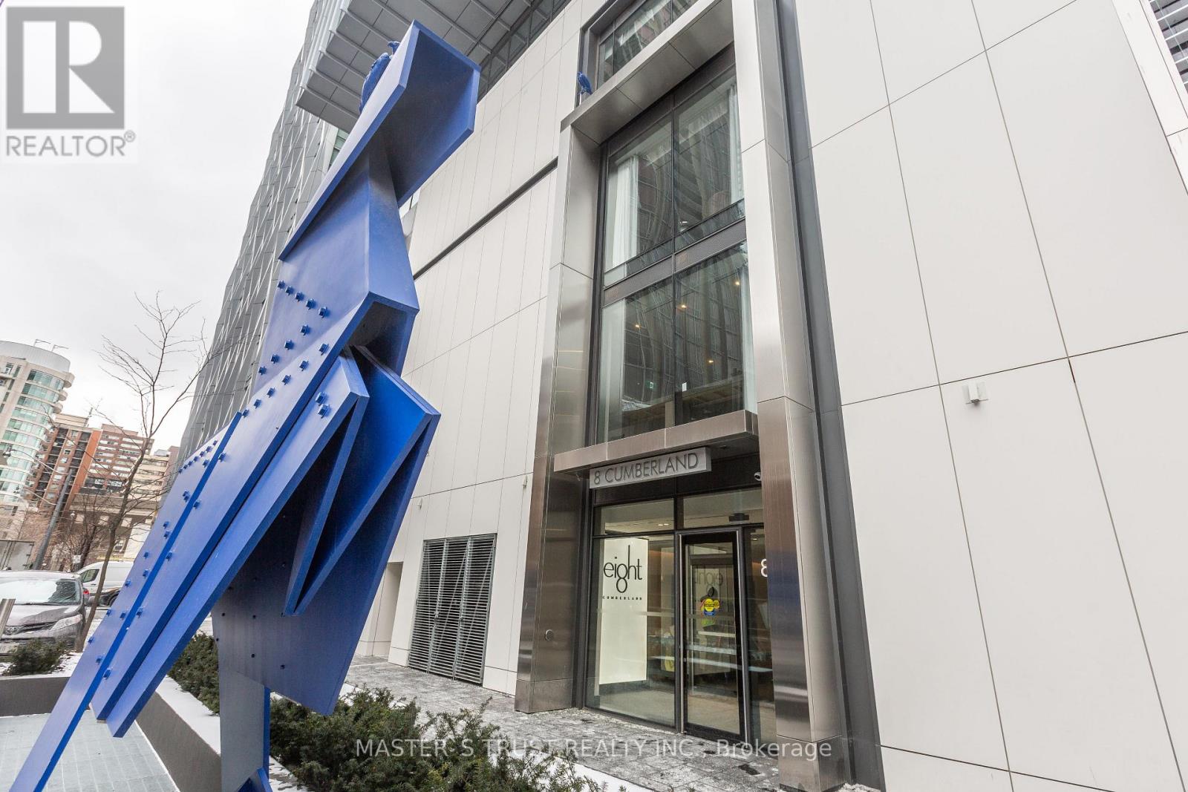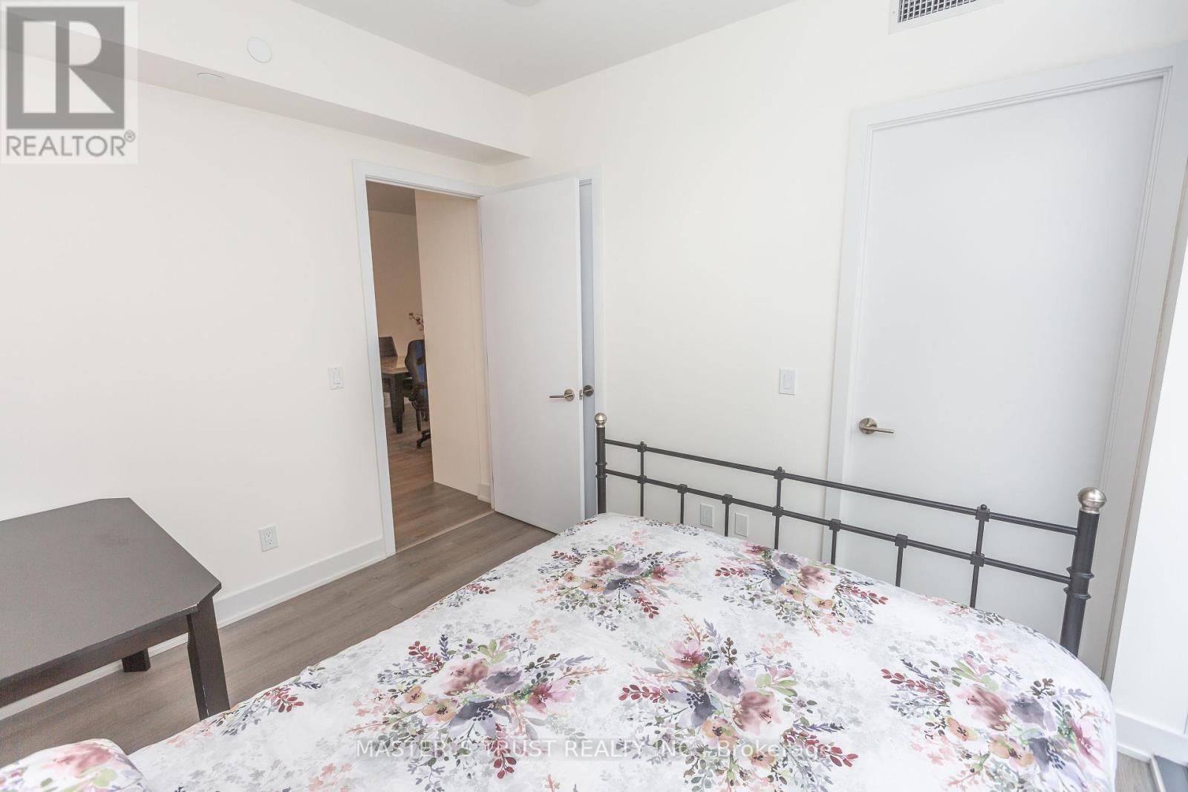2006 - 8 Cumberland Street Toronto, Ontario M4W 0B6
$950,000Maintenance, Heat, Water, Insurance
$739 Monthly
Maintenance, Heat, Water, Insurance
$739 MonthlyWelcome Home To This Modern Condo On Cumberland Street In The Heart Of Yorkville! 798 Square Feet! Occupied By The Owner And Close At Any Time! Corner Unit With Amazing View! 10ft Ceiling With Floor To Ceiling Windows. Bright Open-Concept Living Space With Modern Engineered Hardwood Floors Throughout. More than 20K On Upgrades: Modern Kitchen With Caesarstone Countertop, Backsplash And Gloss Wood Cabinets. Upgraded Two Bathrooms With Gloss Cabinets, Caesarstone Countertop, Warm Grey Glossy Wall Tile, Glass Sliding Doors And Mirror Medicine Cabinet With Integrated LED Lighting. Customized Window Coverings Throughout. Walking Distance to U of T And Easy Access To High-end Shopping, And Gourmet Dining. Close To The Don Valley Parkway, The Gardiner Expressway & 401. Steps To Subway Station, Schools, Library, Art Galleries & Museums. Building Amenities Include Gym, Study Room, Outdoor Garden. All Utilities And Bell Internet Are Included In The Maintenance Fee Except Hydro. 1 Underground Parking! (id:61852)
Property Details
| MLS® Number | C11964571 |
| Property Type | Single Family |
| Neigbourhood | Yorkville |
| Community Name | Annex |
| CommunityFeatures | Pet Restrictions |
| Features | In Suite Laundry |
| ParkingSpaceTotal | 1 |
Building
| BathroomTotal | 2 |
| BedroomsAboveGround | 2 |
| BedroomsTotal | 2 |
| Age | 0 To 5 Years |
| Amenities | Security/concierge |
| Appliances | Cooktop, Dishwasher, Dryer, Microwave, Oven, Washer, Window Coverings, Refrigerator |
| ArchitecturalStyle | Multi-level |
| CoolingType | Central Air Conditioning, Ventilation System |
| ExteriorFinish | Concrete |
| FlooringType | Hardwood |
| HeatingFuel | Natural Gas |
| HeatingType | Forced Air |
| SizeInterior | 700 - 799 Sqft |
| Type | Apartment |
Parking
| Garage | |
| No Garage |
Land
| Acreage | No |
Rooms
| Level | Type | Length | Width | Dimensions |
|---|---|---|---|---|
| Flat | Living Room | 6.76 m | 3.24 m | 6.76 m x 3.24 m |
| Flat | Kitchen | 6.76 m | 3.24 m | 6.76 m x 3.24 m |
| Flat | Dining Room | 6.76 m | 3.24 m | 6.76 m x 3.24 m |
| Flat | Primary Bedroom | 3.37 m | 2.82 m | 3.37 m x 2.82 m |
| Flat | Bedroom 2 | 3.3 m | 2.76 m | 3.3 m x 2.76 m |
| Flat | Bathroom | 2.42 m | 1.5 m | 2.42 m x 1.5 m |
| Flat | Bathroom | 2.47 m | 1.5 m | 2.47 m x 1.5 m |
https://www.realtor.ca/real-estate/27896229/2006-8-cumberland-street-toronto-annex-annex
Interested?
Contact us for more information
Aiqing Huang
Salesperson
3190 Steeles Ave East #120
Markham, Ontario L3R 1G9


























