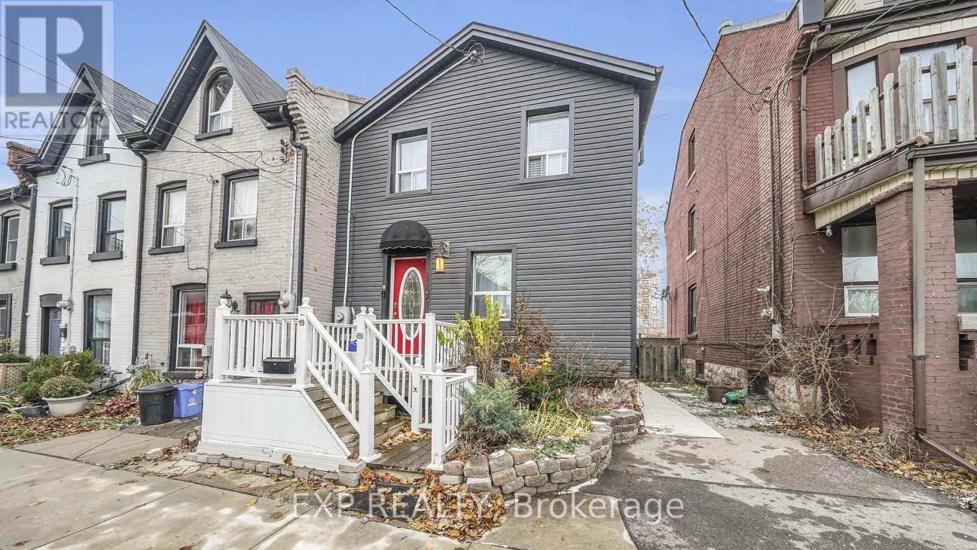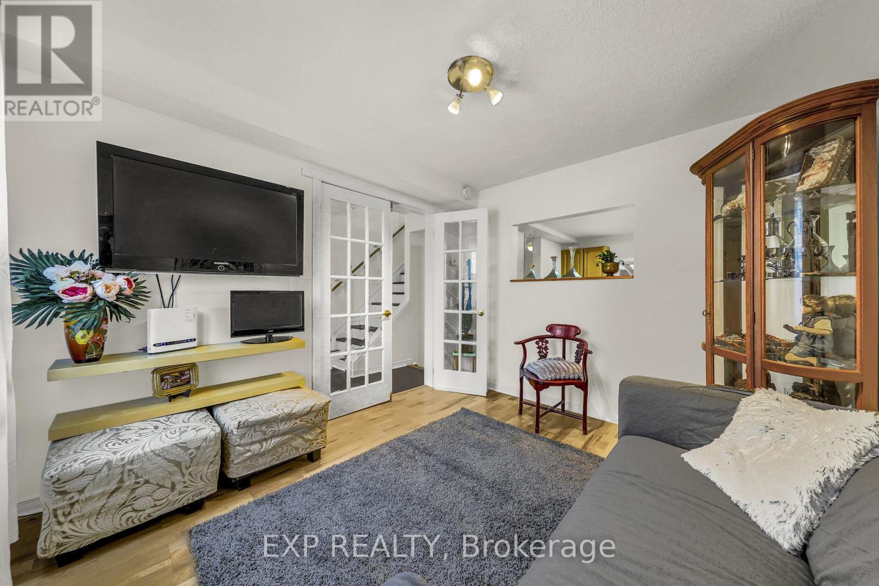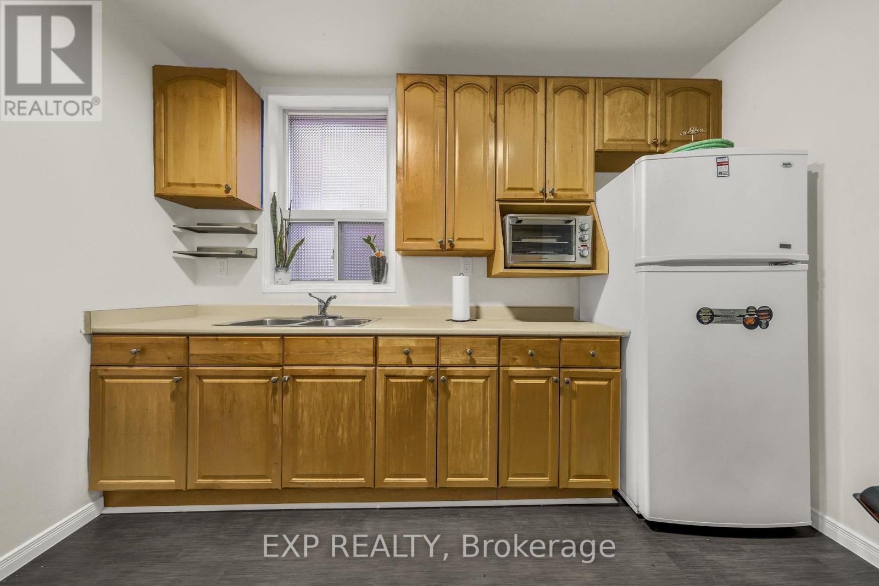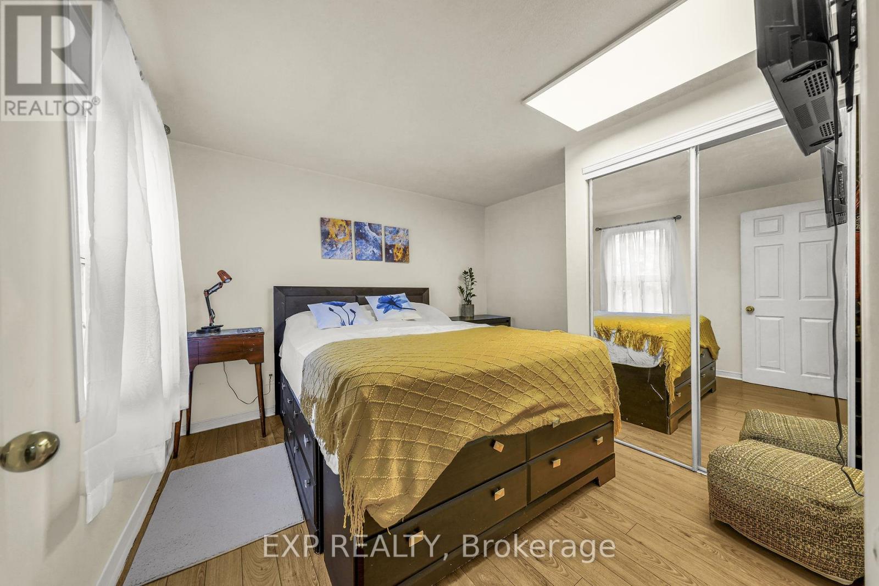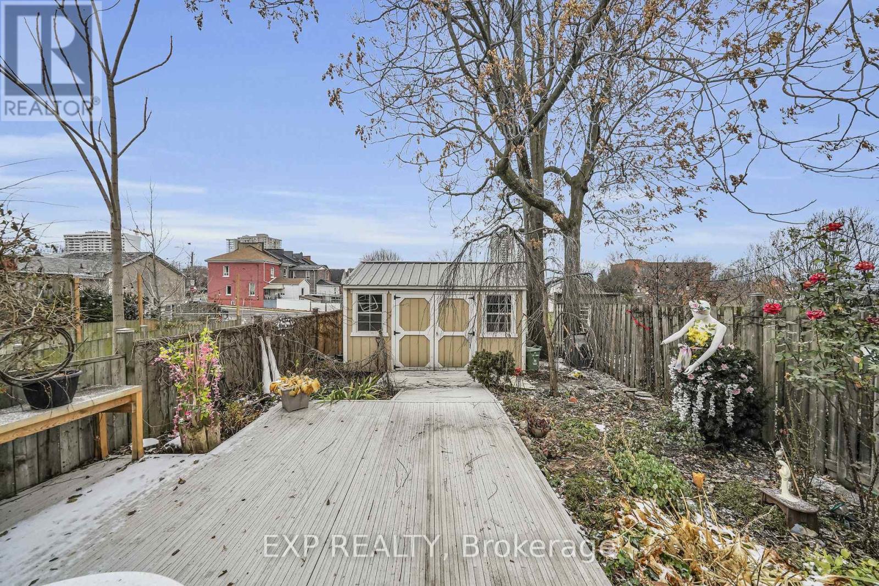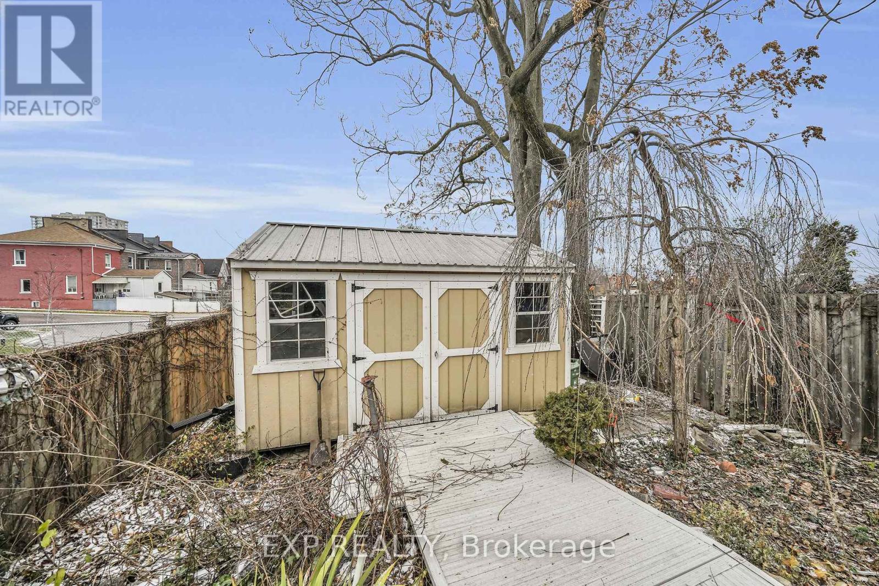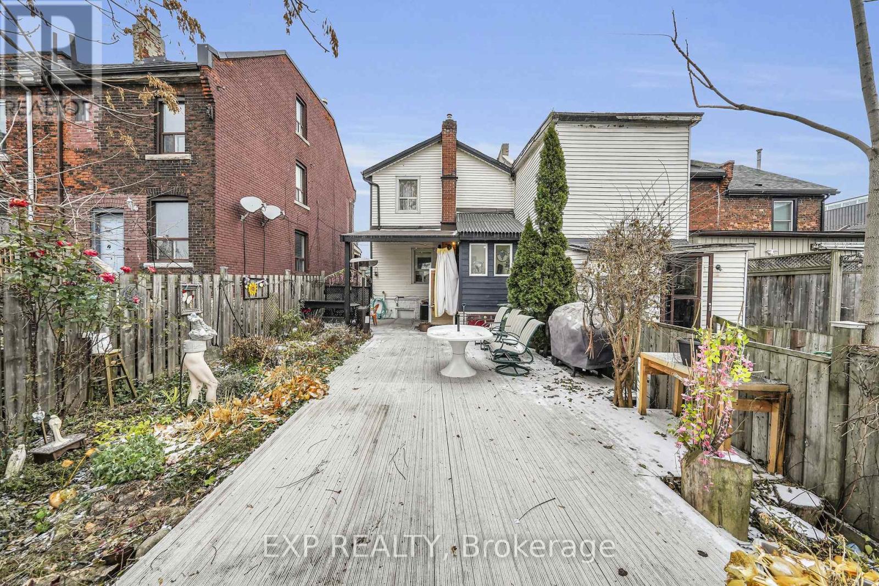19 Railway Street Hamilton, Ontario L8R 2R4
$575,000
Well kept house is ready for you to make it your home! Beautiful garden, a large porch and trendy front door. Move-in home. On the main floor you will find a cozy living room and well appointed eat-in kitchen, a powder room and mud room with backyard access. Upstairs are two nice sized bedrooms and a 4 piece bathroom. The dry basement contains plenty of storage, laundry room and walk-up access to a covered cement deck. Fully fenced backyard with a large covered porch, cement and aluminum decks and beautiful perennial garden that comes alive for serene summer days and summer night get-togethers with family and friends. Backs onto the newly renovated Central Park! 10x12 shed/workshop w/ electricity. Location is Everything! Close to Bayfront Park, James St. North Art district, shopping, recreation, entertainment and schools. Easy highway and Go Transit access. Walk-core 95. Bike score 90. City permitted street parking for a small yearly fee so you always have a front door parking spot! (id:61852)
Property Details
| MLS® Number | X12005971 |
| Property Type | Single Family |
| Neigbourhood | Hess Village |
| Community Name | Central |
| ParkingSpaceTotal | 1 |
Building
| BathroomTotal | 2 |
| BedroomsAboveGround | 2 |
| BedroomsTotal | 2 |
| Age | 100+ Years |
| BasementDevelopment | Unfinished |
| BasementType | N/a (unfinished) |
| ConstructionStyleAttachment | Detached |
| CoolingType | Central Air Conditioning |
| ExteriorFinish | Vinyl Siding, Steel |
| FoundationType | Block |
| HalfBathTotal | 1 |
| HeatingFuel | Natural Gas |
| HeatingType | Forced Air |
| StoriesTotal | 2 |
| SizeInterior | 700 - 1100 Sqft |
| Type | House |
| UtilityWater | Municipal Water |
Parking
| No Garage |
Land
| Acreage | No |
| Sewer | Sanitary Sewer |
| SizeDepth | 87 Ft |
| SizeFrontage | 25 Ft |
| SizeIrregular | 25 X 87 Ft |
| SizeTotalText | 25 X 87 Ft |
Rooms
| Level | Type | Length | Width | Dimensions |
|---|---|---|---|---|
| Second Level | Primary Bedroom | 3.33 m | 3.07 m | 3.33 m x 3.07 m |
| Second Level | Bedroom 2 | 3.35 m | 2.64 m | 3.35 m x 2.64 m |
| Second Level | Bathroom | 3.58 m | 1.55 m | 3.58 m x 1.55 m |
| Basement | Laundry Room | 3 m | 3 m | 3 m x 3 m |
| Basement | Other | 3 m | 3 m | 3 m x 3 m |
| Main Level | Kitchen | 3.43 m | 3.28 m | 3.43 m x 3.28 m |
| Main Level | Living Room | 3.3 m | 2.92 m | 3.3 m x 2.92 m |
| Main Level | Bathroom | 1.65 m | 0.91 m | 1.65 m x 0.91 m |
| Main Level | Mud Room | 2.84 m | 1.73 m | 2.84 m x 1.73 m |
https://www.realtor.ca/real-estate/27993287/19-railway-street-hamilton-central-central
Interested?
Contact us for more information
Carlos Miguel Cruz
Salesperson
21 King St W Unit A 5/fl
Hamilton, Ontario L8P 4W7
