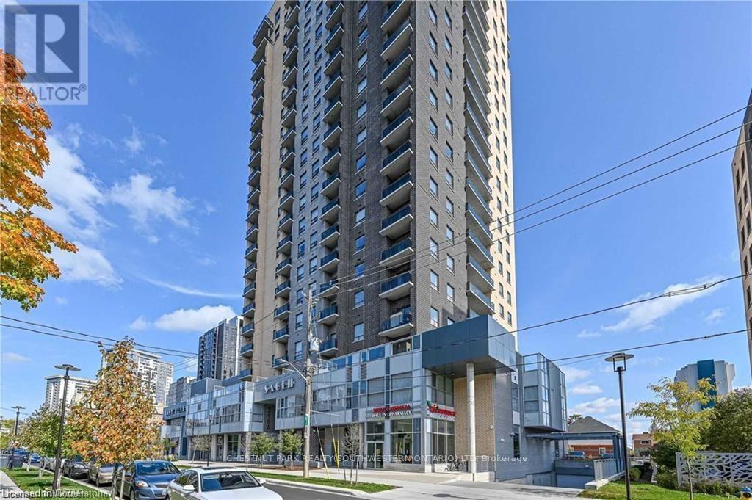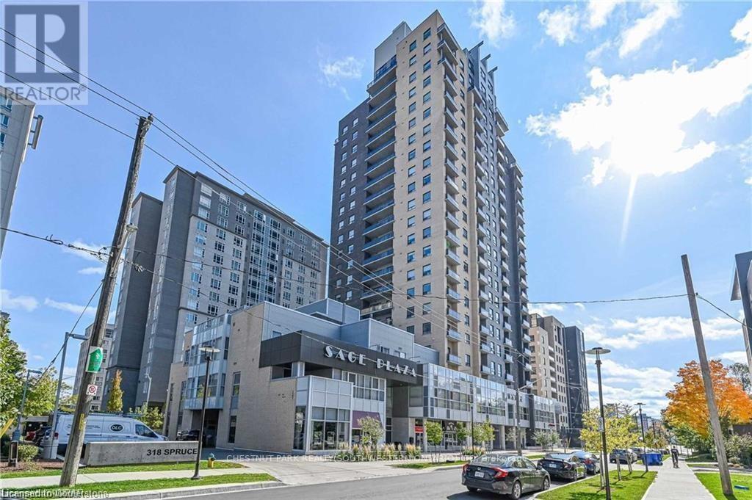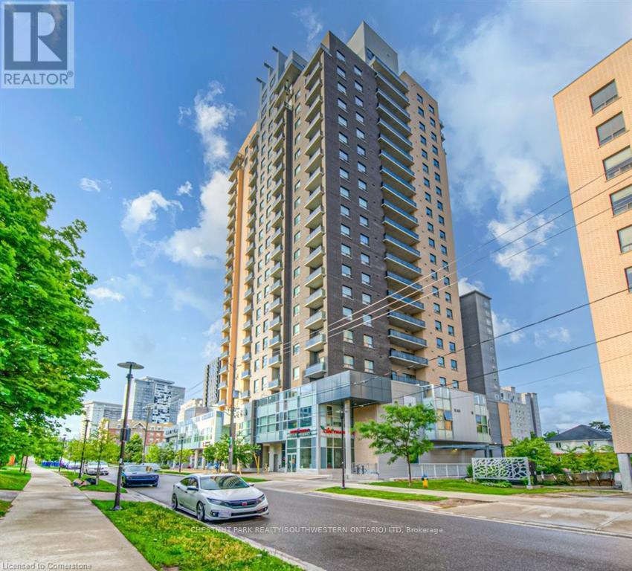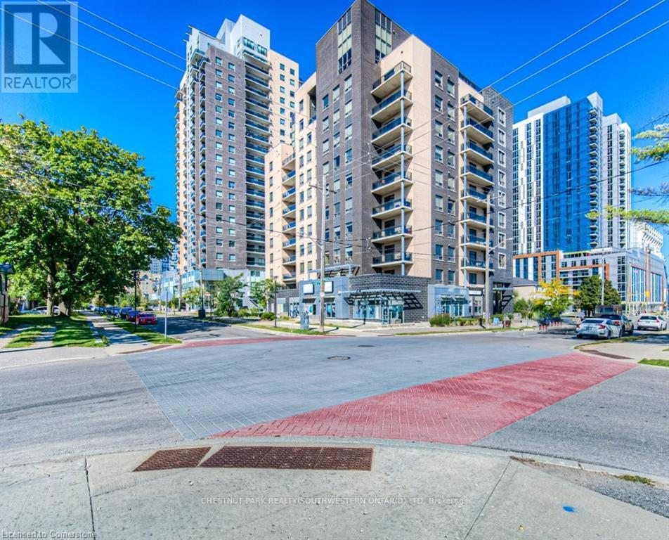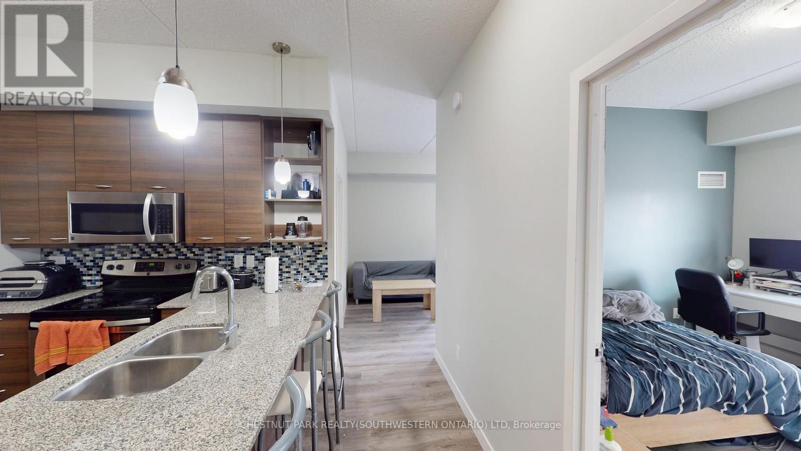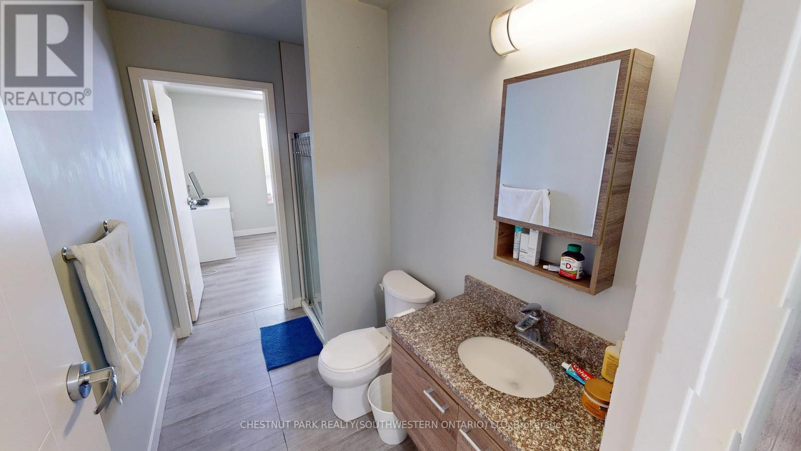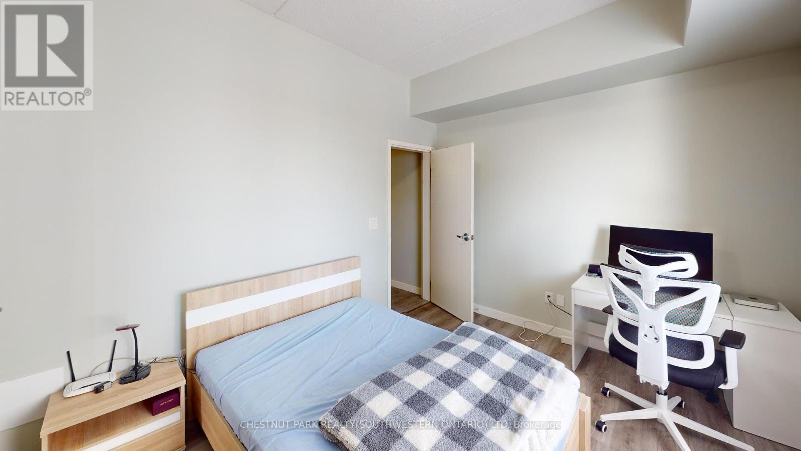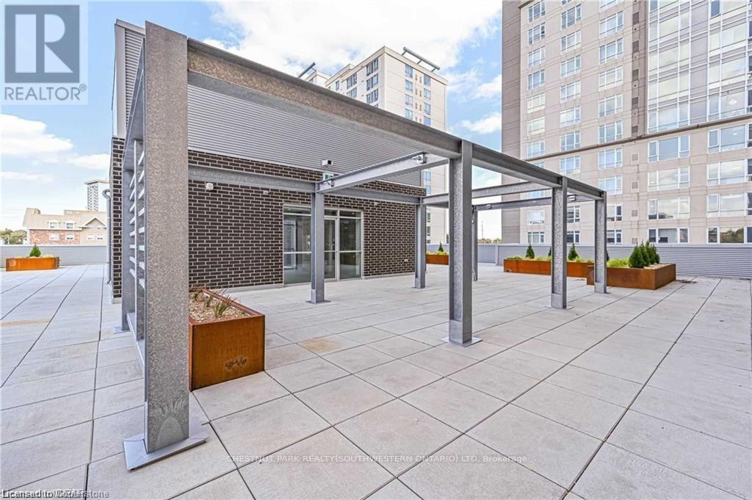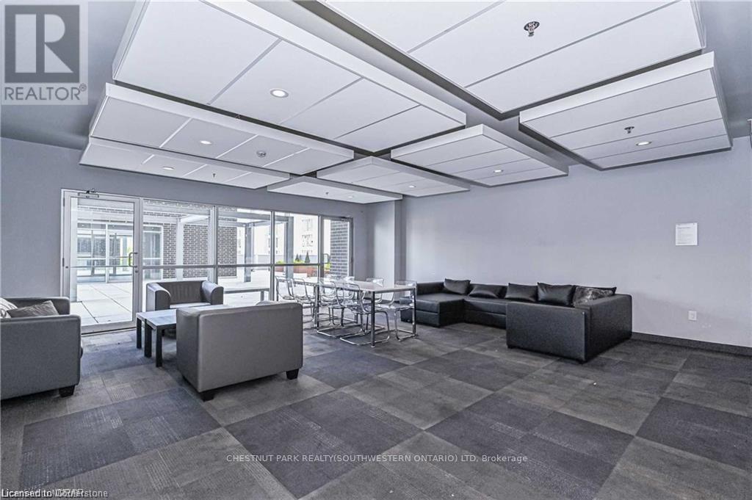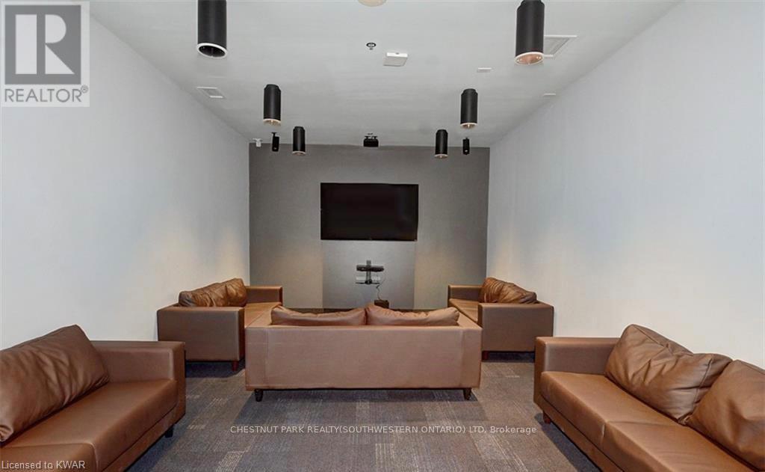502 - 318 Spruce Street Waterloo, Ontario N2L 3M7
$445,000Maintenance, Water, Parking, Insurance, Common Area Maintenance
$606.67 Monthly
Maintenance, Water, Parking, Insurance, Common Area Maintenance
$606.67 MonthlyCalling all investors, parents of students, and young professionals! Welcome to luxury living at Sage Condos, located in the heart of Waterloos vibrant University Core. This freshly repainted (August 2024) 2-bedroom, 2-bathroom unit offers the perfect blend of style and convenience, ideal for students and young professionals alike. Inside, you'll find spacious, modern interiors with a gourmet kitchen featuring stainless steel appliances and stone countertops. The unit also includes in-suite laundry, a private balcony with stunning city views, and a dedicated underground parking spot. Just a short walk to the University of Waterloo and Wilfrid Laurier University, with shops, restaurants, the GO Bus Station, and light rail transit all nearby, everything you need is right at your doorstep. Sage Condos offers premium amenities, including a rooftop terrace, gym, party room, and high-speed internet. With quick access to highways and all essential amenities, this property delivers the ultimate in convenience and comfort. Whether you're investing, buying for your student, or looking for your next home, Sage Condos has it all! (id:61852)
Property Details
| MLS® Number | X11965398 |
| Property Type | Single Family |
| Neigbourhood | Galt |
| CommunityFeatures | Pet Restrictions |
| Features | Balcony, In Suite Laundry |
| ParkingSpaceTotal | 1 |
Building
| BathroomTotal | 2 |
| BedroomsAboveGround | 2 |
| BedroomsTotal | 2 |
| Age | 6 To 10 Years |
| Amenities | Separate Heating Controls |
| Appliances | Dishwasher, Dryer, Furniture, Microwave, Stove, Washer, Window Coverings, Refrigerator |
| CoolingType | Central Air Conditioning |
| ExteriorFinish | Brick Veneer |
| FireProtection | Controlled Entry |
| FoundationType | Poured Concrete |
| HeatingFuel | Natural Gas |
| HeatingType | Forced Air |
| SizeInterior | 900 - 999 Sqft |
| Type | Apartment |
Parking
| Underground |
Land
| Acreage | No |
| ZoningDescription | Gr |
Rooms
| Level | Type | Length | Width | Dimensions |
|---|---|---|---|---|
| Main Level | Kitchen | 2.82 m | 2.72 m | 2.82 m x 2.72 m |
| Main Level | Living Room | 4.93 m | 3.05 m | 4.93 m x 3.05 m |
| Main Level | Bedroom | 3.81 m | 2.9 m | 3.81 m x 2.9 m |
| Main Level | Bedroom | 3.61 m | 3.1 m | 3.61 m x 3.1 m |
| Main Level | Bathroom | Measurements not available | ||
| Main Level | Bathroom | Measurements not available |
https://www.realtor.ca/real-estate/27897938/502-318-spruce-street-waterloo
Interested?
Contact us for more information
Nicole Ashley Prokopowicz
Salesperson
75 King St South #50a
Waterloo, Ontario N2J 1P2
