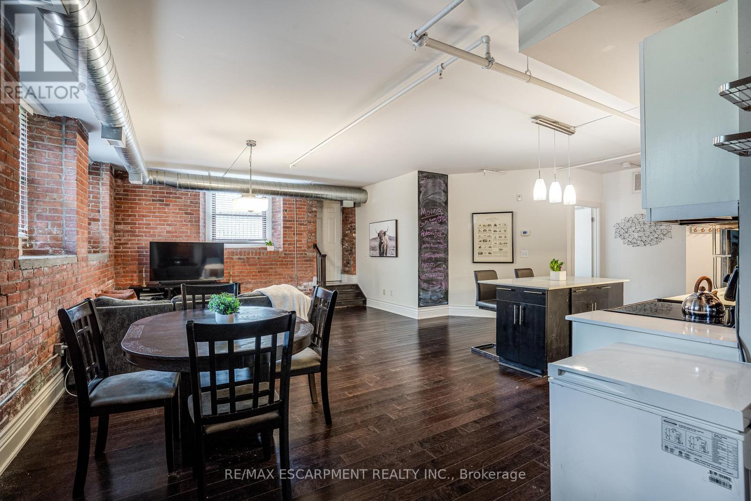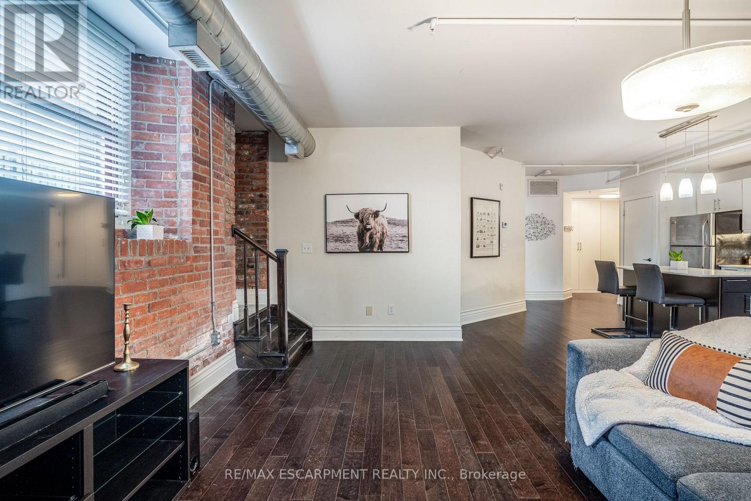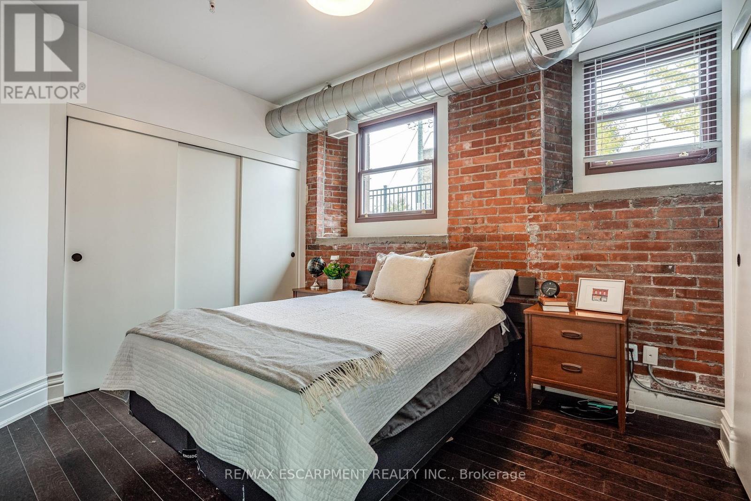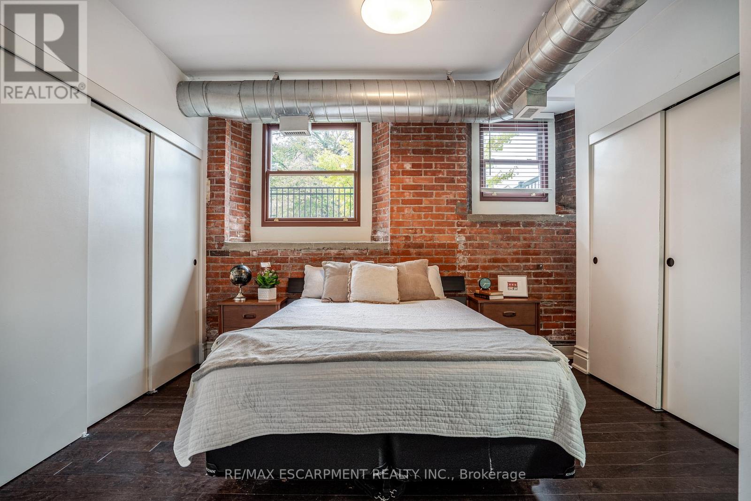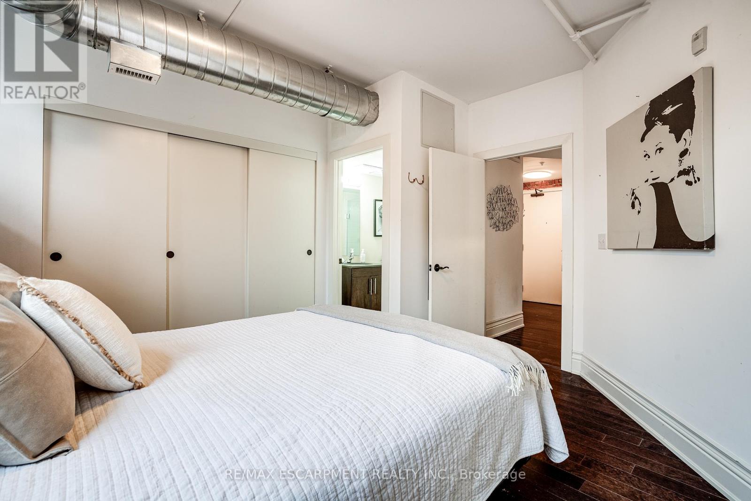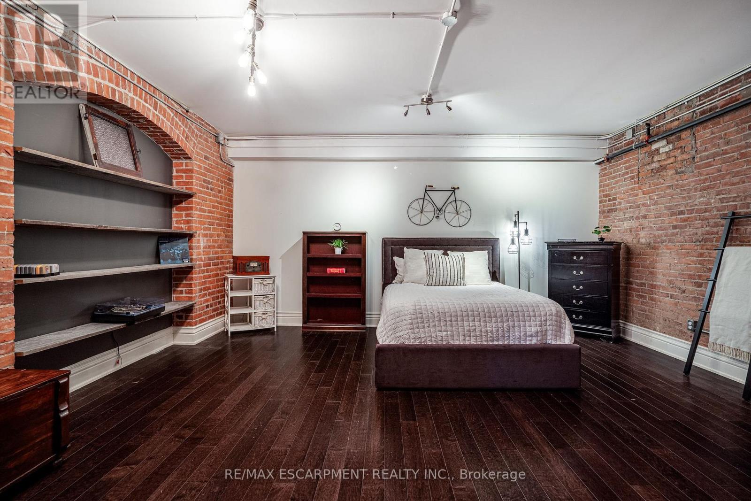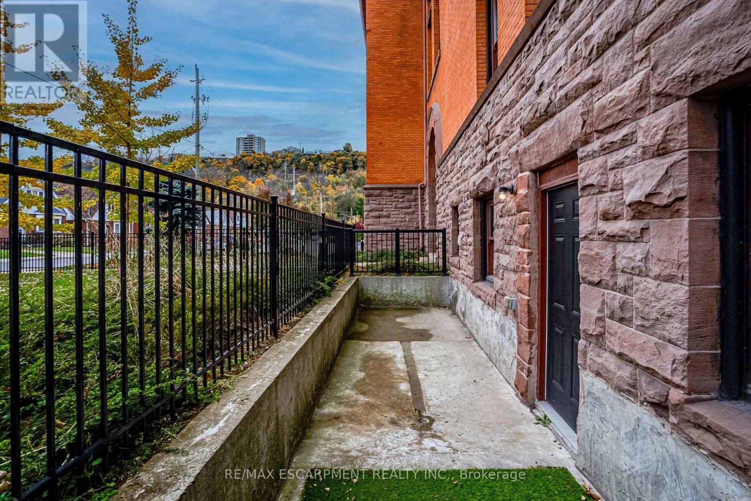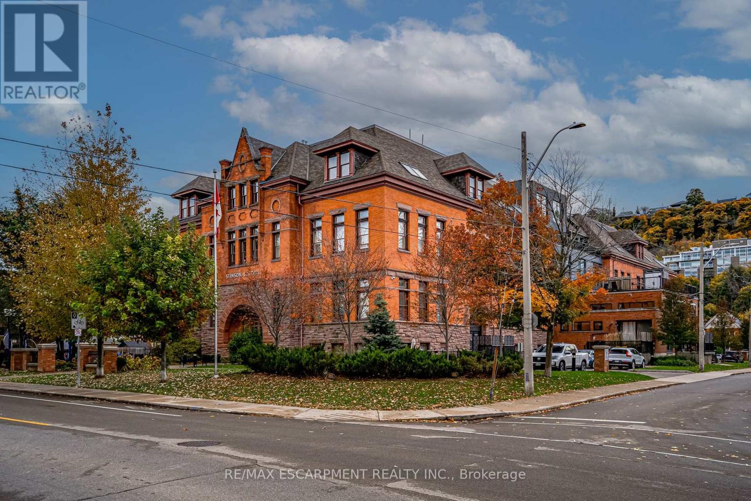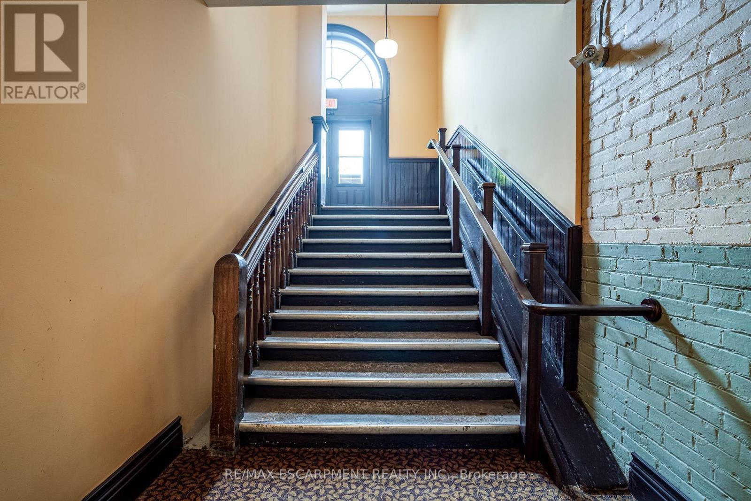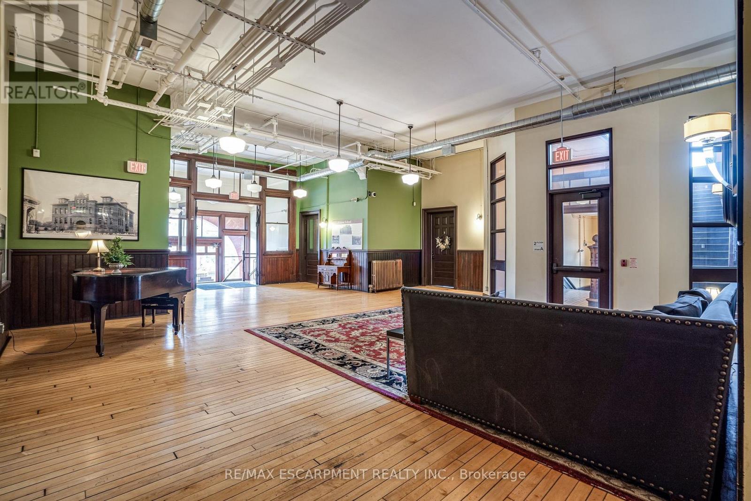104 - 200 Stinson Street Hamilton, Ontario L8N 4J5
$629,900Maintenance, Heat, Water, Common Area Maintenance, Insurance, Parking
$973.21 Monthly
Maintenance, Heat, Water, Common Area Maintenance, Insurance, Parking
$973.21 MonthlyWelcome to the historic Stinson Lofts with its unique blend of old-world charm and modern elegance. This main-floor corner unit offers a spacious open-concept design with rich hardwood floors while preserving the character of the original Stinson School. Exposed brick accents create a warm and inviting atmosphere, leading into a bright kitchen, living, and dining area. The stylish eat-in kitchen features a quartz countertop breakfast bar and comes equipped with stainless steel appliances, including a fridge, stove, dishwasher, micro range hood, and a laundry closet with a stackable washer and dryer. The living and dining space opens on to a private patio, perfect for relaxing or entertaining. Just steps away, an onsite playground provides a fun retreat for kids, all set against the picturesque backdrop of the escarpment. The primary bedroom includes dual closets and a sleek three-piece ensuite. Through the French doors beside the kitchen, you'll find a unique and versatile bedroom suite. This space includes a hallway - ideal for a home office, a three-piece bathroom, and an expansive bedroom with built-in bookshelves. Thought to have once been the kindergarten rooms of the original 1894 Stinson School, this one-of-a-kind unit seamlessly combines historic character with contemporary living. (id:61852)
Property Details
| MLS® Number | X11965595 |
| Property Type | Single Family |
| Neigbourhood | Stinson |
| Community Name | Stinson |
| AmenitiesNearBy | Hospital, Park, Public Transit, Schools |
| CommunityFeatures | Pet Restrictions, Community Centre |
| Features | Level Lot, In Suite Laundry |
| ParkingSpaceTotal | 1 |
Building
| BathroomTotal | 2 |
| BedroomsAboveGround | 2 |
| BedroomsTotal | 2 |
| Age | 100+ Years |
| Amenities | Visitor Parking |
| Appliances | Dishwasher, Dryer, Microwave, Stove, Washer, Window Coverings, Refrigerator |
| ExteriorFinish | Brick Facing, Stone |
| HeatingFuel | Natural Gas |
| HeatingType | Forced Air |
| SizeInterior | 1799.9852 - 1998.983 Sqft |
| Type | Apartment |
Land
| Acreage | No |
| LandAmenities | Hospital, Park, Public Transit, Schools |
| ZoningDescription | E/s-1635 |
Rooms
| Level | Type | Length | Width | Dimensions |
|---|---|---|---|---|
| Main Level | Living Room | 4.8 m | 3.51 m | 4.8 m x 3.51 m |
| Main Level | Kitchen | 5.33 m | 4.72 m | 5.33 m x 4.72 m |
| Main Level | Dining Room | 3.91 m | 2.67 m | 3.91 m x 2.67 m |
| Main Level | Primary Bedroom | 3.96 m | 3.94 m | 3.96 m x 3.94 m |
| Main Level | Bathroom | 2.62 m | 1.52 m | 2.62 m x 1.52 m |
| Main Level | Bedroom 2 | 7.65 m | 5.31 m | 7.65 m x 5.31 m |
| Main Level | Bathroom | 1.91 m | 1.78 m | 1.91 m x 1.78 m |
| Main Level | Laundry Room | 0.91 m | 0.86 m | 0.91 m x 0.86 m |
| Main Level | Office | 6.58 m | 2.39 m | 6.58 m x 2.39 m |
https://www.realtor.ca/real-estate/27898395/104-200-stinson-street-hamilton-stinson-stinson
Interested?
Contact us for more information
Sarit Zalter
Salesperson
109 Portia Drive #4b
Ancaster, Ontario L8G 0E8















