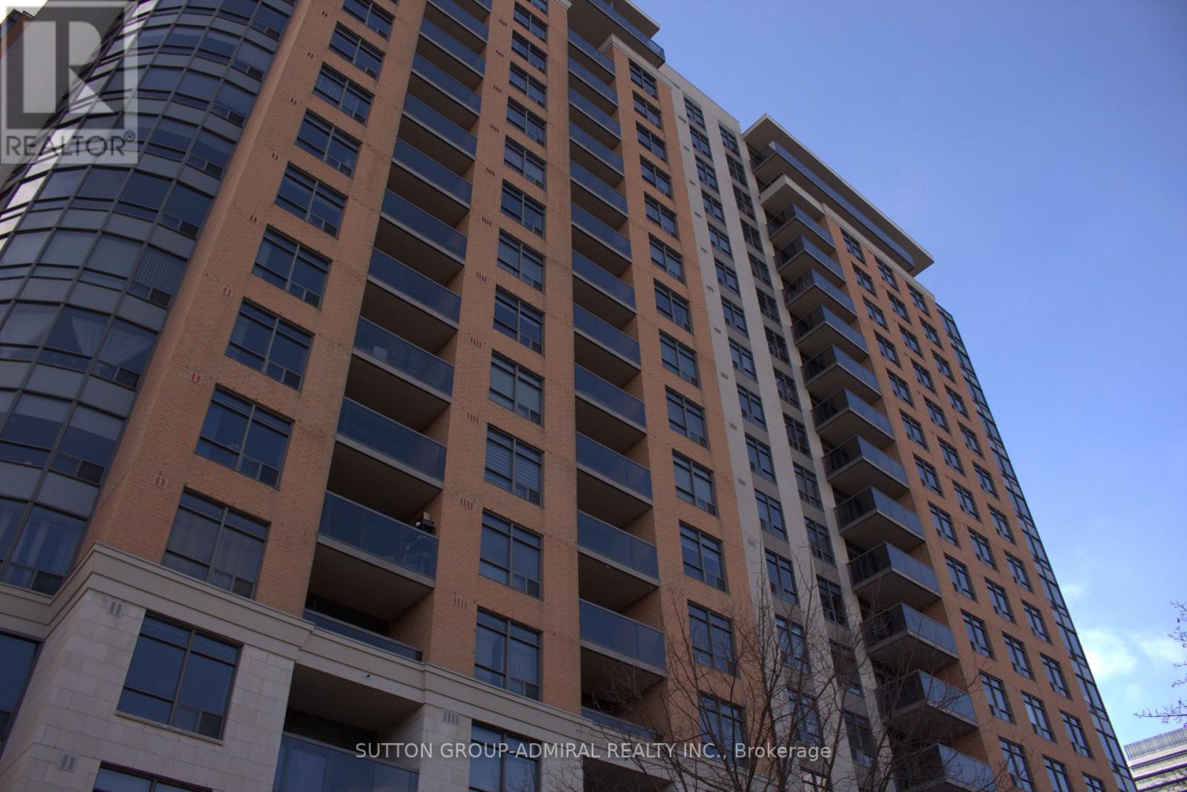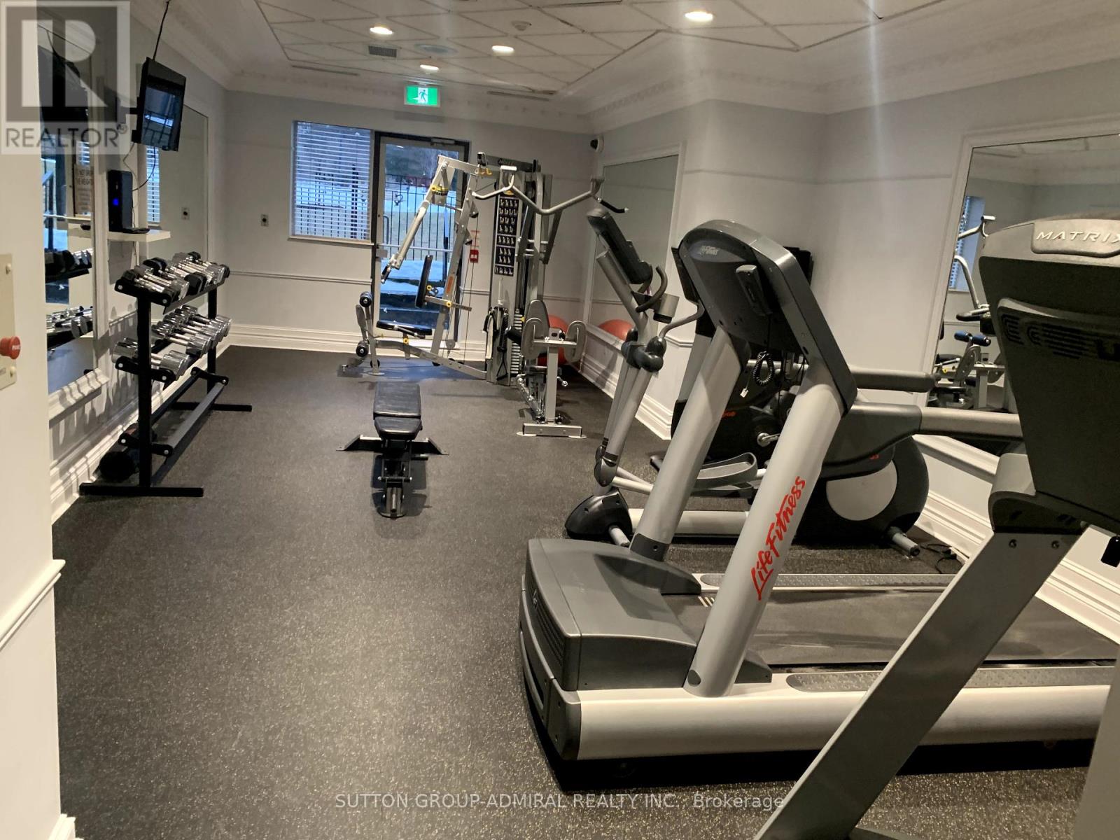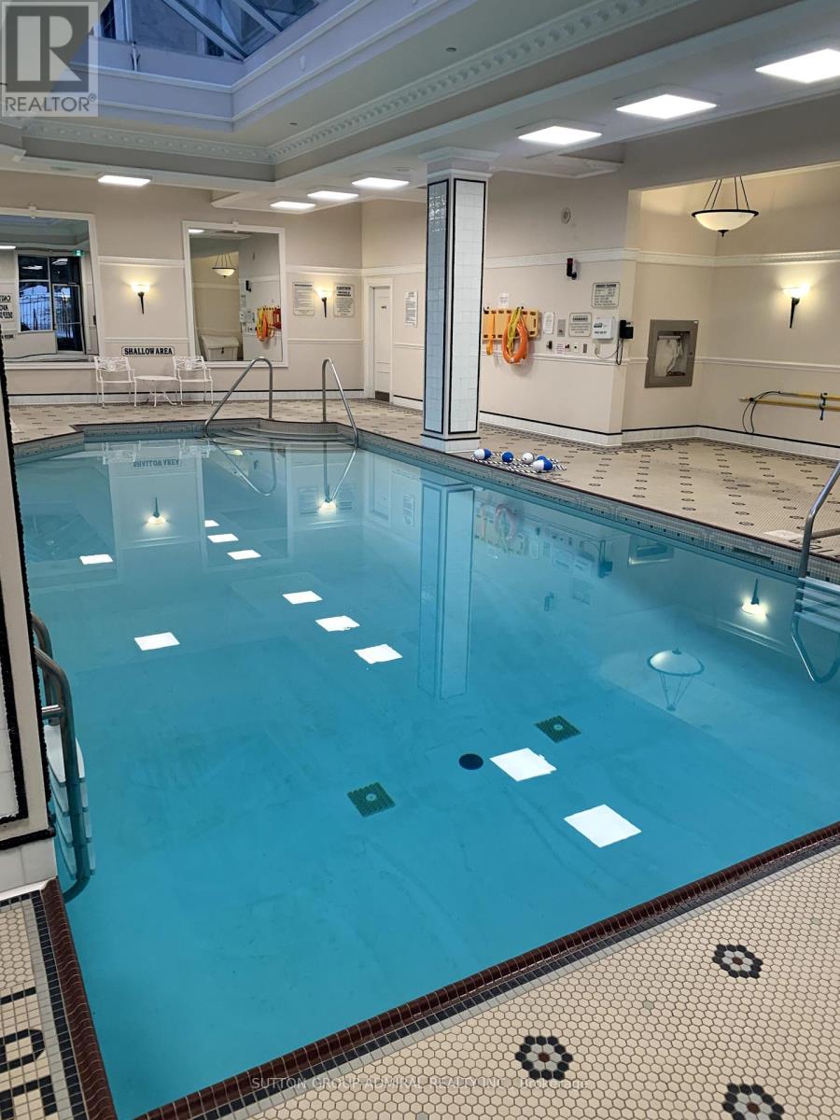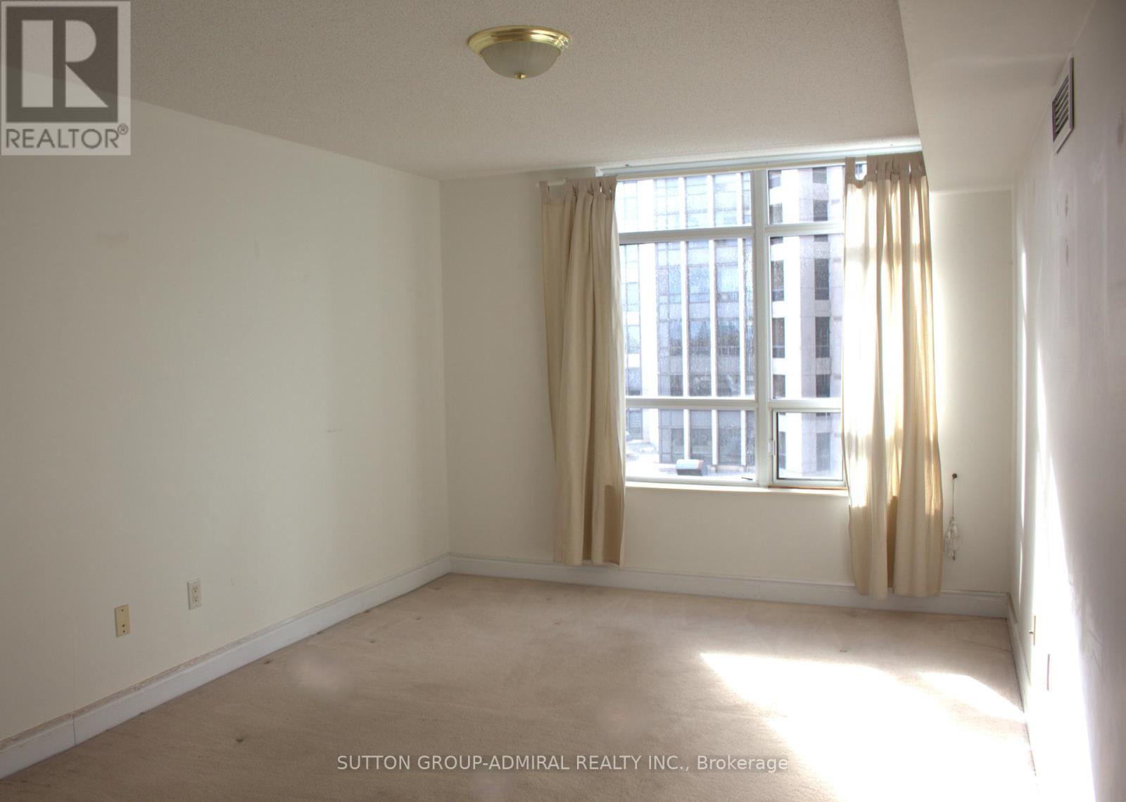708 - 880 Grandview Way Toronto, Ontario M2N 7B2
$718,000Maintenance, Heat, Common Area Maintenance, Electricity, Insurance, Water, Parking
$974.75 Monthly
Maintenance, Heat, Common Area Maintenance, Electricity, Insurance, Water, Parking
$974.75 MonthlyEnjoy living in this Luxury Tridel Condo in the heart of North York with a 24 hour security post at the entrance. Spacious unit with 2 large bedrooms. Walkout to a private balcony. Full size kitchen appliances, open to large living and dining room. Rooms have large windows with lots of bright light. Utilities included in maintenance fee except cable TV/Internet/Telephone. Includes Locker and Parking!! Lots of Amenities -Indoor Swimming Pool, Sauna, Billiards, Party & Library Room, Exercise Room, guest suites. A newly installed A/C unit in the building. Excellent location. Walk to Mel Lastman Square and City Hall, MINUTES TO HIGHWAY 401. Steps to with Steps To Shops & Restaurants Top rated schools including Earl Haig (id:61852)
Property Details
| MLS® Number | C11998227 |
| Property Type | Single Family |
| Neigbourhood | Yonge-Doris |
| Community Name | Willowdale East |
| AmenitiesNearBy | Park, Place Of Worship, Public Transit, Schools |
| CommunityFeatures | Pet Restrictions, School Bus |
| Features | Balcony |
| ParkingSpaceTotal | 1 |
| ViewType | City View |
Building
| BathroomTotal | 2 |
| BedroomsAboveGround | 2 |
| BedroomsTotal | 2 |
| Age | 16 To 30 Years |
| Amenities | Car Wash, Exercise Centre, Recreation Centre, Storage - Locker |
| Appliances | Dishwasher, Dryer, Stove, Washer, Refrigerator |
| CoolingType | Central Air Conditioning |
| ExteriorFinish | Brick, Concrete |
| FireProtection | Controlled Entry, Security Guard |
| FlooringType | Hardwood, Ceramic, Carpeted |
| FoundationType | Unknown |
| HeatingFuel | Natural Gas |
| HeatingType | Forced Air |
| SizeInterior | 899.9921 - 998.9921 Sqft |
| Type | Apartment |
Parking
| Underground | |
| Garage |
Land
| Acreage | No |
| LandAmenities | Park, Place Of Worship, Public Transit, Schools |
| ZoningDescription | Residential |
Rooms
| Level | Type | Length | Width | Dimensions |
|---|---|---|---|---|
| Flat | Dining Room | 6.25 m | 3.51 m | 6.25 m x 3.51 m |
| Flat | Kitchen | 2.44 m | 2.44 m | 2.44 m x 2.44 m |
| Flat | Primary Bedroom | 15.15 m | 10.5 m | 15.15 m x 10.5 m |
| Flat | Bedroom | 12.49 m | 9.51 m | 12.49 m x 9.51 m |
| Flat | Living Room | 6.25 m | 3.51 m | 6.25 m x 3.51 m |
Interested?
Contact us for more information
Brenda Bhogal
Broker
1881 Steeles Ave. W.
Toronto, Ontario M3H 5Y4













