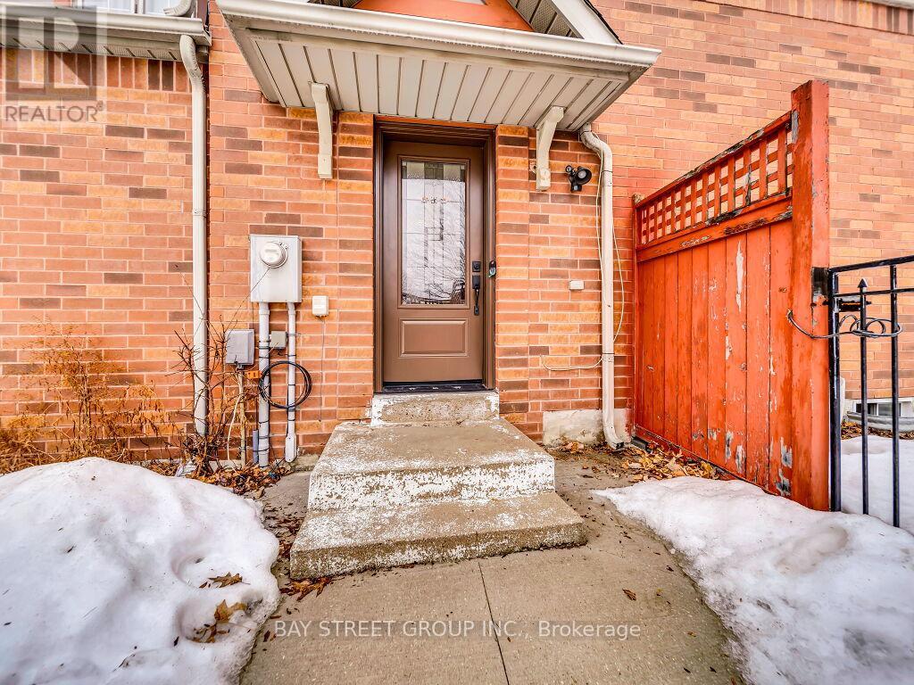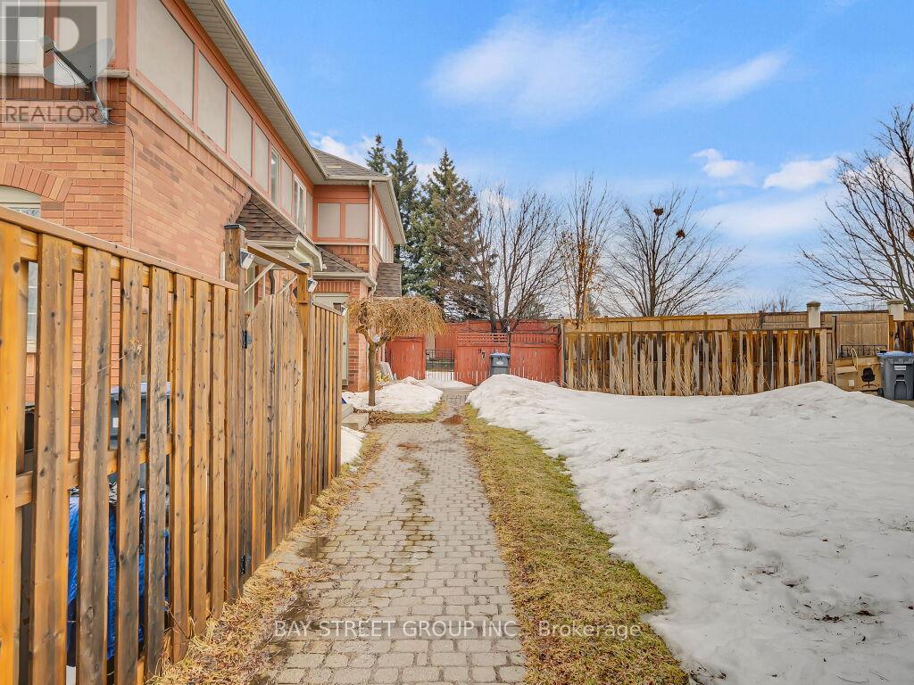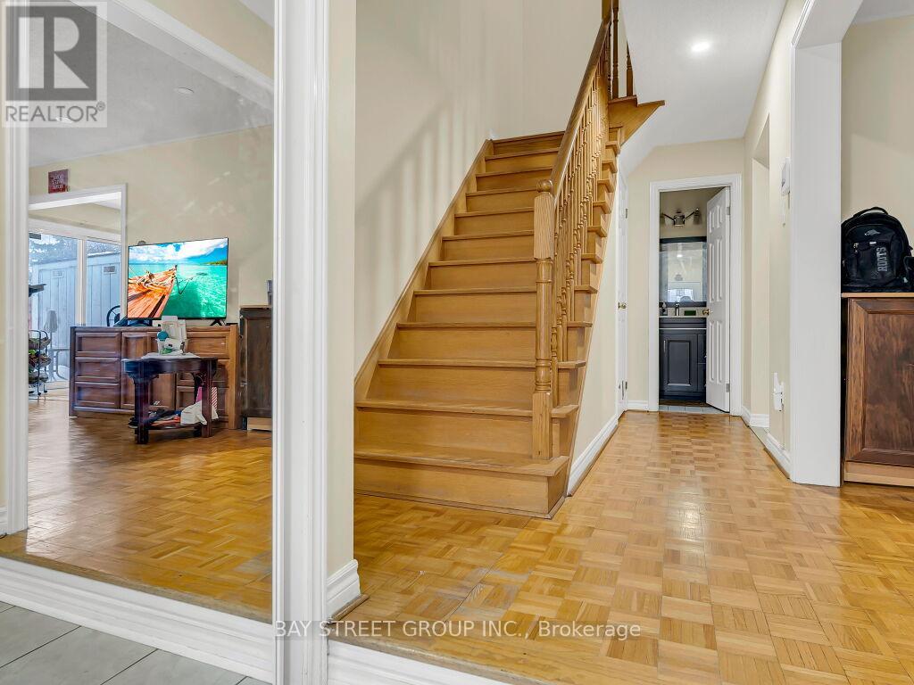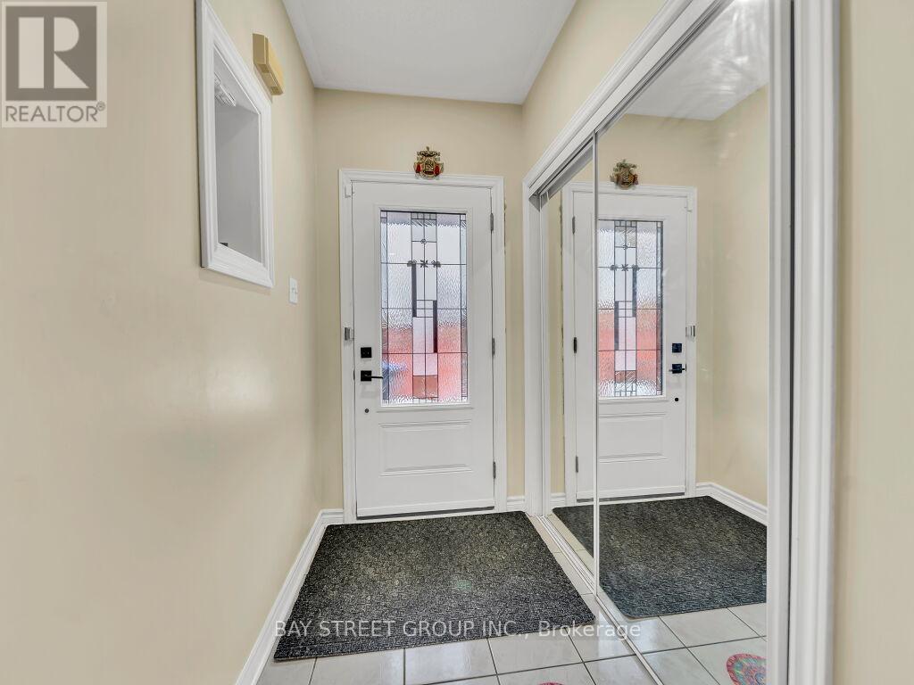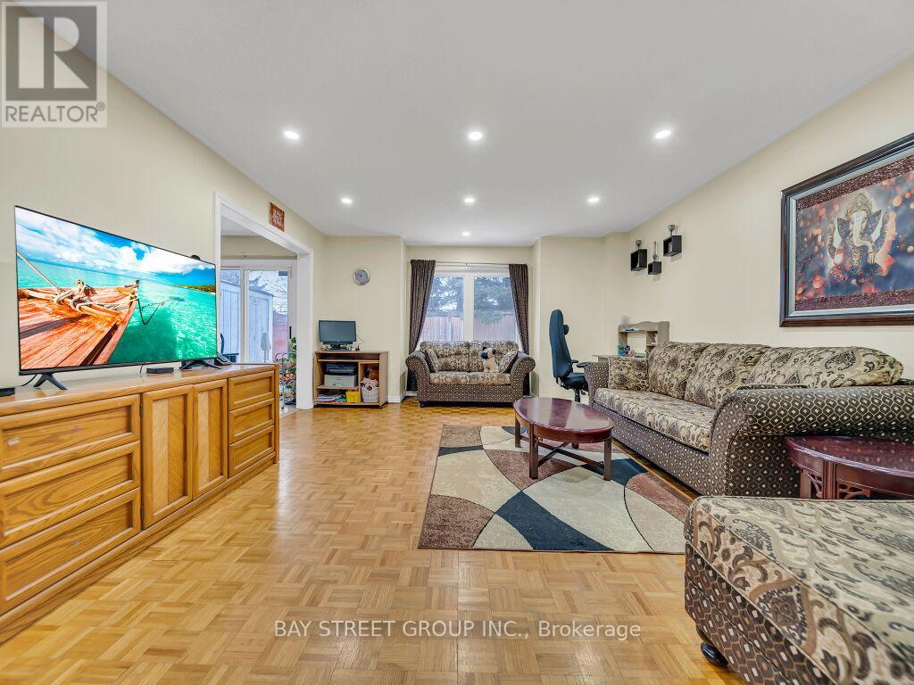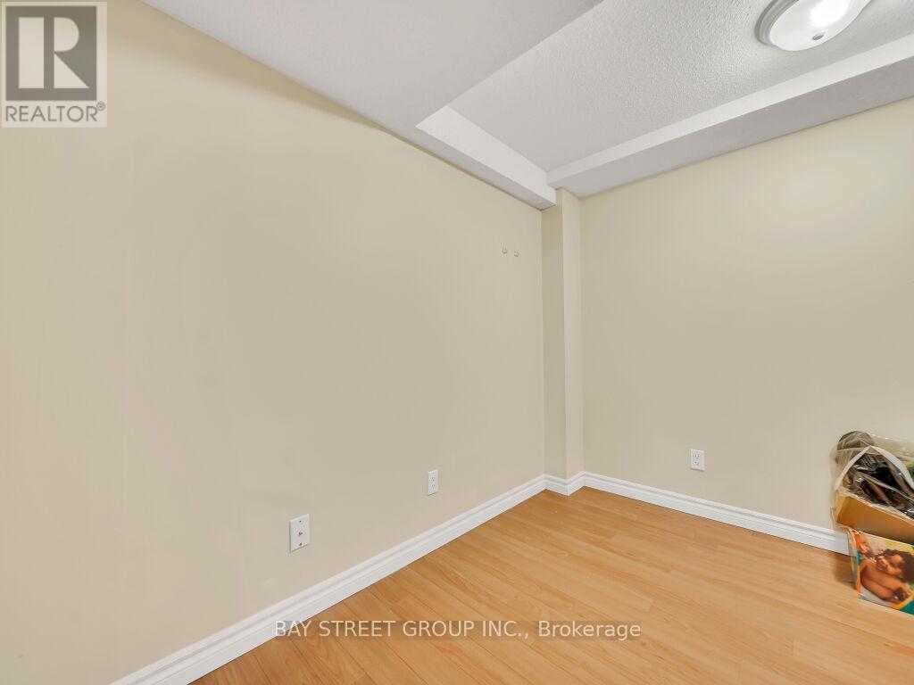97 Quail Feather Crescent Brampton, Ontario L6R 1S1
$910,000
Freehold Quad Townhouse On Oversized 150' Lot. Large Family Eat In Kitchen W W/O To 12 X 20 Deck In Fenced & Private Yard. Spacious Liv And Din Room Combination. Mb Feat His/Hers Closets And Semi Ensuite & 2 Additional Good Sized Bdrms. Main And Upper Level W/Parquet Flooring. Basement Is Finished W/ Laminate Flooring And Additional 3 Pc Bath. Large Lot. Parking For 3 Cars, updated kitchen & w/r vanities windows replaced 2020, Front door 2020, quartz counter and pot lights. Located in a highly convenient neighborhood near grocery stores, restaurants, and Hospital, this stunning home is a must-see! (id:61852)
Property Details
| MLS® Number | W12004466 |
| Property Type | Single Family |
| Community Name | Sandringham-Wellington |
| Features | In-law Suite |
| ParkingSpaceTotal | 3 |
Building
| BathroomTotal | 3 |
| BedroomsAboveGround | 3 |
| BedroomsBelowGround | 1 |
| BedroomsTotal | 4 |
| BasementDevelopment | Finished |
| BasementType | N/a (finished) |
| ConstructionStyleAttachment | Attached |
| CoolingType | Central Air Conditioning |
| ExteriorFinish | Concrete |
| FlooringType | Parquet, Ceramic |
| FoundationType | Unknown |
| HalfBathTotal | 1 |
| HeatingFuel | Natural Gas |
| HeatingType | Forced Air |
| StoriesTotal | 2 |
| Type | Row / Townhouse |
| UtilityWater | Municipal Water |
Parking
| No Garage |
Land
| Acreage | No |
| SizeDepth | 150 Ft |
| SizeFrontage | 16 Ft |
| SizeIrregular | 16.04 X 150.03 Ft |
| SizeTotalText | 16.04 X 150.03 Ft |
Rooms
| Level | Type | Length | Width | Dimensions |
|---|---|---|---|---|
| Second Level | Primary Bedroom | 4.32 m | 3.1 m | 4.32 m x 3.1 m |
| Second Level | Bedroom 2 | 3.79 m | 3.32 m | 3.79 m x 3.32 m |
| Second Level | Bedroom 3 | 3.75 m | 2.72 m | 3.75 m x 2.72 m |
| Main Level | Living Room | 4.99 m | 4.33 m | 4.99 m x 4.33 m |
| Main Level | Dining Room | 4.99 m | 4.33 m | 4.99 m x 4.33 m |
| Main Level | Kitchen | 5 m | 3.24 m | 5 m x 3.24 m |
Interested?
Contact us for more information
Mandeep Kaur Grewal
Salesperson
8300 Woodbine Ave Ste 500
Markham, Ontario L3R 9Y7
