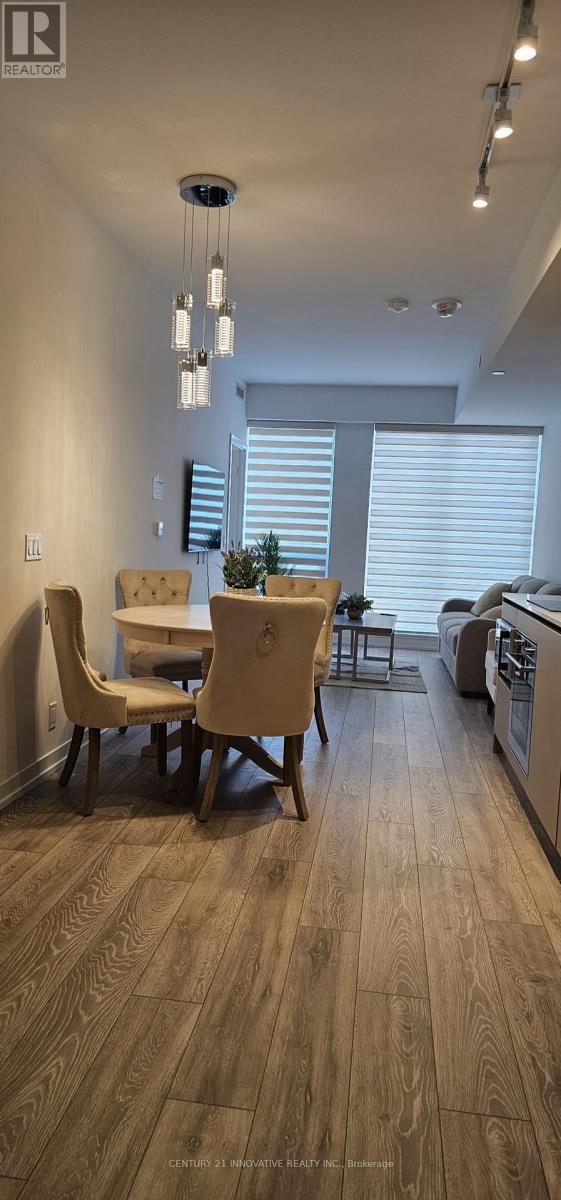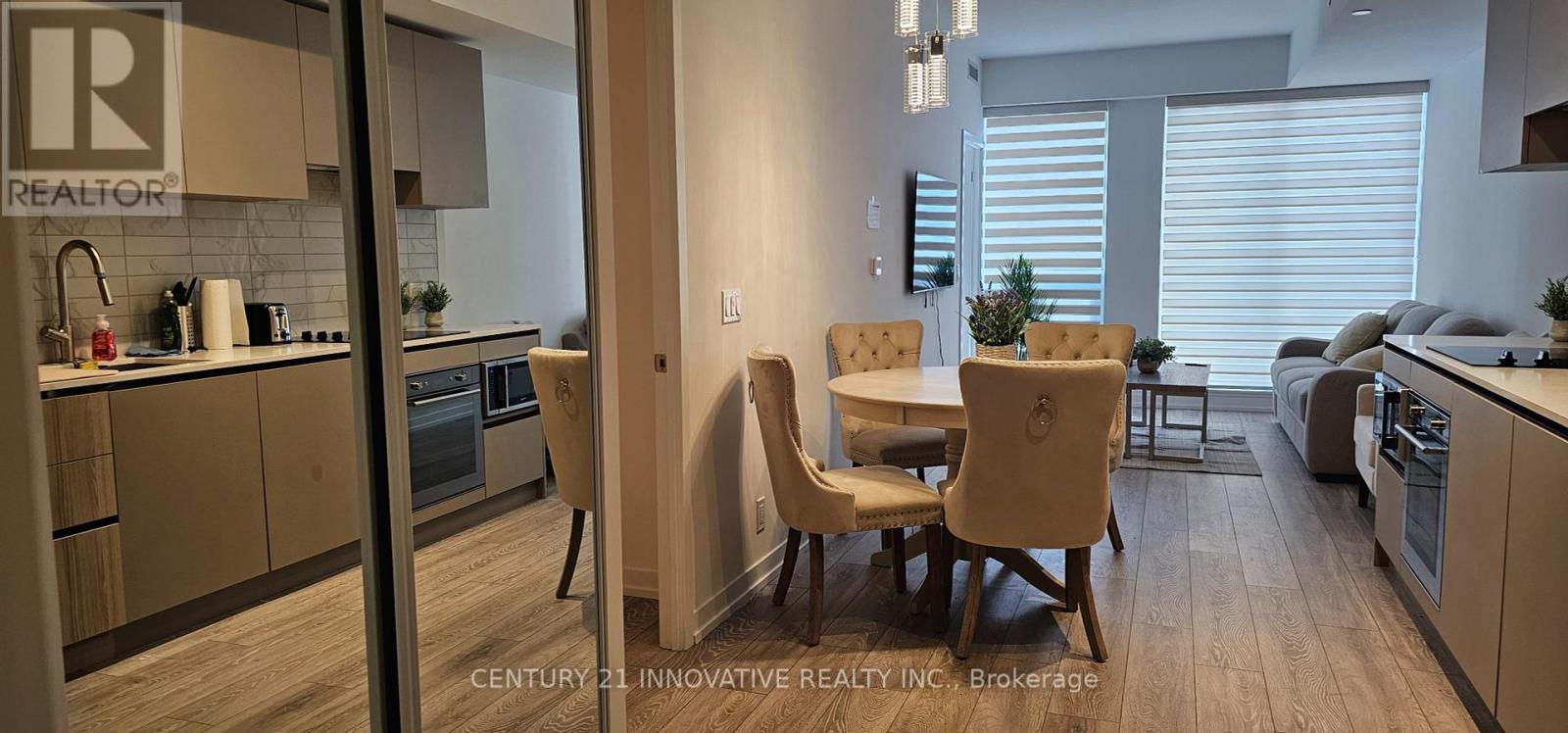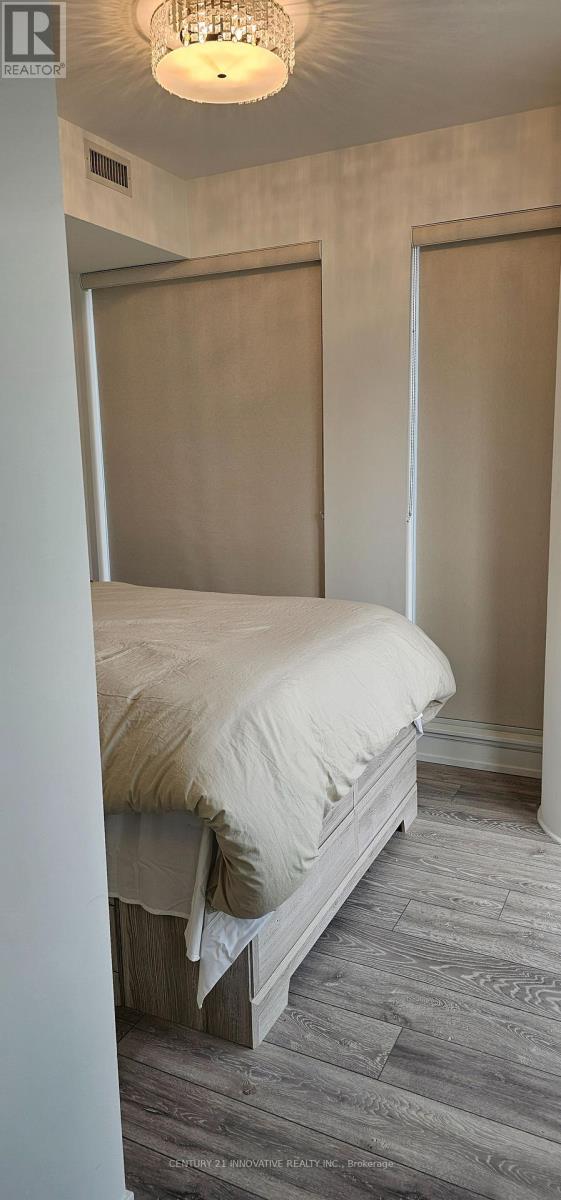1611 - 55 Mercer Street Toronto, Ontario M5V 3W2
$969,999Maintenance, Heat, Insurance, Parking, Common Area Maintenance
$567.68 Monthly
Maintenance, Heat, Insurance, Parking, Common Area Maintenance
$567.68 MonthlyBrand New Corner Condo Unit with 2 Bedrooms, 2 Four Pieces Washrooms. . Large Windows, 9' Ceiling, Kitchen Stone Countertop With Built In Appliances. Grand Lobby Furnished by FENDI, 18, 000 sq.ft. of Indoor and Outdoor Amenities. Outdoor Fitness and Basketball Court, BBQs and Fire Pits, Dog Walking Area. 24 HR Indoor Fitness Centre With PELOTON Bikes. An Extravagant Downtown Toronto Condo in the Entertainment District. Perfect Walk and Transit Score, Steps Away from CN Tower, Rogers Centre and Financial District, Shops and Restaurants. One Locker included. Bundle Bell Fiber Internet will be provided for free. 24 hour concierge, Automated parcel delivery Exclusive athletic facility,Private Peloton pods Cross-training & cardio zones State-of-the-art weight training, Zen yoga studio,Sauna,Outdoor basketball court & fitness Centre Community & Private Working Space. (id:61852)
Property Details
| MLS® Number | C11978567 |
| Property Type | Single Family |
| Community Name | Waterfront Communities C1 |
| AmenitiesNearBy | Marina, Park, Place Of Worship, Public Transit |
| CommunityFeatures | Pet Restrictions, Community Centre |
| Features | Balcony |
| ParkingSpaceTotal | 1 |
Building
| BathroomTotal | 2 |
| BedroomsAboveGround | 2 |
| BedroomsTotal | 2 |
| Age | 0 To 5 Years |
| Amenities | Security/concierge, Exercise Centre, Recreation Centre, Visitor Parking, Storage - Locker |
| Appliances | Intercom, Dishwasher, Dryer, Microwave, Oven, Hood Fan, Stove, Washer, Refrigerator |
| CoolingType | Central Air Conditioning |
| ExteriorFinish | Concrete |
| FireProtection | Alarm System, Security Guard, Security System, Smoke Detectors |
| FlooringType | Laminate |
| HeatingFuel | Natural Gas |
| HeatingType | Forced Air |
| SizeInterior | 699.9943 - 798.9932 Sqft |
| Type | Apartment |
Parking
| Underground | |
| Garage |
Land
| Acreage | No |
| LandAmenities | Marina, Park, Place Of Worship, Public Transit |
Rooms
| Level | Type | Length | Width | Dimensions |
|---|---|---|---|---|
| Flat | Living Room | 8.63 m | 3.05 m | 8.63 m x 3.05 m |
| Flat | Dining Room | 8.63 m | 3.05 m | 8.63 m x 3.05 m |
| Flat | Kitchen | 8.63 m | 3.05 m | 8.63 m x 3.05 m |
| Flat | Primary Bedroom | 3.3 m | 3.43 m | 3.3 m x 3.43 m |
| Flat | Bedroom 2 | 3.3 m | 3.28 m | 3.3 m x 3.28 m |
Interested?
Contact us for more information
Rushdi Rauf
Broker
2855 Markham Rd #300
Toronto, Ontario M1X 0C3
Riyaz Rauf
Salesperson
2855 Markham Rd #300
Toronto, Ontario M1X 0C3
























