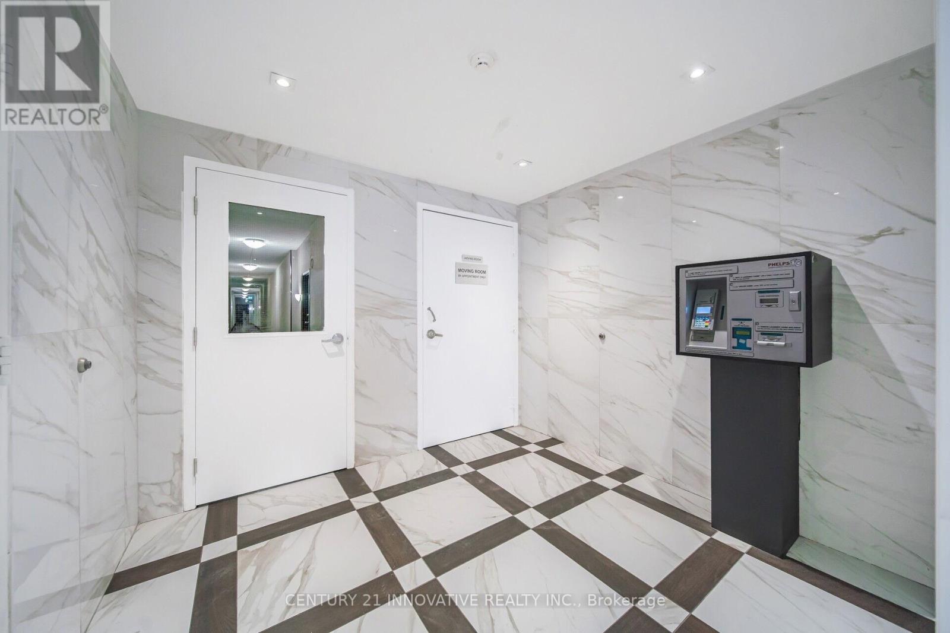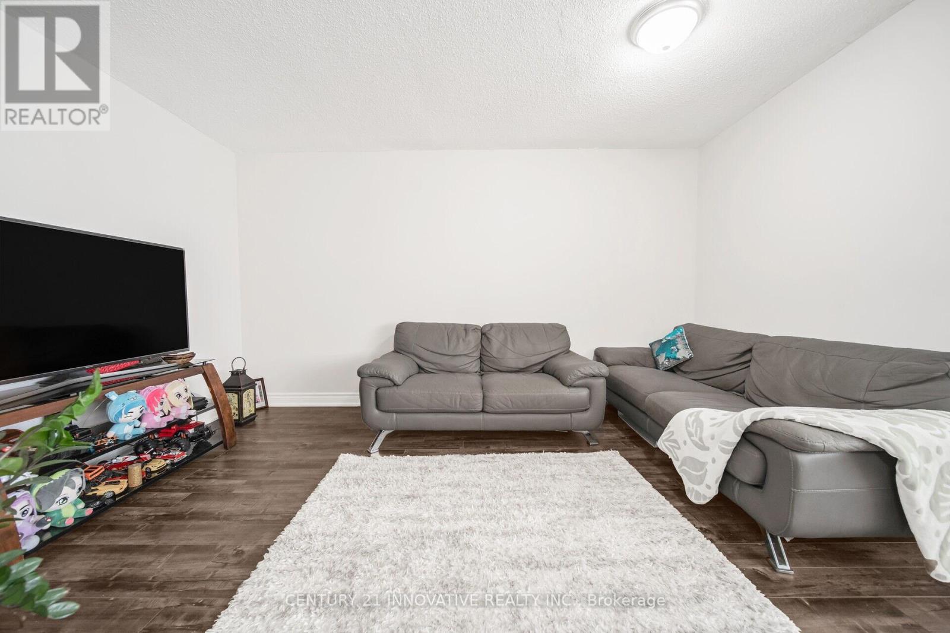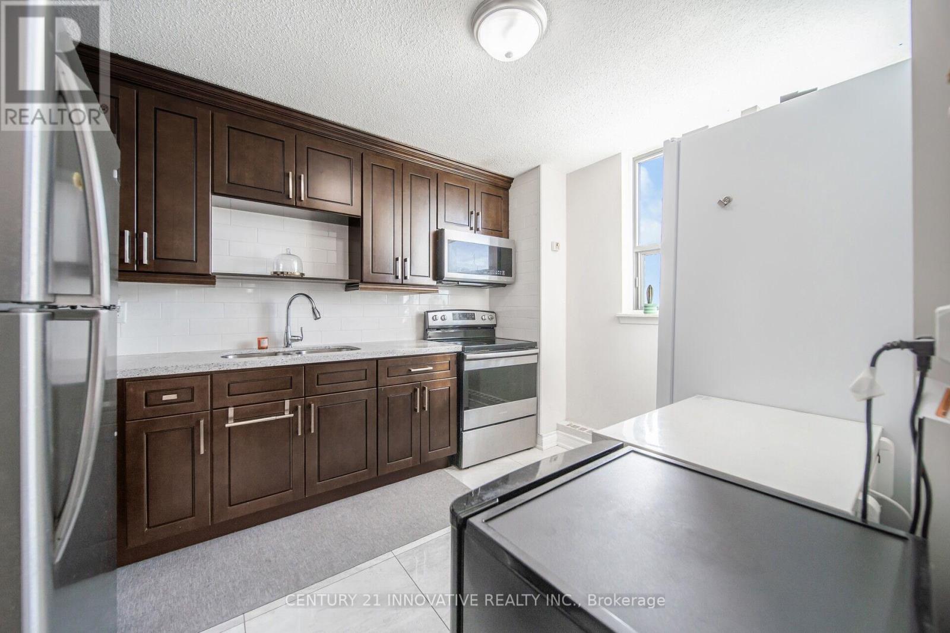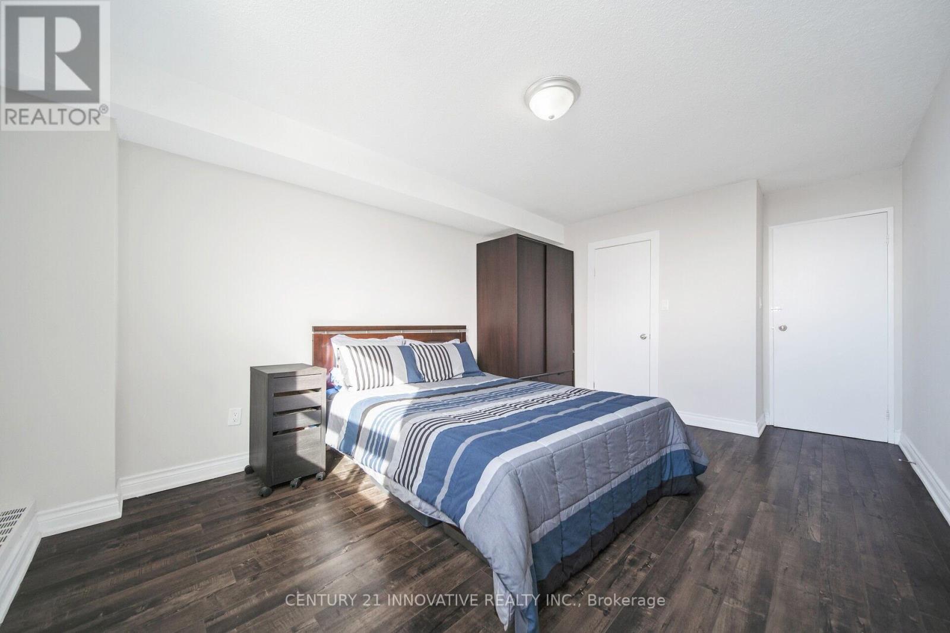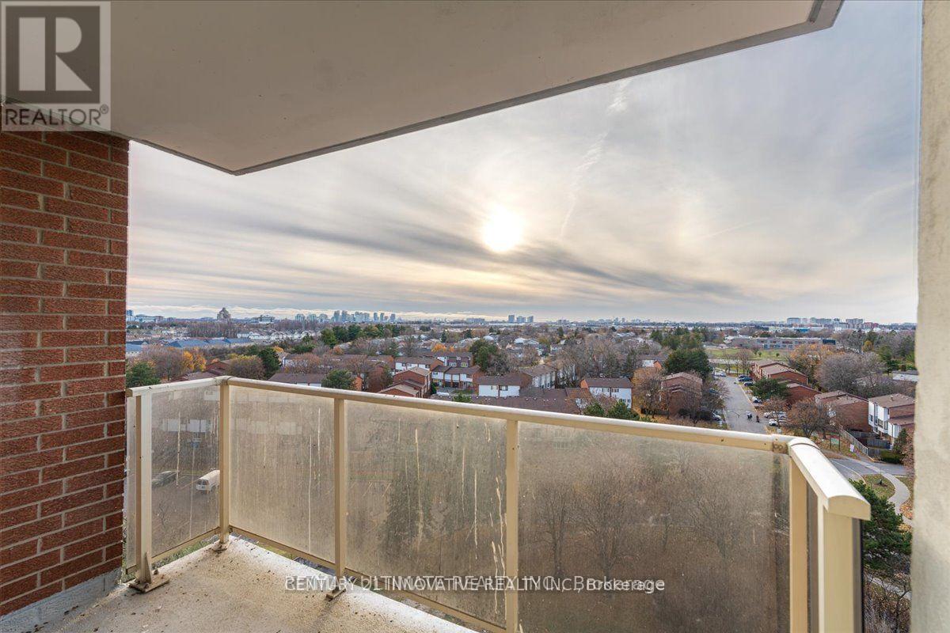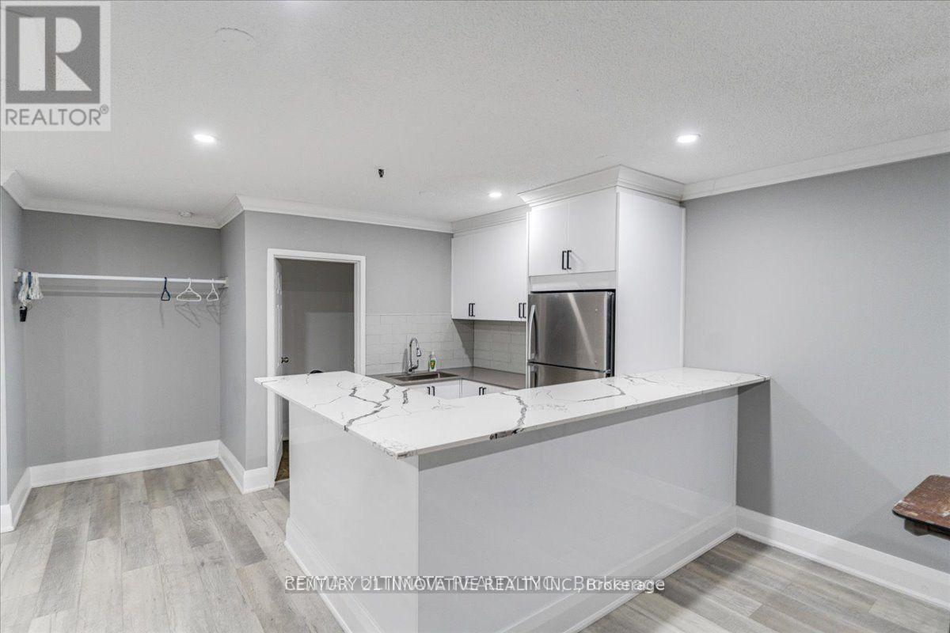913 - 100 Wingarden Court Toronto, Ontario M1B 2P4
$535,000Maintenance, Heat, Electricity, Water, Common Area Maintenance, Insurance, Parking
$654.51 Monthly
Maintenance, Heat, Electricity, Water, Common Area Maintenance, Insurance, Parking
$654.51 MonthlyRare opportunity to own this beautiful, spacious, recently renovated 2 bedroom & 2 washroom unit in a high demand area in Toronto. This open concept practical layout unit comes with immense living and dining room accompanied by walk out to balcony along with panoramic view of the city. Large kitchen equipped with stainless steel appliances, quartz counters, porcelain floor tiles & white subway tile backsplash. This unit also embraces a laundry/locker room for additional spaces. Extensive primary bedroom has sufficient spaces, ensuite washroom and W/I closet. Luxurious bathrooms are renovated with built-in glass shower, quartz countertop, under-mount sink & porcelain floor tiles. New windows have been installed a short time ago throughout the house. Massive parking space. Low Maintenance Fees include Hydro, Water, Heat. Large underground parking sapce, easily fit for 2 cars. Great location, 24-hour Ttc at the doorsteps, close to all amenities, grocery stores, banks, retail shops, restaurants, school, Scarborough Town Centre, Highway 401 and Much More! (id:61852)
Property Details
| MLS® Number | E11967680 |
| Property Type | Single Family |
| Community Name | Malvern |
| CommunityFeatures | Pet Restrictions |
| Features | Balcony |
| ParkingSpaceTotal | 1 |
Building
| BathroomTotal | 2 |
| BedroomsAboveGround | 2 |
| BedroomsTotal | 2 |
| Appliances | Microwave, Stove, Refrigerator |
| ExteriorFinish | Brick |
| FireProtection | Alarm System, Security System, Smoke Detectors |
| FlooringType | Laminate, Porcelain Tile |
| HalfBathTotal | 1 |
| HeatingFuel | Natural Gas |
| HeatingType | Baseboard Heaters |
| SizeInterior | 999.992 - 1198.9898 Sqft |
| Type | Apartment |
Parking
| Underground |
Land
| Acreage | No |
Rooms
| Level | Type | Length | Width | Dimensions |
|---|---|---|---|---|
| Main Level | Foyer | 2.68 m | 1.37 m | 2.68 m x 1.37 m |
| Main Level | Living Room | 5.17 m | 3.36 m | 5.17 m x 3.36 m |
| Main Level | Dining Room | 4.5 m | 2.75 m | 4.5 m x 2.75 m |
| Main Level | Kitchen | 3.66 m | 2.87 m | 3.66 m x 2.87 m |
| Main Level | Primary Bedroom | 5.2 m | 3.55 m | 5.2 m x 3.55 m |
| Main Level | Bedroom 2 | 5.2 m | 2.37 m | 5.2 m x 2.37 m |
| Main Level | Storage | 1.83 m | 1.6 m | 1.83 m x 1.6 m |
https://www.realtor.ca/real-estate/27903062/913-100-wingarden-court-toronto-malvern-malvern
Interested?
Contact us for more information
Md Waliul Hasan
Salesperson
350 Burnhamthorpe Rd W
Mississauga, Ontario L5B 3J1





