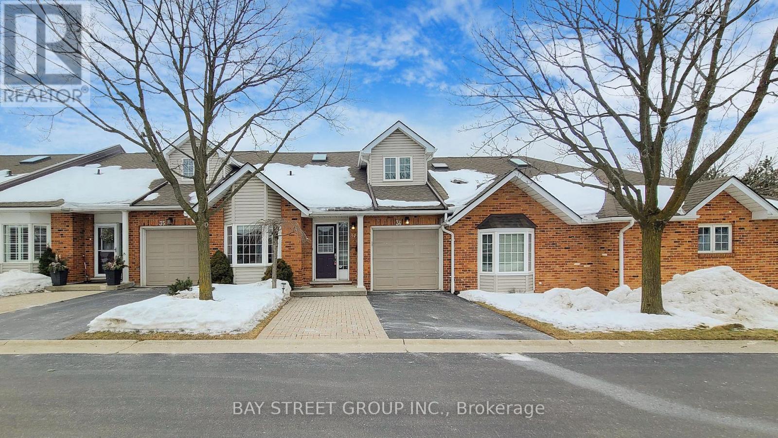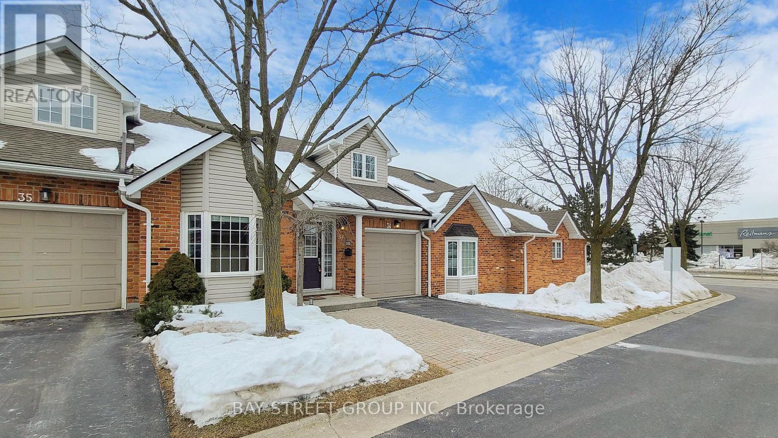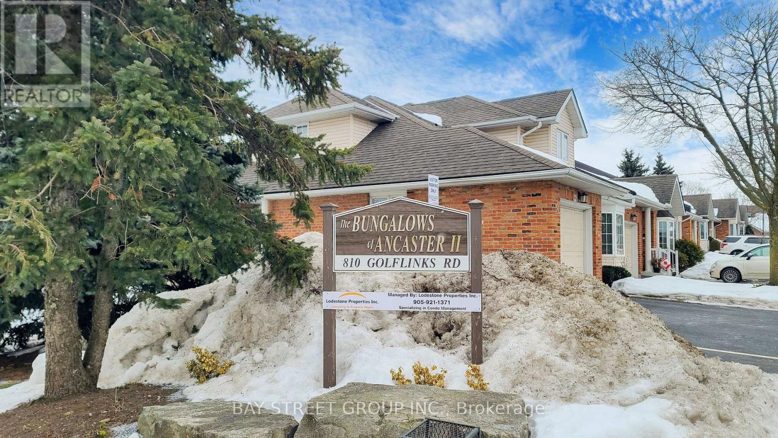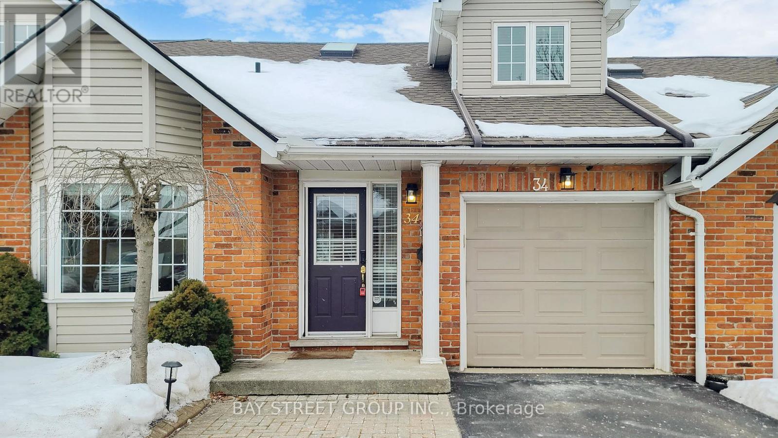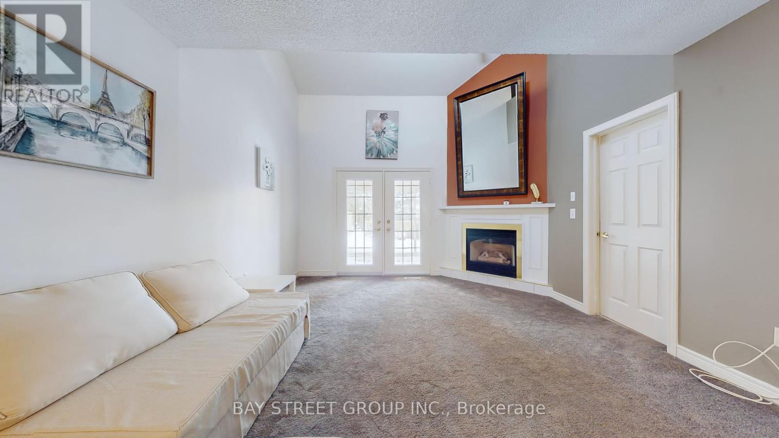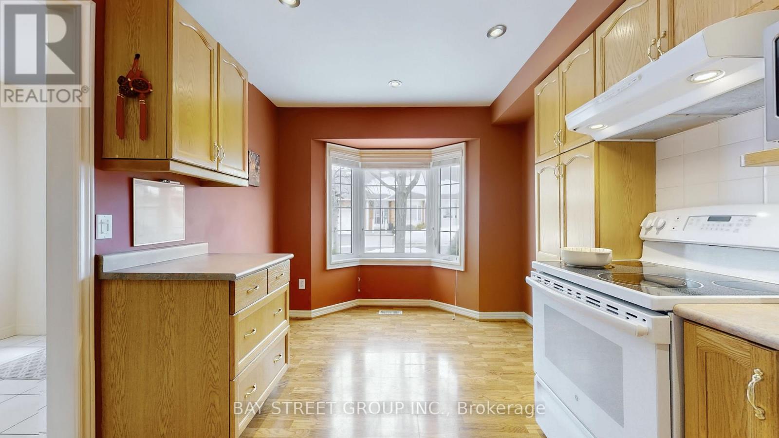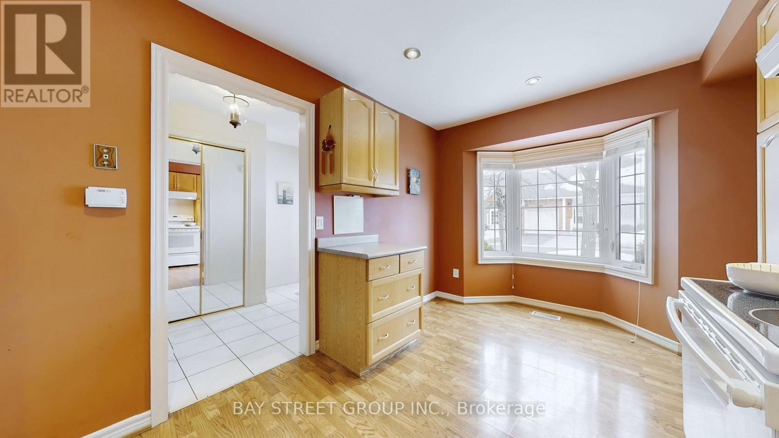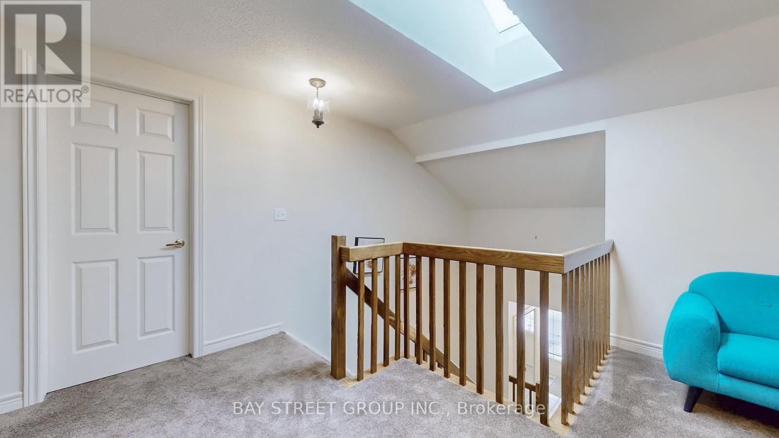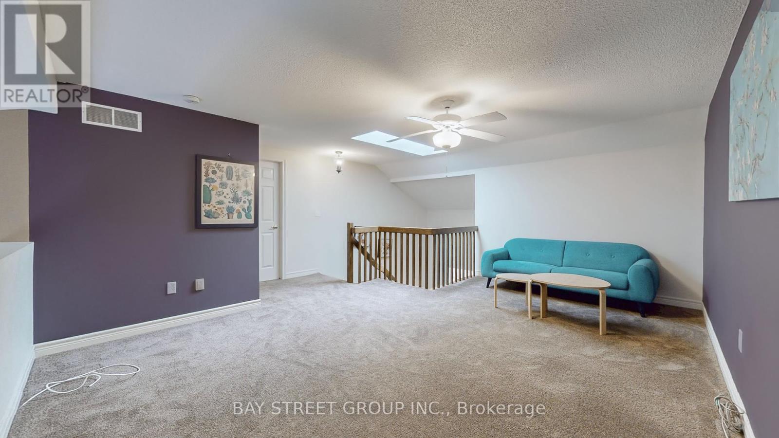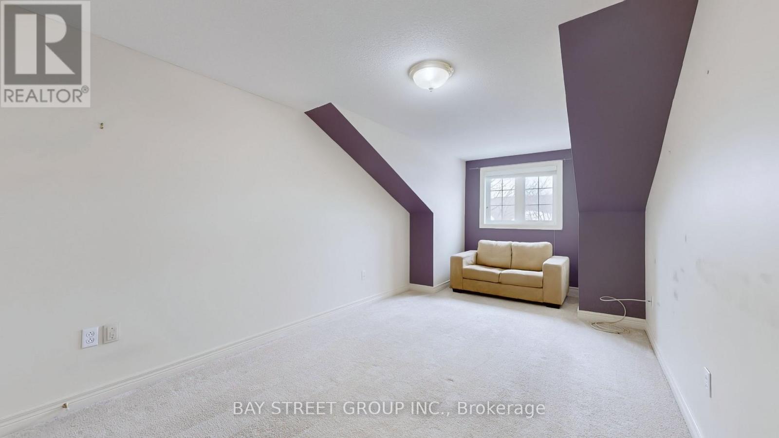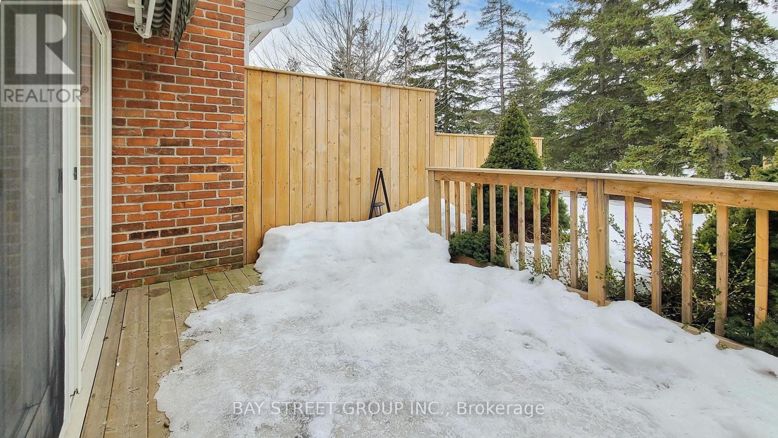34 - 810 Golf Links Road Hamilton, Ontario L9K 1J7
$699,000Maintenance, Common Area Maintenance, Parking, Water
$583.25 Monthly
Maintenance, Common Area Maintenance, Parking, Water
$583.25 MonthlyWelcome to 810 Golf Links Rd, Unit 34 A Spacious Townhome in Prime Ancaster Location!Located in a safe and highly convenient neighborhood, this 2+1 bedroom, 3-bathroom Bungaloft offers comfort, space, and unbeatable convenience. The bright open-concept living and dining area extends into a huge sunroom, perfect for year-round enjoyment. The separate enclosed kitchen is ideal for those who love to cook, keeping cooking aromas contained while offering a functional and private space. The primary bedroom features an ensuite and large closet, while the versatile +1 room can serve as a home office or guest space. The unfinished basement provides ample storage or the potential to customize additional living space. A private backyard offers a quiet retreat, and the separate garage layout ensures a distinct and spacious living area. Situated right across from Costco, Cineplex, Jacks restaurant, and more, and within walking distance to Meadowlands Shopping Centre, this home is also just minutes from top-rated schools, McMaster University, HWY 403 & LINC, and surrounded by parks and trails. Offering both spacious living and ultimate convenience, this home is a rare find, book your private viewing today! (id:61852)
Property Details
| MLS® Number | X11999660 |
| Property Type | Single Family |
| Neigbourhood | Ancaster |
| Community Name | Ancaster |
| AmenitiesNearBy | Golf Nearby, Park, Public Transit, Schools |
| CommunityFeatures | Pet Restrictions |
| Features | Conservation/green Belt |
| ParkingSpaceTotal | 3 |
Building
| BathroomTotal | 3 |
| BedroomsAboveGround | 2 |
| BedroomsBelowGround | 1 |
| BedroomsTotal | 3 |
| Age | 16 To 30 Years |
| Amenities | Visitor Parking |
| ArchitecturalStyle | Bungalow |
| BasementDevelopment | Unfinished |
| BasementType | Full (unfinished) |
| CoolingType | Central Air Conditioning |
| ExteriorFinish | Brick, Vinyl Siding |
| FireplacePresent | Yes |
| HalfBathTotal | 1 |
| HeatingFuel | Natural Gas |
| HeatingType | Forced Air |
| StoriesTotal | 1 |
| SizeInterior | 1600 - 1799 Sqft |
| Type | Row / Townhouse |
Parking
| Garage |
Land
| Acreage | No |
| LandAmenities | Golf Nearby, Park, Public Transit, Schools |
| ZoningDescription | Res |
Rooms
| Level | Type | Length | Width | Dimensions |
|---|---|---|---|---|
| Second Level | Bathroom | 2 m | 2.2 m | 2 m x 2.2 m |
| Second Level | Den | 3.83 m | 5.2 m | 3.83 m x 5.2 m |
| Second Level | Bedroom 2 | 291 m | 6.33 m | 291 m x 6.33 m |
| Basement | Other | 8.41 m | 15.49 m | 8.41 m x 15.49 m |
| Main Level | Primary Bedroom | 4.17 m | 5.4 m | 4.17 m x 5.4 m |
| Main Level | Bathroom | 2.25 m | 1.5 m | 2.25 m x 1.5 m |
| Main Level | Living Room | 3.95 m | 4.01 m | 3.95 m x 4.01 m |
| Main Level | Dining Room | 3.95 m | 4.24 m | 3.95 m x 4.24 m |
| Main Level | Sunroom | 3.75 m | 1.93 m | 3.75 m x 1.93 m |
| Main Level | Bathroom | 2 m | 1.25 m | 2 m x 1.25 m |
| Main Level | Kitchen | 2.8 m | 3.95 m | 2.8 m x 3.95 m |
| Main Level | Laundry Room | 1.65 m | 2 m | 1.65 m x 2 m |
https://www.realtor.ca/real-estate/27978645/34-810-golf-links-road-hamilton-ancaster-ancaster
Interested?
Contact us for more information
Gloria Jiang
Broker
8300 Woodbine Ave Ste 500
Markham, Ontario L3R 9Y7
