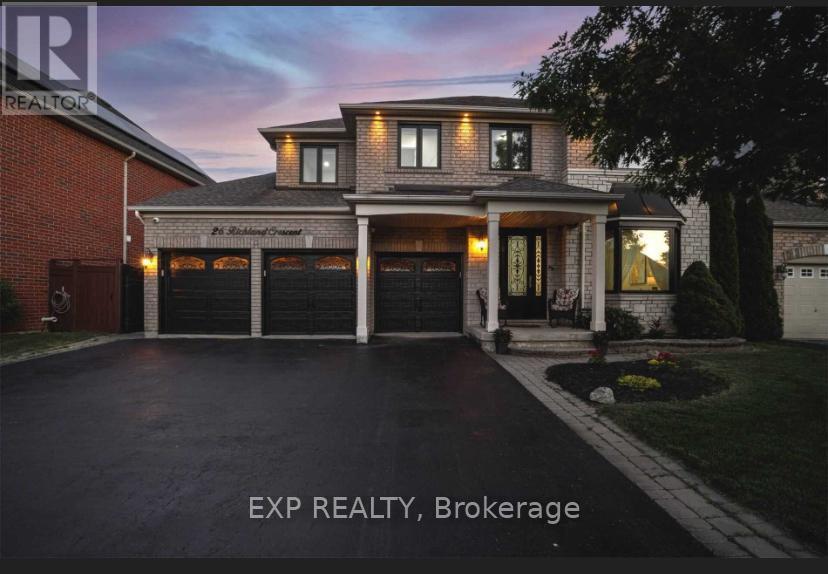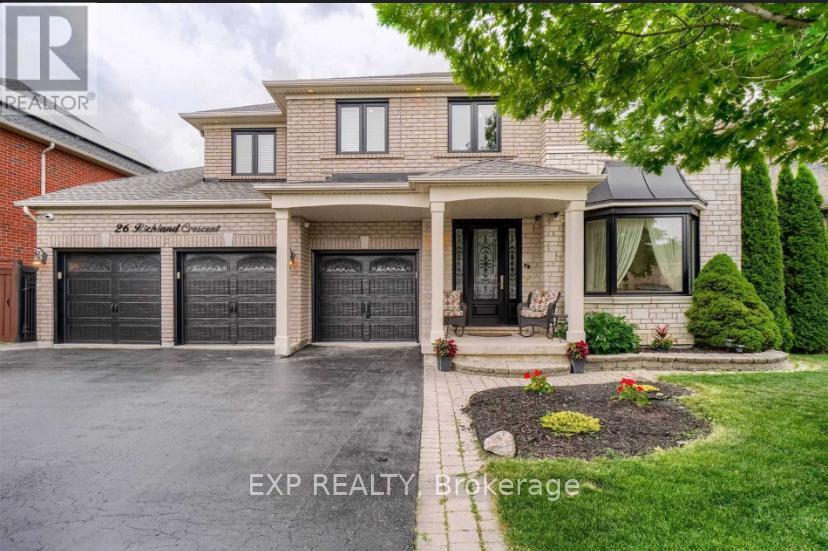26 Richland Crescent Brampton, Ontario L6P 1M7
$2,100,000
Absolute Show Stopper! **Ravine Lot** 4+3 Bedrooms With Proff Finished Walkout Basement ,3 Car Garages, Hardwood Floors Thru Out , 2 Gas Fire Places, Office On 2nd Level, Wooden Deck and lots Of Quality Upgrades, Steps To Schools, Parks And Transit, Side By Side In Prestigious Vales Of Castlemore Area (id:61852)
Property Details
| MLS® Number | W11967795 |
| Property Type | Single Family |
| Community Name | Vales of Castlemore |
| ParkingSpaceTotal | 8 |
Building
| BathroomTotal | 6 |
| BedroomsAboveGround | 4 |
| BedroomsBelowGround | 3 |
| BedroomsTotal | 7 |
| Amenities | Fireplace(s) |
| Appliances | Central Vacuum, Water Softener |
| BasementDevelopment | Finished |
| BasementFeatures | Walk Out |
| BasementType | N/a (finished) |
| ConstructionStyleAttachment | Detached |
| CoolingType | Central Air Conditioning |
| ExteriorFinish | Brick |
| FireplacePresent | Yes |
| FireplaceType | Insert |
| FoundationType | Block |
| HeatingFuel | Natural Gas |
| HeatingType | Forced Air |
| StoriesTotal | 2 |
| Type | House |
| UtilityWater | Municipal Water |
Parking
| Attached Garage | |
| Garage |
Land
| Acreage | No |
| Sewer | Sanitary Sewer |
| SizeDepth | 102 Ft ,6 In |
| SizeFrontage | 60 Ft |
| SizeIrregular | 60.04 X 102.56 Ft |
| SizeTotalText | 60.04 X 102.56 Ft |
Interested?
Contact us for more information
Shivani Choudhary
Salesperson





