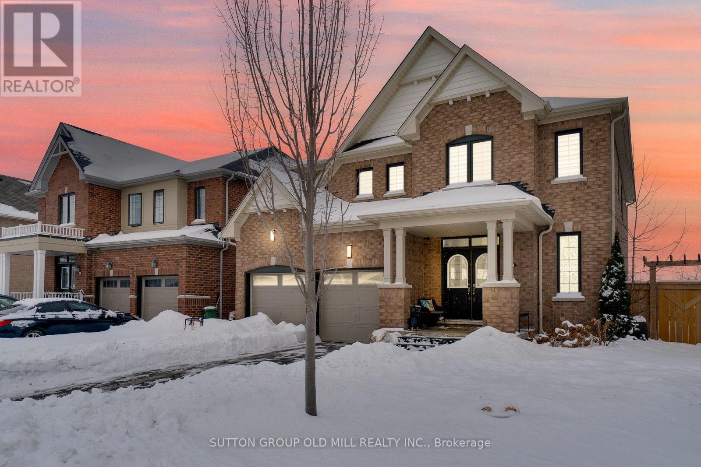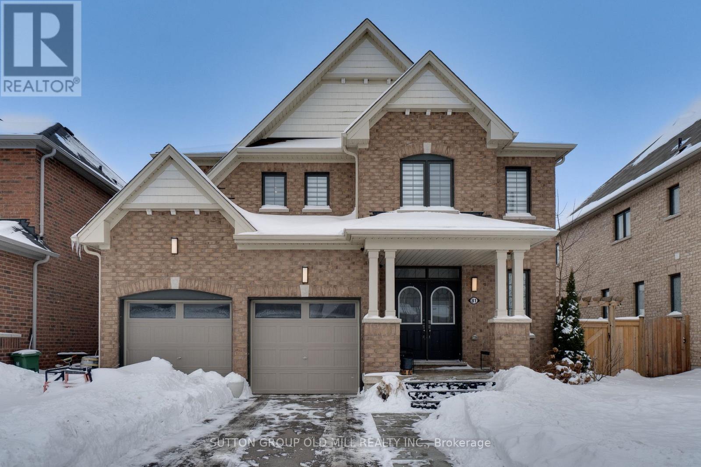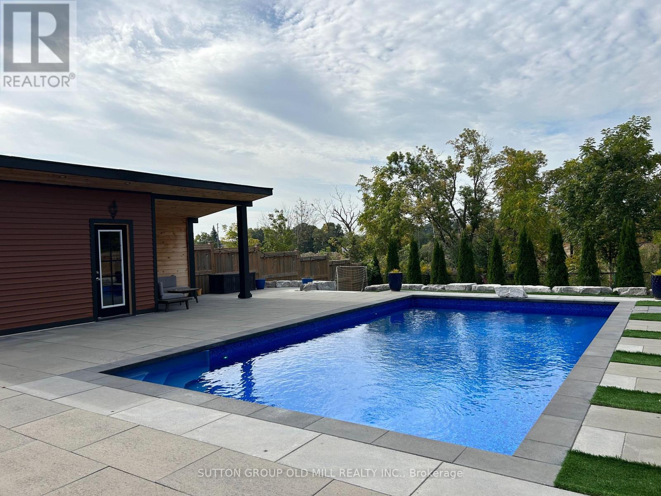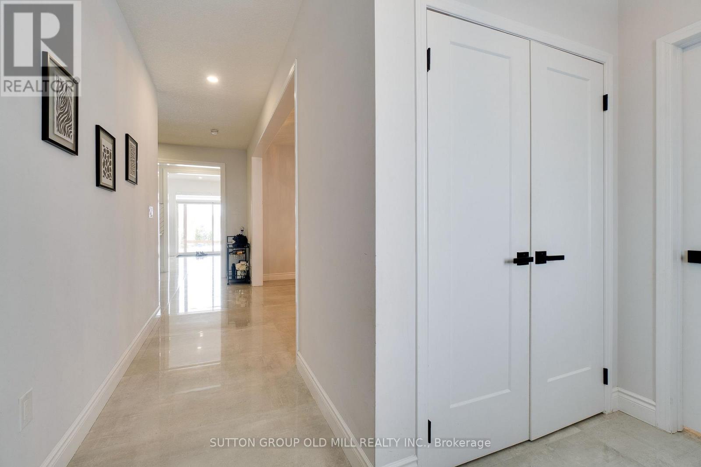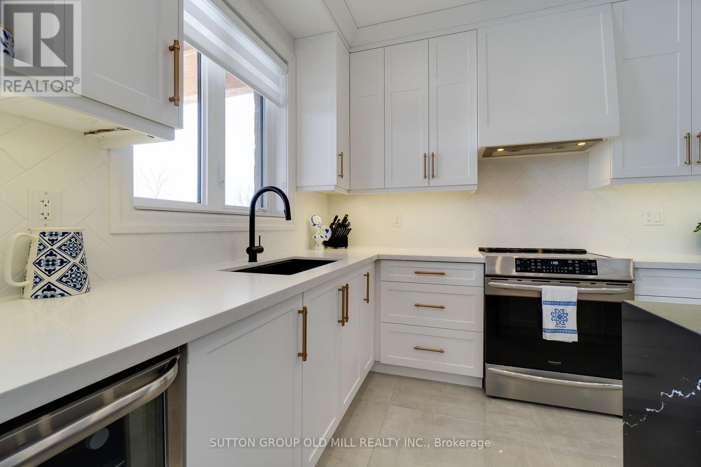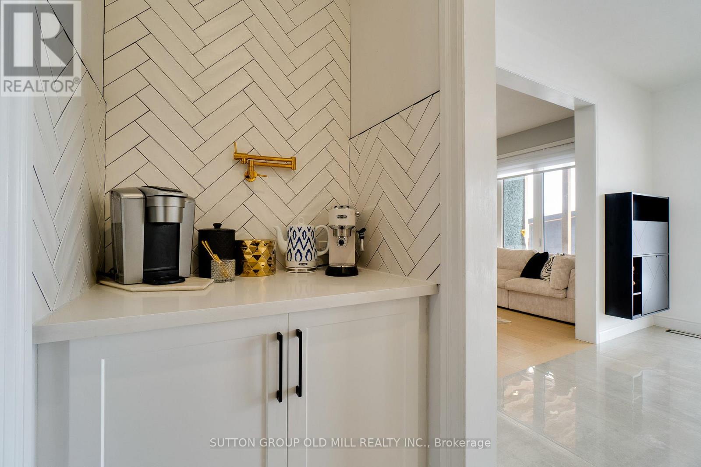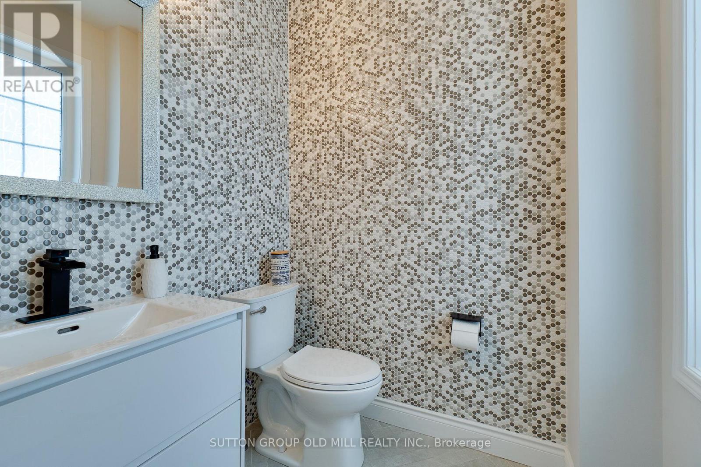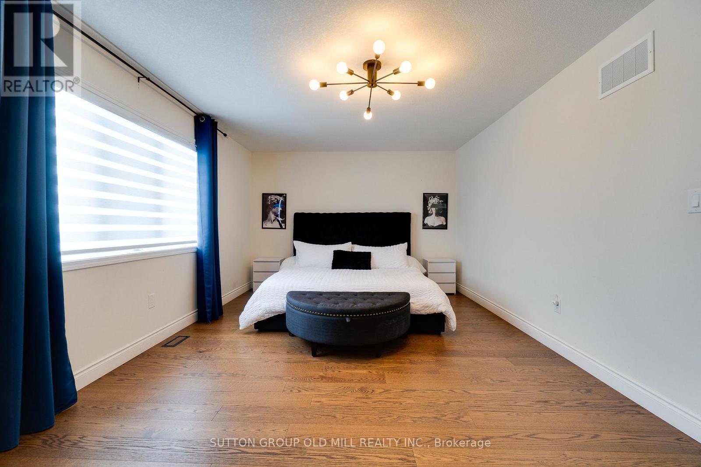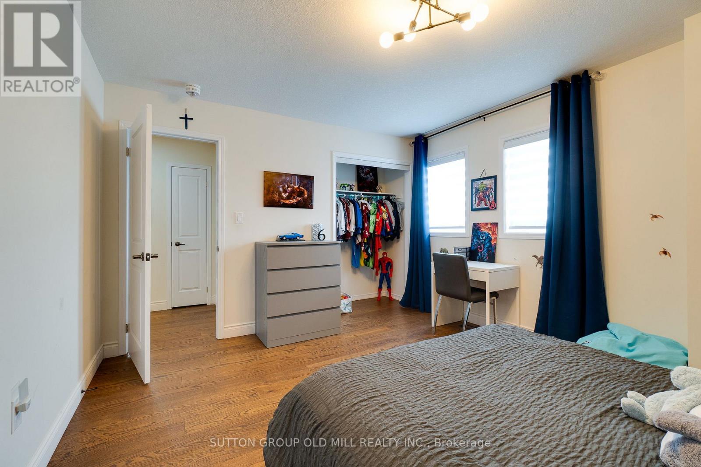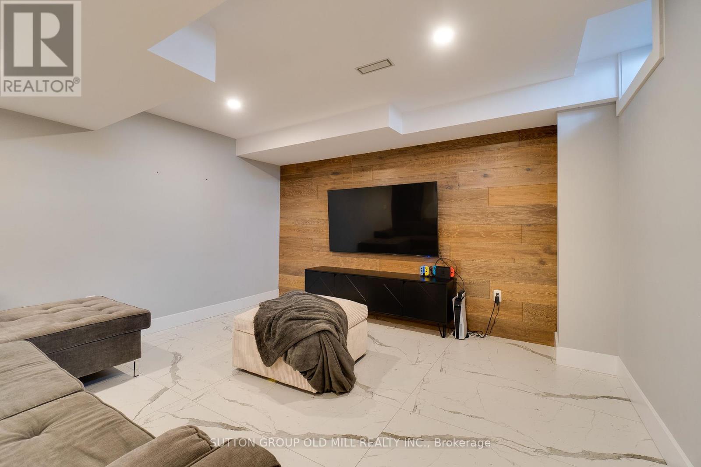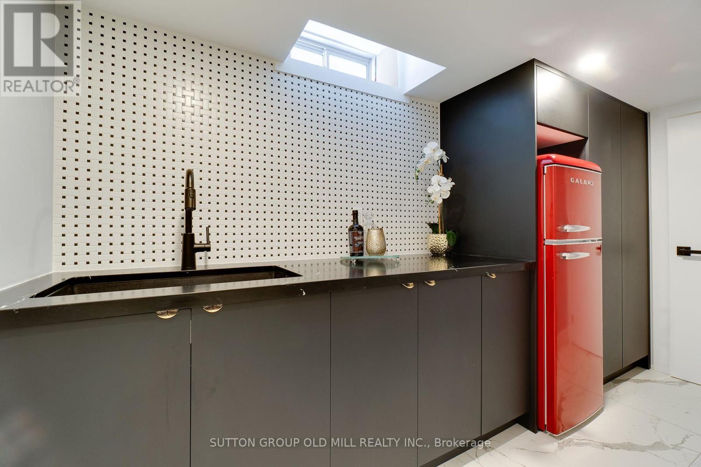81 Larry Crescent Haldimand, Ontario N3W 0B2
$1,299,999
Welcome to 81 Larry Crescent! This stunning 2-storey detached home is the perfect blend of style, space, and comfort. With four spacious bedrooms, four bathrooms, and a fully finished basement with heated flooring in key areas for added comfort, it is designed for modern living. Additionally, a hidden room in the basement offers a fun and unexpected surprise. Step inside and be greeted by a thoughtfully crafted interior, featuring elegant finishes and a bright, welcoming ambiance. The living spaces transition seamlessly, making it perfect for both relaxing and entertaining. And the kitchen? It is a chef's dream: modern, spacious, and complete with a pantry that includes an additional sink - perfect for meal prep, washing produce, or keeping dirty dishes out of sight while entertaining. But the real showstopper? The backyard oasis. Picture yourself lounging by a stunning saltwater inground pool, hosting epic summer BBQs, or just unwinding in your own private retreat. Plus, the backyard features a beautiful cabana, adding extra convenience and luxury to your outdoor space. Location? With easy access to highways and many amenities just minutes away, this is more than a home; it is the lifestyle upgrade you have been waiting for! (id:61852)
Property Details
| MLS® Number | X12002043 |
| Property Type | Single Family |
| Community Name | Haldimand |
| AmenitiesNearBy | Schools, Park |
| CommunityFeatures | Community Centre |
| Features | Irregular Lot Size, Sump Pump |
| ParkingSpaceTotal | 6 |
| PoolFeatures | Salt Water Pool |
| PoolType | Inground Pool |
| Structure | Deck |
Building
| BathroomTotal | 4 |
| BedroomsAboveGround | 4 |
| BedroomsTotal | 4 |
| Amenities | Fireplace(s) |
| Appliances | Central Vacuum, Dishwasher, Dryer, Freezer, Garage Door Opener Remote(s), Stove, Washer, Window Coverings, Refrigerator |
| BasementDevelopment | Finished |
| BasementType | Full (finished) |
| ConstructionStyleAttachment | Detached |
| CoolingType | Central Air Conditioning |
| ExteriorFinish | Brick |
| FireProtection | Smoke Detectors |
| FireplacePresent | Yes |
| FlooringType | Tile |
| FoundationType | Poured Concrete |
| HalfBathTotal | 1 |
| HeatingFuel | Natural Gas |
| HeatingType | Forced Air |
| StoriesTotal | 2 |
| SizeInterior | 2500 - 3000 Sqft |
| Type | House |
| UtilityWater | Municipal Water |
Parking
| Attached Garage | |
| Garage |
Land
| Acreage | No |
| FenceType | Fenced Yard |
| LandAmenities | Schools, Park |
| LandscapeFeatures | Landscaped |
| Sewer | Sanitary Sewer |
| SizeDepth | 144 Ft ,4 In |
| SizeFrontage | 49 Ft ,6 In |
| SizeIrregular | 49.5 X 144.4 Ft ; 49.48ft X 144.36ft X 54.72ft X 156.5ft |
| SizeTotalText | 49.5 X 144.4 Ft ; 49.48ft X 144.36ft X 54.72ft X 156.5ft |
| SurfaceWater | River/stream |
Rooms
| Level | Type | Length | Width | Dimensions |
|---|---|---|---|---|
| Second Level | Primary Bedroom | 5.61 m | 3.65 m | 5.61 m x 3.65 m |
| Second Level | Bedroom 2 | 4.57 m | 3.42 m | 4.57 m x 3.42 m |
| Second Level | Bedroom 3 | 4.31 m | 3.32 m | 4.31 m x 3.32 m |
| Second Level | Bedroom 4 | 3.6 m | 2.99 m | 3.6 m x 2.99 m |
| Second Level | Laundry Room | 2.64 m | 1.77 m | 2.64 m x 1.77 m |
| Basement | Family Room | 9.22 m | 3.81 m | 9.22 m x 3.81 m |
| Basement | Exercise Room | 4.34 m | 2.41 m | 4.34 m x 2.41 m |
| Lower Level | Mud Room | 2.64 m | 1.14 m | 2.64 m x 1.14 m |
| Main Level | Dining Room | 4.24 m | 3.17 m | 4.24 m x 3.17 m |
| Main Level | Kitchen | 5.74 m | 3.93 m | 5.74 m x 3.93 m |
| Main Level | Pantry | 1.93 m | 1.8 m | 1.93 m x 1.8 m |
| Main Level | Family Room | 4.74 m | 4.03 m | 4.74 m x 4.03 m |
https://www.realtor.ca/real-estate/27983737/81-larry-crescent-haldimand-haldimand
Interested?
Contact us for more information
Steven Facciolo
Salesperson
74 Jutland Rd #40
Toronto, Ontario M8Z 0G7
