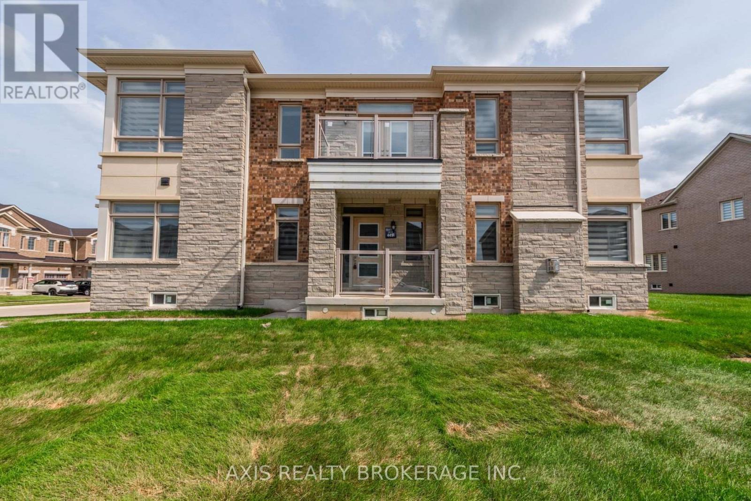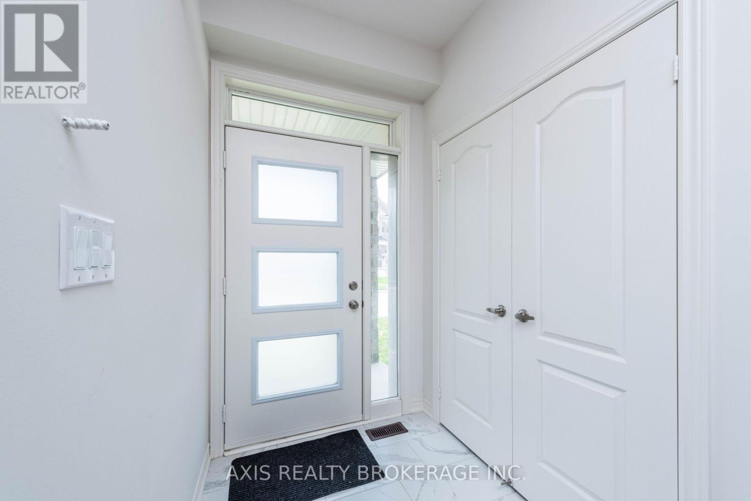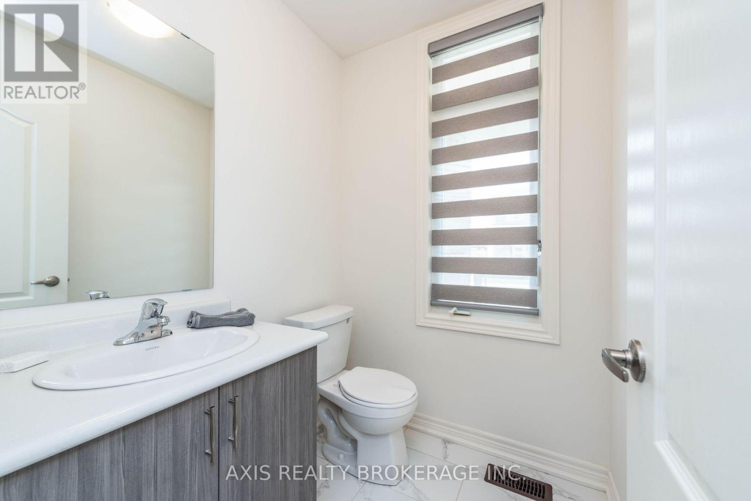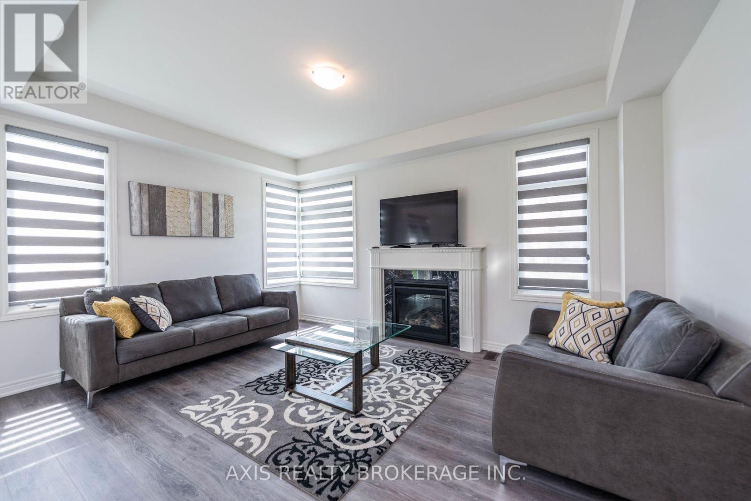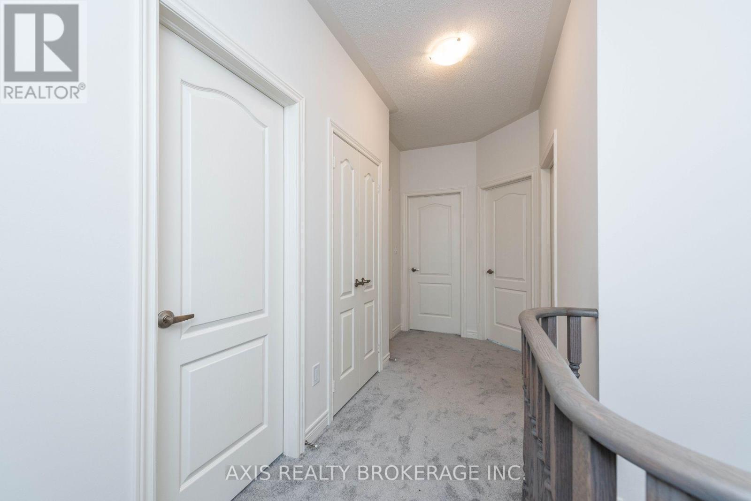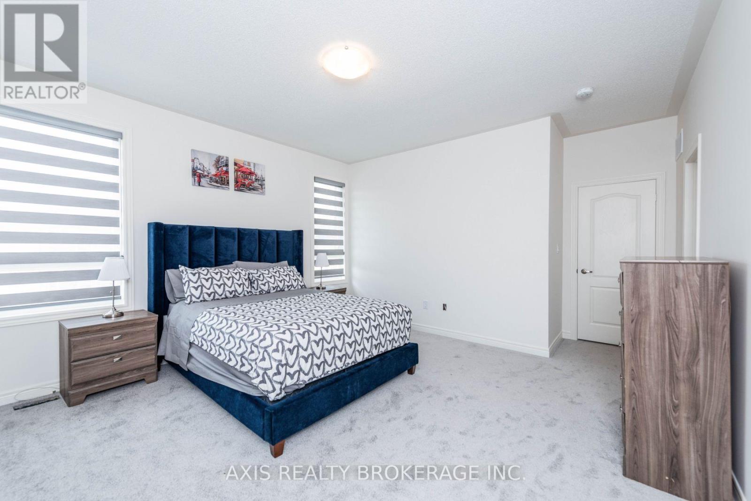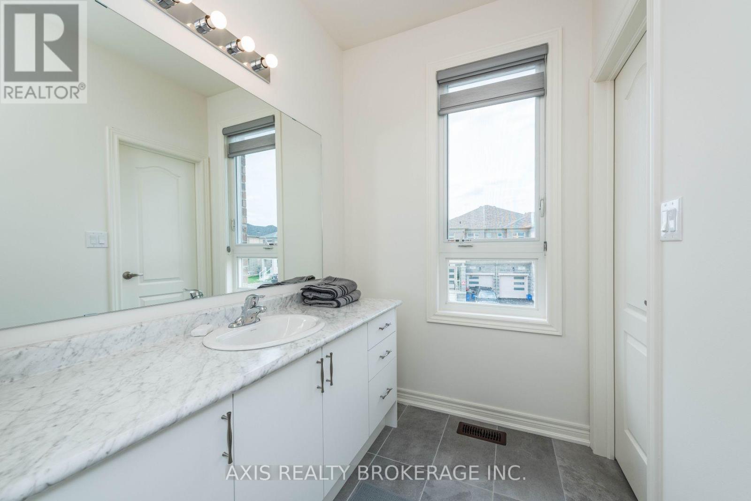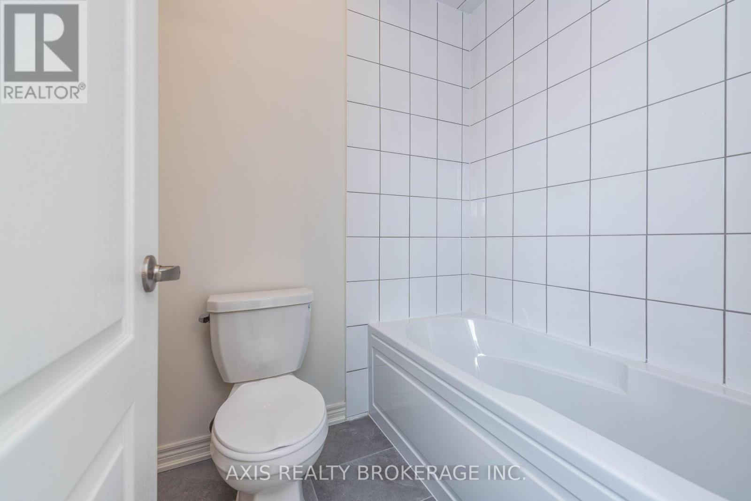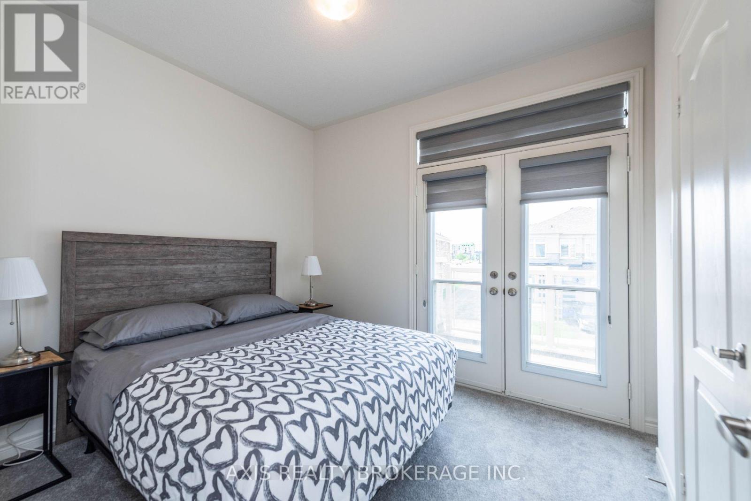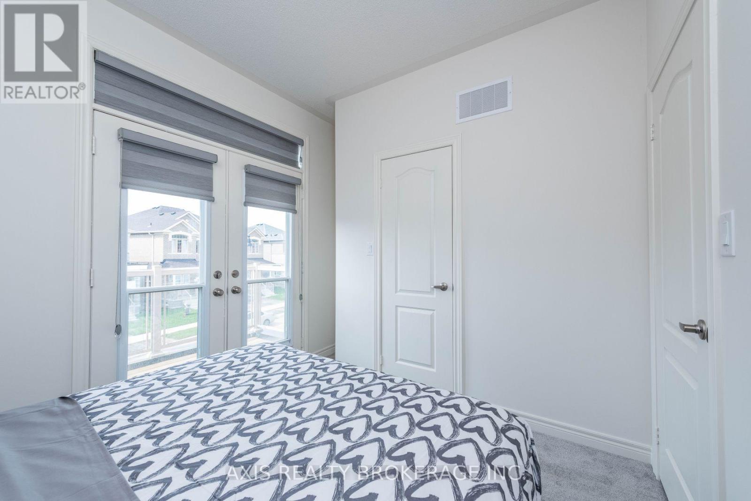43 Silver Meadow Gardens Hamilton, Ontario L8B 1Z4
$1,179,900
This stunning modern concept corner lot home in Waterdown, built in 2023, features large windows that capture abundant natural light, enhancing its over 2242 sqft of luxurious living space. This stunning residence seamlessly combines modern elegance with comfortable living, creating a harmonious blend of luxury and functionality. Step inside to discover spacious interiors bathed in natural light, featuring gourmet kitchens, luxurious master suites, and inviting outdoor spaces perfect for relaxation and entertaining. Nestled in a desirable location, this home epitomizes sophistication and convenience, promising an unparalleled lifestyle of comfort and style. Highlights include oak stairs, plush carpeting on the second floor, 9-foot smooth ceilings on the ground floor, contemporary doors, stylish kitchen cabinetry, an electric fireplace, and a top-tier modern elevation with extra-large windows. Conveniently located just minutes from Highway 403, 407, GO transit, and local amenities, this property is an exceptional find. (id:61852)
Property Details
| MLS® Number | X12000338 |
| Property Type | Single Family |
| Community Name | Waterdown |
| ParkingSpaceTotal | 3 |
Building
| BathroomTotal | 3 |
| BedroomsAboveGround | 4 |
| BedroomsTotal | 4 |
| Amenities | Fireplace(s) |
| Appliances | Dishwasher, Dryer, Stove, Washer, Refrigerator |
| BasementDevelopment | Unfinished |
| BasementType | N/a (unfinished) |
| ConstructionStyleAttachment | Semi-detached |
| CoolingType | Central Air Conditioning |
| ExteriorFinish | Brick |
| FireplacePresent | Yes |
| FireplaceTotal | 1 |
| FlooringType | Ceramic |
| FoundationType | Unknown |
| HalfBathTotal | 1 |
| HeatingFuel | Natural Gas |
| HeatingType | Forced Air |
| StoriesTotal | 2 |
| Type | House |
| UtilityWater | Municipal Water |
Parking
| Attached Garage | |
| Garage |
Land
| Acreage | No |
| Sewer | Sanitary Sewer |
| SizeDepth | 101 Ft |
| SizeFrontage | 51 Ft |
| SizeIrregular | 51 X 101 Ft |
| SizeTotalText | 51 X 101 Ft |
Rooms
| Level | Type | Length | Width | Dimensions |
|---|---|---|---|---|
| Second Level | Laundry Room | Measurements not available | ||
| Second Level | Primary Bedroom | 4.45 m | 4.32 m | 4.45 m x 4.32 m |
| Second Level | Bedroom 2 | 3.23 m | 2.74 m | 3.23 m x 2.74 m |
| Second Level | Bedroom 3 | 3.68 m | 3.35 m | 3.68 m x 3.35 m |
| Second Level | Bedroom 4 | 3.35 m | 3.23 m | 3.35 m x 3.23 m |
| Main Level | Foyer | Measurements not available | ||
| Main Level | Living Room | 6.25 m | 4.15 m | 6.25 m x 4.15 m |
| Main Level | Dining Room | 6.25 m | 4.15 m | 6.25 m x 4.15 m |
| Main Level | Family Room | 4.87 m | 3.65 m | 4.87 m x 3.65 m |
| Main Level | Kitchen | 3.35 m | 2.74 m | 3.35 m x 2.74 m |
| Main Level | Eating Area | 3.35 m | 2.74 m | 3.35 m x 2.74 m |
https://www.realtor.ca/real-estate/27980036/43-silver-meadow-gardens-hamilton-waterdown-waterdown
Interested?
Contact us for more information
Amit Dhankhar
Broker of Record
71 Innovation Dr #4
Woodbridge, Ontario L4H 0S3


