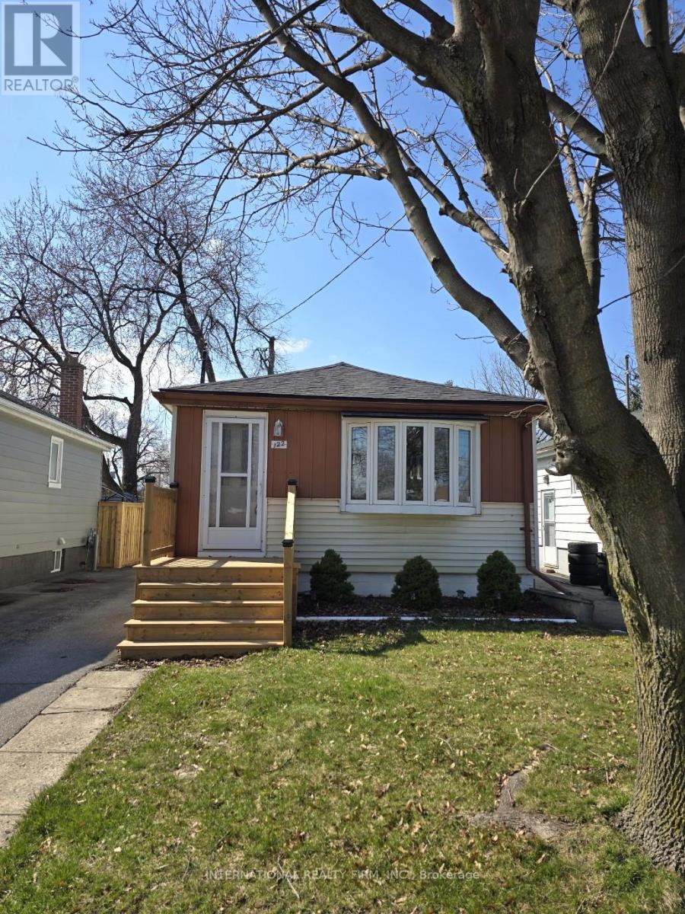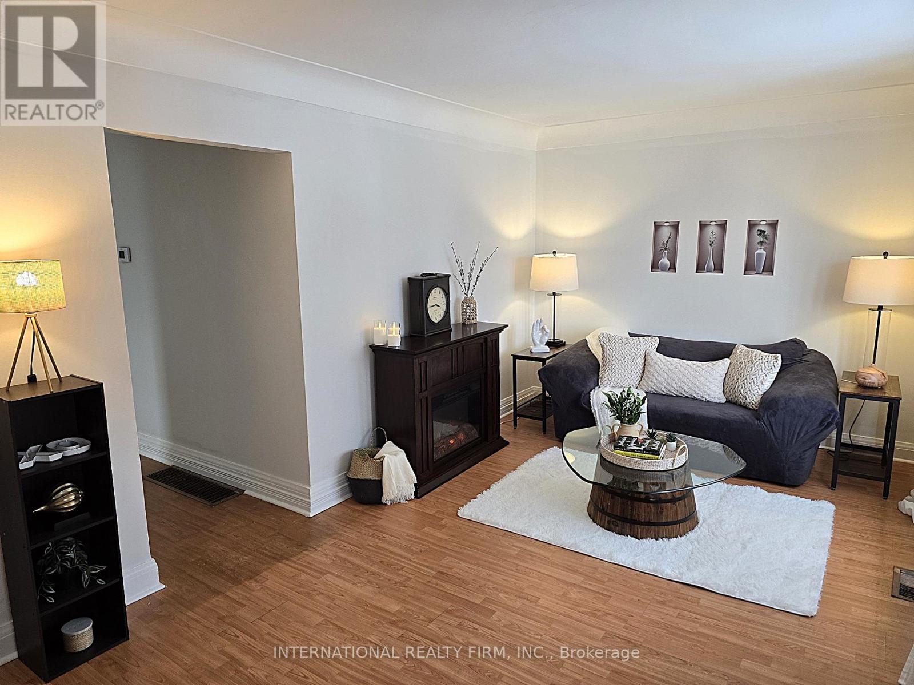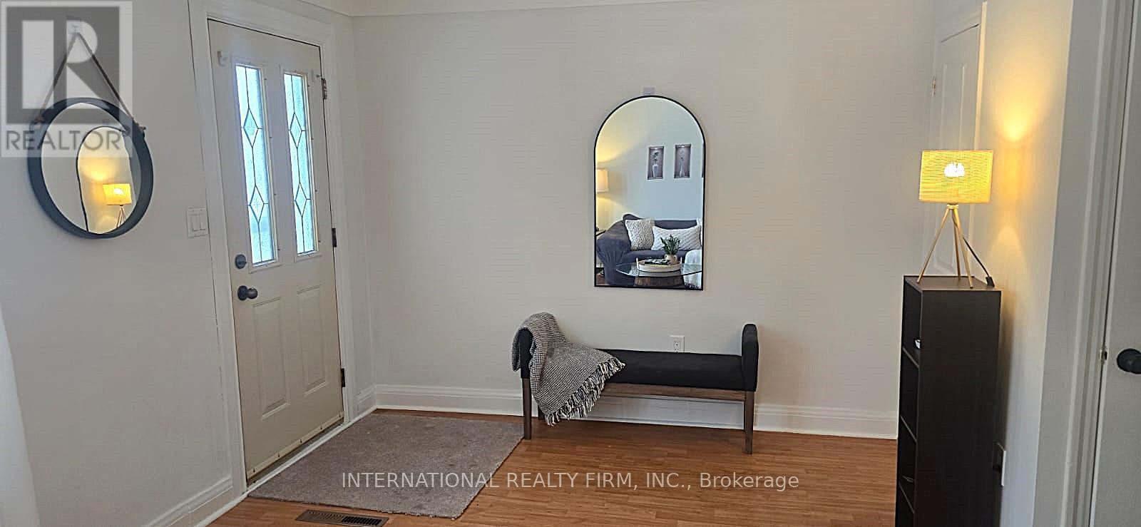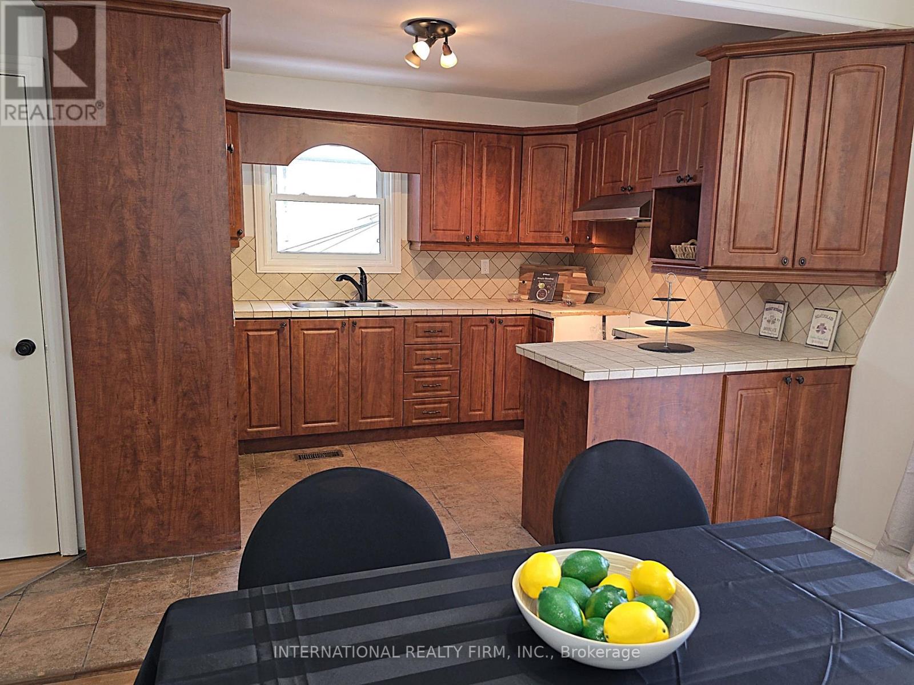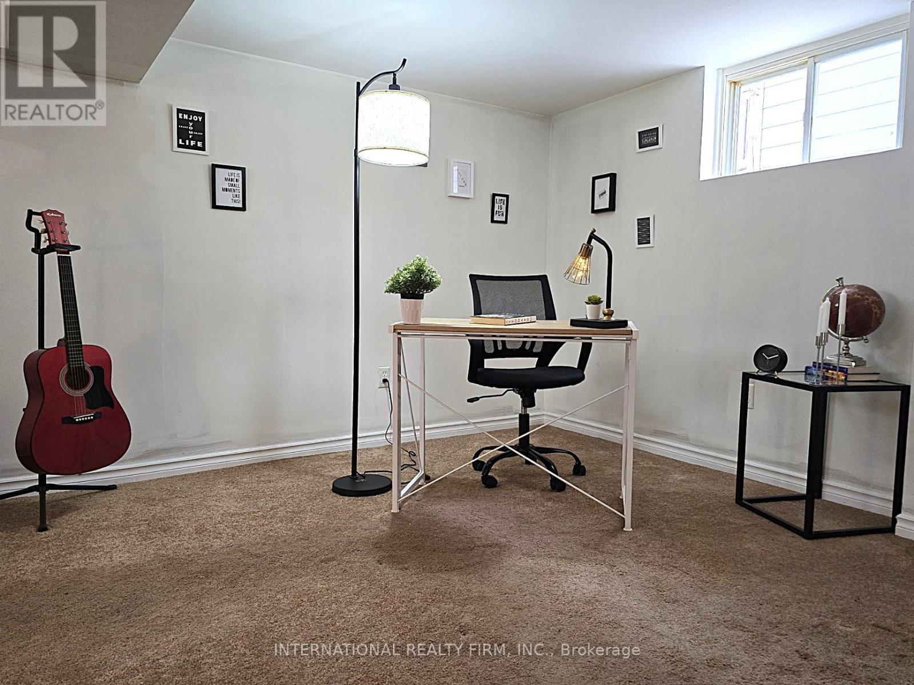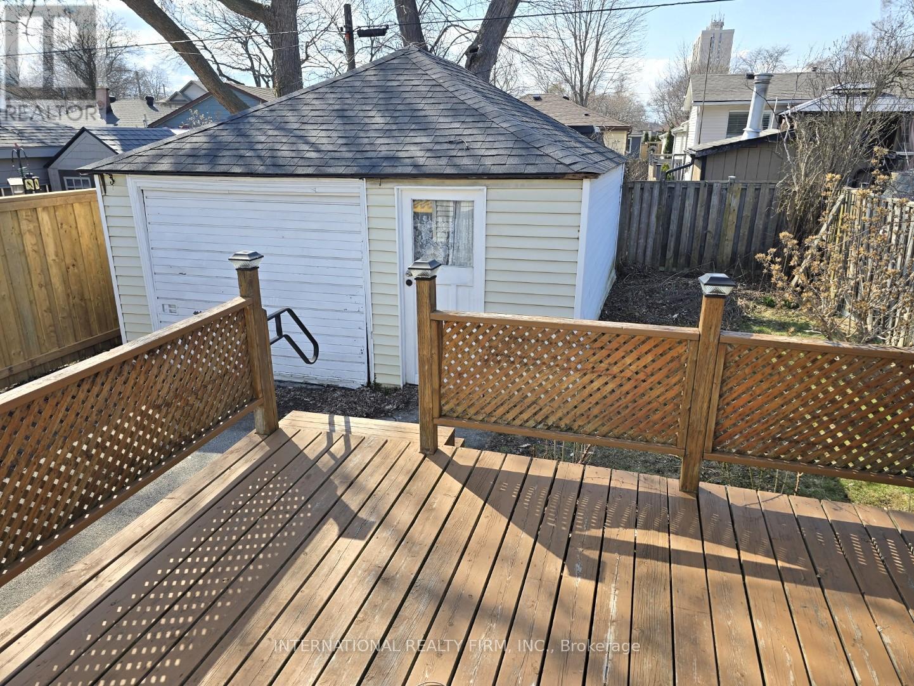122 East 45th Street Hamilton, Ontario L8T 3K1
$559,000
his charming one-bedroom plus one-in-basement home is perfect for individuals, couples, first-time buyers, or those downsizing. It has plenty of natural light and offers a cozy living room, a comfy bedroom, and an updated kitchen that awaits your culinary touch. Also updated is the main bathroom with a shower and deep bathtub for your soaking pleasure. Ideally located, within walking distance of essential amenities like grocery stores, restaurants, and public transportation, yet it's situated on a quiet, friendly street. The long private driveway adds convenience for several vehicles and leads to a single-car garage. The backyard has a large deck perfect for entertaining guests. This home focuses on comfortable living, with everything you need within easy reach, making it a perfect place to call home. Whether starting a new chapter or simplifying life, it awaits your personal touch, and with a little TLC, you can make it your own. Your Lifestyle awaits You Here! (id:61852)
Property Details
| MLS® Number | X11967670 |
| Property Type | Single Family |
| Neigbourhood | Hampton Heights |
| Community Name | Hampton Heights |
| AmenitiesNearBy | Park, Public Transit, Schools |
| CommunityFeatures | Community Centre |
| Features | Level Lot |
| ParkingSpaceTotal | 5 |
| Structure | Deck |
Building
| BathroomTotal | 2 |
| BedroomsAboveGround | 1 |
| BedroomsBelowGround | 1 |
| BedroomsTotal | 2 |
| Age | 51 To 99 Years |
| Appliances | Water Heater |
| ArchitecturalStyle | Raised Bungalow |
| BasementDevelopment | Finished |
| BasementType | Full (finished) |
| ConstructionStyleAttachment | Detached |
| ExteriorFinish | Vinyl Siding, Aluminum Siding |
| FlooringType | Laminate, Ceramic, Carpeted |
| FoundationType | Block |
| HalfBathTotal | 1 |
| HeatingFuel | Natural Gas |
| HeatingType | Forced Air |
| StoriesTotal | 1 |
| Type | House |
| UtilityWater | Municipal Water |
Parking
| Detached Garage |
Land
| Acreage | No |
| LandAmenities | Park, Public Transit, Schools |
| Sewer | Sanitary Sewer |
| SizeDepth | 100 Ft ,4 In |
| SizeFrontage | 30 Ft |
| SizeIrregular | 30.07 X 100.39 Ft |
| SizeTotalText | 30.07 X 100.39 Ft |
| ZoningDescription | C |
Rooms
| Level | Type | Length | Width | Dimensions |
|---|---|---|---|---|
| Basement | Recreational, Games Room | 2.97 m | 5.03 m | 2.97 m x 5.03 m |
| Basement | Bedroom | 3 m | 1.91 m | 3 m x 1.91 m |
| Main Level | Living Room | 3 m | 5.34 m | 3 m x 5.34 m |
| Main Level | Kitchen | 3.23 m | 2.69 m | 3.23 m x 2.69 m |
| Main Level | Eating Area | 3.92 m | 2.65 m | 3.92 m x 2.65 m |
| Main Level | Primary Bedroom | 3.05 m | 2.54 m | 3.05 m x 2.54 m |
Interested?
Contact us for more information
Tony Vietri
Salesperson
5500 North Service Rd
Burlington, Ontario L7L 6W6

