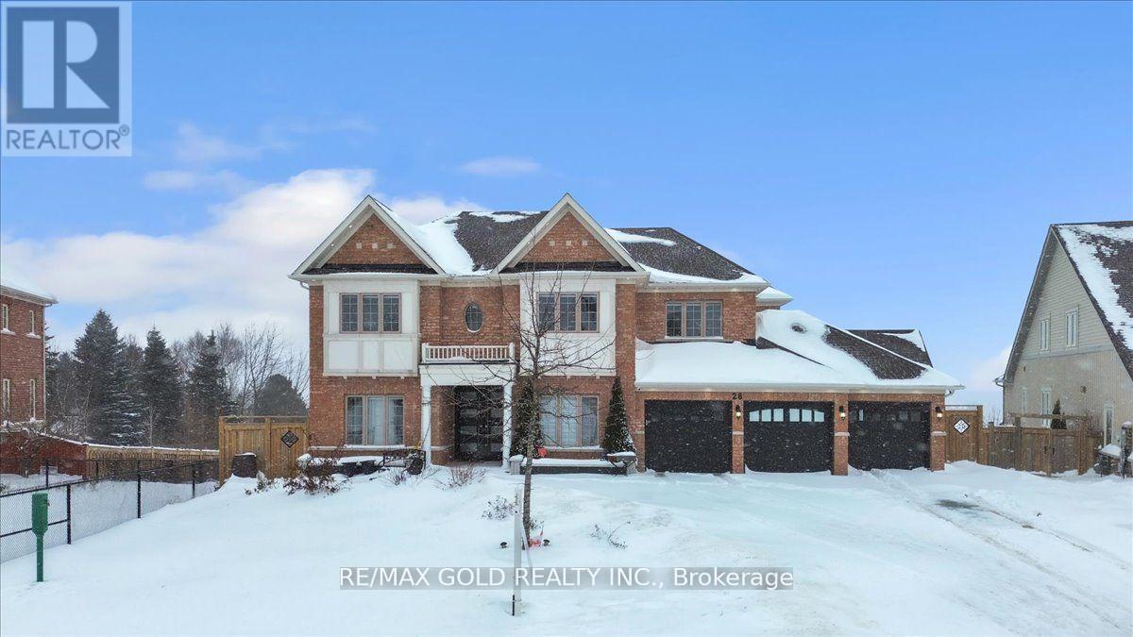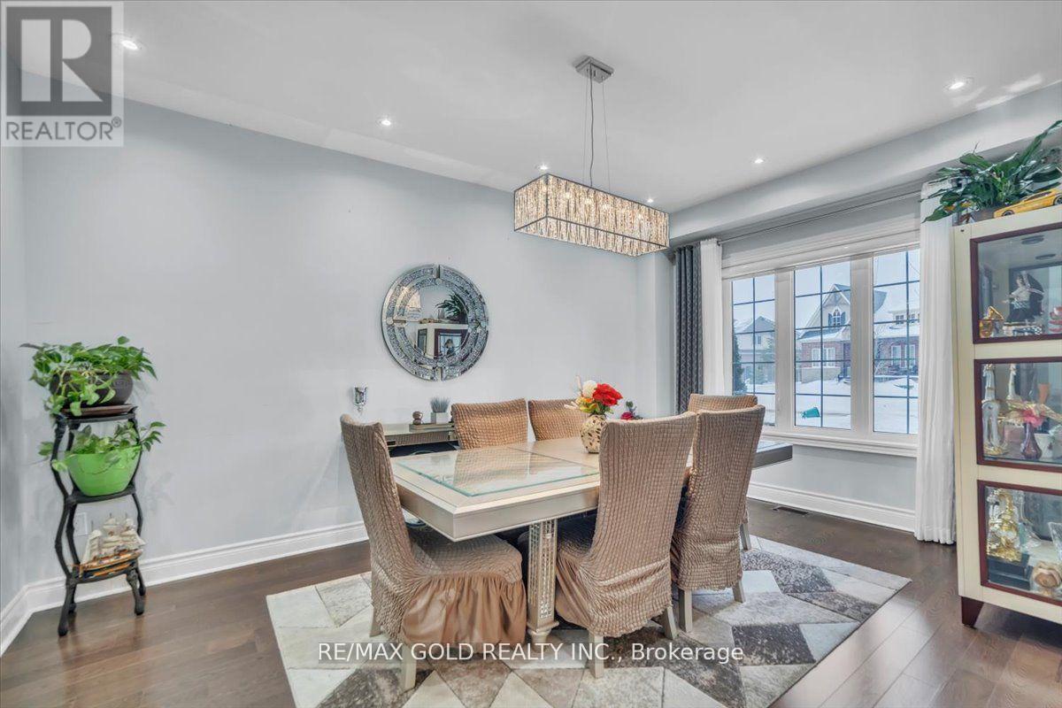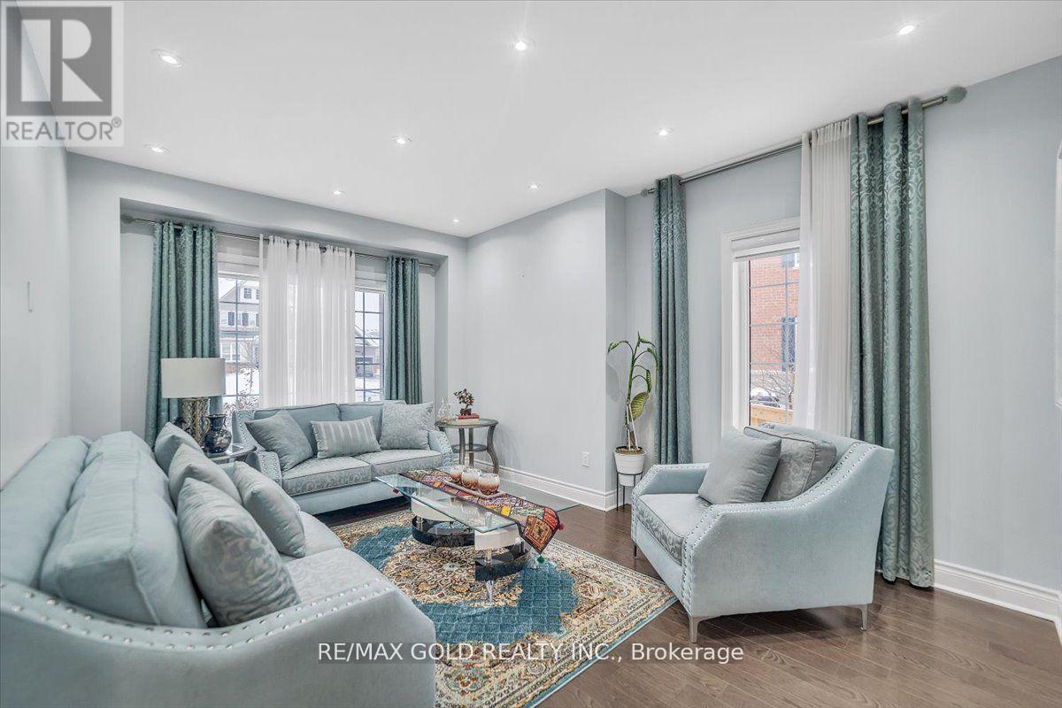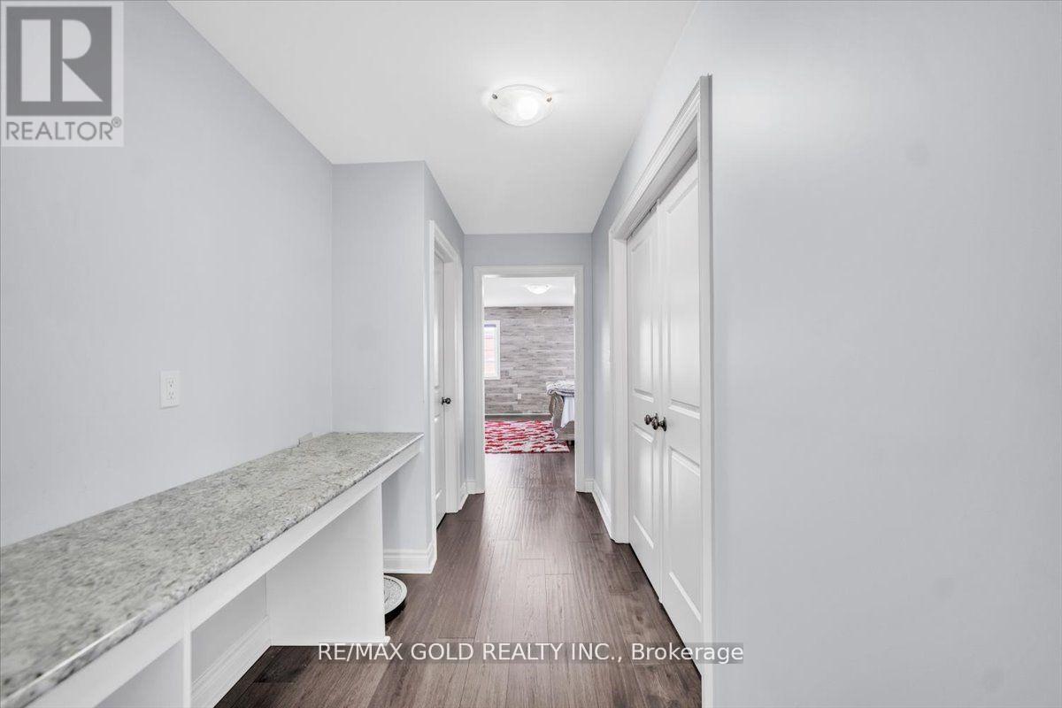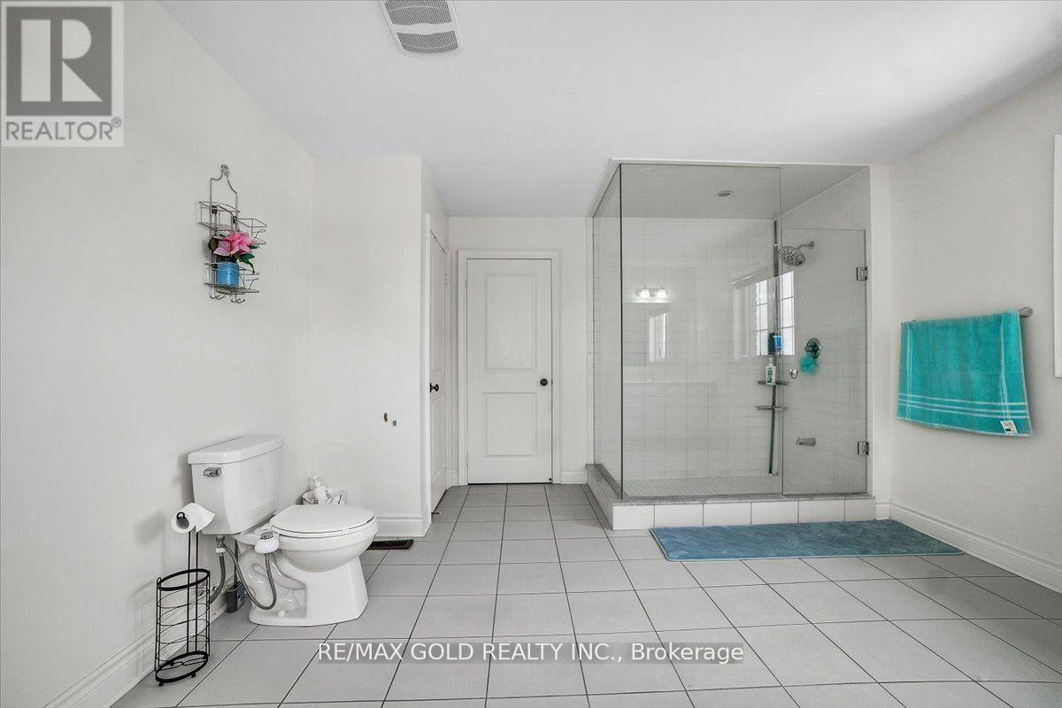28 Meek Avenue Mono, Ontario L0W 2Z2
$1,749,000
Absolutely Immaculate & Executive Detached 4 Bedroom Brick Home On Premium Ravine Lot W/ 3 Garages & Walk-Out Finished Basement. Rarely Offered In Prestigious Community Of Fieldstone, Built By Award Winner Brookfield Homes. Approx 4500 Sqft Including Basement Of Luxury Finishes Incl 9' Main Floor Ceilings, Pot-Lights & Large Doors, Gourmet Upgraded Chef's Kitchen W/ S/S Appliances & A Large Island. Master Suite With Double Walk-In Closets & 5-Pc Luxury En-Suite! A Must-See! **EXTRAS** Over 150K In Upgrades Incl: Extended Drive, Pot-Lights All Of Main Flr, No Grass In Backyard, Iron Spindles, Beautiful Stained Staircase, Accent Wall In Great Rm & Primary, Large Drs, Casing & Baseboards, Water Softener & Much Much More! (id:61852)
Property Details
| MLS® Number | X12000514 |
| Property Type | Single Family |
| Community Name | Rural Mono |
| ParkingSpaceTotal | 13 |
Building
| BathroomTotal | 6 |
| BedroomsAboveGround | 4 |
| BedroomsBelowGround | 2 |
| BedroomsTotal | 6 |
| Age | 0 To 5 Years |
| BasementDevelopment | Finished |
| BasementFeatures | Walk Out |
| BasementType | N/a (finished) |
| ConstructionStyleAttachment | Detached |
| CoolingType | Central Air Conditioning |
| ExteriorFinish | Brick |
| FireplacePresent | Yes |
| FlooringType | Hardwood, Laminate, Porcelain Tile |
| HalfBathTotal | 1 |
| StoriesTotal | 2 |
| SizeInterior | 3499.9705 - 4999.958 Sqft |
| Type | House |
| UtilityWater | Municipal Water |
Parking
| Attached Garage | |
| Garage |
Land
| Acreage | No |
| Sewer | Sanitary Sewer |
| SizeDepth | 1254 Ft ,6 In |
| SizeFrontage | 69 Ft ,10 In |
| SizeIrregular | 69.9 X 1254.5 Ft ; Ravine Lot |
| SizeTotalText | 69.9 X 1254.5 Ft ; Ravine Lot|under 1/2 Acre |
Rooms
| Level | Type | Length | Width | Dimensions |
|---|---|---|---|---|
| Basement | Bedroom | 3.89 m | 3.79 m | 3.89 m x 3.79 m |
| Basement | Bedroom | 3.49 m | 3.15 m | 3.49 m x 3.15 m |
| Main Level | Living Room | 4.99 m | 4.15 m | 4.99 m x 4.15 m |
| Main Level | Dining Room | 3.99 m | 2.97 m | 3.99 m x 2.97 m |
| Main Level | Family Room | 6.99 m | 4.99 m | 6.99 m x 4.99 m |
| Main Level | Kitchen | 6.99 m | 4.99 m | 6.99 m x 4.99 m |
| Main Level | Eating Area | Measurements not available | ||
| Main Level | Laundry Room | Measurements not available | ||
| Upper Level | Bedroom 4 | 3.99 m | 3.69 m | 3.99 m x 3.69 m |
| Upper Level | Primary Bedroom | 4.49 m | 4.25 m | 4.49 m x 4.25 m |
| Upper Level | Bedroom 2 | 4.1 m | 2.99 m | 4.1 m x 2.99 m |
| Upper Level | Bedroom 3 | 4.15 m | 3.15 m | 4.15 m x 3.15 m |
https://www.realtor.ca/real-estate/27980365/28-meek-avenue-mono-rural-mono
Interested?
Contact us for more information
Sukhraj Shahiraj
Broker
2720 North Park Drive #201
Brampton, Ontario L6S 0E9
