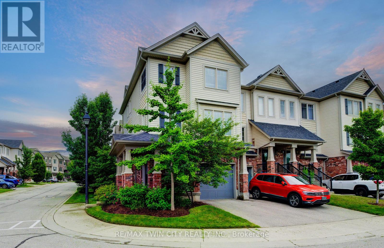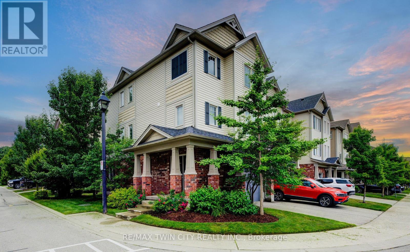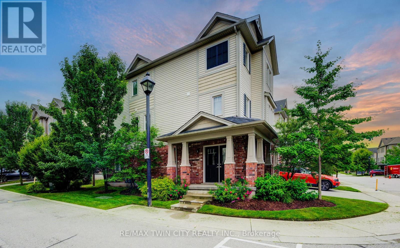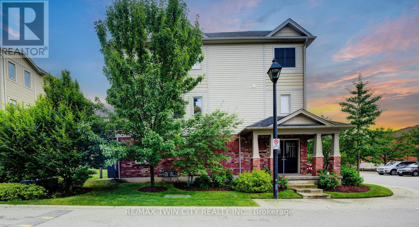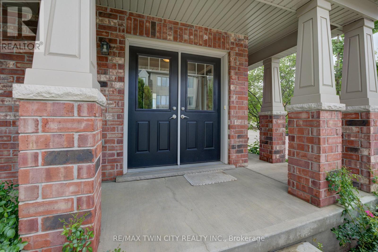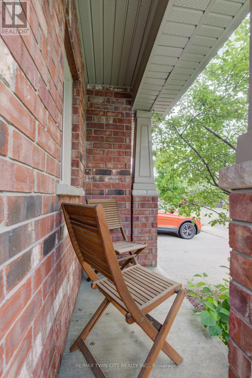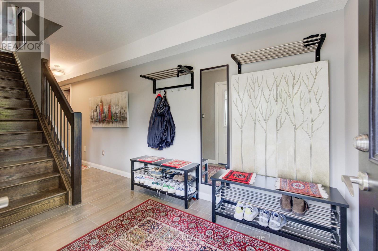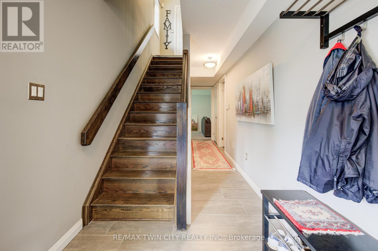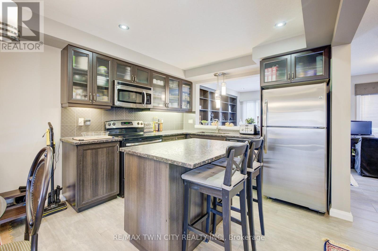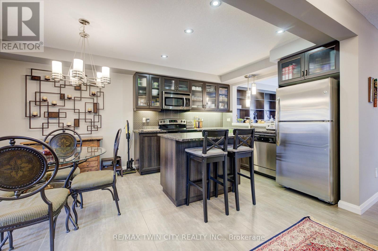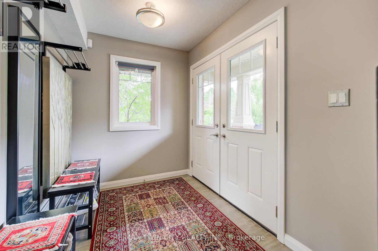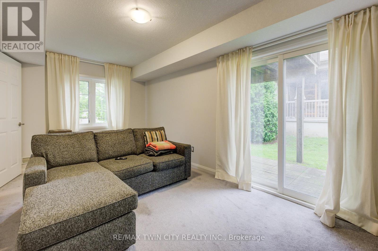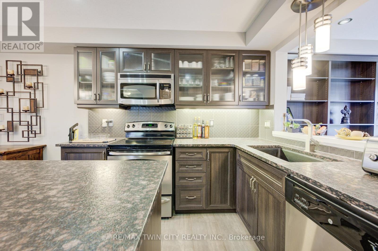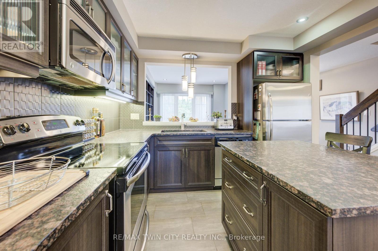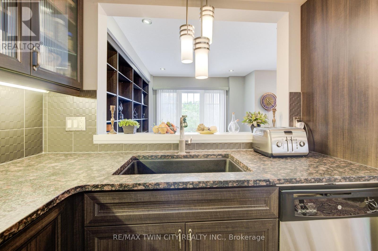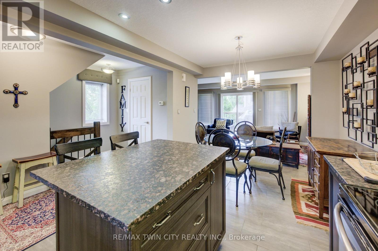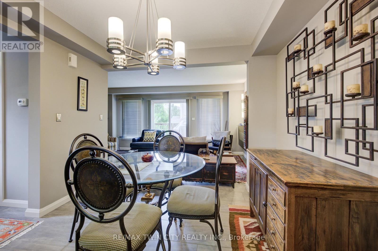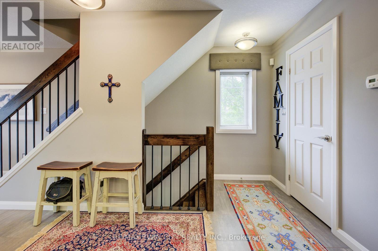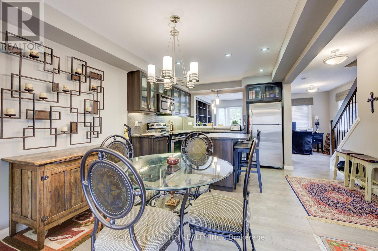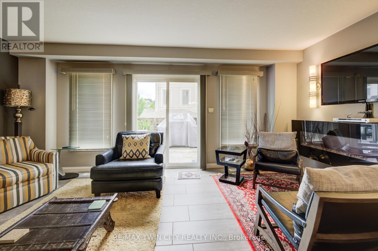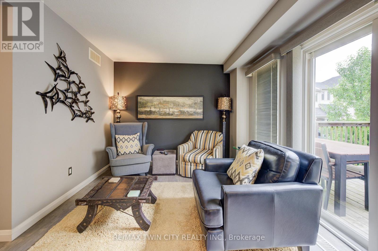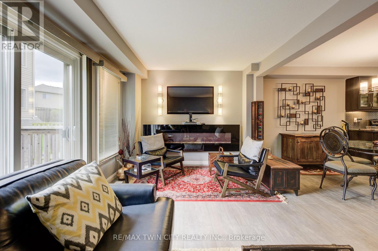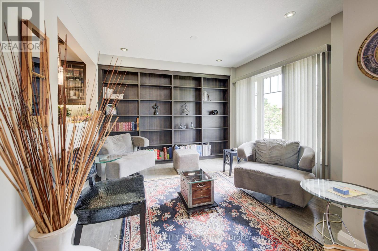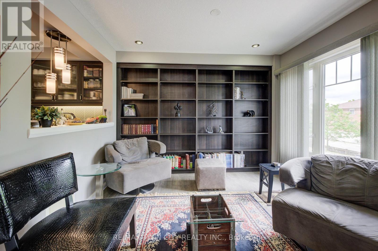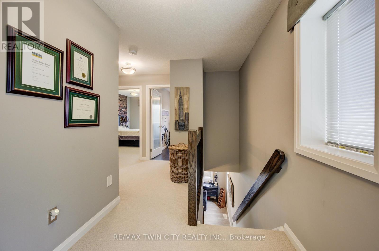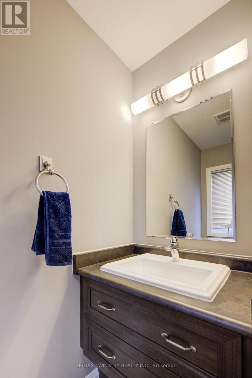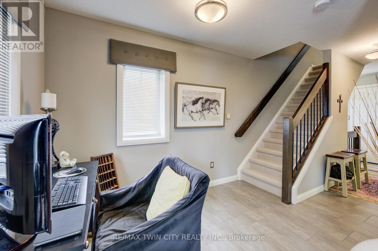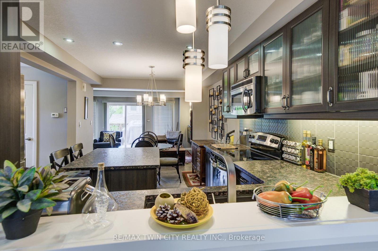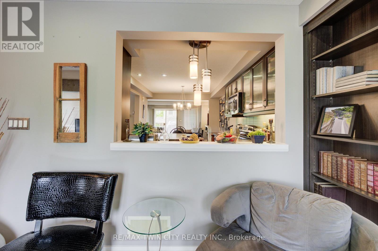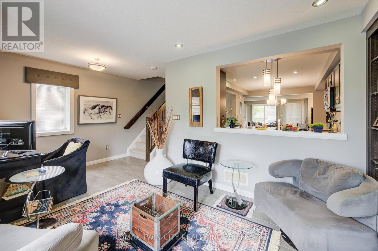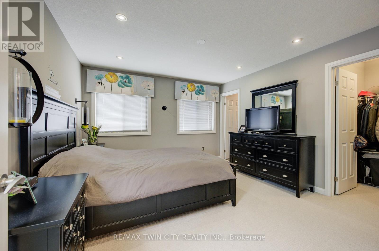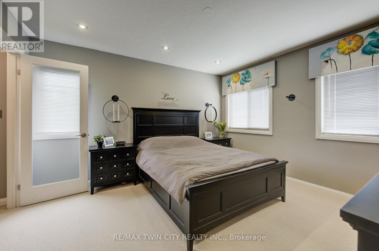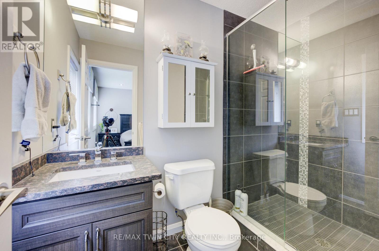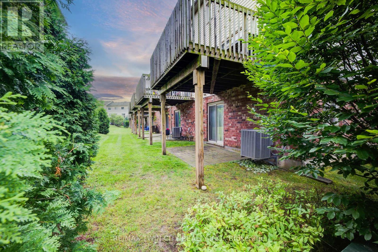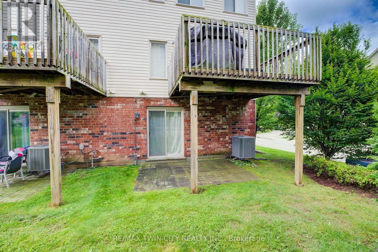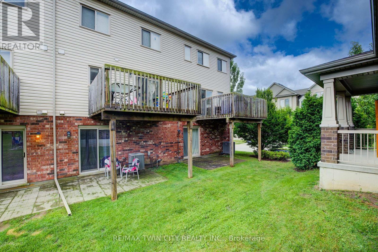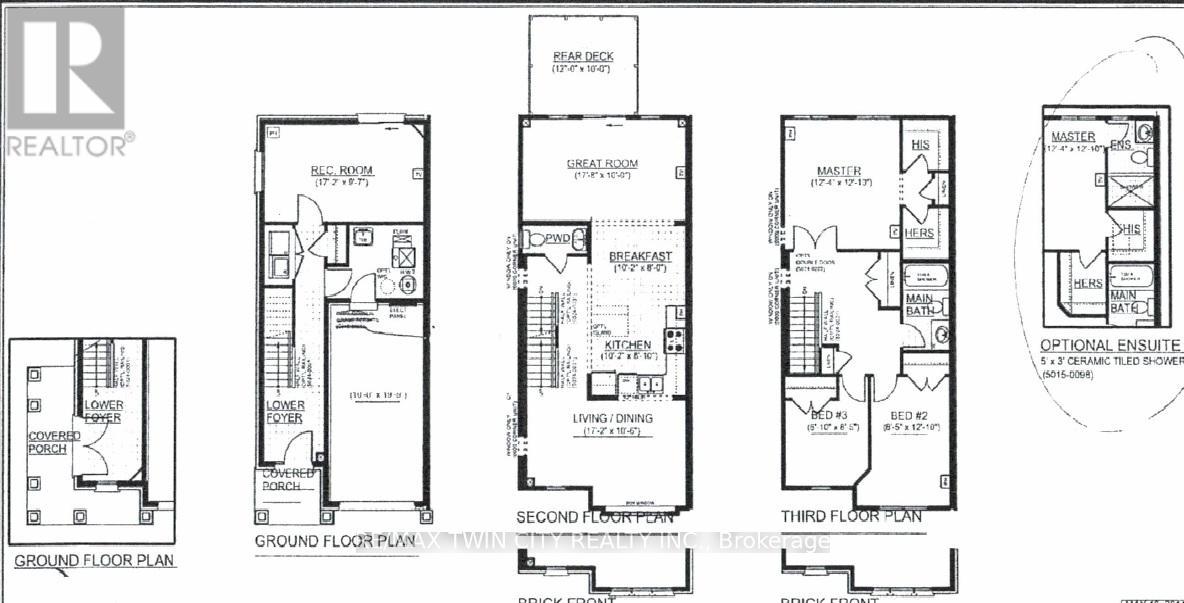79 - 750 Lawrence Street Cambridge, Ontario N3H 0A9
$649,000Maintenance, Water, Common Area Maintenance, Parking
$547 Monthly
Maintenance, Water, Common Area Maintenance, Parking
$547 MonthlyThis captivating former model home exudes charm and elegance, with exquisite attention to detail evident throughout. The walk-out basement offers additional living space, while the open kitchen seamlessly transitions to a charming patio area - perfect for entertaining or simply enjoying a morning coffee. The primary suite is a true retreat, featuring not just one, but two spacious walk-in closets. The ensuite bathroom is a spa-like indulgence, highlighted by a luxurious 3x5 walk-in shower. Situated within walking distance of a park and bird sanctuary, this home offers a serene connection to nature. Additionally, its location in a great school district - offering public, Catholic, and French immersion options - ensures an enriching educational experience for all. In the peaceful and tranquil surroundings of this area, stress melts away, making condo living a truly relaxing and hassle-free experience. (id:61852)
Property Details
| MLS® Number | X12000552 |
| Property Type | Single Family |
| Neigbourhood | Preston |
| CommunityFeatures | Pet Restrictions |
| Features | Balcony |
| ParkingSpaceTotal | 2 |
Building
| BathroomTotal | 3 |
| BedroomsAboveGround | 3 |
| BedroomsTotal | 3 |
| Age | 6 To 10 Years |
| Amenities | Fireplace(s) |
| Appliances | Dishwasher, Dryer, Garage Door Opener, Microwave, Stove, Washer, Window Coverings |
| BasementFeatures | Separate Entrance, Walk Out |
| BasementType | N/a |
| CoolingType | Central Air Conditioning |
| ExteriorFinish | Brick, Vinyl Siding |
| FireplacePresent | Yes |
| FireplaceTotal | 1 |
| HalfBathTotal | 1 |
| HeatingFuel | Natural Gas |
| HeatingType | Forced Air |
| StoriesTotal | 2 |
| SizeInterior | 1799.9852 - 1998.983 Sqft |
| Type | Row / Townhouse |
Parking
| Attached Garage | |
| Garage |
Land
| Acreage | No |
| ZoningDescription | R |
Rooms
| Level | Type | Length | Width | Dimensions |
|---|---|---|---|---|
| Second Level | Primary Bedroom | 3.76 m | 3.68 m | 3.76 m x 3.68 m |
| Second Level | Bedroom 2 | 2.46 m | 2.64 m | 2.46 m x 2.64 m |
| Second Level | Bedroom 3 | 2.64 m | 3.68 m | 2.64 m x 3.68 m |
| Second Level | Bathroom | 1.54 m | 1.82 m | 1.54 m x 1.82 m |
| Second Level | Bathroom | 1.52 m | 1.21 m | 1.52 m x 1.21 m |
| Basement | Laundry Room | 1.22 m | 2.39 m | 1.22 m x 2.39 m |
| Basement | Den | 5.38 m | 3.25 m | 5.38 m x 3.25 m |
| Basement | Foyer | 234 m | 2.44 m | 234 m x 2.44 m |
| Main Level | Kitchen | 5.23 m | 2.46 m | 5.23 m x 2.46 m |
| Main Level | Great Room | 5.38 m | 3.05 m | 5.38 m x 3.05 m |
| Main Level | Dining Room | 3.1 m | 2.44 m | 3.1 m x 2.44 m |
https://www.realtor.ca/real-estate/27980371/79-750-lawrence-street-cambridge
Interested?
Contact us for more information
Raquel Elizabeth Blackwell
Salesperson
1400 Bishop St N Unit B
Cambridge, Ontario N1R 6W8
