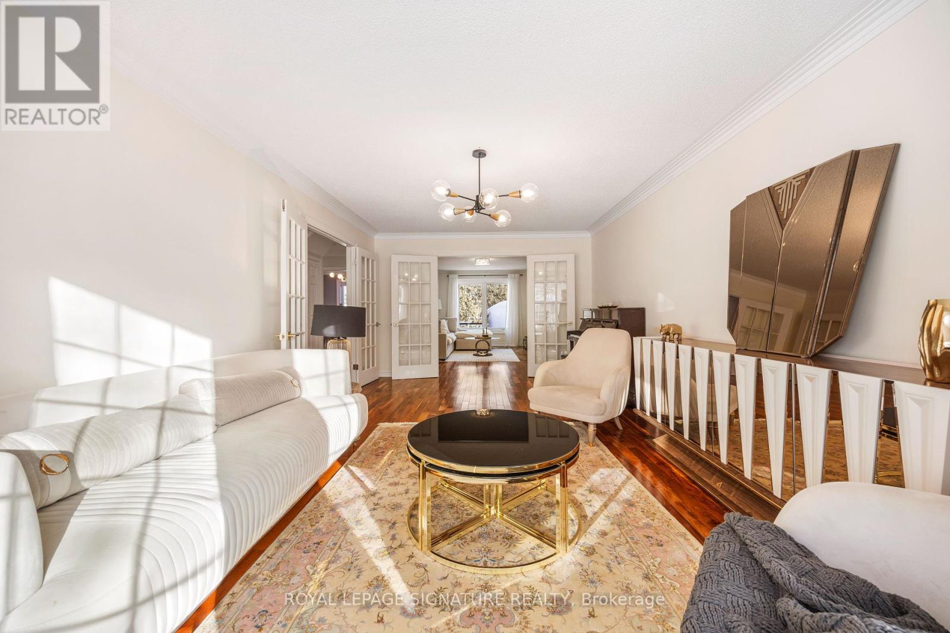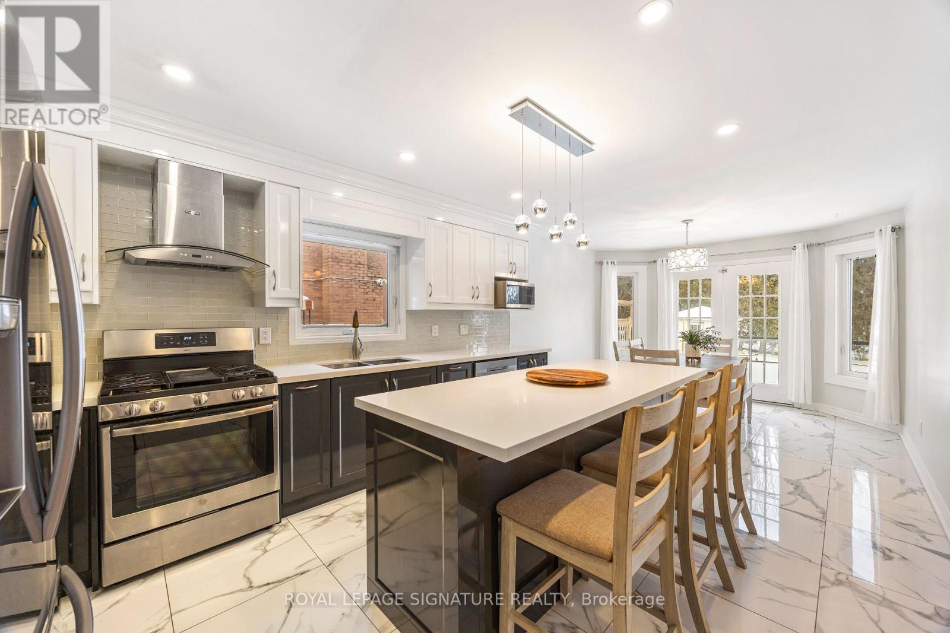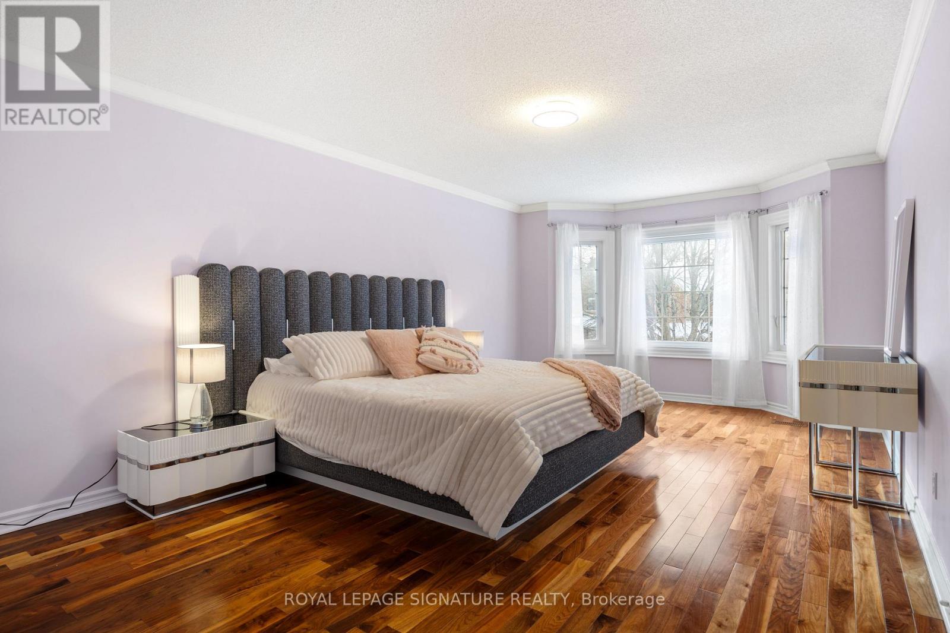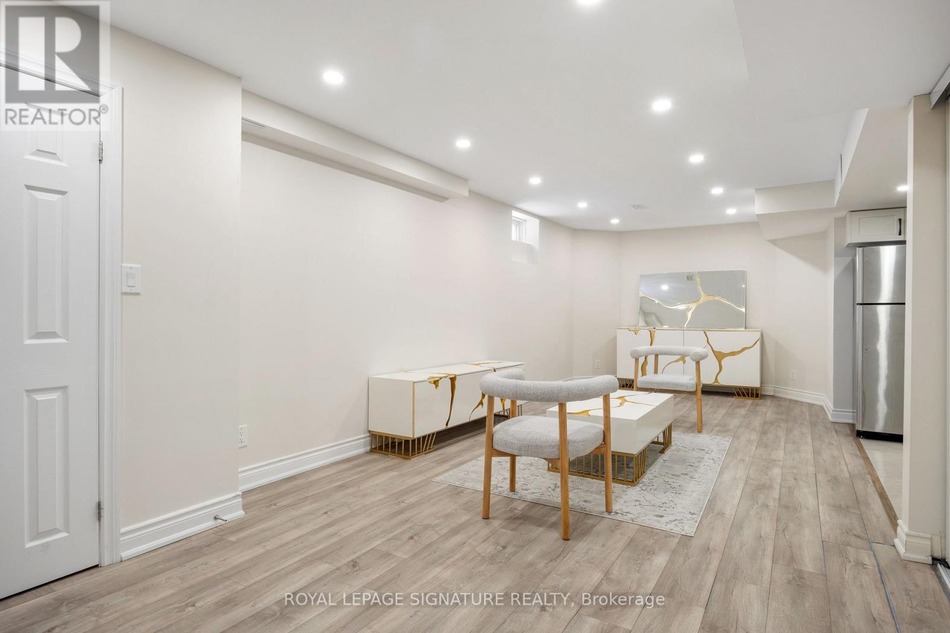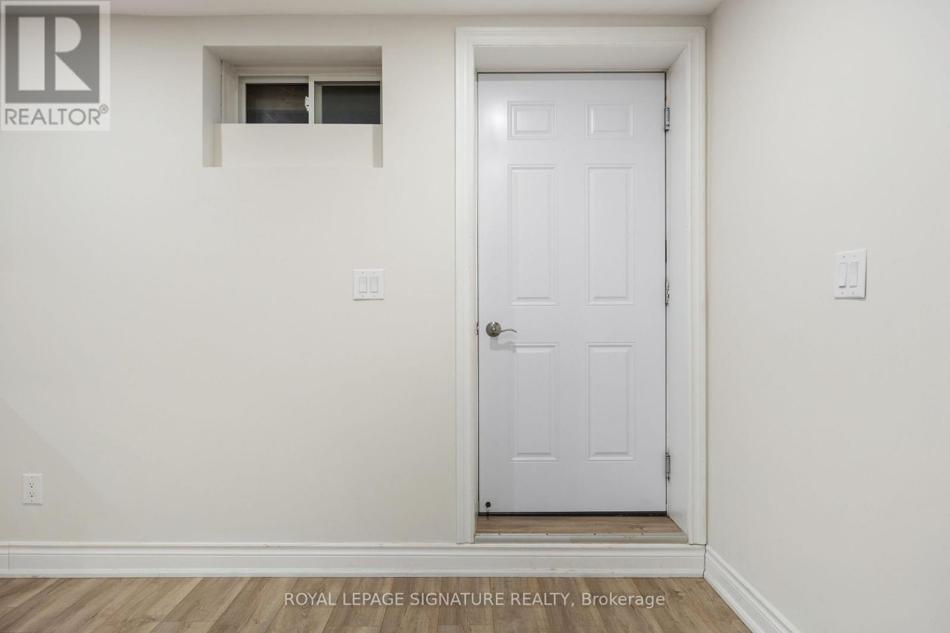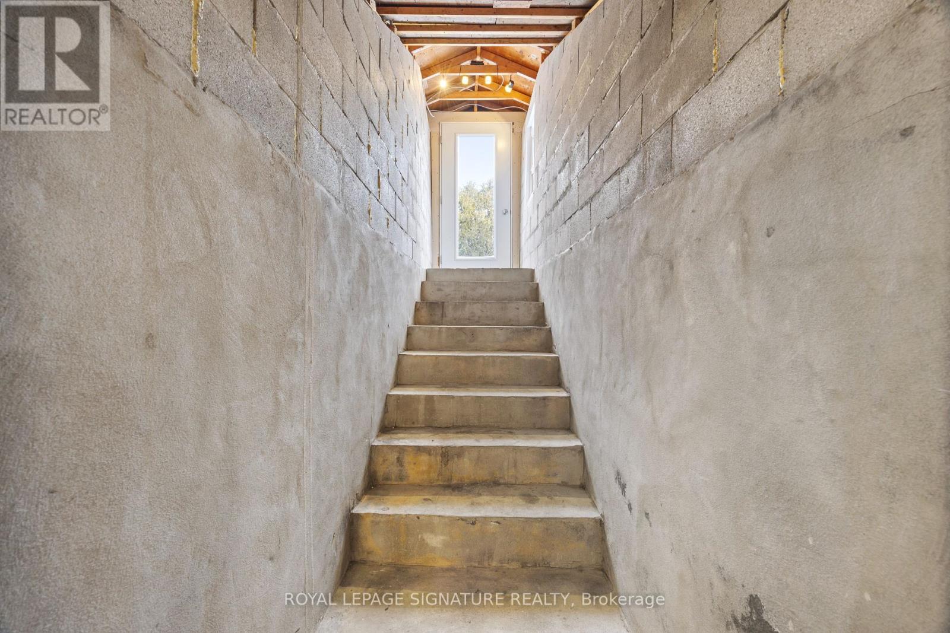27 Grovepark Street Richmond Hill, Ontario L4E 3L5
$1,899,000
This elegant detached house with 4+1 bedrooms is situated in the highly desirable neighbourhood of Oak Ridges in Richmond Hill,backing onto a beautiful & quiet park with mutual trees. Upon entering, you'll be greeted by a stylish foyer with a high ceiling that leads into a spacious living room & family room with a fireplace overlooking the backyard. The family-sized upgraded kitchen,combined with a breakfast area and walk-out to the backyard, also provides direct access to the dining room. The primary bedroom includes a walk-in closet and a beautifully upgraded ensuite bathroom. Additionally, there are three more large bedrooms on the second floor, each equipped with large closets, ample windows, and plenty of sunlight. The versatile large basement includes a kitchen, a bedroom, a living room, 2 Baths & a separate entrance, making it suitable for family entertainment, a guest suite, or even potential rental income. Don't Miss this beautiful house! (Offers Are welcome at any time!) **EXTRAS** All Existing Appliances: Fridge, Gas Stove, Dishwasher, Rangehood, Microwave, Washer and Dryer. Basement: Fridge, Gas Stove,Range hood, Washer and Dryer. All Existing Electric Light Fixtures and All Existing Window Coverings. (id:61852)
Property Details
| MLS® Number | N11947143 |
| Property Type | Single Family |
| Neigbourhood | Oak Ridges |
| Community Name | Oak Ridges |
| AmenitiesNearBy | Public Transit, Schools |
| Features | Cul-de-sac |
| ParkingSpaceTotal | 6 |
Building
| BathroomTotal | 5 |
| BedroomsAboveGround | 4 |
| BedroomsBelowGround | 1 |
| BedroomsTotal | 5 |
| Appliances | Central Vacuum |
| BasementDevelopment | Finished |
| BasementFeatures | Separate Entrance |
| BasementType | N/a (finished) |
| ConstructionStyleAttachment | Detached |
| CoolingType | Central Air Conditioning |
| ExteriorFinish | Brick |
| FireplacePresent | Yes |
| FlooringType | Hardwood, Ceramic, Laminate |
| FoundationType | Unknown |
| HalfBathTotal | 1 |
| HeatingFuel | Natural Gas |
| HeatingType | Forced Air |
| StoriesTotal | 2 |
| Type | House |
| UtilityWater | Municipal Water |
Parking
| Attached Garage |
Land
| Acreage | No |
| FenceType | Fenced Yard |
| LandAmenities | Public Transit, Schools |
| Sewer | Sanitary Sewer |
| SizeDepth | 147 Ft ,7 In |
| SizeFrontage | 59 Ft ,1 In |
| SizeIrregular | 59.12 X 147.64 Ft |
| SizeTotalText | 59.12 X 147.64 Ft |
| ZoningDescription | Residential |
Rooms
| Level | Type | Length | Width | Dimensions |
|---|---|---|---|---|
| Second Level | Primary Bedroom | 6.08 m | 3.7 m | 6.08 m x 3.7 m |
| Second Level | Bedroom 2 | 3.66 m | 3.29 m | 3.66 m x 3.29 m |
| Second Level | Bedroom 3 | 3.65 m | 3.56 m | 3.65 m x 3.56 m |
| Second Level | Bedroom 4 | 4.35 m | 3.95 m | 4.35 m x 3.95 m |
| Basement | Bedroom | 6.09 m | 3.46 m | 6.09 m x 3.46 m |
| Basement | Kitchen | 3.54 m | 2.88 m | 3.54 m x 2.88 m |
| Basement | Living Room | 6.93 m | 3.02 m | 6.93 m x 3.02 m |
| Main Level | Living Room | 6.6 m | 3.68 m | 6.6 m x 3.68 m |
| Main Level | Kitchen | 7.65 m | 3.61 m | 7.65 m x 3.61 m |
| Main Level | Dining Room | 6.89 m | 3.46 m | 6.89 m x 3.46 m |
| Main Level | Family Room | 5.55 m | 3.68 m | 5.55 m x 3.68 m |
| Main Level | Eating Area | 3.61 m | 3.61 m | 3.61 m x 3.61 m |
https://www.realtor.ca/real-estate/27858041/27-grovepark-street-richmond-hill-oak-ridges-oak-ridges
Interested?
Contact us for more information
Daniel Dalaki
Salesperson
8 Sampson Mews Suite 201 The Shops At Don Mills
Toronto, Ontario M3C 0H5



