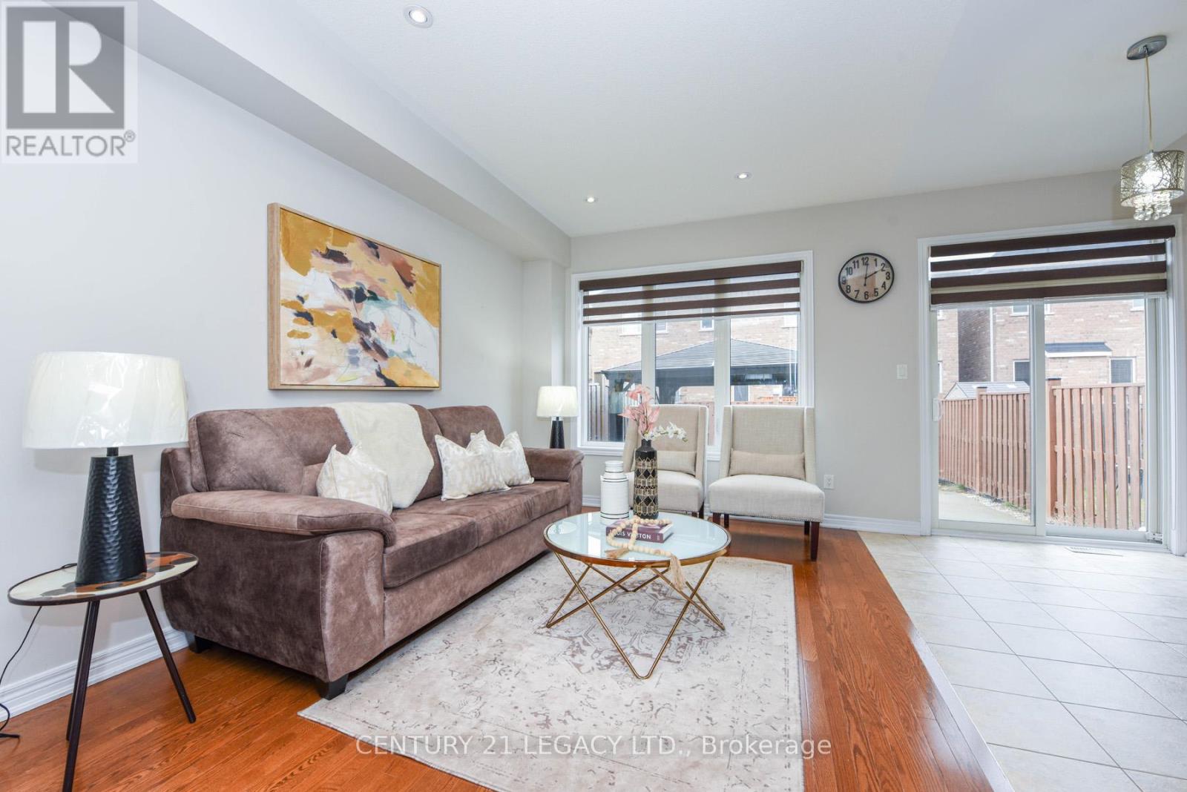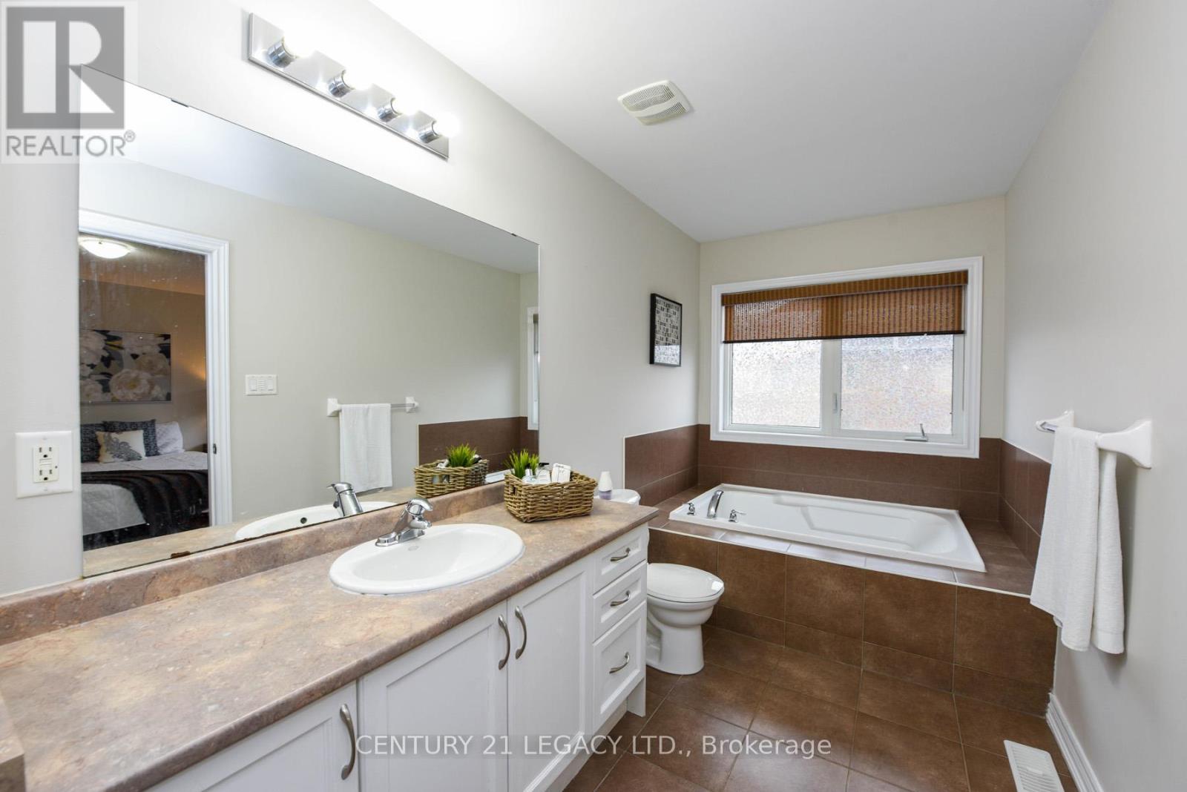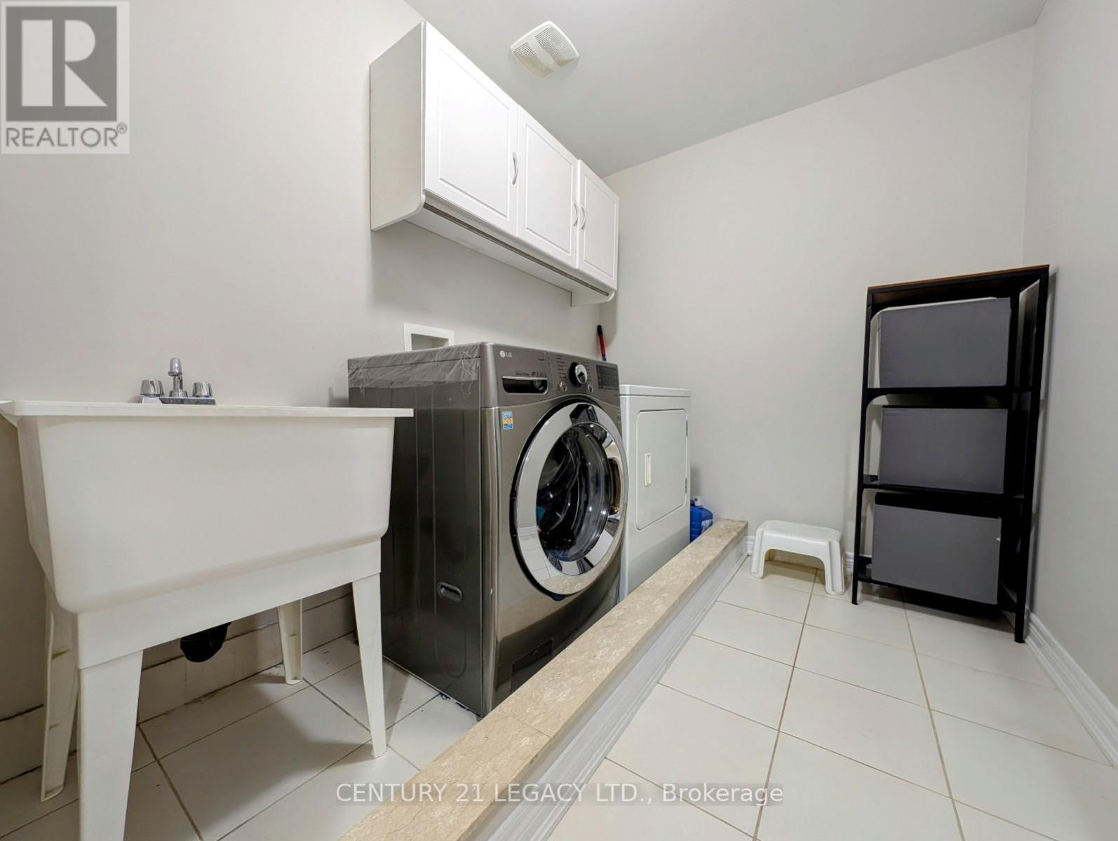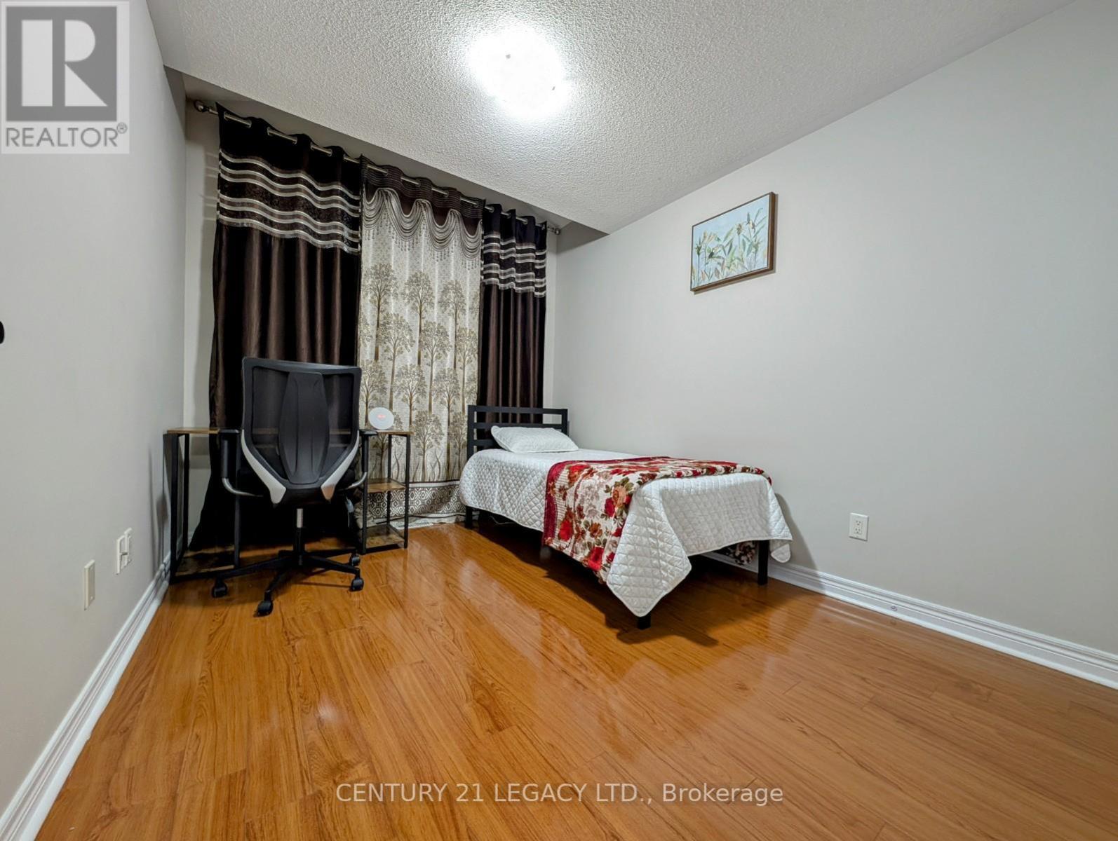13 Seedland Crescent Brampton, Ontario L6R 0Z6
$899,991
Beautiful and Cozy Freehold Townhouse featuring 3+1 Bedrooms, 3.5 Washrooms in an extremely sought after Friendly Neighbourhood Of Brampton. 2089 sq. ft Lot area and 1727 Sq. ft floor area above ground as per MPAC, #Finished Basement with Huge Rec Room and Full Washroom offers additional space, Perfect for the 1st Time Home Buyers/Investors. #NO SIDEWALK. #CARPET FREE house. #DOUBLE DOOR Entrance with A Good Size Foyer. Fully Functional Lay-Out. Pot Lights In the Living Area. 9' ceiling on the ground floor. Oak Staircase. #Spacious Kitchen with Quartz Countertop, Breakfast Bar, Backsplash and lots of storage space. #Extra long Laundry & conveniently located on the 2nd Floor. . #Paved Backyard with a beautiful GAZEBO. #Extended Driveway. Clean, Well Maintained House with Bus Stops within 2 minute walking distance. Convenient Location with Schools, Parks, Soccer Community Center, Highway 410 and Auto Mall, all within just 5 minute drive. (id:61852)
Property Details
| MLS® Number | W11968783 |
| Property Type | Single Family |
| Community Name | Sandringham-Wellington |
| AmenitiesNearBy | Park, Schools, Public Transit |
| CommunityFeatures | Community Centre |
| Features | Level Lot, Level, Carpet Free |
| ParkingSpaceTotal | 4 |
Building
| BathroomTotal | 4 |
| BedroomsAboveGround | 3 |
| BedroomsBelowGround | 1 |
| BedroomsTotal | 4 |
| Age | 6 To 15 Years |
| Appliances | Water Meter, Blinds, Dishwasher, Dryer, Water Heater, Oven, Washer, Refrigerator |
| BasementDevelopment | Finished |
| BasementType | N/a (finished) |
| ConstructionStyleAttachment | Attached |
| CoolingType | Central Air Conditioning |
| ExteriorFinish | Brick |
| FlooringType | Hardwood, Ceramic, Laminate, Vinyl |
| FoundationType | Concrete |
| HalfBathTotal | 1 |
| HeatingFuel | Natural Gas |
| HeatingType | Forced Air |
| StoriesTotal | 2 |
| SizeInterior | 1499.9875 - 1999.983 Sqft |
| Type | Row / Townhouse |
| UtilityWater | Municipal Water |
Parking
| Attached Garage | |
| Garage |
Land
| Acreage | No |
| FenceType | Fenced Yard |
| LandAmenities | Park, Schools, Public Transit |
| Sewer | Sanitary Sewer |
| SizeDepth | 102 Ft |
| SizeFrontage | 20 Ft ,3 In |
| SizeIrregular | 20.3 X 102 Ft |
| SizeTotalText | 20.3 X 102 Ft|under 1/2 Acre |
| ZoningDescription | A1 Residential |
Rooms
| Level | Type | Length | Width | Dimensions |
|---|---|---|---|---|
| Second Level | Primary Bedroom | 5.18 m | 3.81 m | 5.18 m x 3.81 m |
| Second Level | Bedroom 2 | 3.83 m | 2.89 m | 3.83 m x 2.89 m |
| Second Level | Bedroom 3 | 3.4 m | 2.79 m | 3.4 m x 2.79 m |
| Basement | Recreational, Games Room | 4.72 m | 4.65 m | 4.72 m x 4.65 m |
| Ground Level | Living Room | 3.35 m | 2.98 m | 3.35 m x 2.98 m |
| Ground Level | Dining Room | 3.3 m | 2.68 m | 3.3 m x 2.68 m |
| Ground Level | Eating Area | 2.83 m | 2.81 m | 2.83 m x 2.81 m |
| Ground Level | Kitchen | 4.16 m | 2.43 m | 4.16 m x 2.43 m |
Utilities
| Cable | Installed |
| Sewer | Installed |
Interested?
Contact us for more information
Guri Dyal
Salesperson
7461 Pacific Circle
Mississauga, Ontario L5T 2A4



















































