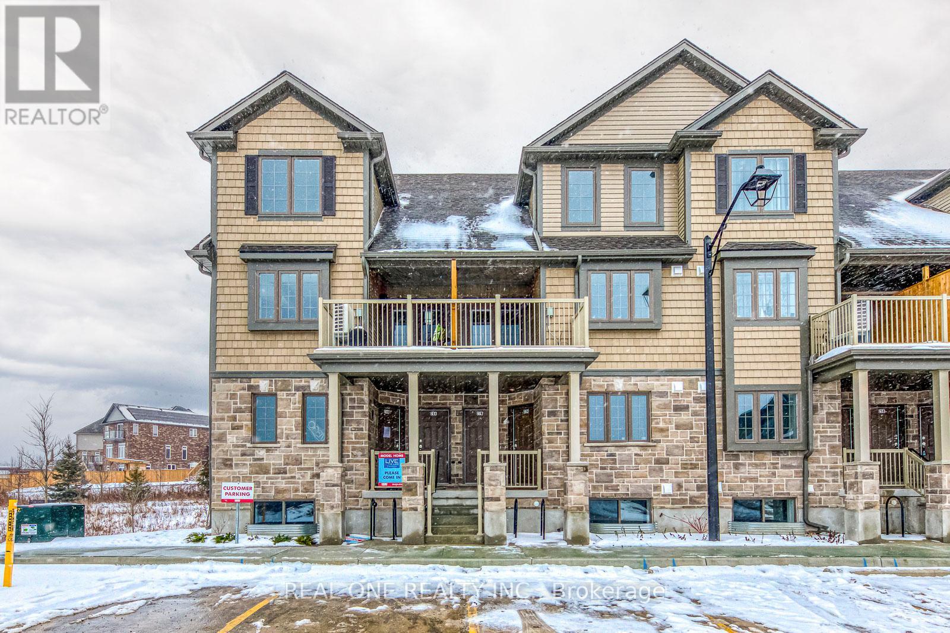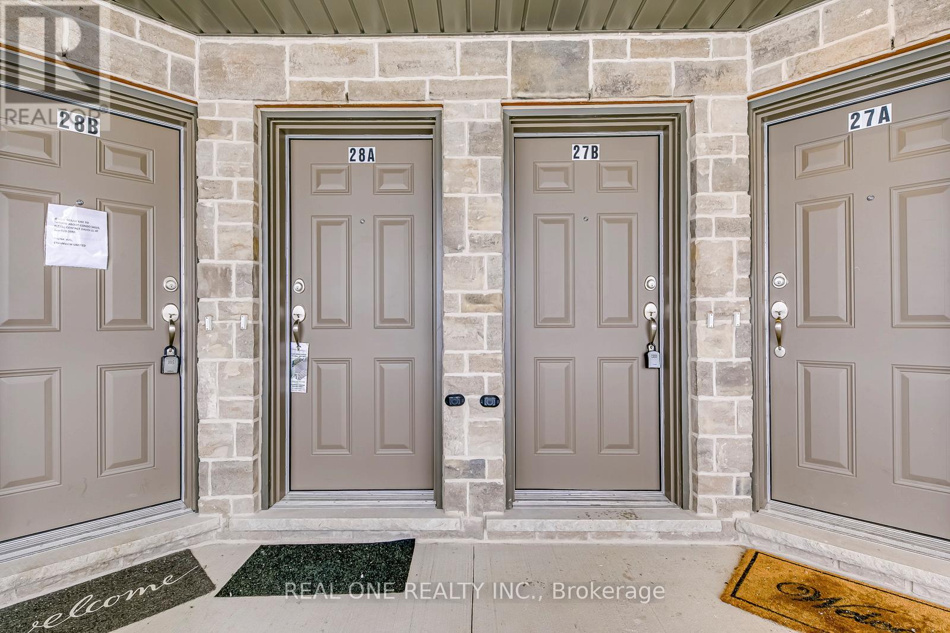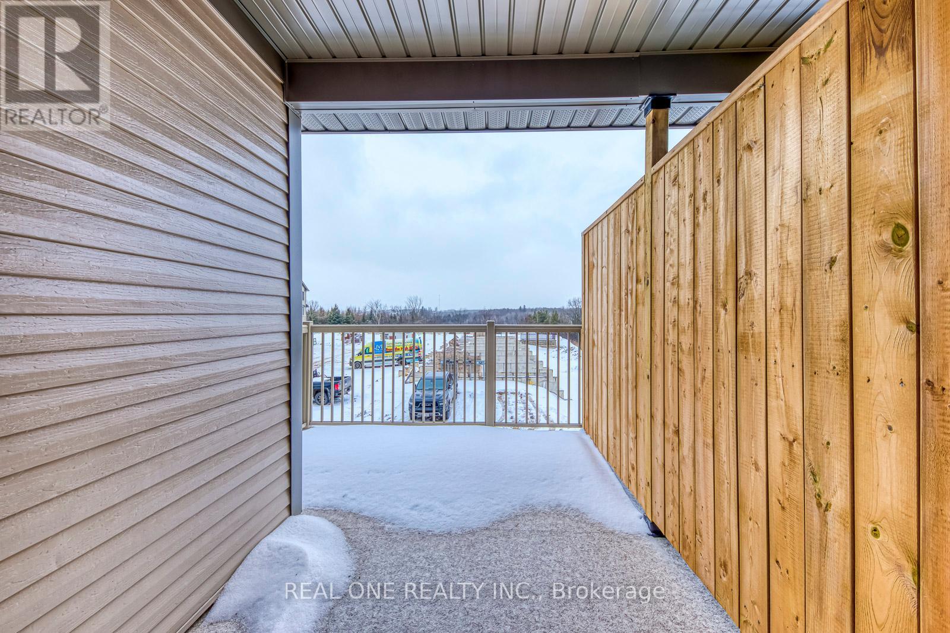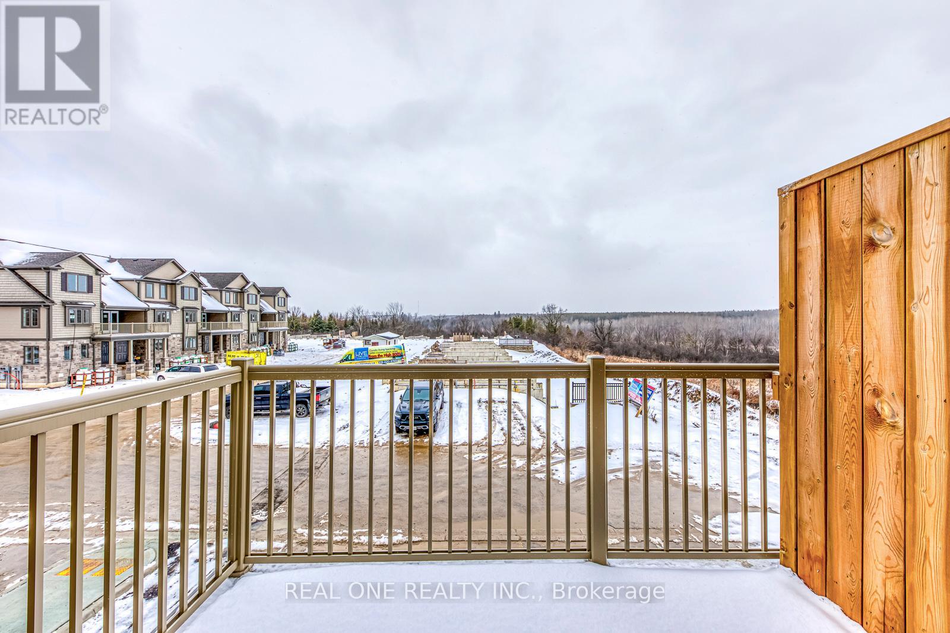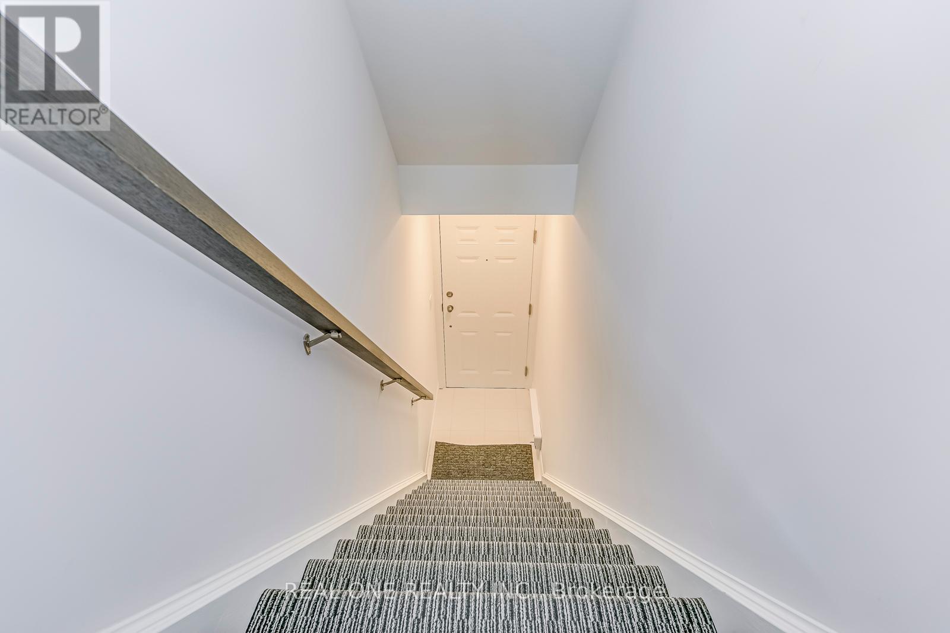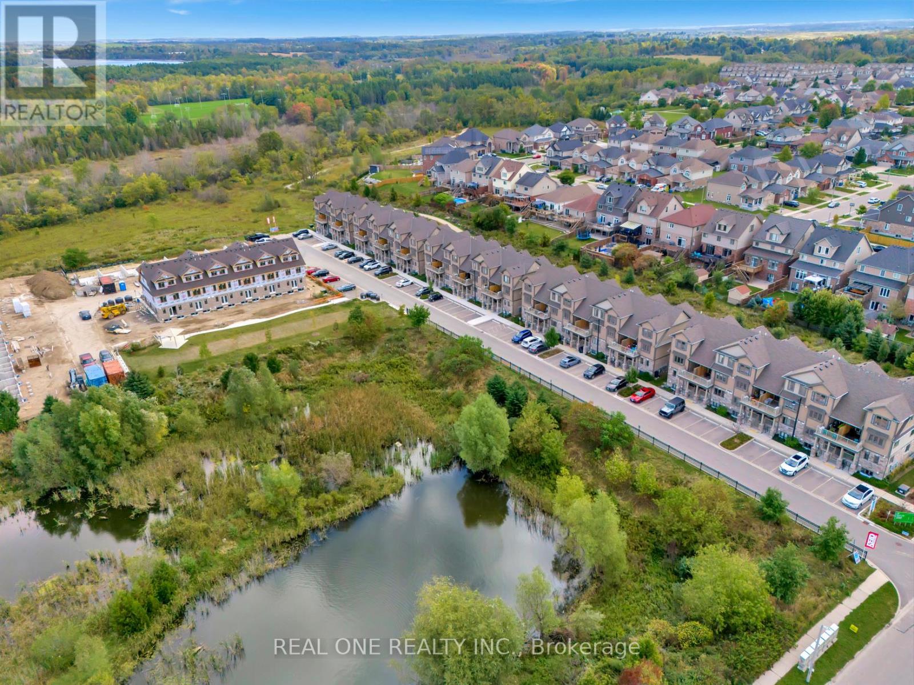27b - 85 Mullin Drive Guelph, Ontario N1E 0R4
$589,900Maintenance, Common Area Maintenance, Parking, Insurance
$300 Monthly
Maintenance, Common Area Maintenance, Parking, Insurance
$300 MonthlyBrand-New, Move-In-Ready Condo Live by the Lake! Surround yourself with nature and tranquility in this beautiful, sunlit condo nestled near Guelph Lake Conservation Area. This bright and modern unit offers: Spacious kitchen with stainless steel appliances & quartz countertops; Large family room with terrace door leading to a private covered terrace perfect for relaxing or entertaining; 2 bright bedrooms & 1.5 baths. Master bedroom features a double closet for his & hers;1 parking space included, walking distance to schools & amenities while enjoying the peaceful surroundings; Enjoy the perfect blend of convenience and serenity, don't miss this opportunity! Buy directly from the builder with Full Tarion Warranty. (id:61852)
Property Details
| MLS® Number | X11969126 |
| Property Type | Single Family |
| Community Name | Victoria North |
| AmenitiesNearBy | Public Transit, Park |
| CommunityFeatures | Pet Restrictions, School Bus |
| Features | Conservation/green Belt, Balcony |
| ParkingSpaceTotal | 1 |
Building
| BathroomTotal | 2 |
| BedroomsAboveGround | 2 |
| BedroomsTotal | 2 |
| Age | New Building |
| Appliances | Dishwasher, Dryer, Microwave, Stove, Washer, Refrigerator |
| ExteriorFinish | Brick, Vinyl Siding |
| HalfBathTotal | 1 |
| HeatingFuel | Natural Gas |
| HeatingType | Forced Air |
| StoriesTotal | 2 |
| SizeInterior | 1200 - 1399 Sqft |
| Type | Row / Townhouse |
Land
| Acreage | No |
| LandAmenities | Public Transit, Park |
| ZoningDescription | R3a |
Rooms
| Level | Type | Length | Width | Dimensions |
|---|---|---|---|---|
| Second Level | Living Room | 5.38 m | 3.71 m | 5.38 m x 3.71 m |
| Second Level | Kitchen | 3.15 m | 2.95 m | 3.15 m x 2.95 m |
| Second Level | Dining Room | 3.3 m | 2.41 m | 3.3 m x 2.41 m |
| Third Level | Primary Bedroom | 3.3 m | 4.72 m | 3.3 m x 4.72 m |
| Third Level | Bedroom 2 | 2.74 m | 2.95 m | 2.74 m x 2.95 m |
https://www.realtor.ca/real-estate/27906485/27b-85-mullin-drive-guelph-victoria-north-victoria-north
Interested?
Contact us for more information
David Lu
Salesperson
1660 North Service Rd E #103
Oakville, Ontario L6H 7G3
