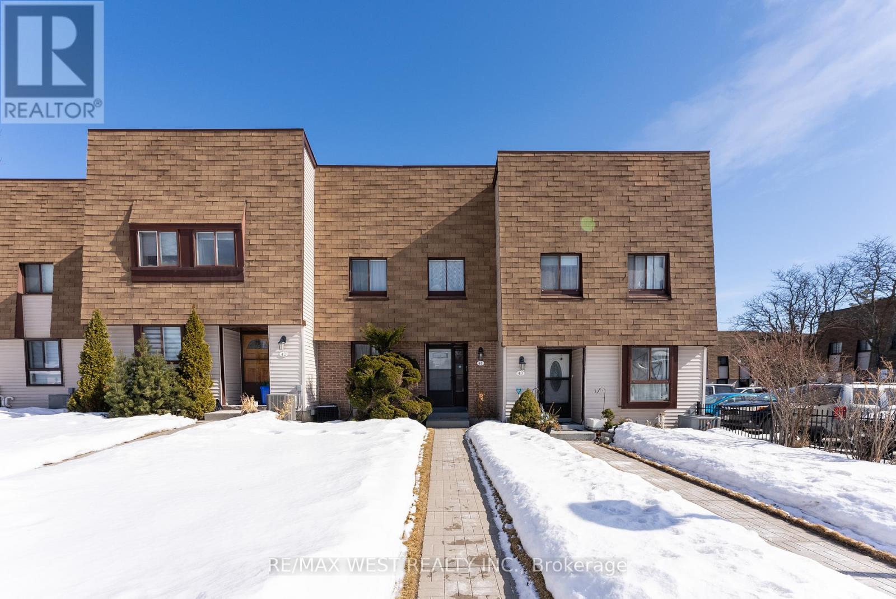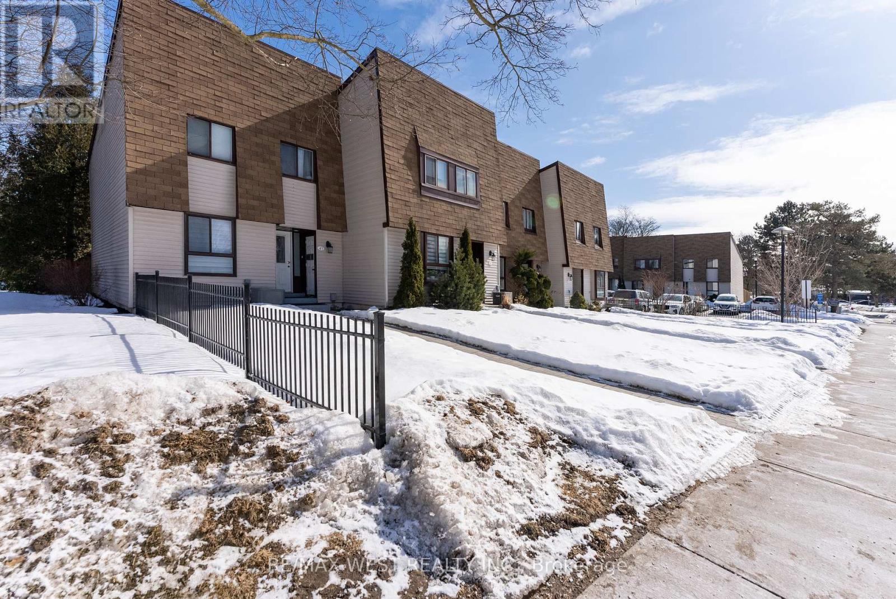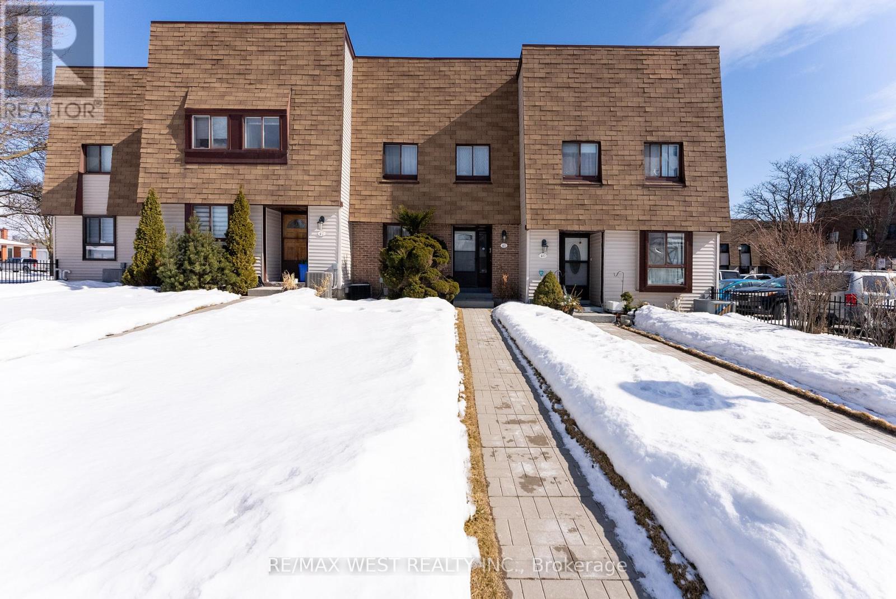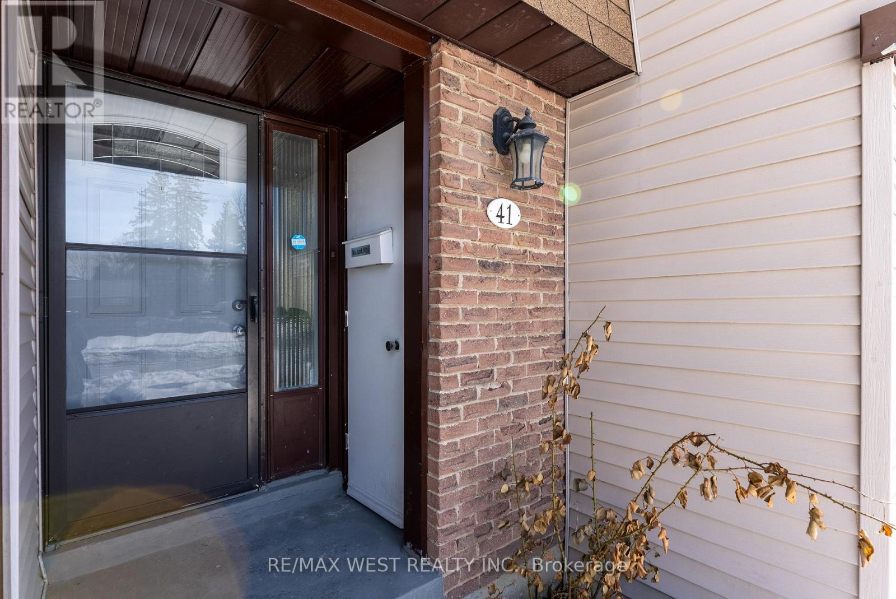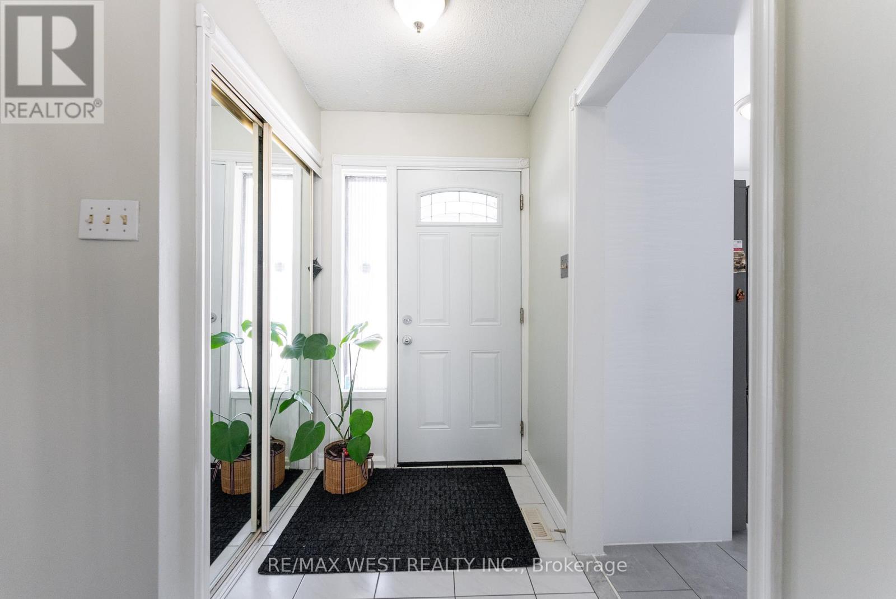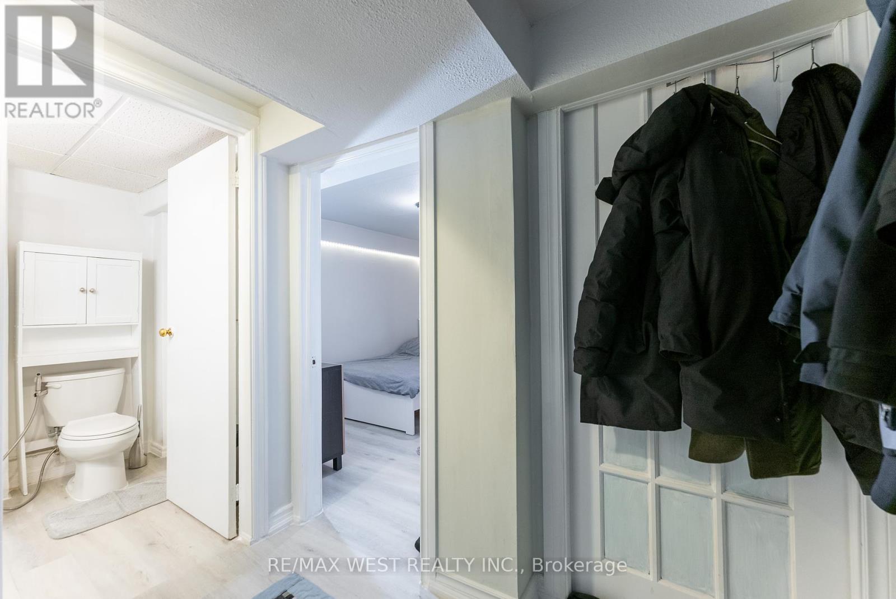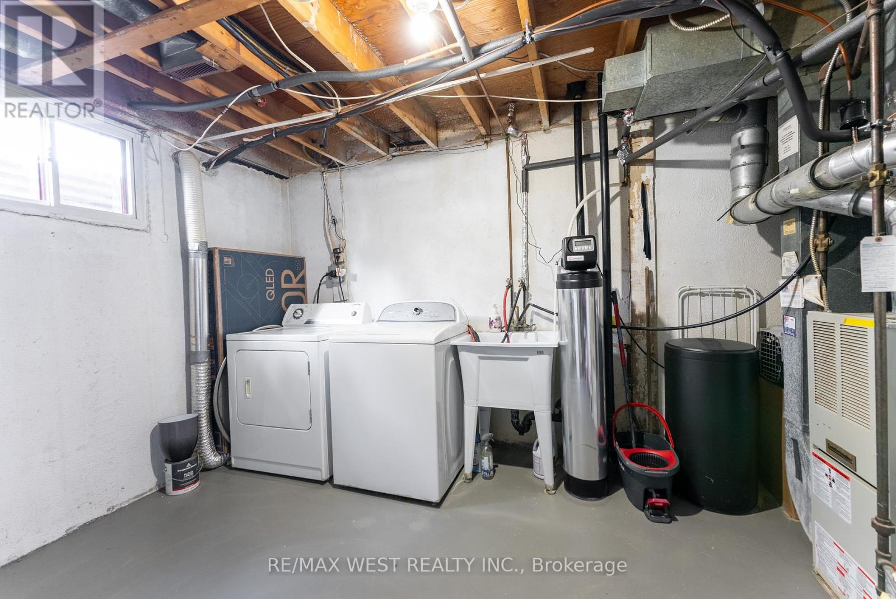41 - 189 Springhead Gardens Richmond Hill, Ontario L4C 5C7
$799,999Maintenance, Common Area Maintenance, Insurance, Water, Parking
$484.40 Monthly
Maintenance, Common Area Maintenance, Insurance, Water, Parking
$484.40 MonthlyPrime Location! Convenience at Your Doorstep! Discover the perfect blend of comfort and accessibility with this spacious 3+2 bedroom, 2-storey condo townhouse, featuring a finished basement for added living space. Ideally situated just minutes from Hillcrest Mall, banks, restaurants, professional services, very good schools and more everything you need is within easy reach. Public transit is right around the corner, making commuting a breeze. This home has been beautifully upgraded with a fully renovated kitchen, new vinyl flooring on all three levels, new interlock in the backyard, and a whole-house water filtration system. Additional features include a new microwave, new closet doors, and a Defreeze, all included. The basement has been reconfigured to provide two bedrooms, maximizing space and functionality. The entire home has been freshly painted, and management will be replacing the exterior windows in May. Whether you're a first-time homebuyer or an investor, this property offers incredible value and opportunity. (id:61852)
Property Details
| MLS® Number | N12001664 |
| Property Type | Single Family |
| Neigbourhood | Yongehurst |
| Community Name | North Richvale |
| AmenitiesNearBy | Hospital, Park, Public Transit, Schools |
| CommunityFeatures | Pet Restrictions, Community Centre |
| Features | Carpet Free |
| ParkingSpaceTotal | 1 |
Building
| BathroomTotal | 2 |
| BedroomsAboveGround | 3 |
| BedroomsBelowGround | 2 |
| BedroomsTotal | 5 |
| BasementDevelopment | Finished |
| BasementType | N/a (finished) |
| CoolingType | Central Air Conditioning |
| ExteriorFinish | Brick |
| FlooringType | Laminate, Tile |
| FoundationType | Unknown |
| HeatingFuel | Natural Gas |
| HeatingType | Forced Air |
| StoriesTotal | 2 |
| SizeInterior | 1200 - 1399 Sqft |
| Type | Row / Townhouse |
Parking
| No Garage |
Land
| Acreage | No |
| LandAmenities | Hospital, Park, Public Transit, Schools |
Rooms
| Level | Type | Length | Width | Dimensions |
|---|---|---|---|---|
| Second Level | Bedroom | 2.48 m | 4.83 m | 2.48 m x 4.83 m |
| Second Level | Bedroom 2 | 2.67 m | 3.39 m | 2.67 m x 3.39 m |
| Second Level | Primary Bedroom | 4.56 m | 3.36 m | 4.56 m x 3.36 m |
| Basement | Bedroom | 2.74 m | 3.18 m | 2.74 m x 3.18 m |
| Basement | Office | 2.03 m | 3 m | 2.03 m x 3 m |
| Main Level | Dining Room | 2.78 m | 2.84 m | 2.78 m x 2.84 m |
| Main Level | Kitchen | 3 m | 3.47 m | 3 m x 3.47 m |
| Main Level | Living Room | 5.28 m | 3.23 m | 5.28 m x 3.23 m |
Interested?
Contact us for more information
M.matt Akyol
Salesperson
96 Rexdale Blvd.
Toronto, Ontario M9W 1N7
Taha Yilmaz
Salesperson
96 Rexdale Blvd.
Toronto, Ontario M9W 1N7
