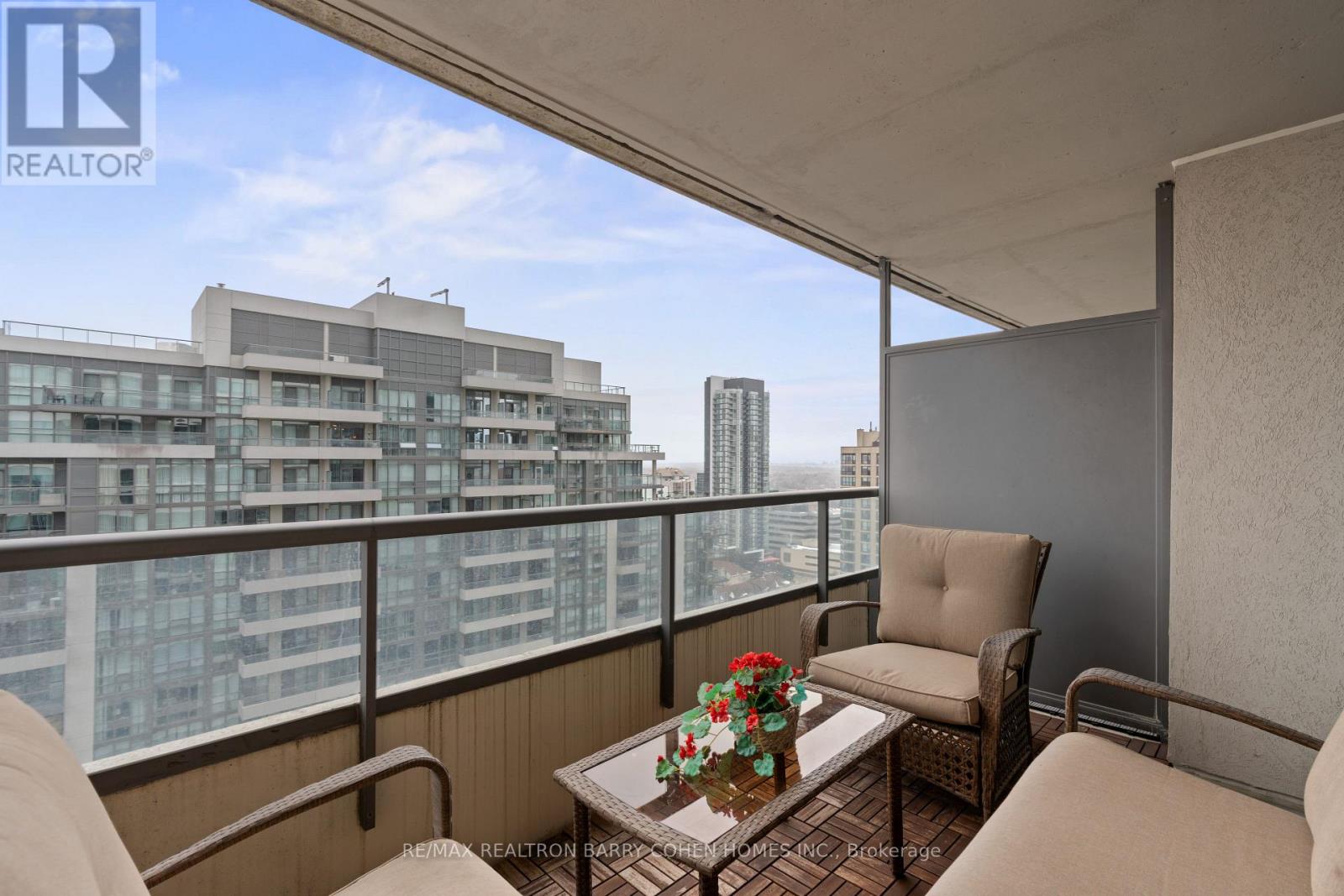2606 - 23 Hollywood Avenue Toronto, Ontario M2N 7L8
$849,000Maintenance, Heat, Water, Common Area Maintenance, Parking, Electricity, Insurance
$1,046 Monthly
Maintenance, Heat, Water, Common Area Maintenance, Parking, Electricity, Insurance
$1,046 MonthlyWelcome to 23 Hollywood Ave, Unit 2606, nestled in the most sought-after area of North York! This move-in ready unit, rarely offered, boasts one of the finest layouts in the building. Experience the beauty of an open-concept kitchen adorned with stainless steel appliances. The split bedroom floor plan, complemented by a versatile den that can serve as a bedroom or office, offers both comfort and flexibility. Enjoy the convenience of a smart door lock system and unwind on the huge private balcony, showcasing breathtaking north-east and south-east views! The primary bedroom features an en-suite bathroom and a spacious walk-in closet. This unit includes 1 parking space, 1 locker, and ample visitor parking. Best of all, the maintenance fees cover all utilities! The recently renovated hallways, lobby, and party room enhance the living experience. With major subway lines, shopping, and restaurants just steps away, and easy access to Highway 401 and 404, Approximately twenty minutes from downtown Toronto. In an excellent school district, this unit is sure to inspire! (id:61852)
Property Details
| MLS® Number | C12001794 |
| Property Type | Single Family |
| Neigbourhood | East Willowdale |
| Community Name | Willowdale East |
| CommunityFeatures | Pet Restrictions |
| Features | Elevator, Balcony, Carpet Free |
| ParkingSpaceTotal | 1 |
Building
| BathroomTotal | 2 |
| BedroomsAboveGround | 2 |
| BedroomsBelowGround | 1 |
| BedroomsTotal | 3 |
| Age | 16 To 30 Years |
| Amenities | Security/concierge, Exercise Centre, Party Room, Visitor Parking, Storage - Locker |
| Appliances | Dishwasher, Dryer, Stove, Washer, Window Coverings, Refrigerator |
| CoolingType | Central Air Conditioning |
| ExteriorFinish | Concrete |
| FlooringType | Laminate, Tile |
| HeatingFuel | Natural Gas |
| HeatingType | Forced Air |
| SizeInterior | 900 - 999 Sqft |
| Type | Apartment |
Parking
| Underground | |
| Garage |
Land
| Acreage | No |
Rooms
| Level | Type | Length | Width | Dimensions |
|---|---|---|---|---|
| Flat | Living Room | 6.62 m | 6.14 m | 6.62 m x 6.14 m |
| Flat | Dining Room | 6.62 m | 6.14 m | 6.62 m x 6.14 m |
| Flat | Kitchen | 2.44 m | 2.44 m | 2.44 m x 2.44 m |
| Flat | Primary Bedroom | 4 m | 3.05 m | 4 m x 3.05 m |
| Flat | Bedroom 2 | 4.29 m | 2.69 m | 4.29 m x 2.69 m |
| Flat | Den | 2.97 m | 2.13 m | 2.97 m x 2.13 m |
Interested?
Contact us for more information
Barry Cohen
Broker
309 York Mills Ro Unit 7
Toronto, Ontario M2L 1L3
Al Pirdavari
Salesperson
309 York Mills Ro Unit 7
Toronto, Ontario M2L 1L3
































