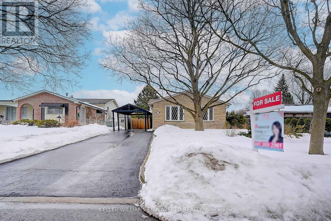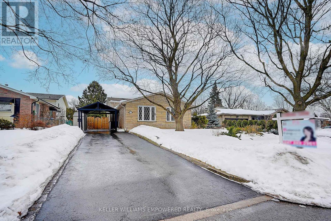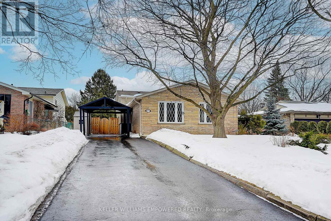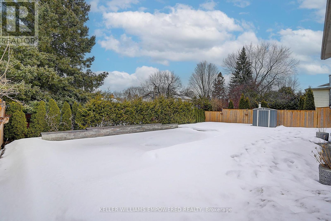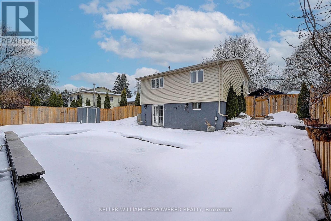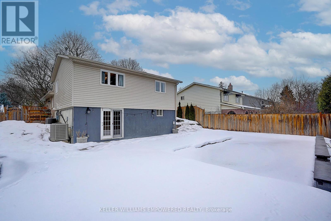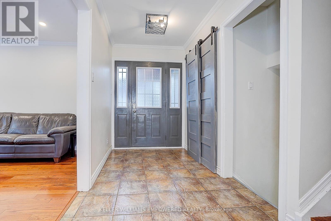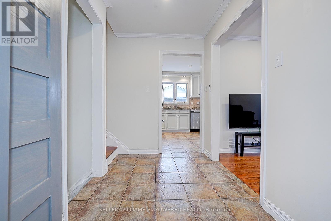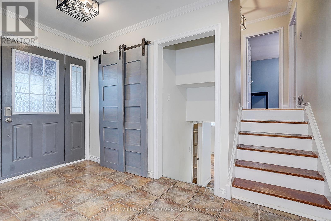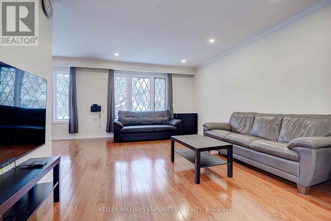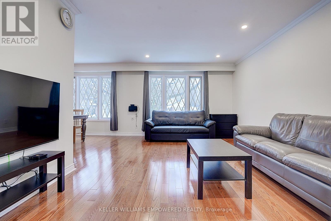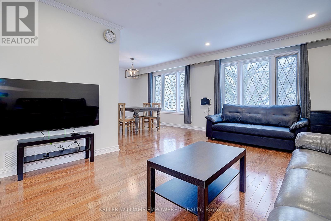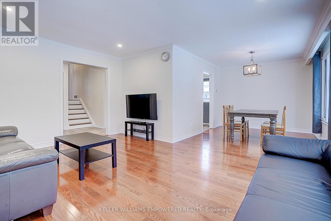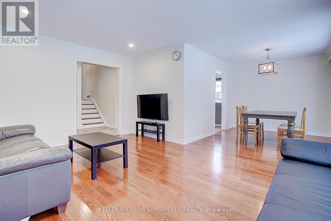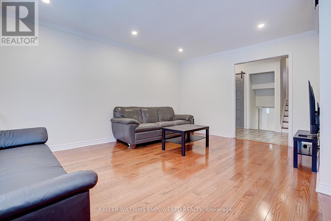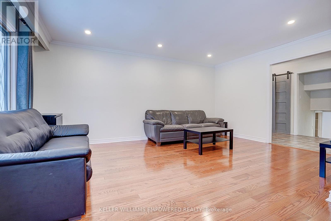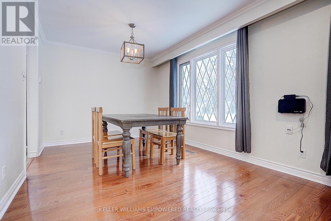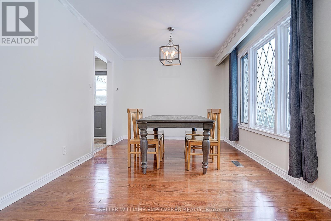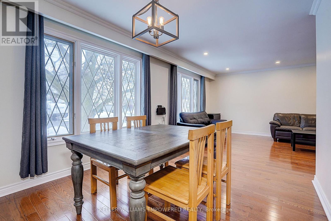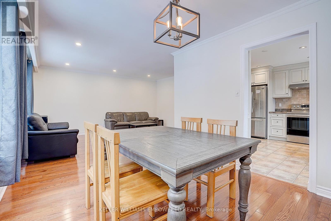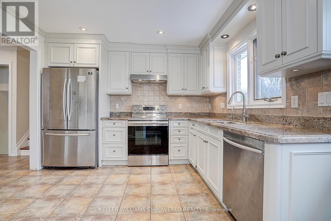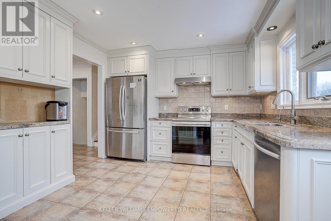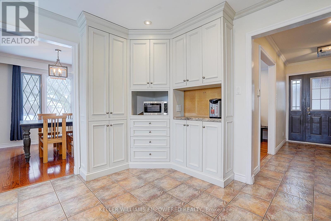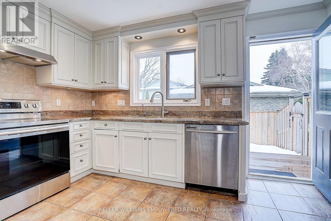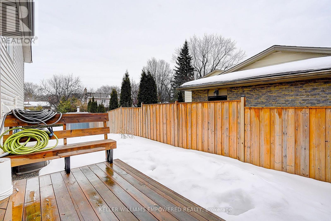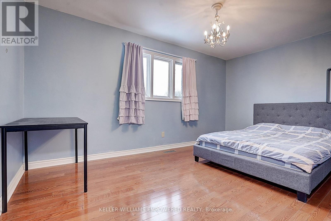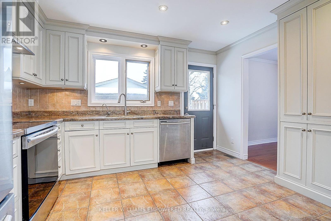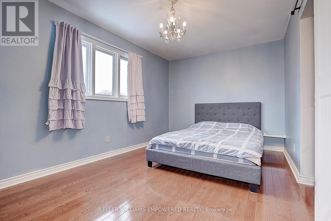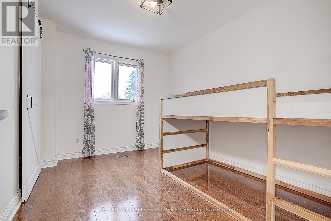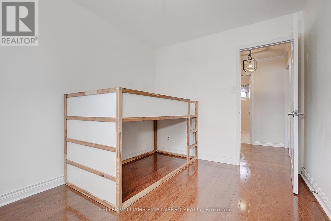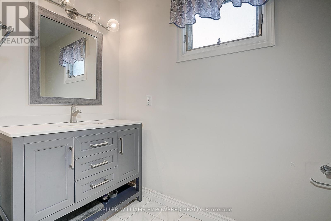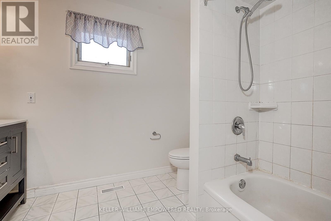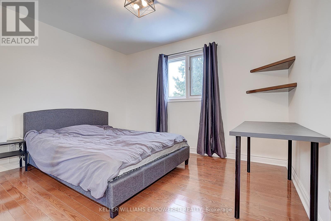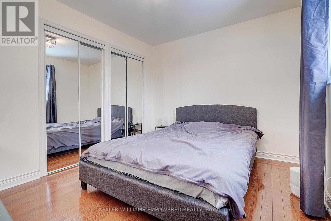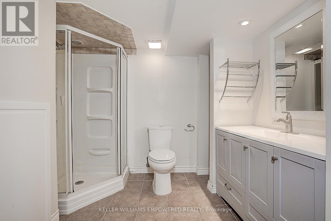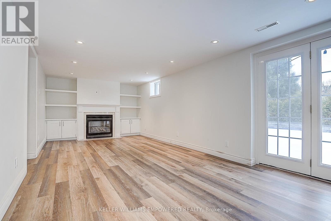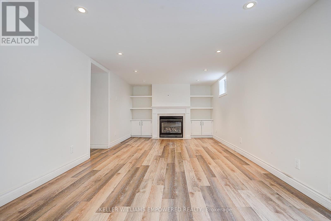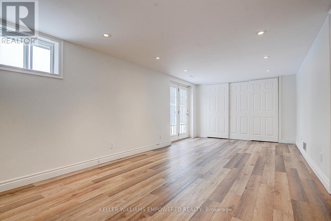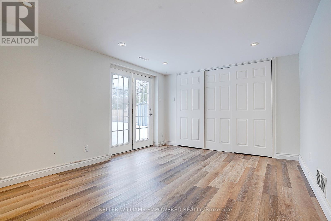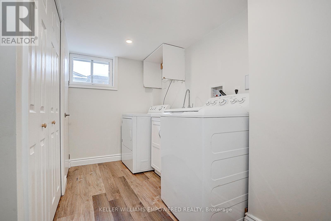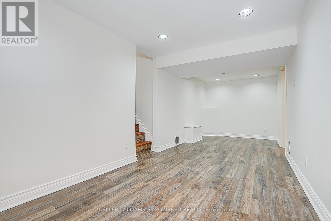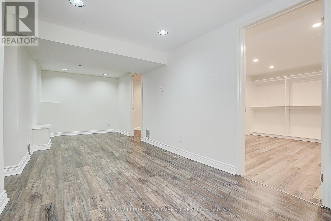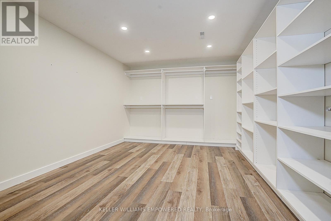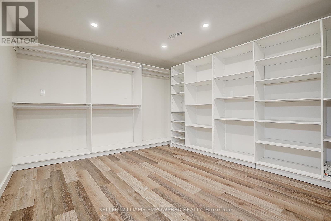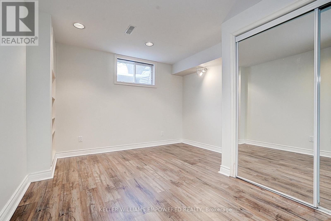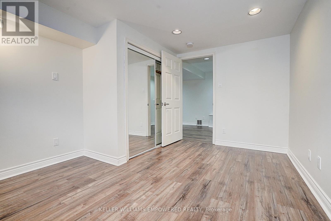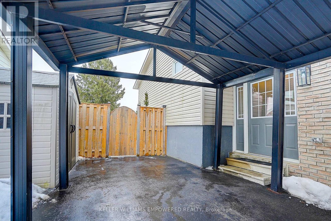17 Sir Kay Drive Markham, Ontario L3P 2Y9
$1,080,000
Sitting in the heart of Markham Village. Fully functional Boutique 3 bed Spacious Bungalow raised detached home. Sun-filled Backyard with a full size swimming pool. Well-Kept Family Home on A Decent Lot With Double Carport Garage and Spacious Interior Layout. Hardwood Floor on Main & Upper Floor. Fully Finished Basement With Separate Entrance in Backyard. Ideal for potential rental Income or In-Law/Nanny Suite. Well-Maintained Swimming Pool. Lots of storage. Tranquil Tree Lined Yard With Extra Privacy. Situated On A Quiet Street. Mins to Schools, Tennis Club, Parks, Transit, Go station & Hospital, Highway, Markville Mall, etc. (id:61852)
Property Details
| MLS® Number | N12001881 |
| Property Type | Single Family |
| Community Name | Markham Village |
| ParkingSpaceTotal | 8 |
| PoolType | Indoor Pool |
Building
| BathroomTotal | 2 |
| BedroomsAboveGround | 3 |
| BedroomsBelowGround | 1 |
| BedroomsTotal | 4 |
| BasementDevelopment | Finished |
| BasementType | Full (finished) |
| ConstructionStyleAttachment | Detached |
| ConstructionStyleSplitLevel | Backsplit |
| CoolingType | Central Air Conditioning |
| ExteriorFinish | Brick |
| FireplacePresent | Yes |
| FlooringType | Hardwood, Ceramic, Laminate |
| HeatingFuel | Natural Gas |
| HeatingType | Forced Air |
| SizeInterior | 1100 - 1500 Sqft |
| Type | House |
| UtilityWater | Municipal Water |
Parking
| Carport | |
| No Garage |
Land
| Acreage | No |
| Sewer | Sanitary Sewer |
| SizeDepth | 110 Ft |
| SizeFrontage | 60 Ft |
| SizeIrregular | 60 X 110 Ft |
| SizeTotalText | 60 X 110 Ft |
Rooms
| Level | Type | Length | Width | Dimensions |
|---|---|---|---|---|
| Basement | Recreational, Games Room | 6.88 m | 2.51 m | 6.88 m x 2.51 m |
| Basement | Bedroom 4 | Measurements not available | ||
| Basement | Den | 4.08 m | 3.3 m | 4.08 m x 3.3 m |
| Lower Level | Family Room | 3.25 m | 6.37 m | 3.25 m x 6.37 m |
| Main Level | Living Room | 3.62 m | 5.08 m | 3.62 m x 5.08 m |
| Main Level | Dining Room | 3.84 m | 3.05 m | 3.84 m x 3.05 m |
| Main Level | Kitchen | 3.75 m | 3.28 m | 3.75 m x 3.28 m |
| Upper Level | Primary Bedroom | 2.95 m | 4.6 m | 2.95 m x 4.6 m |
| Upper Level | Bedroom 2 | 2.96 m | 3.6 m | 2.96 m x 3.6 m |
| Upper Level | Bedroom 3 | 2.71 m | 3.45 m | 2.71 m x 3.45 m |
Utilities
| Cable | Available |
| Electricity | Installed |
| Sewer | Installed |
https://www.realtor.ca/real-estate/27983250/17-sir-kay-drive-markham-markham-village-markham-village
Interested?
Contact us for more information
Rebecca Fang
Broker
11685 Yonge St Unit B-106
Richmond Hill, Ontario L4E 0K7
