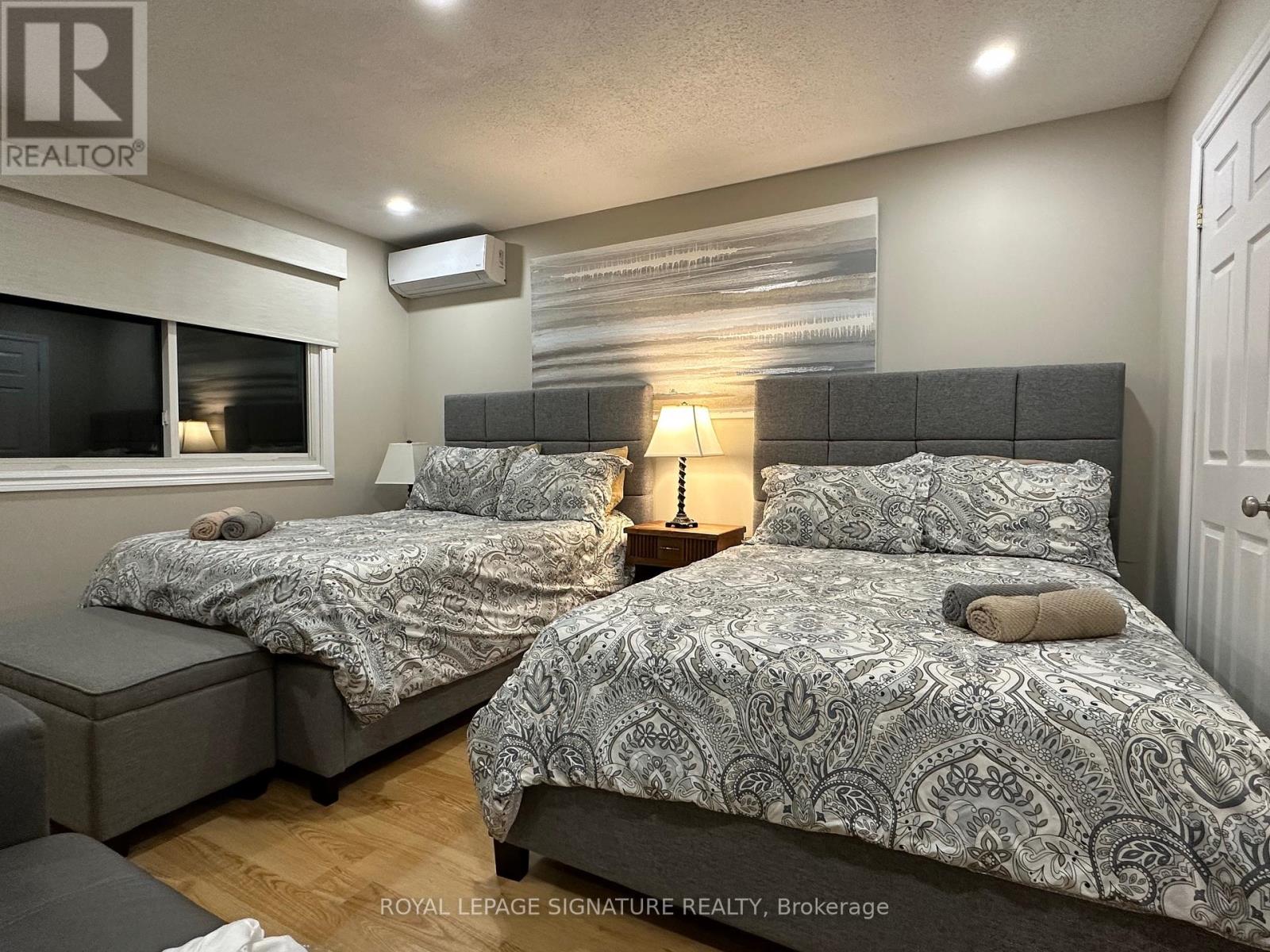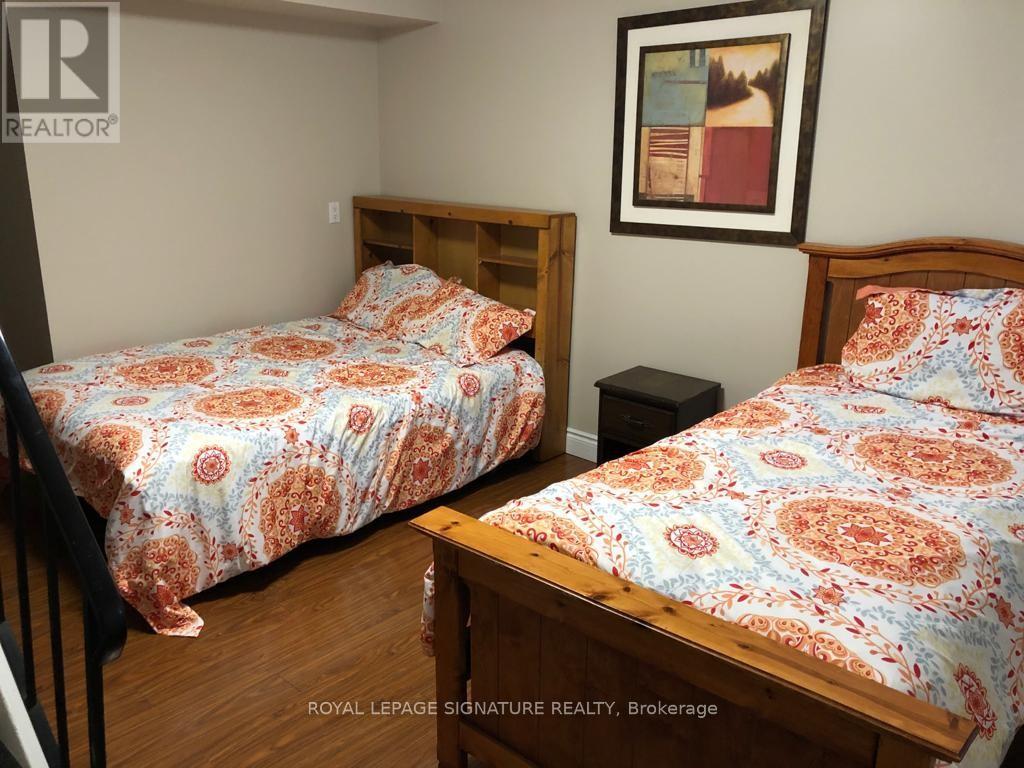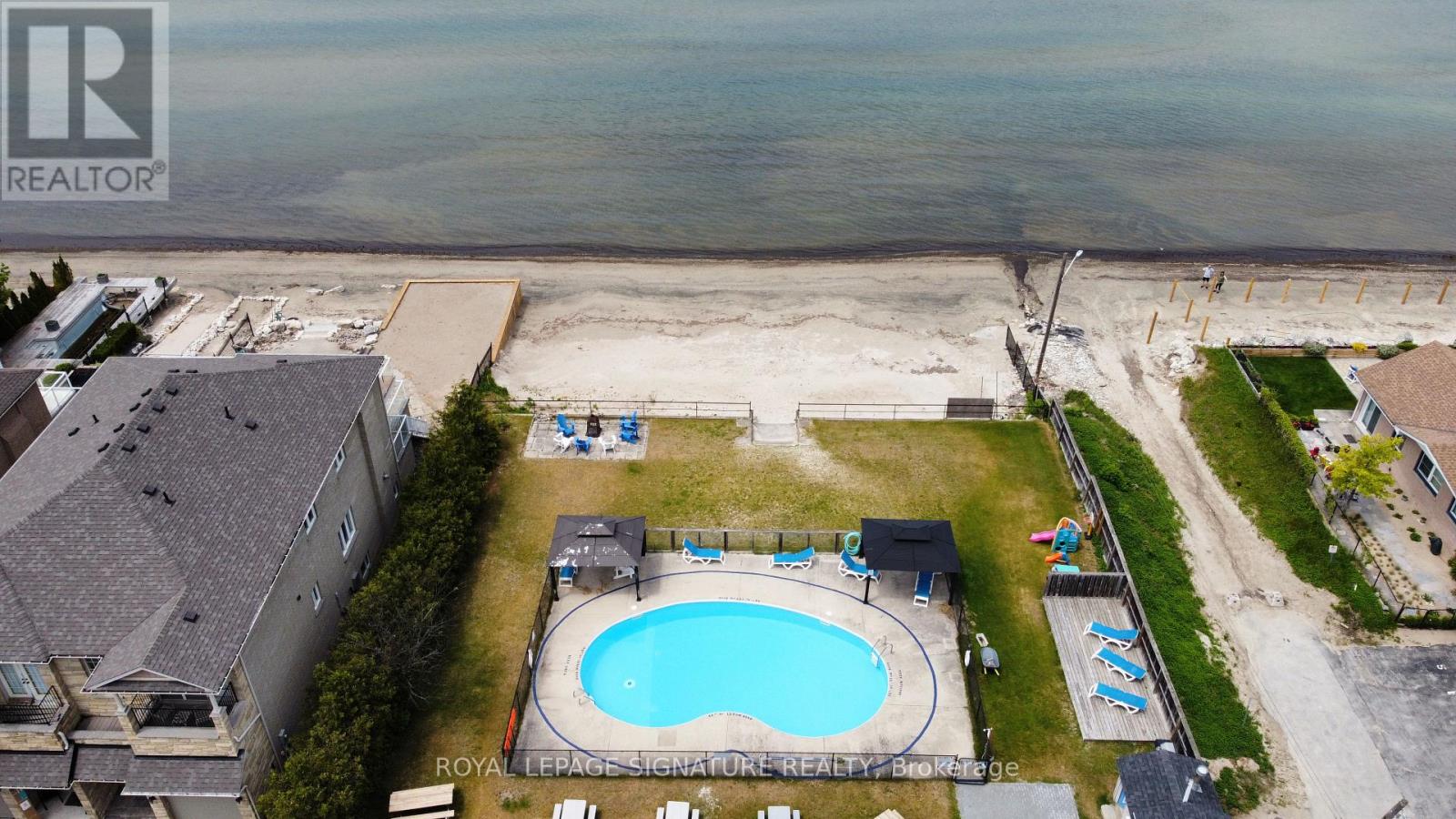5 - 734 Shore Lane Wasaga Beach, Ontario L9Z 2C7
$675,000Maintenance, Common Area Maintenance, Insurance, Parking
$711 Monthly
Maintenance, Common Area Maintenance, Insurance, Parking
$711 MonthlyLocated in Wasaga Beach, Home of the Worlds Longest Fresh water Beach ! This Beachfront family friendly Condo townhouse overlooks Georgian Bay Experience a stunning beachfront getaway at Wasaga Beach, directly on Georgian Bays shores. This upgraded townhouse offers a heated seasonal pool, BBQ, fire pit, and grassy play area, all steps from Beach 4.The upper level features two bedrooms, including a master with a private balcony and breathtaking bay views. The main floor boasts a modern kitchen, breakfast area, and spacious living room with a 55 TV. The lower level comprises of 1 bed room and a full kitchen and a private bathroom. Enjoy a fully equipped kitchen, blackout blinds, and a spa-like shower. The heated pool added to the enjoyment of this cottage like property Nearby attractions include Blue Mountain Ski Resort (30 min),parks, restaurants, casino and shopping. (id:61852)
Property Details
| MLS® Number | S11970415 |
| Property Type | Single Family |
| Community Name | Wasaga Beach |
| CommunityFeatures | Pet Restrictions |
| Features | Balcony |
| ParkingSpaceTotal | 2 |
Building
| BathroomTotal | 3 |
| BedroomsAboveGround | 2 |
| BedroomsBelowGround | 1 |
| BedroomsTotal | 3 |
| Appliances | Microwave, Two Stoves, Two Refrigerators |
| BasementDevelopment | Finished |
| BasementFeatures | Walk Out |
| BasementType | N/a (finished) |
| CoolingType | Wall Unit |
| ExteriorFinish | Aluminum Siding, Brick |
| FireplacePresent | Yes |
| FlooringType | Laminate, Ceramic |
| FoundationType | Concrete |
| HalfBathTotal | 1 |
| HeatingFuel | Natural Gas |
| HeatingType | Baseboard Heaters |
| StoriesTotal | 2 |
| SizeInterior | 899.9921 - 998.9921 Sqft |
| Type | Row / Townhouse |
Land
| AccessType | Year-round Access |
| Acreage | No |
Rooms
| Level | Type | Length | Width | Dimensions |
|---|---|---|---|---|
| Second Level | Primary Bedroom | 4.19 m | 3.74 m | 4.19 m x 3.74 m |
| Second Level | Bedroom 2 | 3.78 m | 3.22 m | 3.78 m x 3.22 m |
| Second Level | Bathroom | 1.65 m | 2.23 m | 1.65 m x 2.23 m |
| Lower Level | Bathroom | 2.13 m | 1.75 m | 2.13 m x 1.75 m |
| Lower Level | Bedroom | 4.11 m | 3.65 m | 4.11 m x 3.65 m |
| Lower Level | Kitchen | 3.65 m | 3.66 m | 3.65 m x 3.66 m |
| Main Level | Living Room | 4.36 m | 4.57 m | 4.36 m x 4.57 m |
| Main Level | Kitchen | 2.74 m | 3.81 m | 2.74 m x 3.81 m |
| Main Level | Dining Room | 2.74 m | 2 m | 2.74 m x 2 m |
| Main Level | Bathroom | 1.01 m | 1.9 m | 1.01 m x 1.9 m |
https://www.realtor.ca/real-estate/27909303/5-734-shore-lane-wasaga-beach-wasaga-beach
Interested?
Contact us for more information
Oswald Vasiharan Emmanuel
Salesperson
30 Eglinton Ave W Ste 7
Mississauga, Ontario L5R 3E7





































