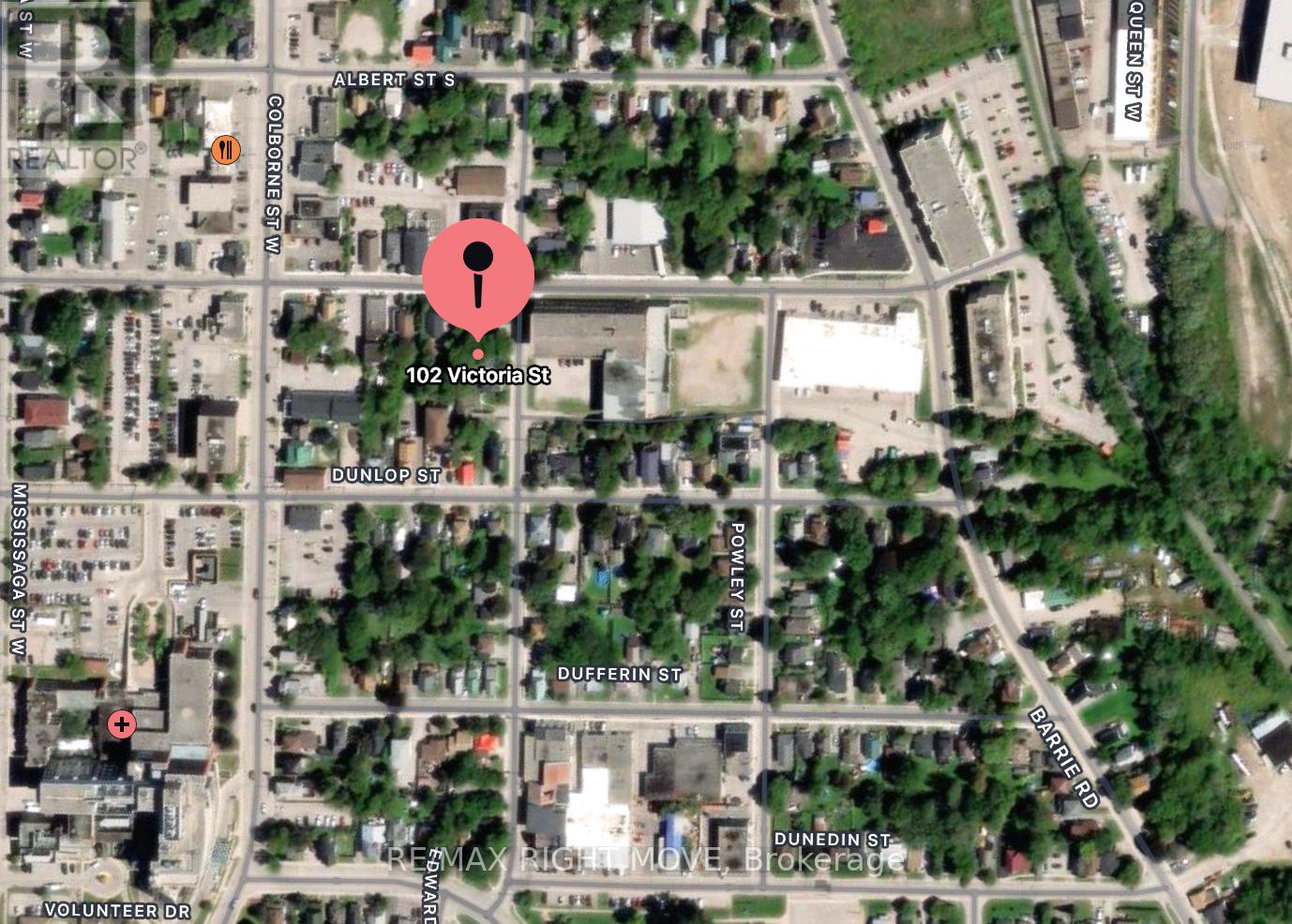102 Victoria Street Orillia, Ontario L3V 2W1
$339,900
Attention First-Time Home buyers, Investors, and Home Renovators! This charming 3-bedroom, 1-bathroom home sits on a 37 x 89 ft lot and offers fantastic potential in a prime location! With everything laid out on one floor, this property is ideal for easy living. The home also features a private backyard and a detached single-car garage for added convenience. Located just steps from Lake Couchiching, parks, and downtown Orillia, this home is perfectly positioned for anyone seeking a mix of comfort and potential. Zoned R3i, the property offers redevelopment possibilities with Soldiers Memorial Hospital, Lakehead University, walking trails, boating, and fishing all just a short distance away. Whether you're looking to renovate or redevelop, this home presents endless opportunities in one of Orillia's most desirable neighbourhoods. Don't wait. Schedule your viewing today and explore the possibilities! (id:61852)
Property Details
| MLS® Number | S11943463 |
| Property Type | Single Family |
| Community Name | Orillia |
| AmenitiesNearBy | Hospital, Public Transit, Beach |
| CommunityFeatures | School Bus |
| EquipmentType | Water Heater |
| ParkingSpaceTotal | 5 |
| RentalEquipmentType | Water Heater |
Building
| BathroomTotal | 1 |
| BedroomsAboveGround | 3 |
| BedroomsTotal | 3 |
| Age | 51 To 99 Years |
| ArchitecturalStyle | Bungalow |
| BasementType | Partial |
| ConstructionStyleAttachment | Detached |
| ExteriorFinish | Vinyl Siding |
| FoundationType | Block, Poured Concrete |
| HeatingFuel | Natural Gas |
| HeatingType | Forced Air |
| StoriesTotal | 1 |
| SizeInterior | 699.9943 - 1099.9909 Sqft |
| Type | House |
| UtilityWater | Municipal Water |
Parking
| Detached Garage |
Land
| Acreage | No |
| LandAmenities | Hospital, Public Transit, Beach |
| Sewer | Sanitary Sewer |
| SizeDepth | 89 Ft |
| SizeFrontage | 37 Ft |
| SizeIrregular | 37 X 89 Ft |
| SizeTotalText | 37 X 89 Ft|under 1/2 Acre |
| SurfaceWater | Lake/pond |
| ZoningDescription | R3i |
Rooms
| Level | Type | Length | Width | Dimensions |
|---|---|---|---|---|
| Main Level | Family Room | 4.11 m | 2.8 m | 4.11 m x 2.8 m |
| Main Level | Kitchen | 3.04 m | 2.2 m | 3.04 m x 2.2 m |
| Main Level | Bathroom | 1.8 m | 1.8 m | 1.8 m x 1.8 m |
| Main Level | Bedroom | 2.7 m | 2.7 m | 2.7 m x 2.7 m |
| Main Level | Bedroom | 2.7 m | 2.7 m | 2.7 m x 2.7 m |
| Main Level | Bedroom | 2.2 m | 2.2 m | 2.2 m x 2.2 m |
| Main Level | Laundry Room | 1.2 m | 2.4 m | 1.2 m x 2.4 m |
Utilities
| Cable | Installed |
| Sewer | Installed |
https://www.realtor.ca/real-estate/27849054/102-victoria-street-orillia-orillia
Interested?
Contact us for more information
Tyrone Singh
Salesperson
97 Neywash St Box 2118
Orillia, Ontario L3V 6R9
Damian Strak
Salesperson
97 Neywash St Box 2118
Orillia, Ontario L3V 6R9












