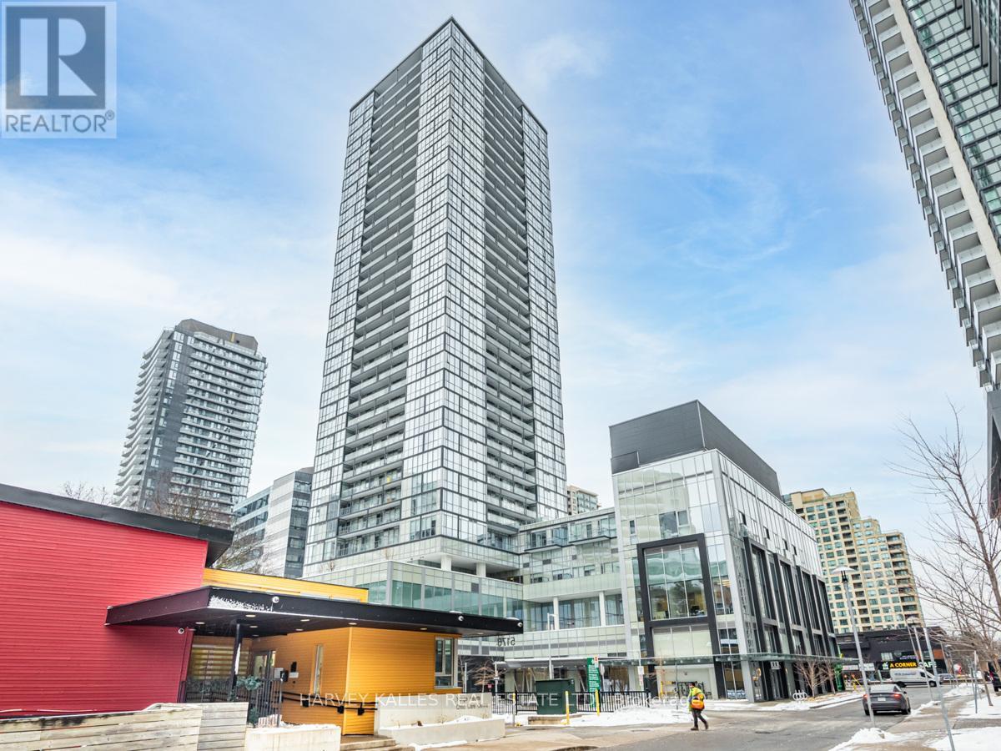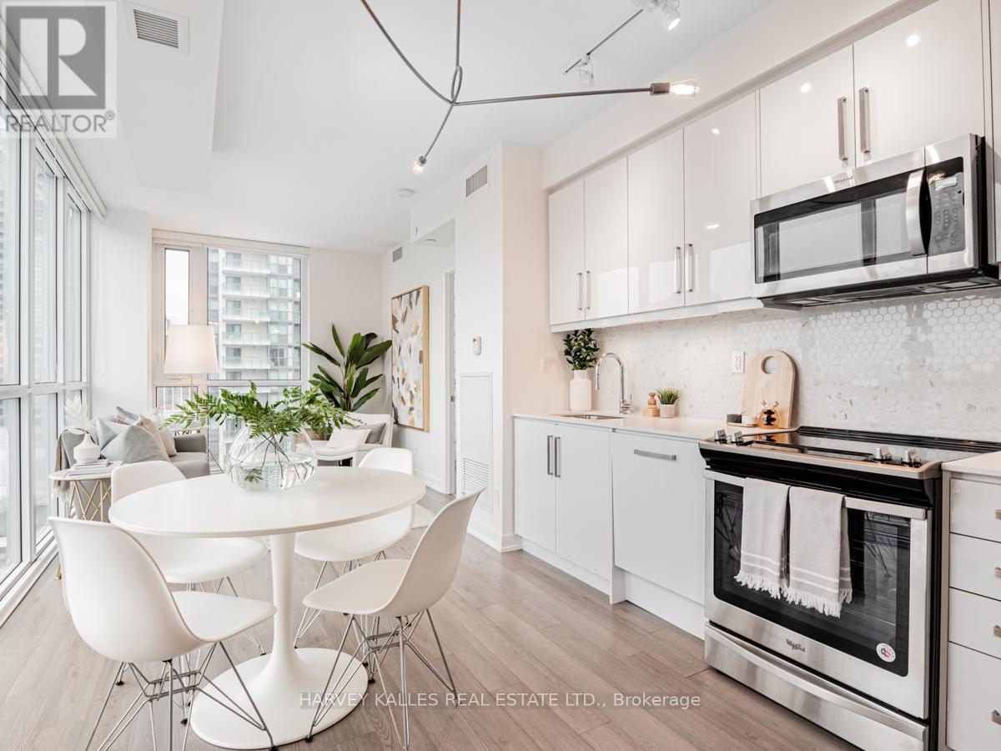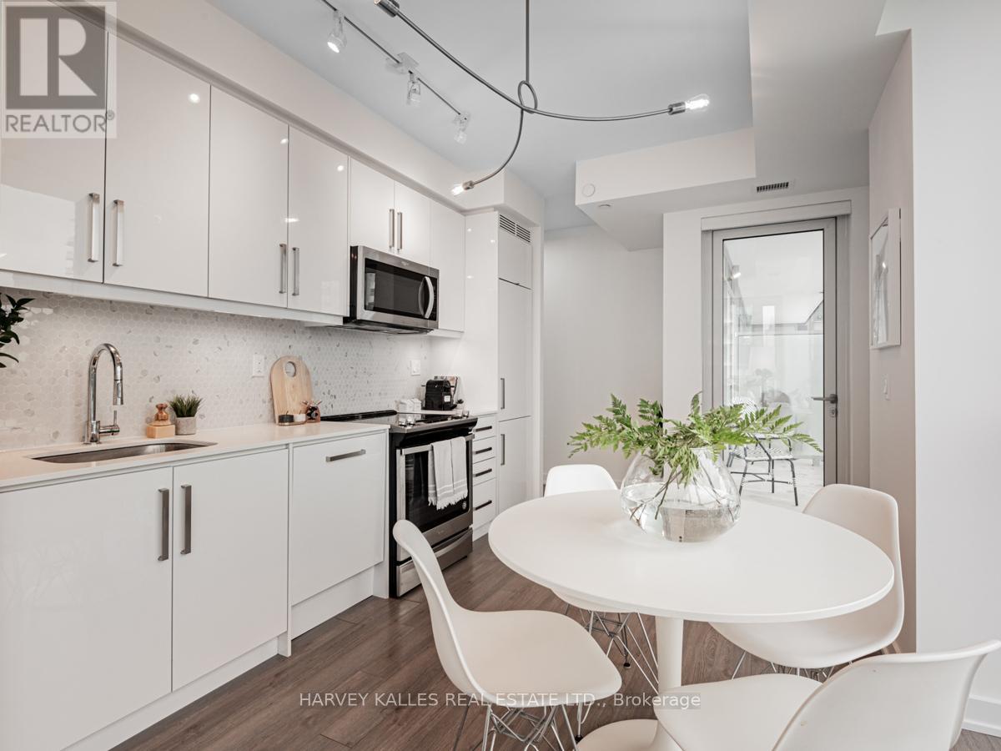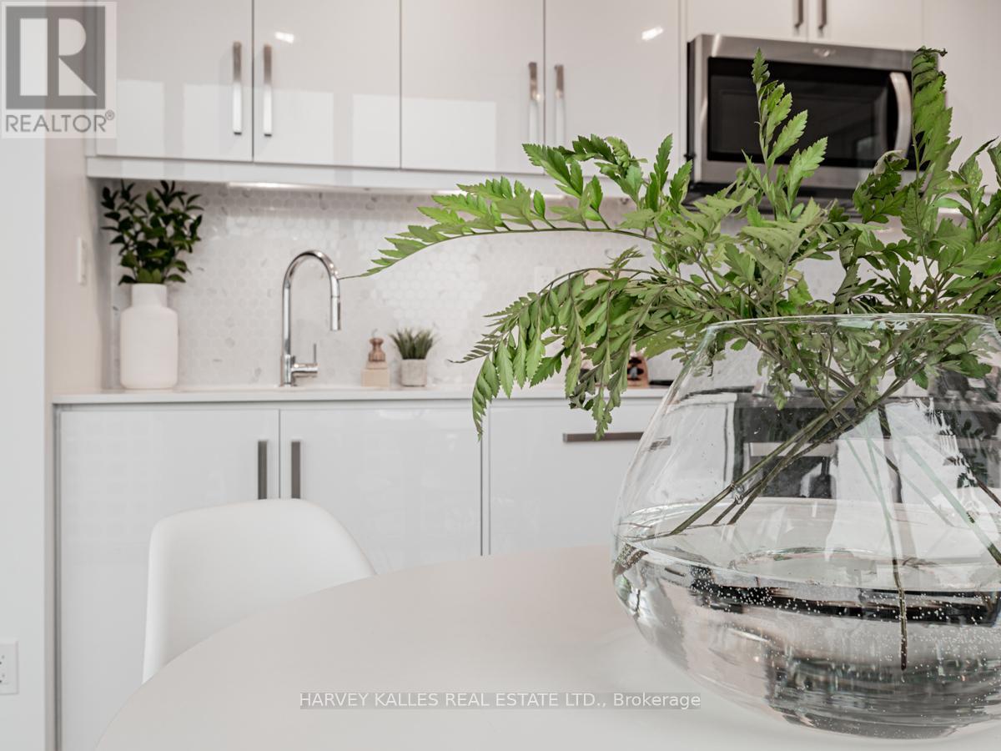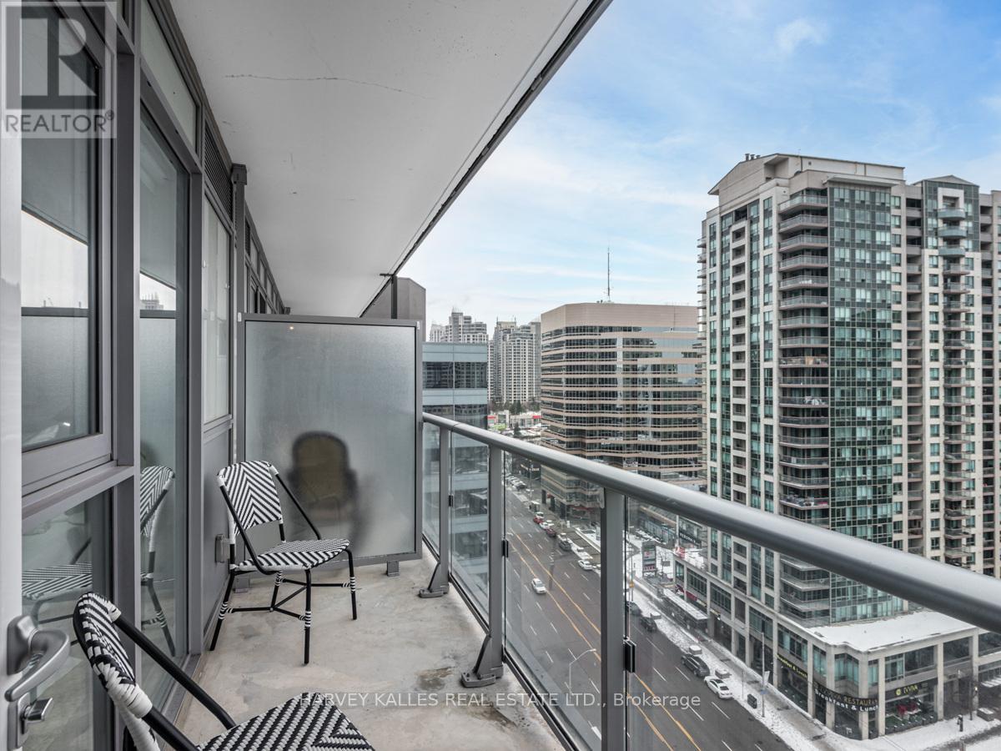1107 - 5180 Yonge Street Toronto, Ontario M2N 0K5
$809,900Maintenance, Heat, Water, Common Area Maintenance, Insurance, Parking
$750.12 Monthly
Maintenance, Heat, Water, Common Area Maintenance, Insurance, Parking
$750.12 MonthlyWelcome to this stunning, sun-filled corner suite, offering a spacious open-concept design with a split 2-bedroom, 2-bathroom layout. Enjoy stunning, unobstructed southeast views through 9' floor-to-ceiling windows that flood the space with natural light. Conveniently located with underground access to the Subway, Empress Walk Mall, Loblaws, Shoppers Drug Mart, and the NY Public Library. Top-rated schools, banks, restaurants, and cafes are all just steps away, with easy access to the 401 ramp just 2km away. With $20K in upgrades, the suite features smooth ceilings, custom kitchen cabinets and vanities, luxurious marble backsplash, under-cabinet valance and lighting, and a frameless glass shower enclosure with marble wall tiles in the ensuite. The primary bedroom also features a spacious custom closet. With1 underground parking space and 2 locker units, you'll have ample storage and convenience. This is the perfect place to call home move in and experience urban living at its best! **EXTRAS** Enjoy Beacon Condos' luxurious amenities, including a 24-hour concierge, party and billiard room, gym, theater, outdoor terrace, guest suites, and more. (id:61852)
Property Details
| MLS® Number | C11937628 |
| Property Type | Single Family |
| Neigbourhood | North York |
| Community Name | Willowdale West |
| CommunityFeatures | Pet Restrictions |
| Features | Balcony |
| ParkingSpaceTotal | 1 |
Building
| BathroomTotal | 2 |
| BedroomsAboveGround | 2 |
| BedroomsTotal | 2 |
| Amenities | Storage - Locker |
| Appliances | Dishwasher, Dryer, Microwave, Range, Washer, Refrigerator |
| CoolingType | Central Air Conditioning |
| ExteriorFinish | Brick, Concrete |
| FlooringType | Laminate |
| HeatingFuel | Natural Gas |
| HeatingType | Heat Pump |
| SizeInterior | 699.9943 - 798.9932 Sqft |
| Type | Apartment |
Parking
| Underground | |
| Garage |
Land
| Acreage | No |
Rooms
| Level | Type | Length | Width | Dimensions |
|---|---|---|---|---|
| Flat | Living Room | 3.01 m | 3.9 m | 3.01 m x 3.9 m |
| Flat | Dining Room | 3.08 m | 3.53 m | 3.08 m x 3.53 m |
| Flat | Kitchen | 3.08 m | 3.53 m | 3.08 m x 3.53 m |
| Flat | Primary Bedroom | 2.8 m | 3.14 m | 2.8 m x 3.14 m |
| Flat | Bedroom 2 | 3.2 m | 2.74 m | 3.2 m x 2.74 m |
Interested?
Contact us for more information
Romeo Chadley Crisostomo
Salesperson
2145 Avenue Road
Toronto, Ontario M5M 4B2
Romeila Son
Broker
2145 Avenue Road
Toronto, Ontario M5M 4B2
