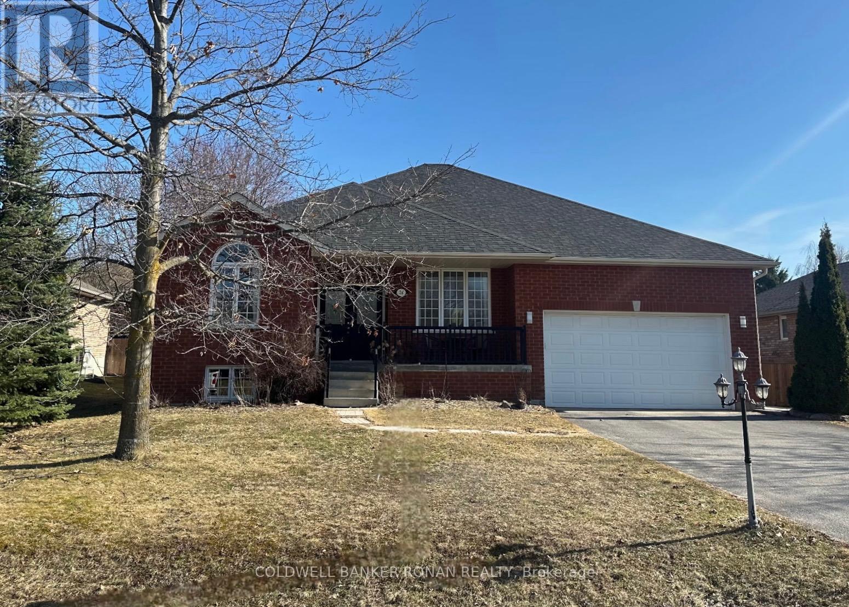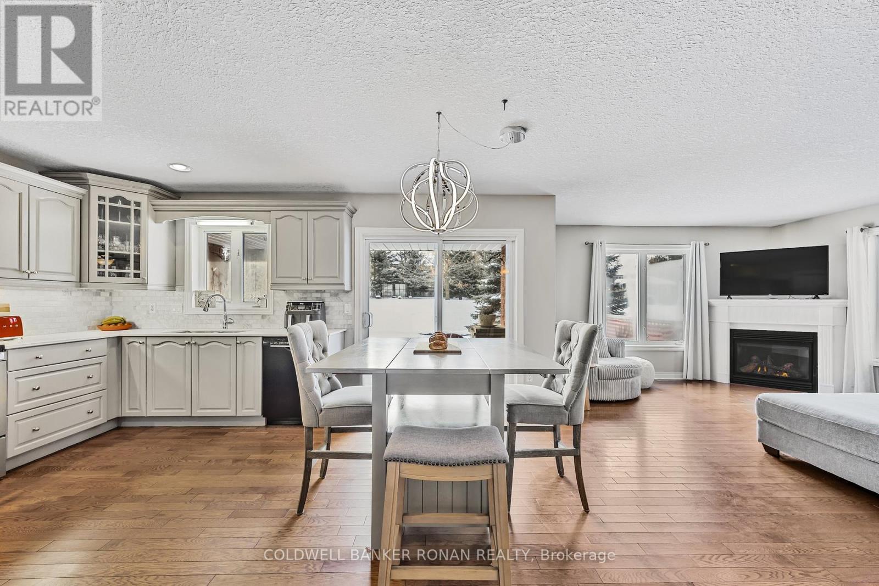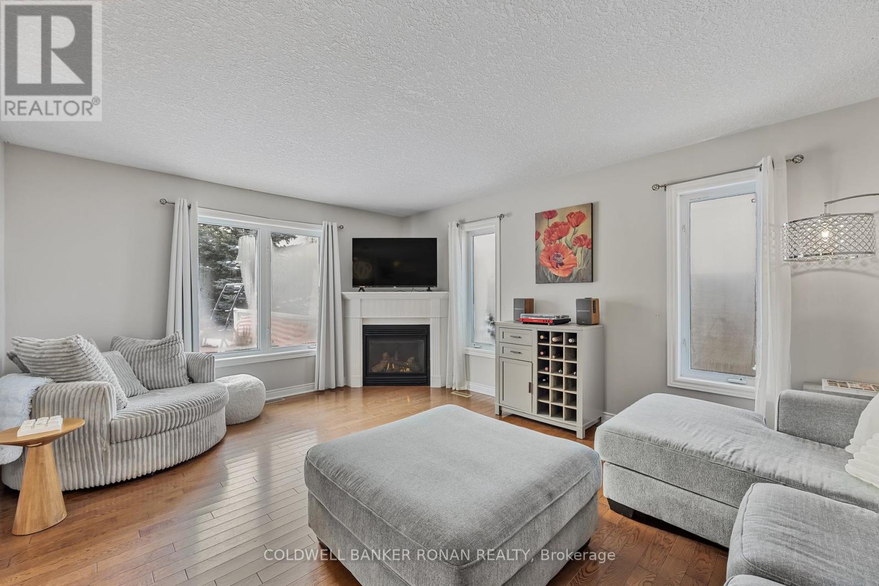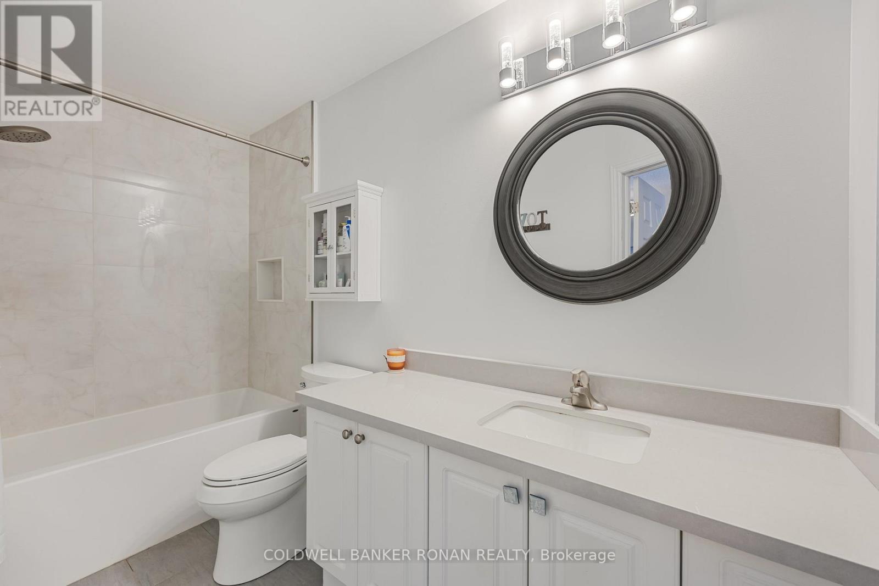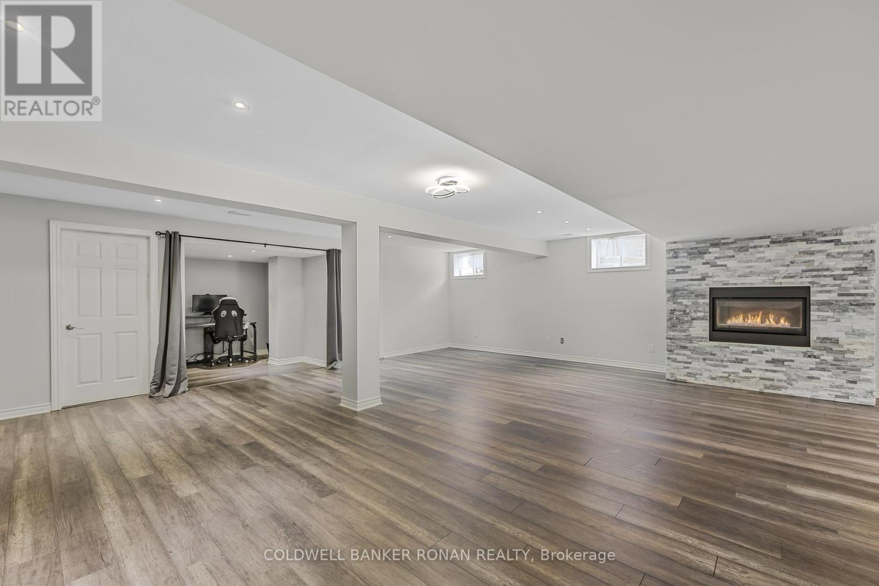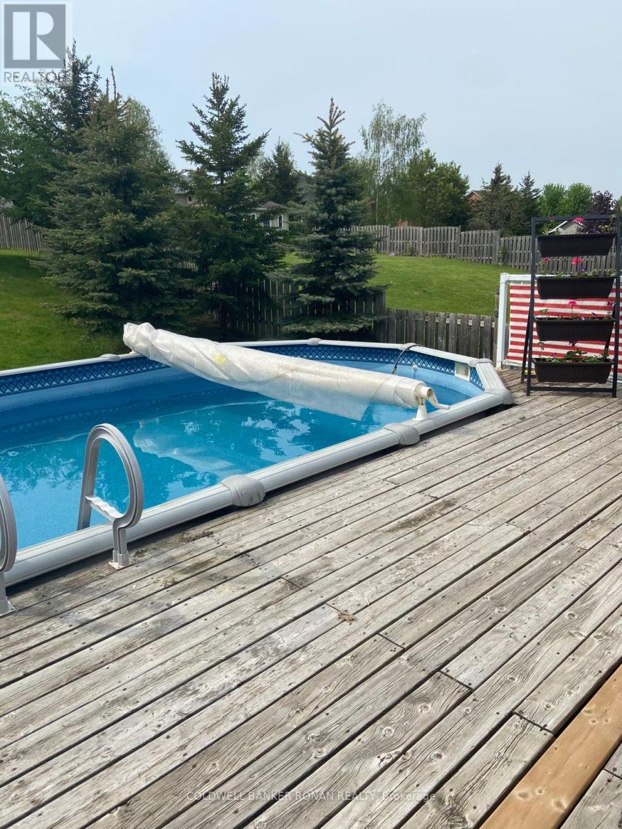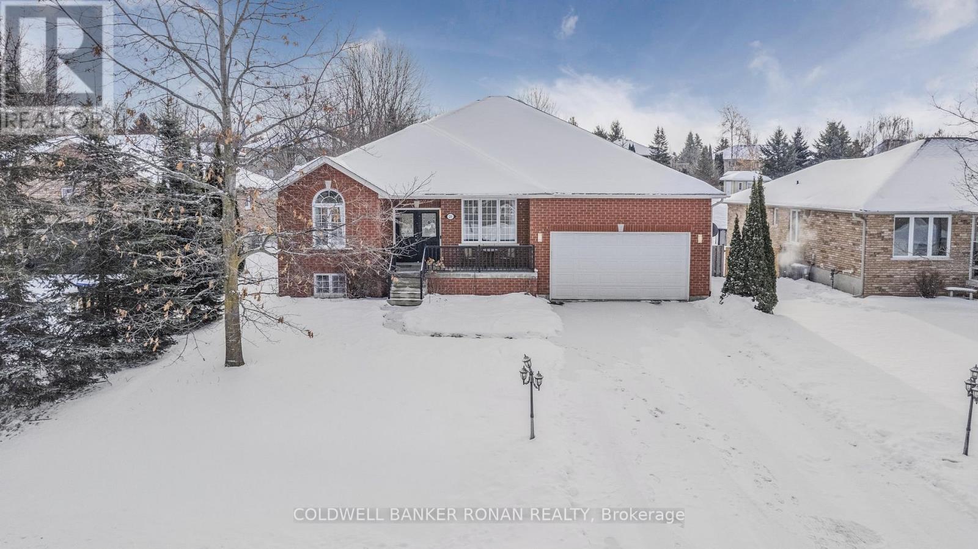28 Dekker Street Adjala-Tosorontio, Ontario L0M 1J0
$1,075,000
This beautifully updated raised bungalow offers an impressive 3,600 sq. ft. of total living space, perfectly designed for family life or multi-generational living. With a finished lower level that provides extra privacy and flexibility, there's room for everyone to spread out in comfort. Step into the open-concept main floor, where hardwood floors and a bright, modern kitchen with quartz countertops set the stage for everyday living and entertaining. The kitchen flows seamlessly onto a back deck overlooking the pool, a perfect spot to relax while the kids, grandkids or pets enjoy the spacious fenced yard. You'll find three generous bedrooms on the main level, plus an additional bedroom downstairs, along with three full bathrooms and two cozy gas fireplaces to keep things warm and inviting. Enjoy the convenience of inside access from the garage, and peace of mind with numerous recent updates, including: Shed (2016) - Roof and Furnace (2017) - Fridge, Freezer & Range (2019) - Sandpoint Well Equipment (2020) - Pool Heater (2022) - Pool Pump (2023) - Updated Windows in Bedrooms, Main Bath & Basement Bedroom Whether you're upsizing, accommodating extended family, or simply craving more room to breathe, this home delivers the space, layout, and lifestyle you've been searching for. (id:61852)
Property Details
| MLS® Number | N11936538 |
| Property Type | Single Family |
| Community Name | Everett |
| ParkingSpaceTotal | 7 |
| PoolType | Above Ground Pool |
Building
| BathroomTotal | 3 |
| BedroomsAboveGround | 3 |
| BedroomsBelowGround | 1 |
| BedroomsTotal | 4 |
| ArchitecturalStyle | Bungalow |
| BasementDevelopment | Finished |
| BasementType | N/a (finished) |
| ConstructionStyleAttachment | Detached |
| CoolingType | Central Air Conditioning |
| ExteriorFinish | Brick |
| FireplacePresent | Yes |
| FoundationType | Concrete |
| HeatingFuel | Natural Gas |
| HeatingType | Forced Air |
| StoriesTotal | 1 |
| Type | House |
| UtilityWater | Municipal Water |
Parking
| Attached Garage |
Land
| Acreage | No |
| Sewer | Sanitary Sewer |
| SizeDepth | 189 Ft ,4 In |
| SizeFrontage | 65 Ft ,3 In |
| SizeIrregular | 65.32 X 189.4 Ft ; As Per Geowarehouse |
| SizeTotalText | 65.32 X 189.4 Ft ; As Per Geowarehouse |
Rooms
| Level | Type | Length | Width | Dimensions |
|---|---|---|---|---|
| Lower Level | Recreational, Games Room | 10.48 m | 12.35 m | 10.48 m x 12.35 m |
| Lower Level | Bedroom 4 | 3.14 m | 4.16 m | 3.14 m x 4.16 m |
| Lower Level | Utility Room | 7.12 m | 1.77 m | 7.12 m x 1.77 m |
| Main Level | Kitchen | 2.37 m | 3.85 m | 2.37 m x 3.85 m |
| Main Level | Eating Area | 2.54 m | 3.85 m | 2.54 m x 3.85 m |
| Main Level | Living Room | 3.98 m | 5.46 m | 3.98 m x 5.46 m |
| Main Level | Dining Room | 3.15 m | 5.8 m | 3.15 m x 5.8 m |
| Main Level | Primary Bedroom | 4.24 m | 3.91 m | 4.24 m x 3.91 m |
| Main Level | Bedroom 2 | 3.15 m | 3.52 m | 3.15 m x 3.52 m |
| Main Level | Bedroom 3 | 3.14 m | 2.97 m | 3.14 m x 2.97 m |
https://www.realtor.ca/real-estate/27832609/28-dekker-street-adjala-tosorontio-everett-everett
Interested?
Contact us for more information
Sarah Lunn
Broker of Record
25 Queen St. S.
Tottenham, Ontario L0G 1W0
