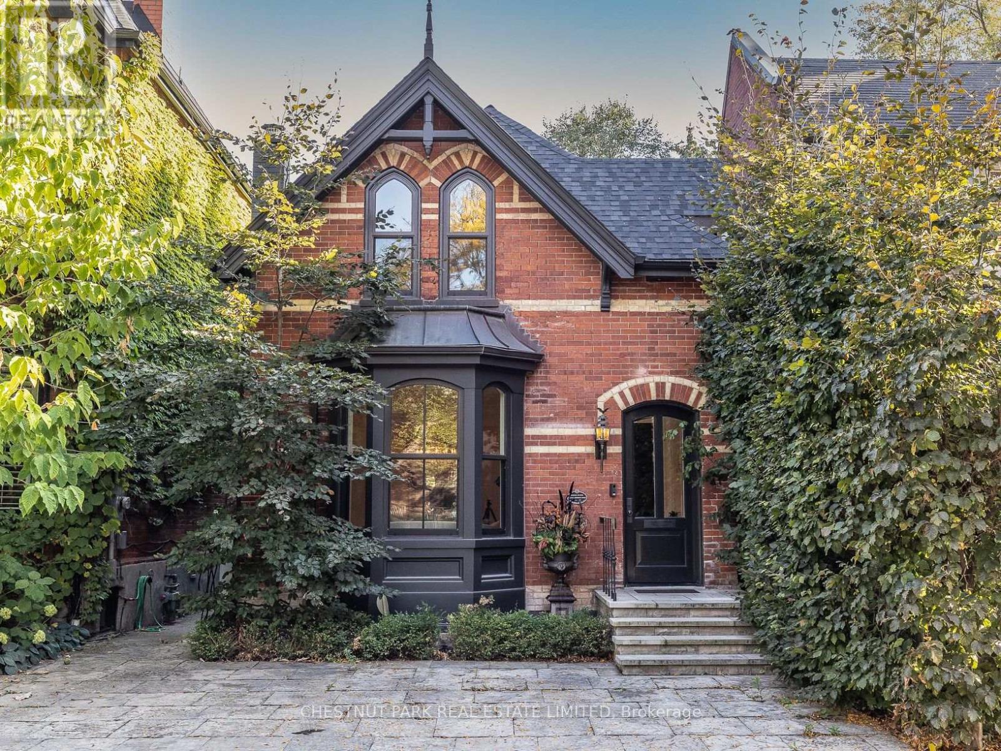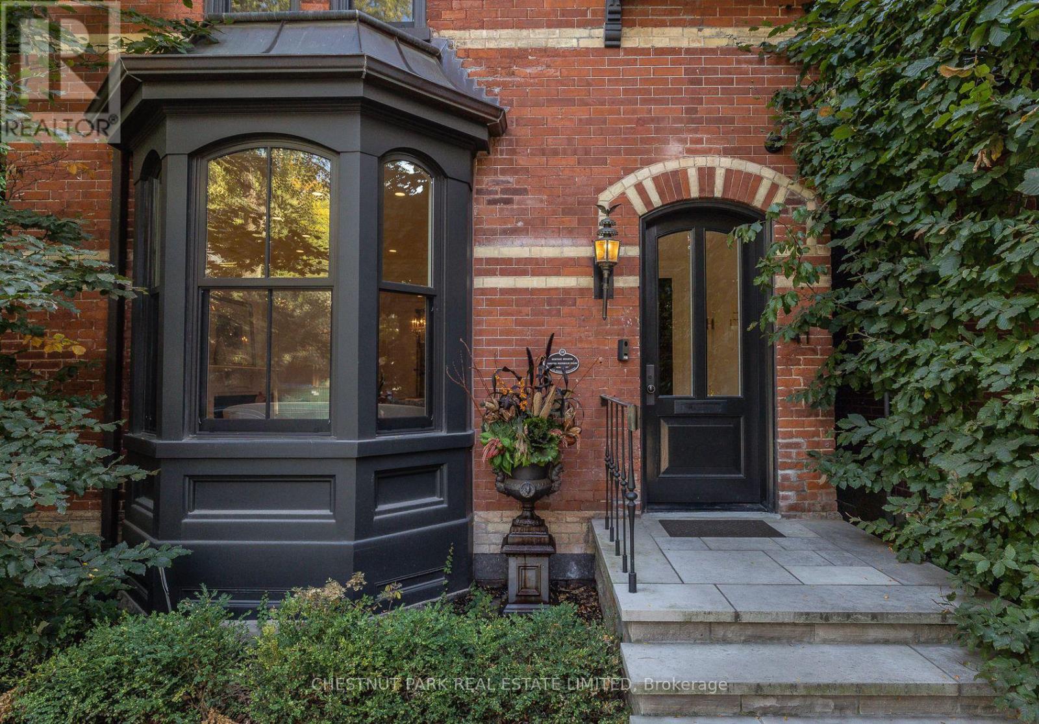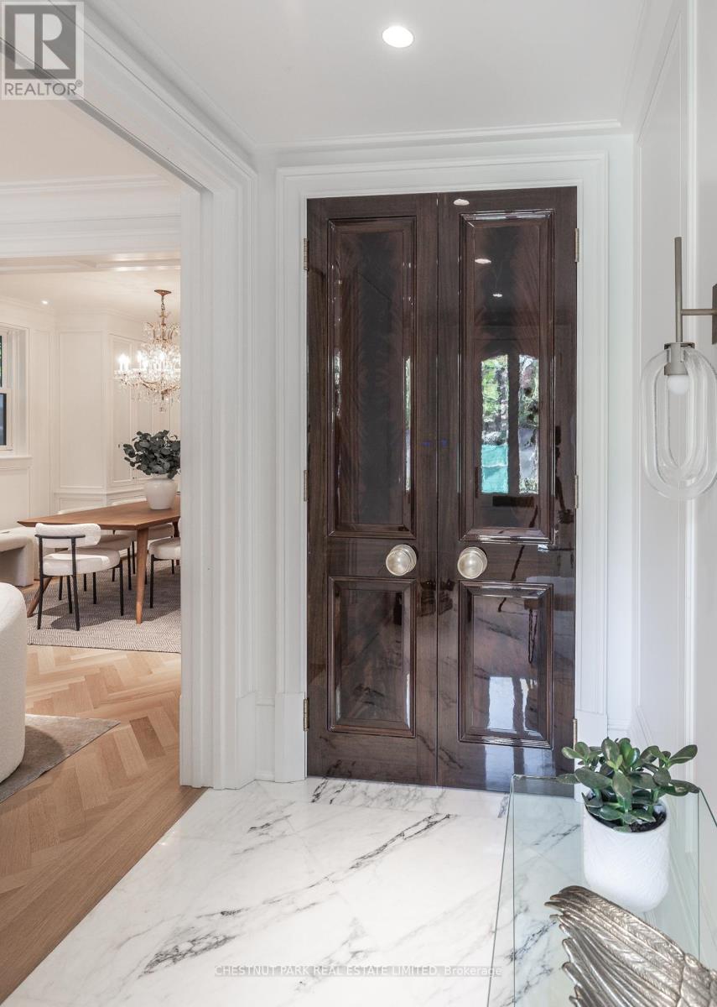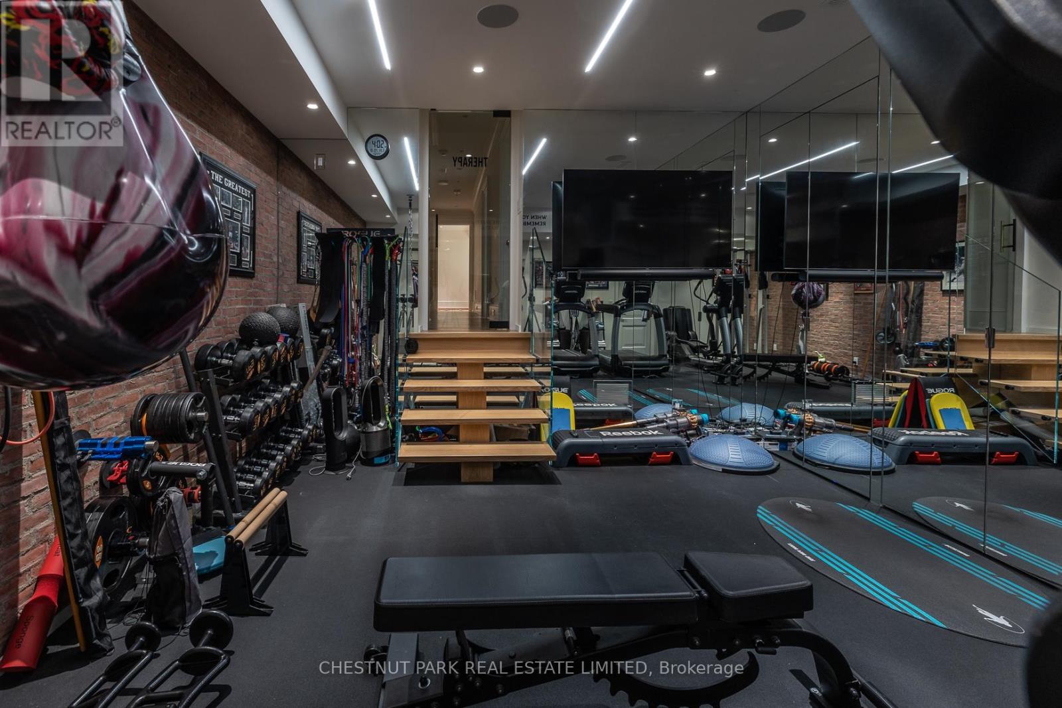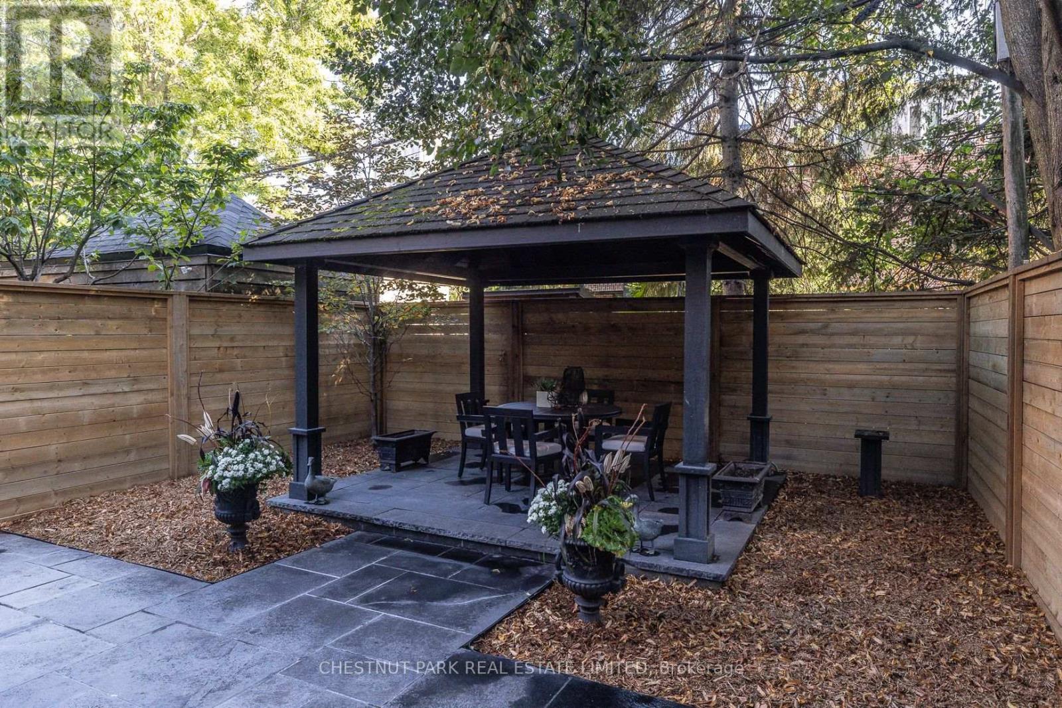41 Boswell Avenue Toronto, Ontario M5R 1M5
$5,995,000
Beautifully crafted 3+1 bedroom detached home located in the heart of Yorkville. This stunning property features a quartzite kitchen, a lower-level gym with full-height ceilings, and premium finishes throughout. The interior design blends white oak, quartzite, marble, and brass accents, all meticulously curated during a complete renovation. Tucked away on a quiet cul-de-sac, this home offers a perfect alternative to condo living, combining luxury, style, and comfort. Heated driveway and pathways add both practicality and charm to this remarkable residence. A true Yorkville masterpiece, it delivers a refined yet functional living space that defines modern sophistication. (id:61852)
Property Details
| MLS® Number | C11923117 |
| Property Type | Single Family |
| Neigbourhood | Bloor Street Culture Corridor |
| Community Name | Annex |
| AmenitiesNearBy | Park, Public Transit, Schools |
| Features | Carpet Free |
| ParkingSpaceTotal | 1 |
Building
| BathroomTotal | 5 |
| BedroomsAboveGround | 3 |
| BedroomsBelowGround | 1 |
| BedroomsTotal | 4 |
| Amenities | Fireplace(s) |
| Appliances | Water Heater, All, Dishwasher, Dryer, Freezer, Microwave, Oven, Refrigerator |
| BasementDevelopment | Finished |
| BasementType | N/a (finished) |
| ConstructionStyleAttachment | Detached |
| CoolingType | Central Air Conditioning |
| ExteriorFinish | Brick |
| FireplacePresent | Yes |
| FireplaceTotal | 3 |
| FlooringType | Marble, Hardwood |
| FoundationType | Unknown |
| HalfBathTotal | 2 |
| HeatingFuel | Natural Gas |
| HeatingType | Forced Air |
| StoriesTotal | 2 |
| Type | House |
| UtilityWater | Municipal Water |
Land
| Acreage | No |
| FenceType | Fenced Yard |
| LandAmenities | Park, Public Transit, Schools |
| Sewer | Sanitary Sewer |
| SizeDepth | 93 Ft ,7 In |
| SizeFrontage | 25 Ft |
| SizeIrregular | 25 X 93.63 Ft ; Irregular |
| SizeTotalText | 25 X 93.63 Ft ; Irregular |
| ZoningDescription | Residential |
Rooms
| Level | Type | Length | Width | Dimensions |
|---|---|---|---|---|
| Second Level | Primary Bedroom | 3.57 m | 6.61 m | 3.57 m x 6.61 m |
| Second Level | Bedroom 2 | 4.85 m | 4.05 m | 4.85 m x 4.05 m |
| Second Level | Bedroom 3 | 3.38 m | 3.39 m | 3.38 m x 3.39 m |
| Lower Level | Exercise Room | 3.69 m | 6.37 m | 3.69 m x 6.37 m |
| Lower Level | Bedroom 4 | 5.52 m | 4.85 m | 5.52 m x 4.85 m |
| Main Level | Foyer | 1.65 m | 3.2 m | 1.65 m x 3.2 m |
| Main Level | Living Room | 3.81 m | 4.66 m | 3.81 m x 4.66 m |
| Main Level | Dining Room | 3.99 m | 3.96 m | 3.99 m x 3.96 m |
| Main Level | Kitchen | 4.75 m | 4.66 m | 4.75 m x 4.66 m |
| Main Level | Family Room | 4.6 m | 4.05 m | 4.6 m x 4.05 m |
https://www.realtor.ca/real-estate/27801243/41-boswell-avenue-toronto-annex-annex
Interested?
Contact us for more information
Lindsay Catherine Van Wert
Broker
1300 Yonge St Ground Flr
Toronto, Ontario M4T 1X3
Jimmy Molloy
Salesperson
1300 Yonge St Ground Flr
Toronto, Ontario M4T 1X3
