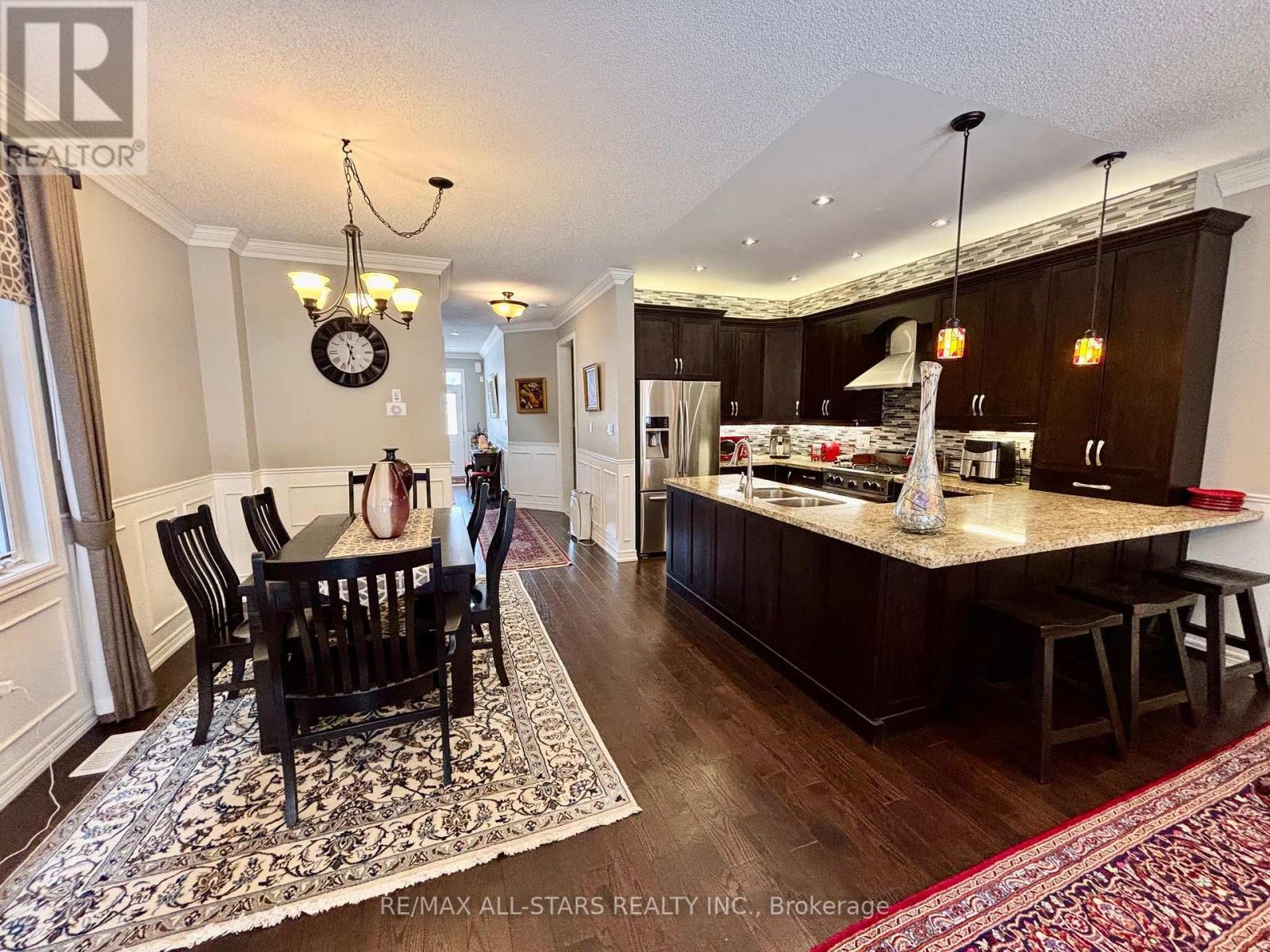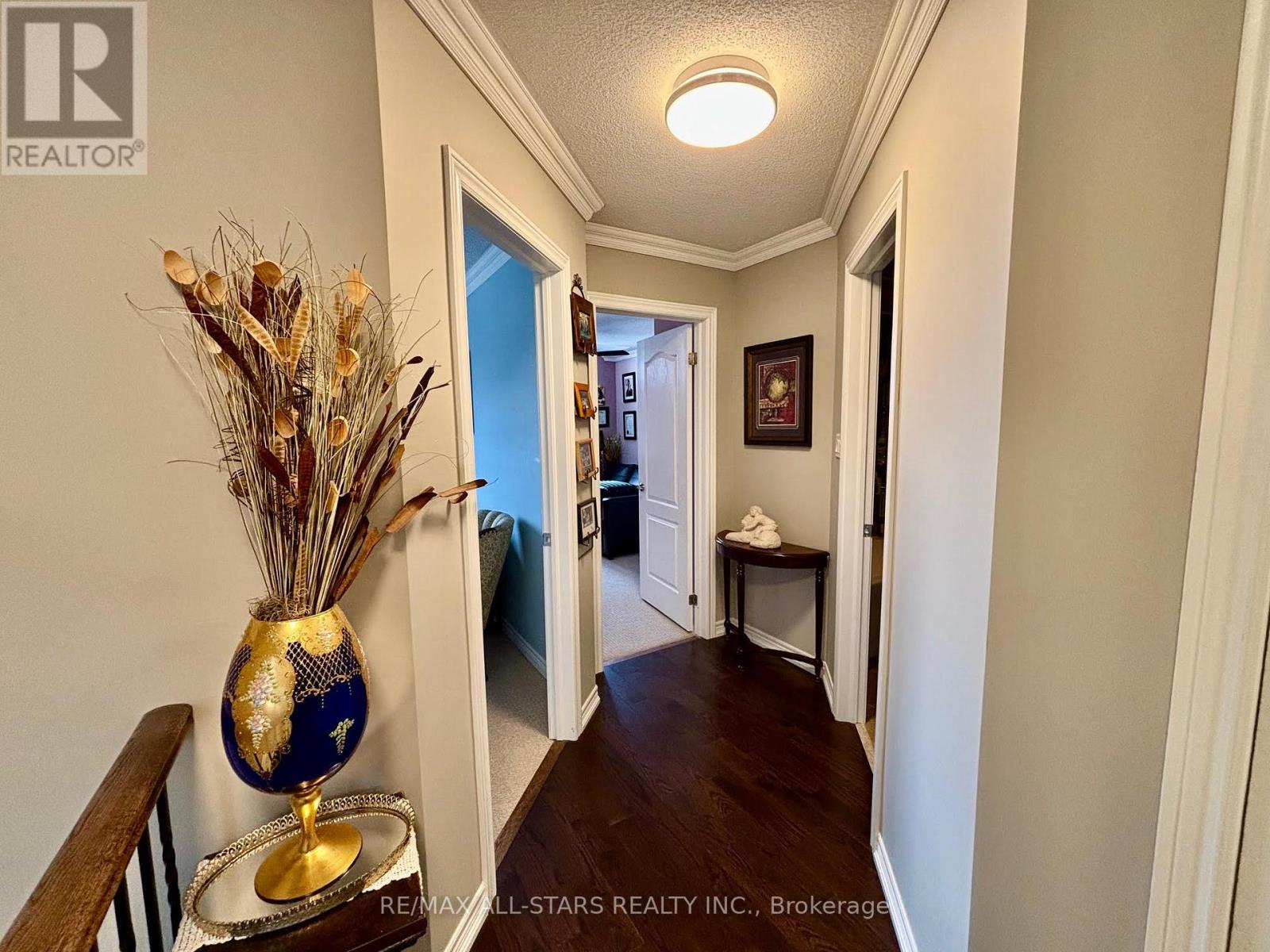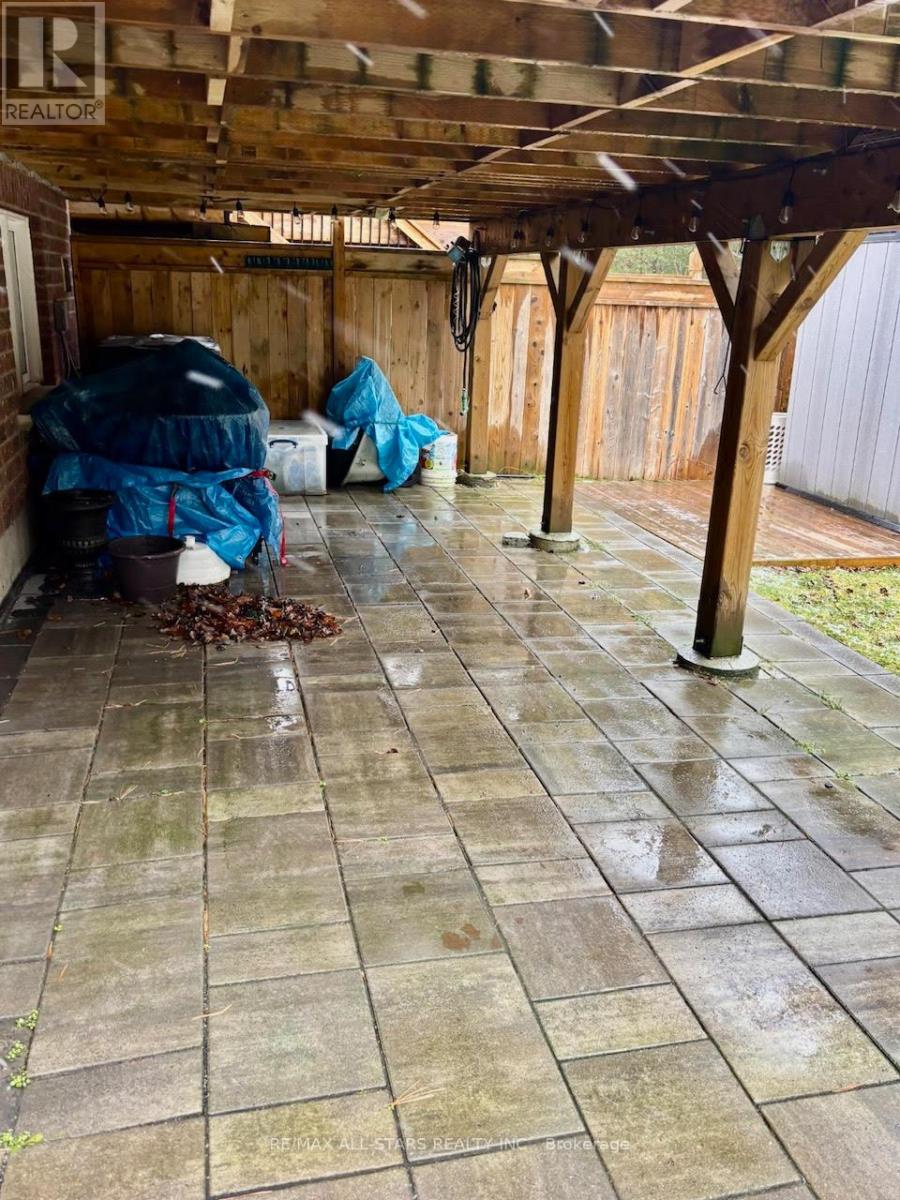57 Scotia Road E Georgina, Ontario L0E 1R0
$968,888
Exceptional Opportunity to Own a Meticulously Maintained 3-Bedroom, 4-Bathroom End-Unit Town-home on a Beautiful Ravine Lot.This stunning home offers a spacious and inviting layout, perfect for modern living. The main floor features elegant hardwood flooring and Wainscoting throughout, creating a warm, welcoming atmosphere. The custom upgraded kitchen flows seamlessly into the combined family and dining room, which boasts a walkout to a private deck ideal for entertaining.On the second floor, you'll find three generously sized bedrooms, including a large primary suite with his-and-her closets and a luxurious 5-piece ensuite bathroom. The lower level offers a separate side entrance, a fully finished basement with a spacious rec room and wet bar, and a convenient 2-piece bathroom.This home has been thoughtfully designed with no expense spared and is truly move-in ready.EXTRAS: Located on a peaceful, no-exit street just minutes from all amenities. Close to Lake Simcoe with easy access to the GTA, making it perfect for commuters. (id:61852)
Property Details
| MLS® Number | N11920913 |
| Property Type | Single Family |
| Community Name | Sutton & Jackson's Point |
| Features | Ravine |
| ParkingSpaceTotal | 3 |
Building
| BathroomTotal | 4 |
| BedroomsAboveGround | 3 |
| BedroomsTotal | 3 |
| Appliances | Central Vacuum |
| BasementDevelopment | Finished |
| BasementType | N/a (finished) |
| ConstructionStyleAttachment | Attached |
| CoolingType | Central Air Conditioning |
| ExteriorFinish | Brick, Stone |
| FireplacePresent | Yes |
| FlooringType | Hardwood, Carpeted, Tile, Vinyl |
| FoundationType | Block |
| HalfBathTotal | 2 |
| HeatingFuel | Natural Gas |
| HeatingType | Forced Air |
| StoriesTotal | 2 |
| Type | Row / Townhouse |
| UtilityWater | Municipal Water |
Parking
| Attached Garage |
Land
| Acreage | No |
| Sewer | Sanitary Sewer |
| SizeDepth | 99 Ft ,8 In |
| SizeFrontage | 24 Ft ,7 In |
| SizeIrregular | 24.61 X 99.74 Ft ; Per Goewarehouse |
| SizeTotalText | 24.61 X 99.74 Ft ; Per Goewarehouse |
Rooms
| Level | Type | Length | Width | Dimensions |
|---|---|---|---|---|
| Lower Level | Office | 2.88 m | 2 m | 2.88 m x 2 m |
| Lower Level | Recreational, Games Room | 5.53 m | 3.75 m | 5.53 m x 3.75 m |
| Main Level | Kitchen | 2.395 m | 4.03 m | 2.395 m x 4.03 m |
| Main Level | Family Room | 3.66 m | 5.74 m | 3.66 m x 5.74 m |
| Main Level | Dining Room | 3.32 m | 3.54 m | 3.32 m x 3.54 m |
| Main Level | Foyer | 2.55 m | 6.02 m | 2.55 m x 6.02 m |
| Upper Level | Primary Bedroom | 4.74 m | 5.75 m | 4.74 m x 5.75 m |
| Upper Level | Bedroom 2 | 2.81 m | 3.63 m | 2.81 m x 3.63 m |
| Upper Level | Bedroom 3 | 2.82 m | 3.69 m | 2.82 m x 3.69 m |
| Upper Level | Laundry Room | 1.55 m | 2.3 m | 1.55 m x 2.3 m |
Utilities
| Cable | Installed |
| Sewer | Installed |
Interested?
Contact us for more information
Mark Macrae
Salesperson
1 Albert St S
Sunderland, Ontario L0C 1H0
Lucas Schickedanz
Salesperson
1 Albert St S
Sunderland, Ontario L0C 1H0






































