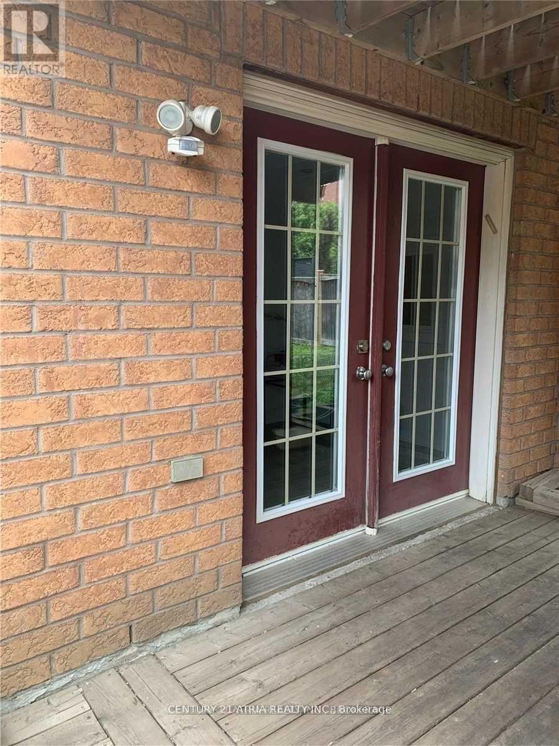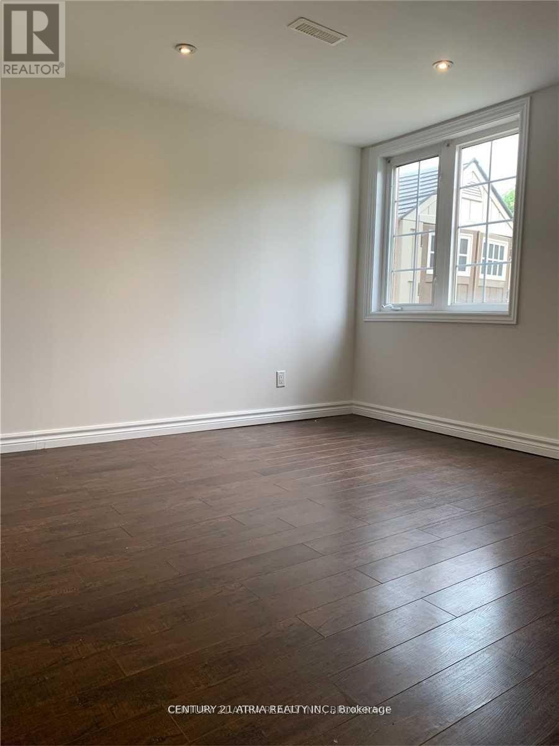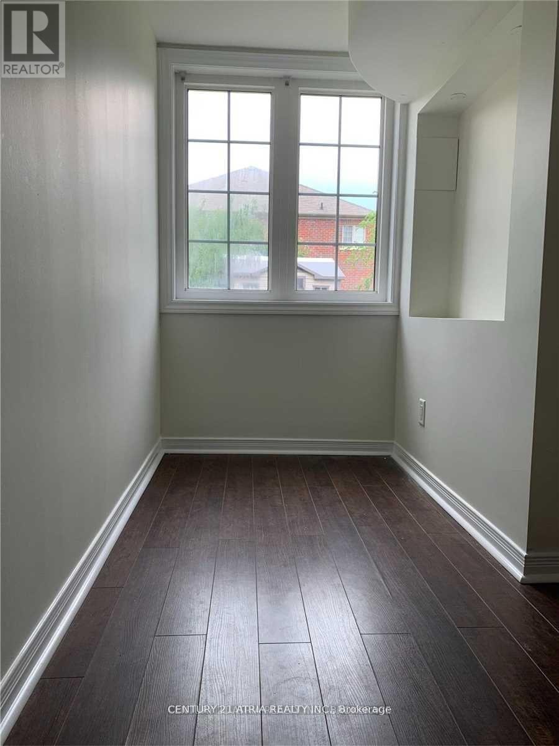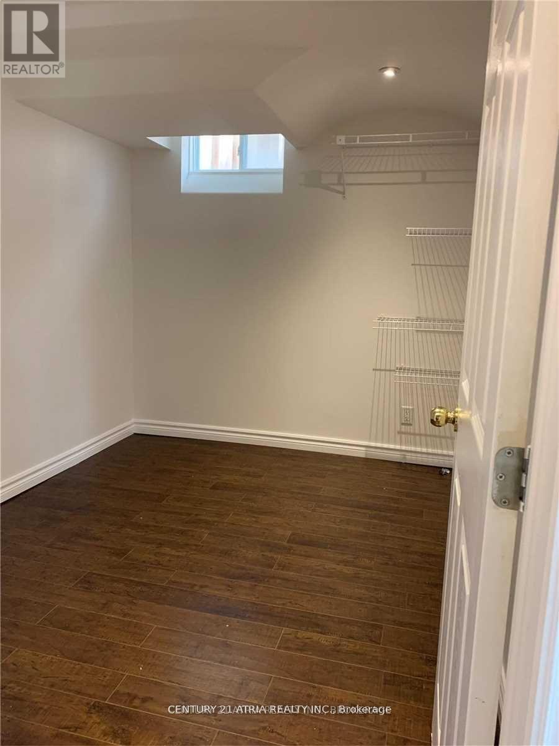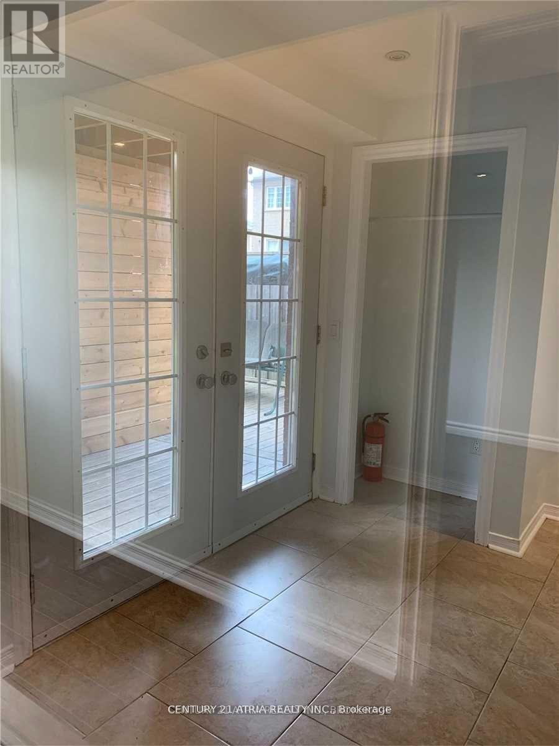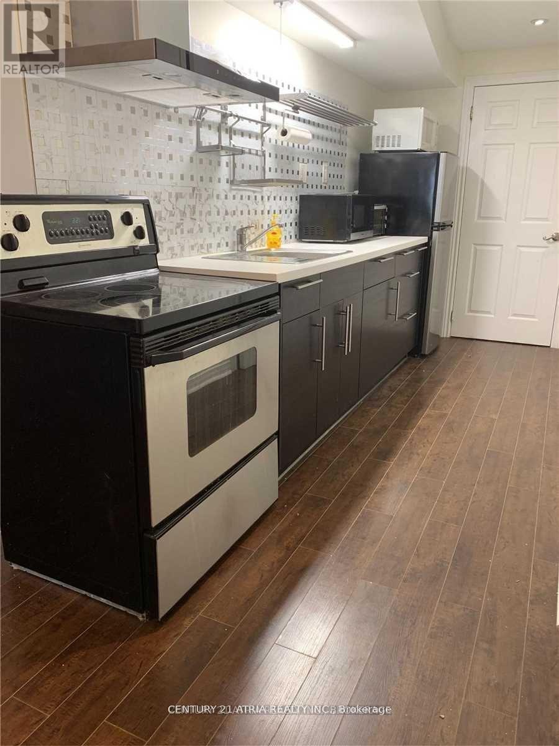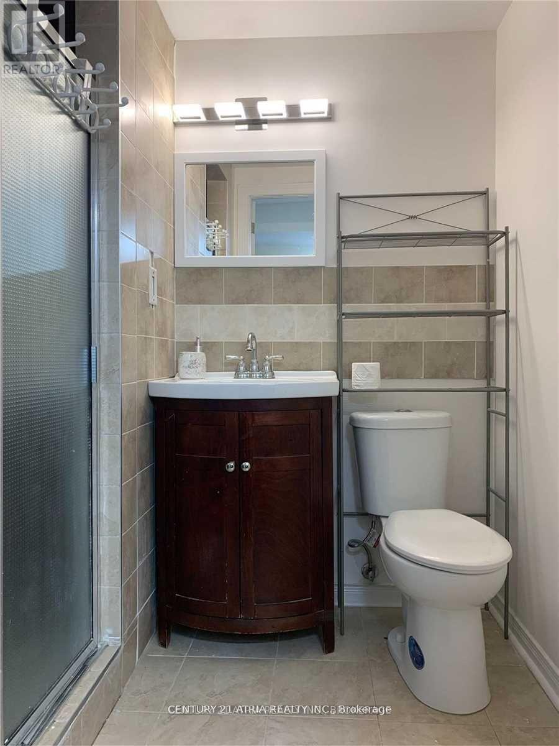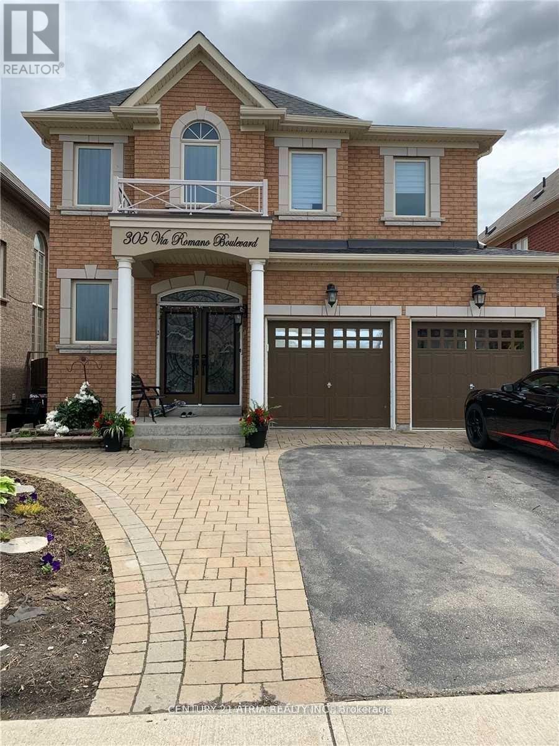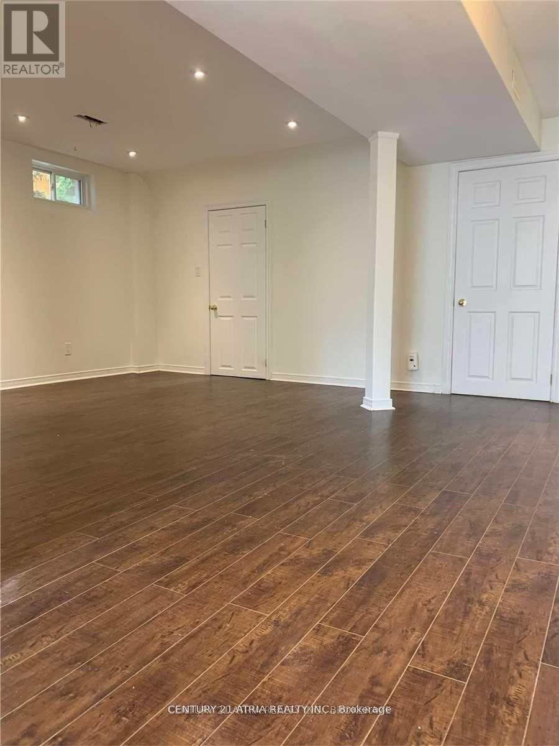Bsmt - 305 Via Romano Boulevard Vaughan, Ontario L6A 0J1
$2,050 Monthly
Upper Thornhill 2 Bedroom walk out basement , bright double door private entrance and above grade large window in Bedroom 1 and Family/Dining room, Kitchen , 4PC Bathroom , Laminate floors , washer, 1 parking on the Drive way. Highly desirable area, close to all amenities, Non smoker, No pet. High speed internet included. Tenant manage the walk way to the basement and entrance to the basement. (id:61852)
Property Details
| MLS® Number | N11913557 |
| Property Type | Single Family |
| Neigbourhood | Patterson |
| Community Name | Patterson |
| AmenitiesNearBy | Hospital, Park, Public Transit |
| Features | Carpet Free, In Suite Laundry |
| ParkingSpaceTotal | 5 |
| Structure | Deck |
Building
| BathroomTotal | 1 |
| BedroomsAboveGround | 2 |
| BedroomsTotal | 2 |
| Age | 16 To 30 Years |
| Appliances | Microwave, Stove, Washer, Refrigerator |
| BasementFeatures | Apartment In Basement, Walk Out |
| BasementType | N/a |
| ConstructionStyleAttachment | Detached |
| CoolingType | Central Air Conditioning |
| ExteriorFinish | Brick Facing |
| FlooringType | Tile, Laminate |
| FoundationType | Concrete |
| HeatingFuel | Natural Gas |
| HeatingType | Forced Air |
| StoriesTotal | 2 |
| SizeInterior | 700 - 1100 Sqft |
| Type | House |
| UtilityWater | Municipal Water |
Parking
| Attached Garage |
Land
| Acreage | No |
| FenceType | Fenced Yard |
| LandAmenities | Hospital, Park, Public Transit |
| Sewer | Sanitary Sewer |
Rooms
| Level | Type | Length | Width | Dimensions |
|---|---|---|---|---|
| Basement | Foyer | 2.73 m | 3.28 m | 2.73 m x 3.28 m |
| Basement | Kitchen | 1.7 m | 5.78 m | 1.7 m x 5.78 m |
| Basement | Bedroom | 3.15 m | 2.38 m | 3.15 m x 2.38 m |
| Basement | Bedroom 2 | 3.15 m | 2.38 m | 3.15 m x 2.38 m |
| Basement | Bathroom | 1.55 m | 2.25 m | 1.55 m x 2.25 m |
| Basement | Other | 3.3 m | 1.53 m | 3.3 m x 1.53 m |
| Basement | Family Room | 4.9 m | 4.3 m | 4.9 m x 4.3 m |
Utilities
| Electricity | Installed |
| Sewer | Installed |
Interested?
Contact us for more information
Rachel Shim
Salesperson
C200-1550 Sixteenth Ave Bldg C South
Richmond Hill, Ontario L4B 3K9

