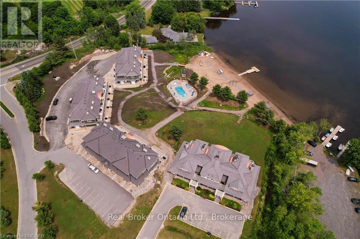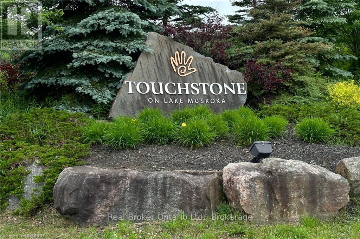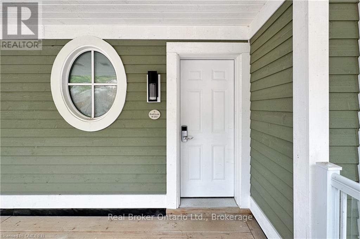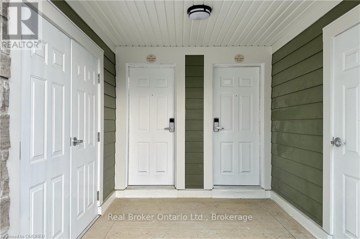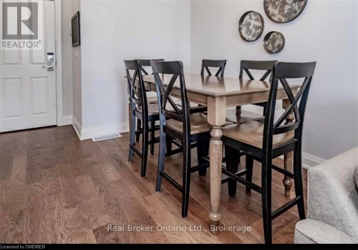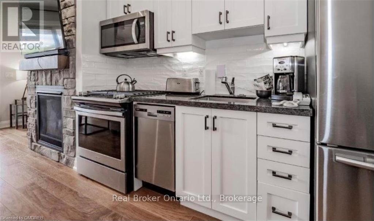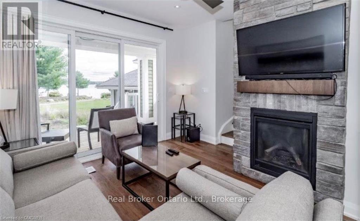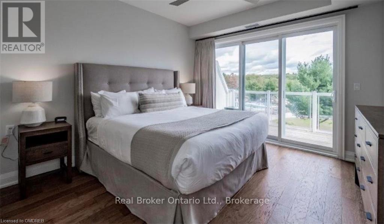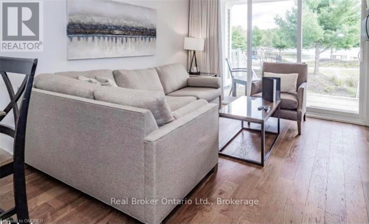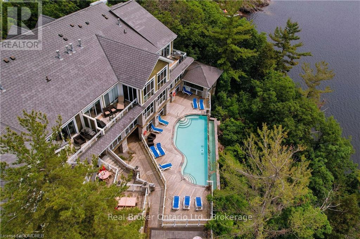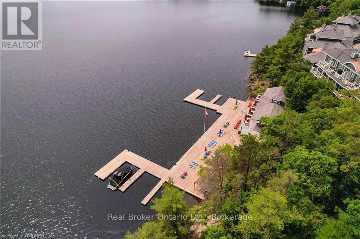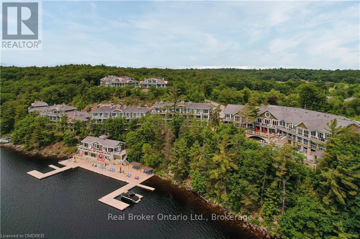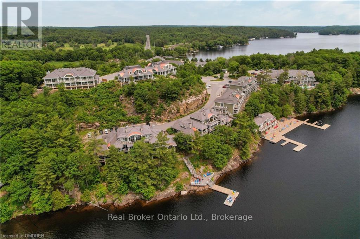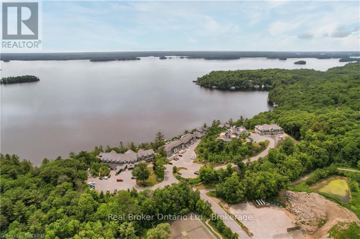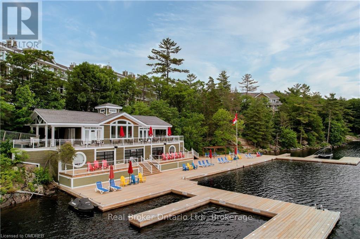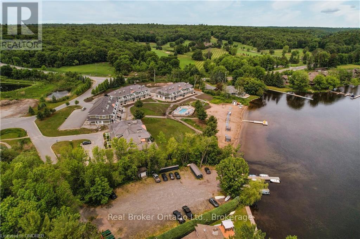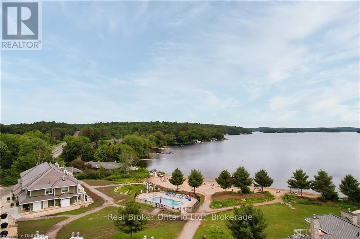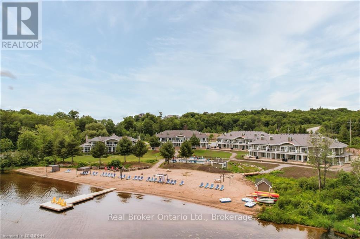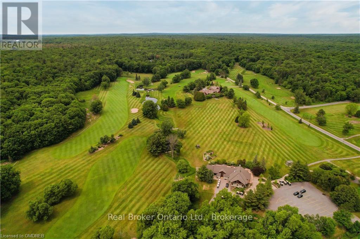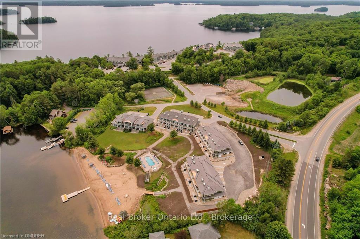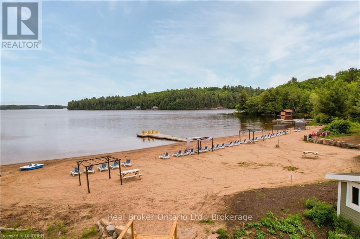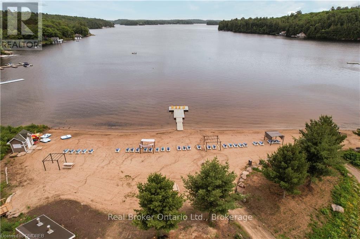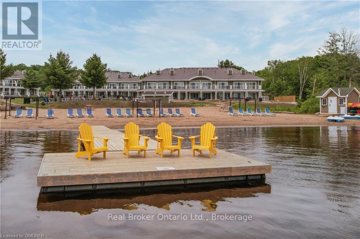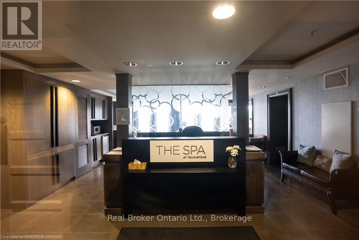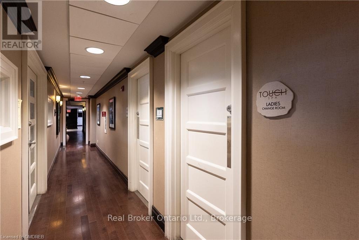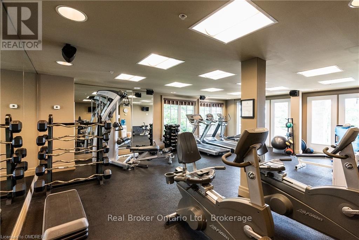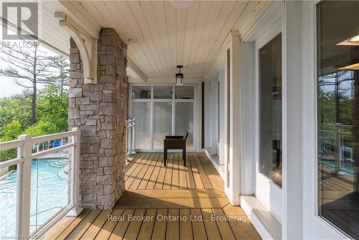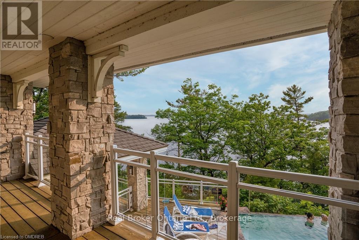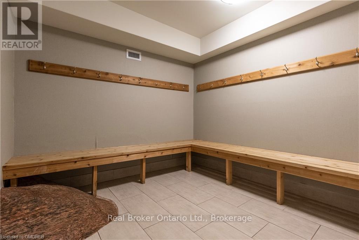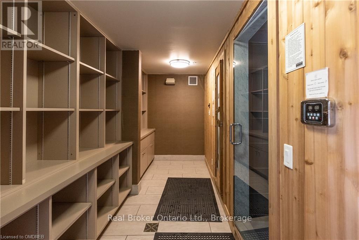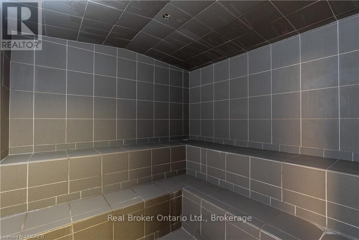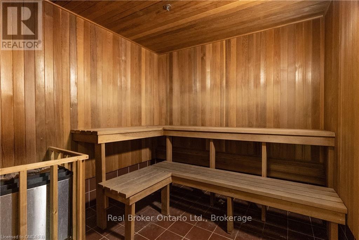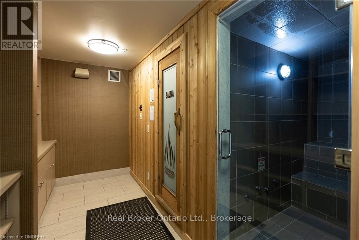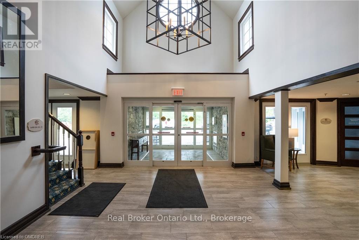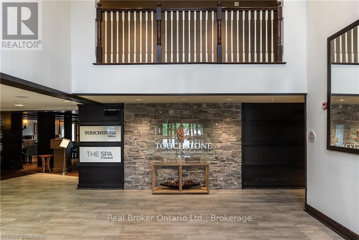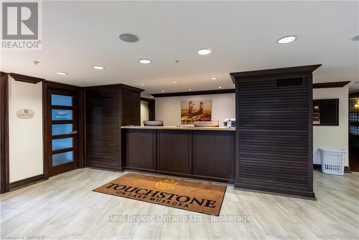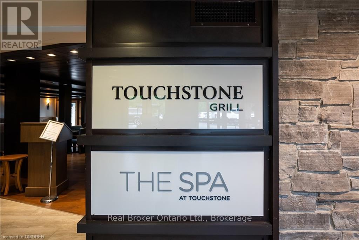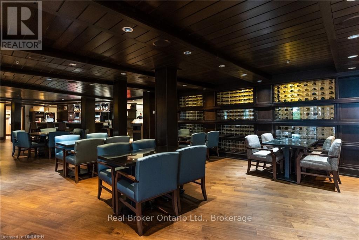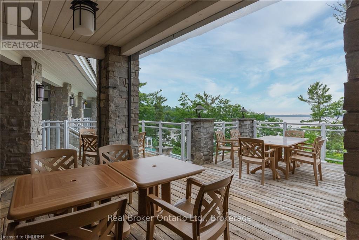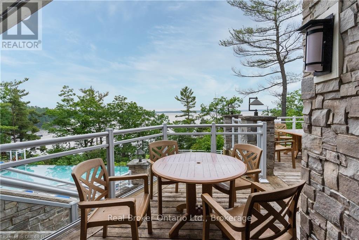Bhvb201 - 1869 Highway 118 West Muskoka Lakes, Ontario P1L 1W8
$450,000Maintenance, Insurance, Common Area Maintenance, Water, Parking
$881 Monthly
Maintenance, Insurance, Common Area Maintenance, Water, Parking
$881 MonthlyWelcome to Touchstone Resort Muskoka! Just minutes outside of Beautiful Bracebridge, this breathtaking Resort is located on the prestigious Lake Muskoka. Bright, fully furnished, 657 sqft, 1 Bedroom, 1 Full Bathroom villa is the perfect Four Season Escape for your family! Spectacular waterfront views from your private deck with burner grill & just steps from the private beach, you will enjoy the sunlight almost all day around. This unit features high-speed Internet, ensuite laundry & a gas fireplace. Touchstone Resort offers a fully managed rental program for this investment. The resort fully manages a rental program from which you can benefit. After a long day of playing at the park, tennis courts and swimming at the pool/private beach, or winter fishing/skating on the lake you can dine at your choice of 2 gourmet restaurants in the resort (or making your own grill meal on your terrace), and get a massage at the luxurious spa. Private parking included. (id:61852)
Property Details
| MLS® Number | X10403307 |
| Property Type | Single Family |
| Community Name | Monck (Muskoka Lakes) |
| CommunityFeatures | Pets Allowed With Restrictions |
| Easement | Unknown |
| EquipmentType | Water Heater |
| Features | Balcony |
| ParkingSpaceTotal | 1 |
| PoolType | Outdoor Pool |
| RentalEquipmentType | Water Heater |
| Structure | Tennis Court, Boathouse, Dock |
| ViewType | View Of Water |
| WaterFrontType | Waterfront |
Building
| BathroomTotal | 1 |
| BedroomsAboveGround | 1 |
| BedroomsTotal | 1 |
| Age | 0 To 5 Years |
| Amenities | Exercise Centre, Visitor Parking, Fireplace(s) |
| Appliances | Dishwasher, Dryer, Furniture, Stove, Washer, Window Coverings, Refrigerator |
| BasementType | None |
| CoolingType | Central Air Conditioning |
| ExteriorFinish | Stone, Vinyl Siding |
| HeatingFuel | Propane |
| HeatingType | Forced Air |
| SizeInterior | 600 - 699 Sqft |
| Type | Apartment |
| UtilityWater | Municipal Water |
Parking
| No Garage |
Land
| AccessType | Year-round Access |
| Acreage | No |
| ZoningDescription | Ru |
Rooms
| Level | Type | Length | Width | Dimensions |
|---|---|---|---|---|
| Main Level | Other | 7.11 m | 2.92 m | 7.11 m x 2.92 m |
| Main Level | Primary Bedroom | 3.33 m | 4.01 m | 3.33 m x 4.01 m |
| Main Level | Bathroom | Measurements not available |
Interested?
Contact us for more information
Scott Benson
Broker
4145 North Service Rd - 2nd Floor #c
Burlington, Ontario M5X 1E3
Michelle Champagne
Broker
4145 North Service Rd - 2nd Floor
Burlington, Ontario L7L 4X6
Craig Strachan
Salesperson
130 King St W Unit 1900h, 106631
Toronto, Ontario M5X 1E3
