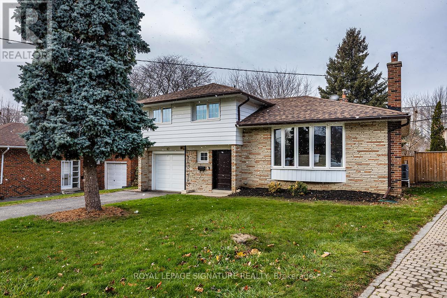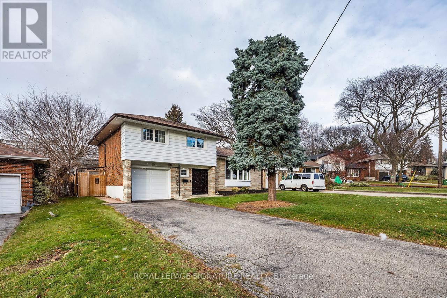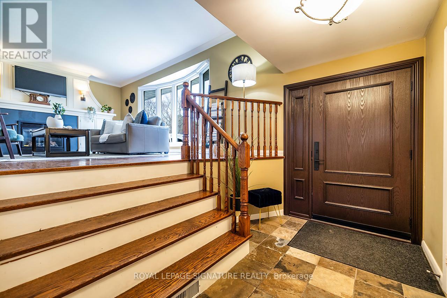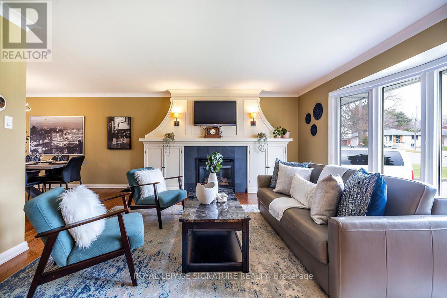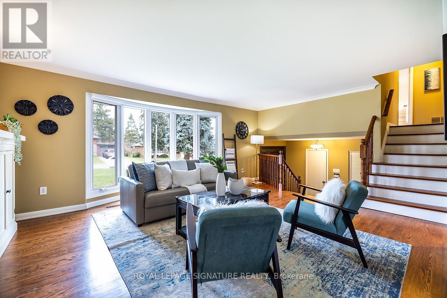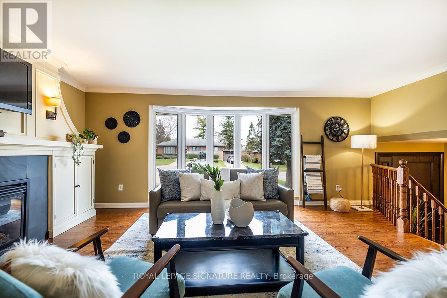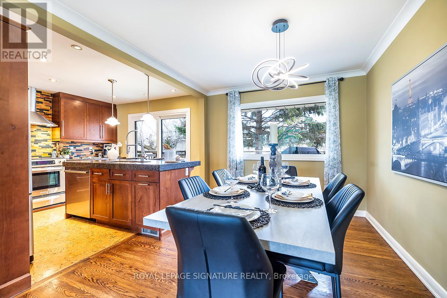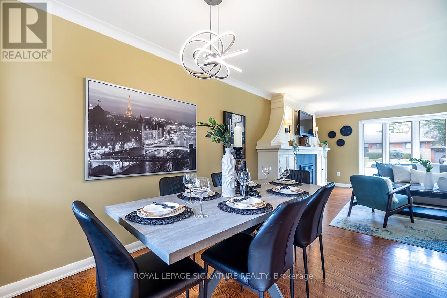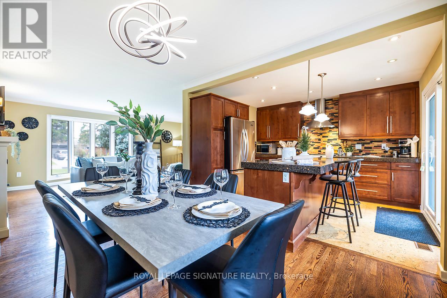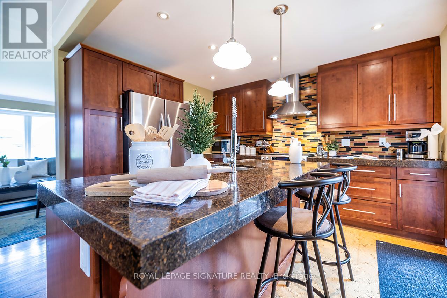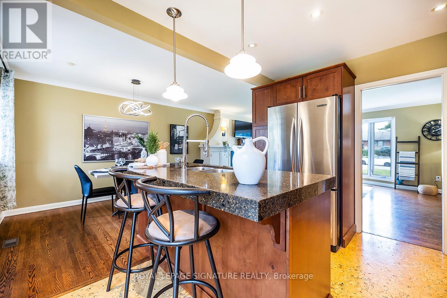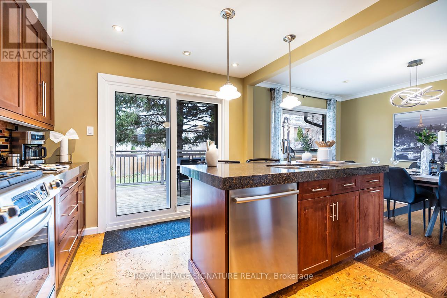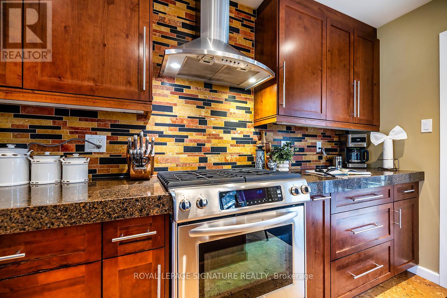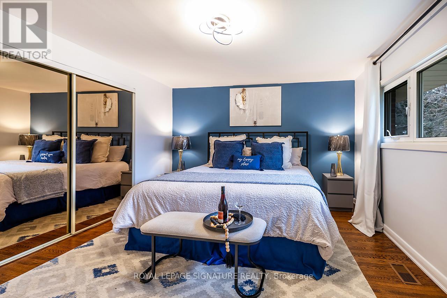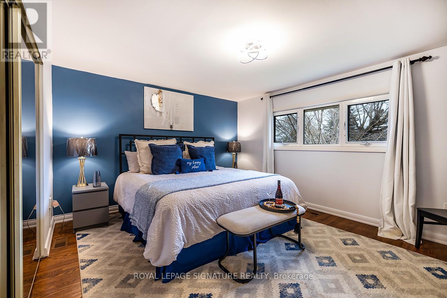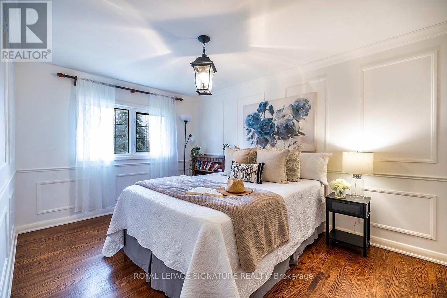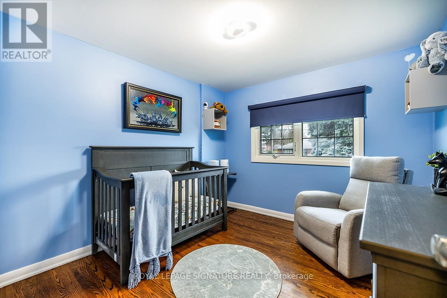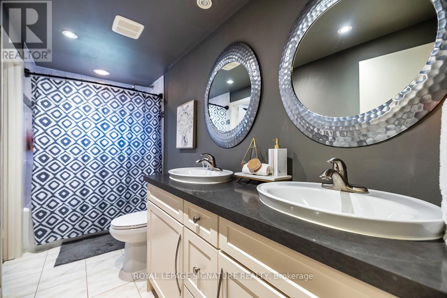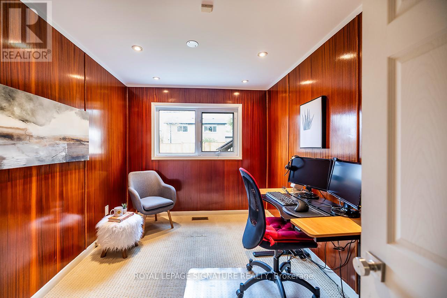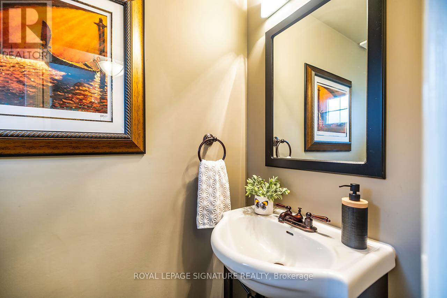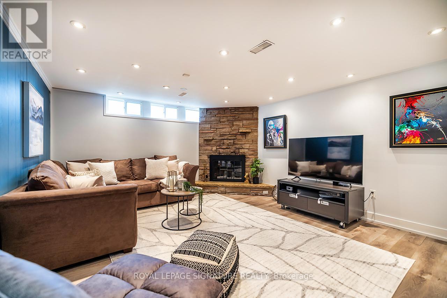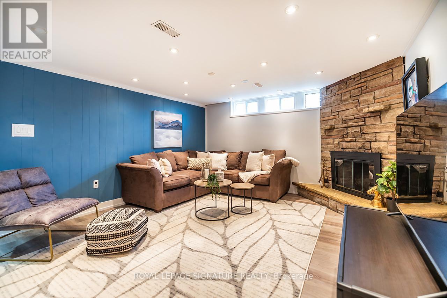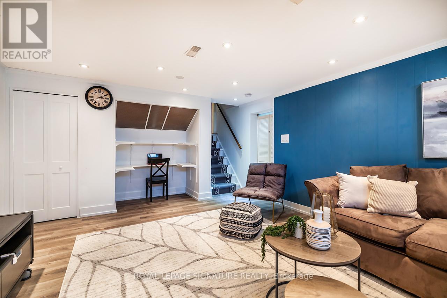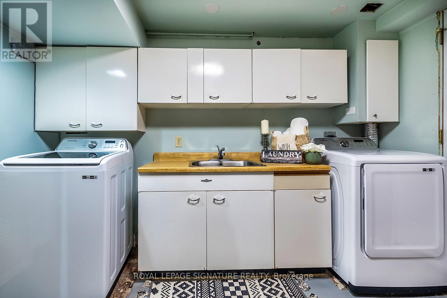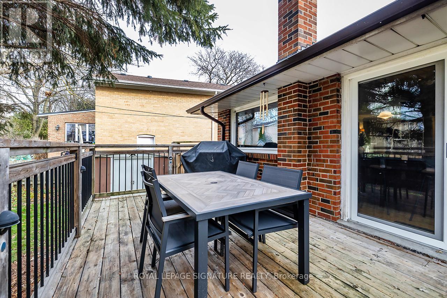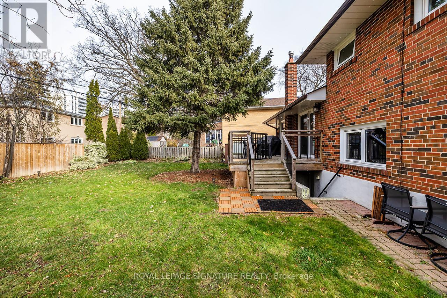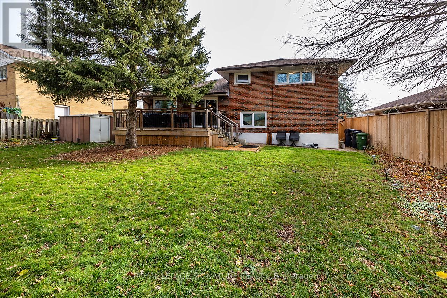40 Cobham Crescent Toronto, Ontario M4A 1V6
$1,397,000
Stylish and thoughtfully upgraded 4-bedroom sidesplit set on a premium pie-shaped lot with a rare separate lower-level entrance. The bright open-concept main floor is anchored by a stunning living room featuring a beautiful gas fireplace framed by custom built-in cabinetry and a south-facing bow window that fills the space with natural light. The chef-inspired kitchen offers quartz countertops, a marble backsplash, stainless steel appliances, a gas stove, and a spacious island with a double sink and electricity-perfect for meal prep, hosting, and everyday convenience.Enjoy an oversized backyard with a new fence, perfect for entertaining and outdoor living. Several major upgrades including south/east foundation waterproofing, improved insulation in the basement and attic, an electric tankless water heater (owned), upgraded front security door, new gutters with guards, high-efficiency natural gas heat pump and AC, and a new washer and dryer. The lower-level rec room features above-grade windows and a cozy wood-burning fireplace. A move-in-ready opportunity in the beautiful neighbourhood of Victoria Village! (id:61852)
Open House
This property has open houses!
2:00 pm
Ends at:4:00 pm
2:00 pm
Ends at:4:00 pm
Property Details
| MLS® Number | C12584858 |
| Property Type | Single Family |
| Neigbourhood | North York |
| Community Name | Victoria Village |
| AmenitiesNearBy | Park, Public Transit, Schools |
| ParkingSpaceTotal | 5 |
| Structure | Deck |
Building
| BathroomTotal | 2 |
| BedroomsAboveGround | 4 |
| BedroomsTotal | 4 |
| Appliances | Garage Door Opener Remote(s), Water Heater, Dryer, Stove, Washer, Window Coverings, Refrigerator |
| BasementDevelopment | Finished |
| BasementType | N/a (finished) |
| ConstructionStyleAttachment | Detached |
| ConstructionStyleSplitLevel | Sidesplit |
| CoolingType | Central Air Conditioning |
| ExteriorFinish | Brick |
| FireplacePresent | Yes |
| FireplaceTotal | 2 |
| FlooringType | Hardwood, Cork, Carpeted, Concrete |
| FoundationType | Concrete |
| HalfBathTotal | 1 |
| HeatingFuel | Natural Gas |
| HeatingType | Forced Air |
| SizeInterior | 1100 - 1500 Sqft |
| Type | House |
| UtilityWater | Municipal Water |
Parking
| Attached Garage | |
| Garage |
Land
| Acreage | No |
| FenceType | Fenced Yard |
| LandAmenities | Park, Public Transit, Schools |
| Sewer | Sanitary Sewer |
| SizeDepth | 122 Ft |
| SizeFrontage | 39 Ft |
| SizeIrregular | 39 X 122 Ft ; 121.98 Ft X 68.09 Ft X 120.14 Ft X39.01 |
| SizeTotalText | 39 X 122 Ft ; 121.98 Ft X 68.09 Ft X 120.14 Ft X39.01 |
Rooms
| Level | Type | Length | Width | Dimensions |
|---|---|---|---|---|
| Second Level | Primary Bedroom | 3.61 m | 4.32 m | 3.61 m x 4.32 m |
| Second Level | Bedroom 2 | 4.19 m | 2.87 m | 4.19 m x 2.87 m |
| Second Level | Bedroom 3 | 3.05 m | 2.9 m | 3.05 m x 2.9 m |
| Lower Level | Recreational, Games Room | 4.32 m | 5.31 m | 4.32 m x 5.31 m |
| Lower Level | Laundry Room | 3.45 m | 2.64 m | 3.45 m x 2.64 m |
| Lower Level | Utility Room | 3.48 m | 3.73 m | 3.48 m x 3.73 m |
| Main Level | Dining Room | 3.76 m | 3 m | 3.76 m x 3 m |
| Main Level | Living Room | 4.7 m | 6.1 m | 4.7 m x 6.1 m |
| Main Level | Kitchen | 3.58 m | 3.07 m | 3.58 m x 3.07 m |
| Ground Level | Bedroom 4 | 3.56 m | 2.51 m | 3.56 m x 2.51 m |
Interested?
Contact us for more information
Olivia Kassardjian
Salesperson
8 Sampson Mews Suite 201 The Shops At Don Mills
Toronto, Ontario M3C 0H5
