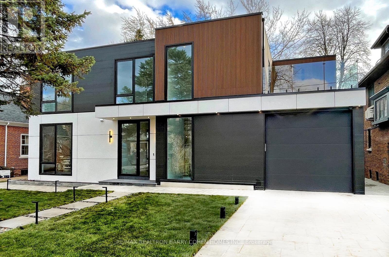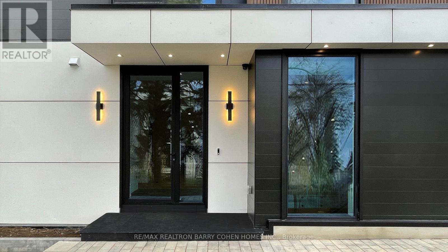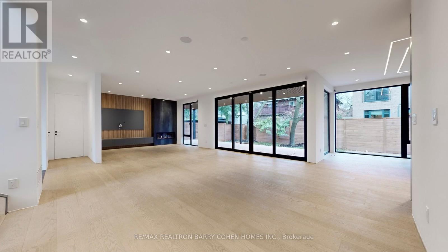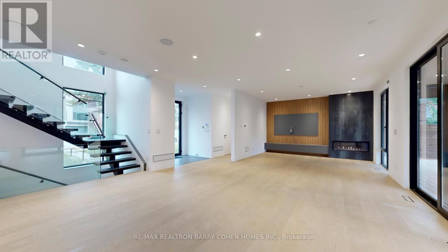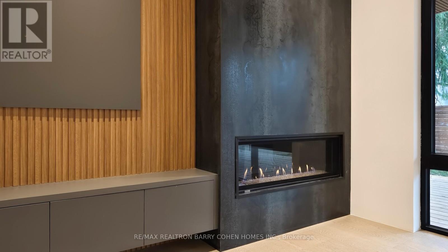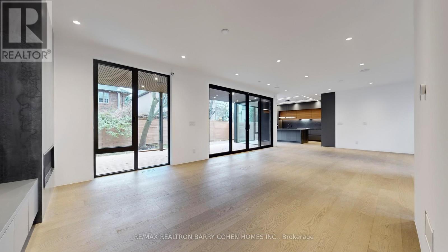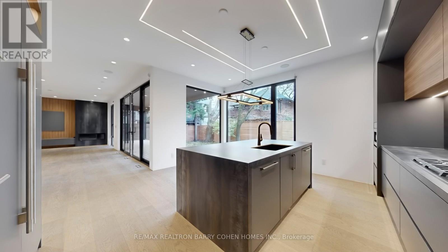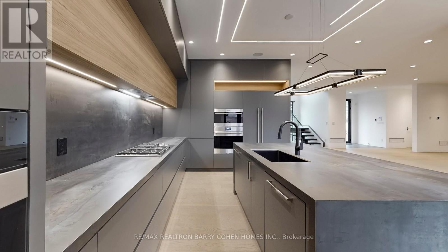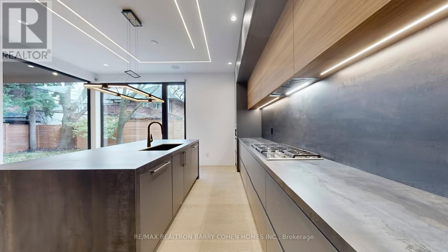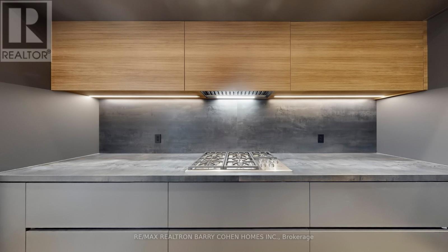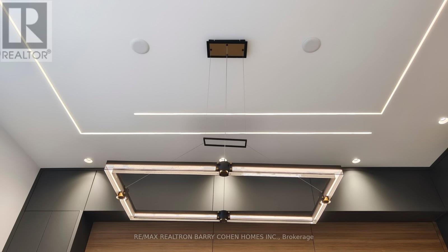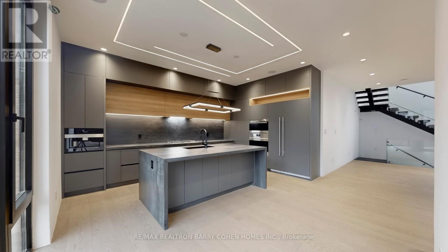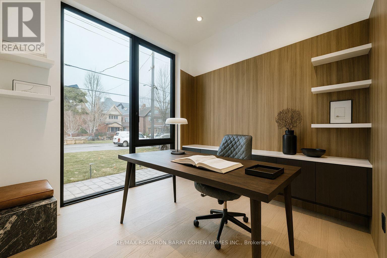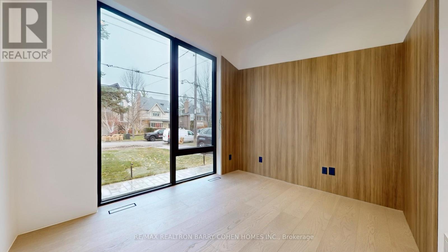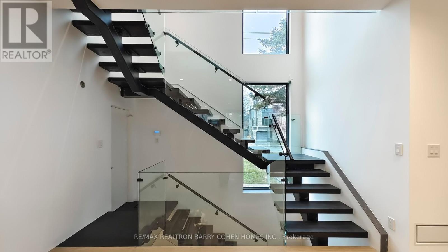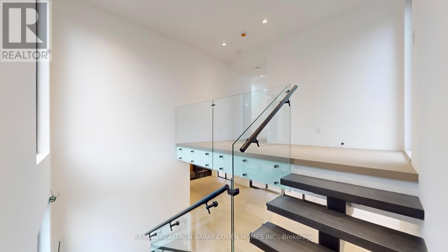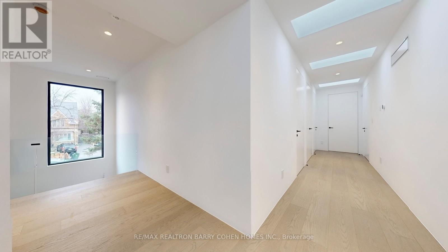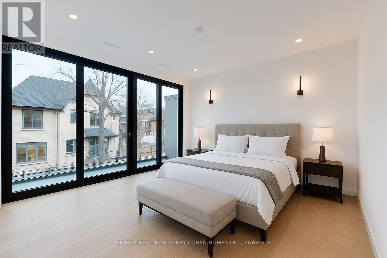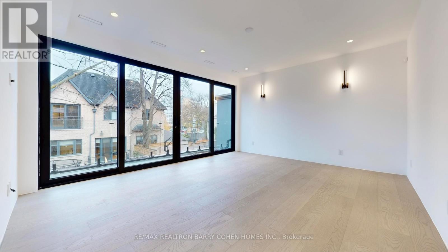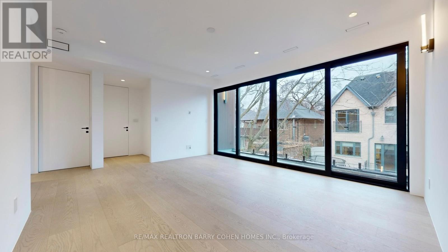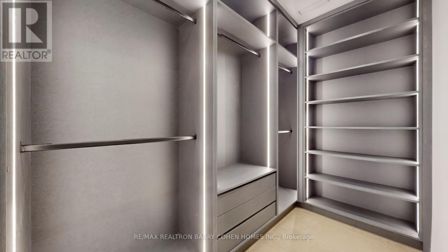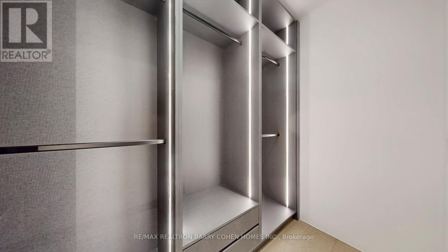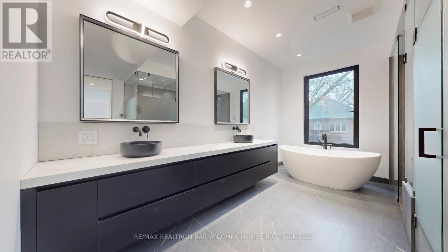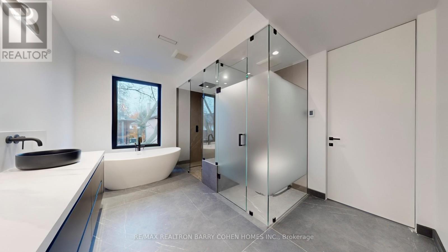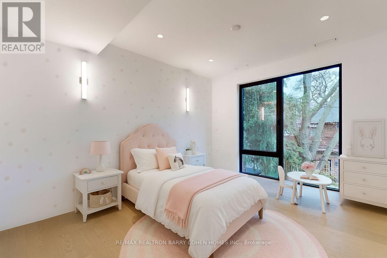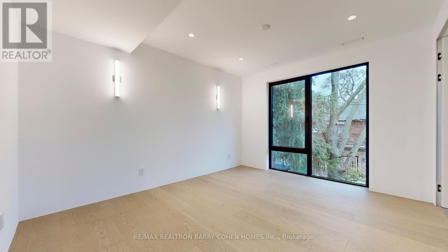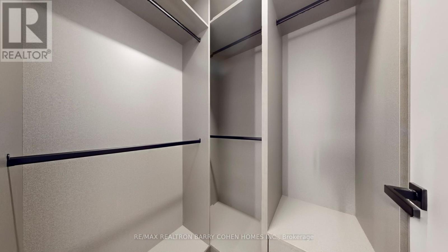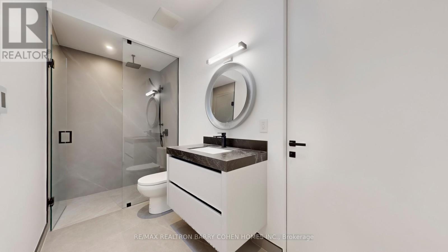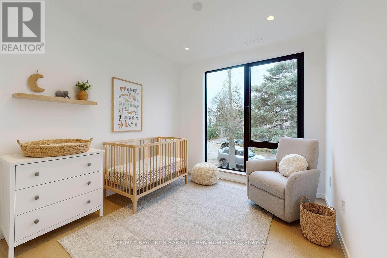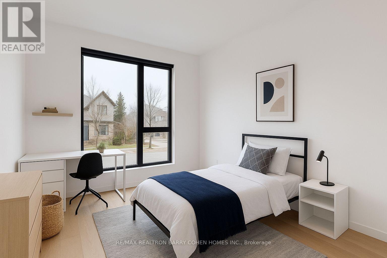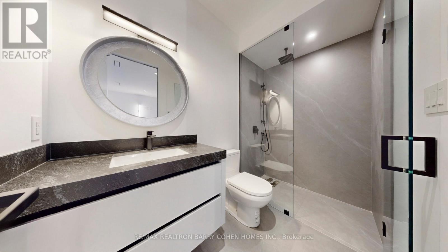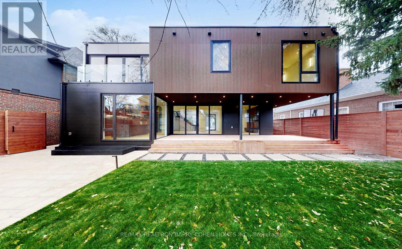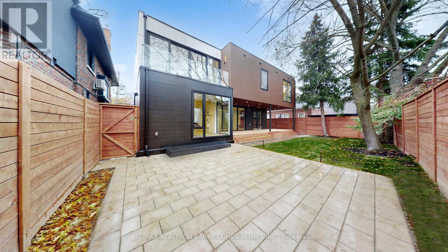135 Imperial Street Toronto, Ontario M5P 1C7
$5,479,000
Exceptionally Located In Toronto's Highly Sought-After Chaplin Estates Community, This Brand-New Custom Modern Home Sits Proudly On A Rare 60 Ft Frontage And Delivers Exceptional Luxury Throughout. Featuring A Striking Mixed Façade, Oversized Black Windows, 10 Ft Ceilings, Floating Glass Staircase, Level-5 Wall Finish, And Hydronic Heated Basement Floors. Designer Kitchen With Custom Cabinetry, Waterfall Island, And Full Sub-Zero/Wolf Appliances.Spa-Inspired Baths With Frameless Glass, Rain Showers, Full-Height Tile, And A Smart Toilet In The Primary Suite. Finished Basement Includes A Steam & Dry Sauna. Complete Smart-Home System, Two-Zone HVAC, Trimless Lighting, And Premium Landscaping With Stone Patio, Deck, Irrigation, And Soffit Lighting-Offering Refined Living In One Of The City's Most Coveted Neighbourhoods. (id:61852)
Property Details
| MLS® Number | C12583102 |
| Property Type | Single Family |
| Neigbourhood | Toronto—St. Paul's |
| Community Name | Yonge-Eglinton |
| ParkingSpaceTotal | 3 |
Building
| BathroomTotal | 5 |
| BedroomsAboveGround | 4 |
| BedroomsTotal | 4 |
| BasementDevelopment | Finished |
| BasementType | N/a (finished) |
| ConstructionStyleAttachment | Detached |
| CoolingType | Central Air Conditioning |
| FireplacePresent | Yes |
| FoundationType | Concrete |
| HalfBathTotal | 1 |
| HeatingFuel | Natural Gas |
| HeatingType | Forced Air |
| StoriesTotal | 2 |
| SizeInterior | 3000 - 3500 Sqft |
| Type | House |
| UtilityWater | Municipal Water |
Parking
| Garage |
Land
| Acreage | No |
| Sewer | Sanitary Sewer |
| SizeDepth | 90 Ft |
| SizeFrontage | 61 Ft ,6 In |
| SizeIrregular | 61.5 X 90 Ft |
| SizeTotalText | 61.5 X 90 Ft |
Interested?
Contact us for more information
Kevin Kaveh
Salesperson
309 York Mills Ro Unit 7
Toronto, Ontario M2L 1L3
Soraj Vafaeian Shahmirzadi
Salesperson
5927 Yonge Street #203
Toronto, Ontario M2M 3V7
