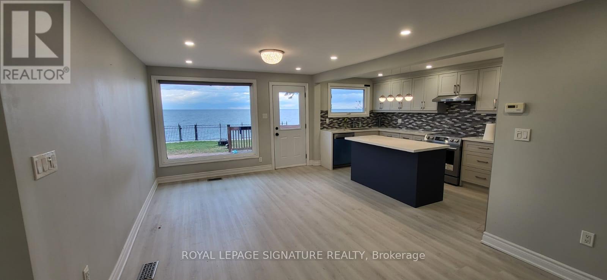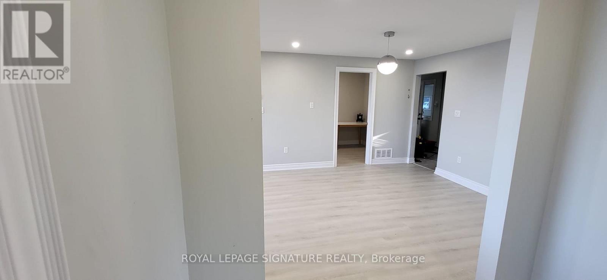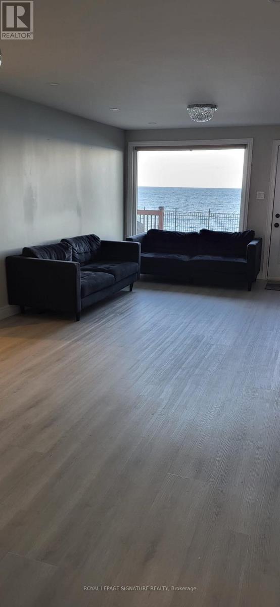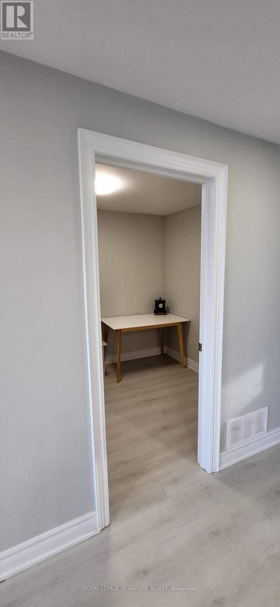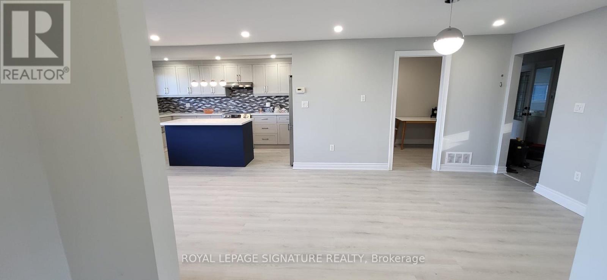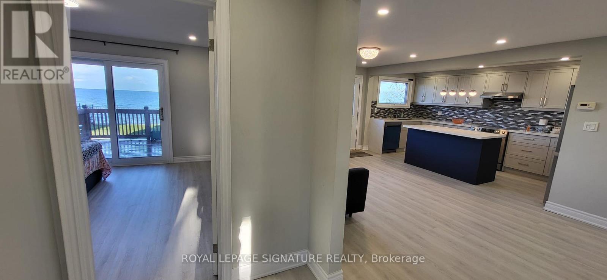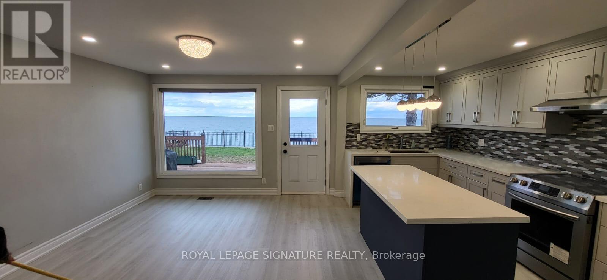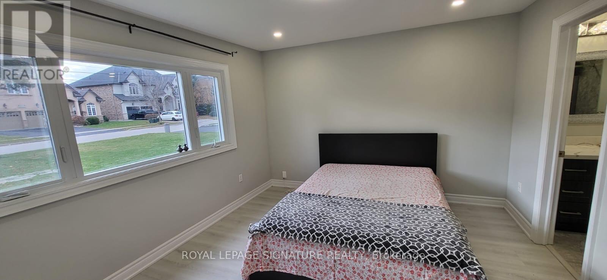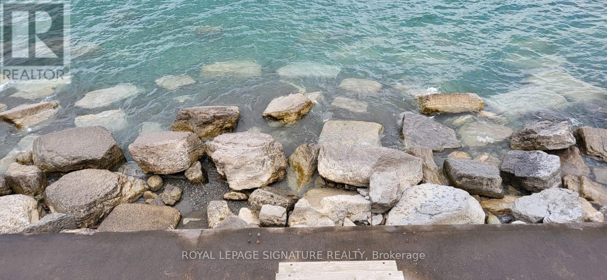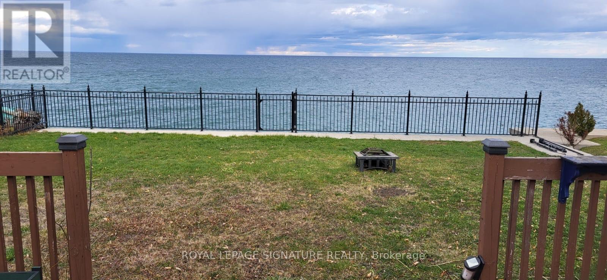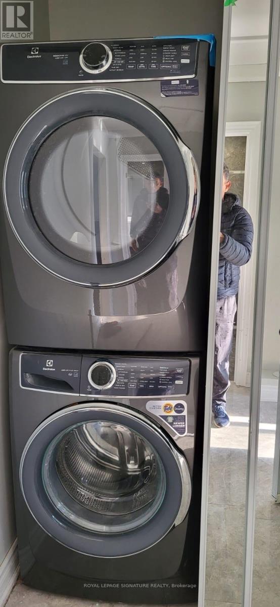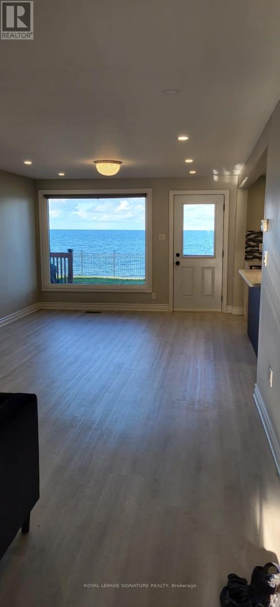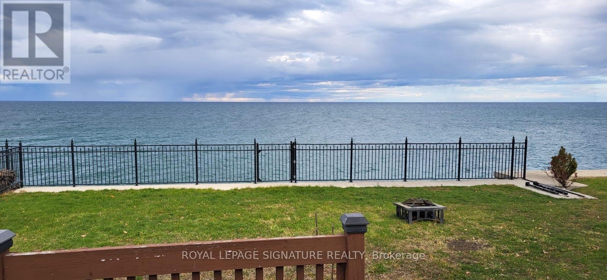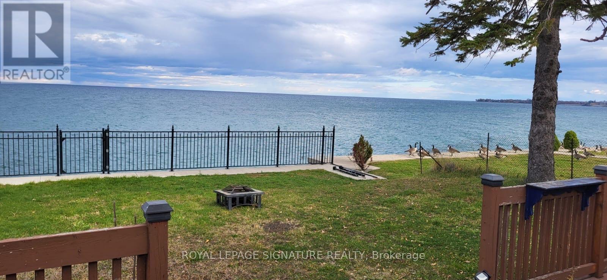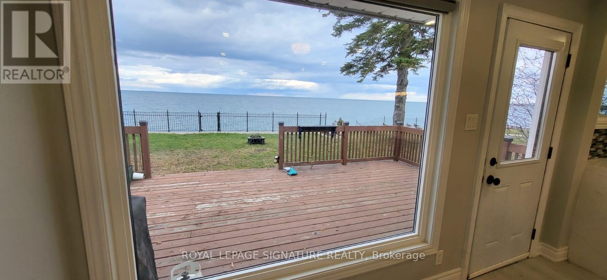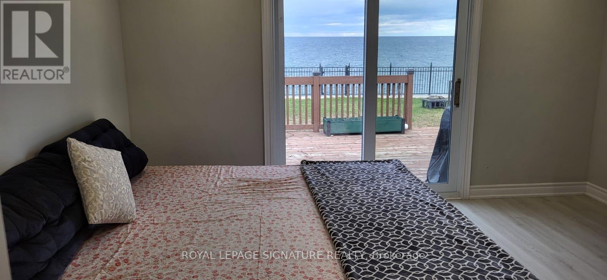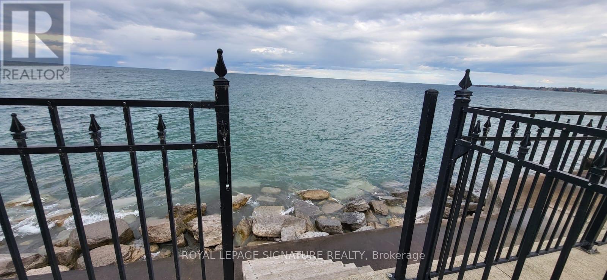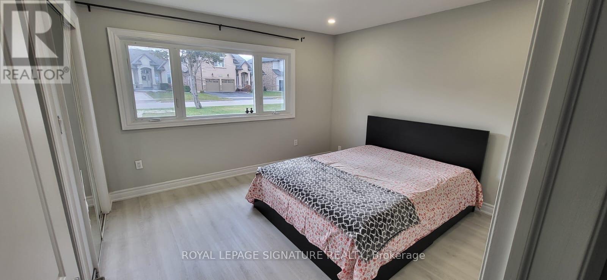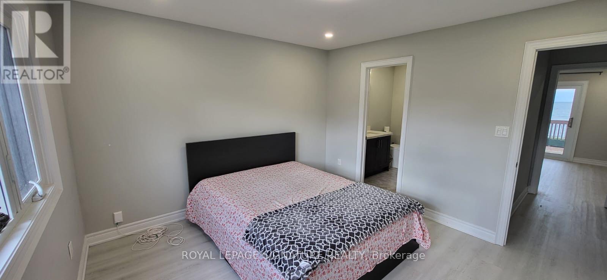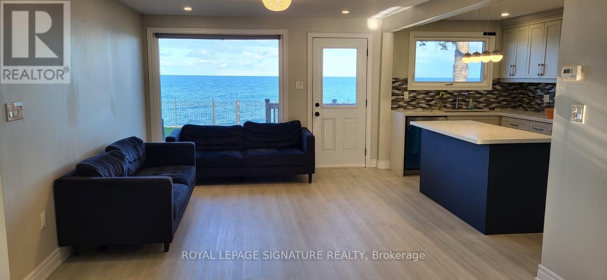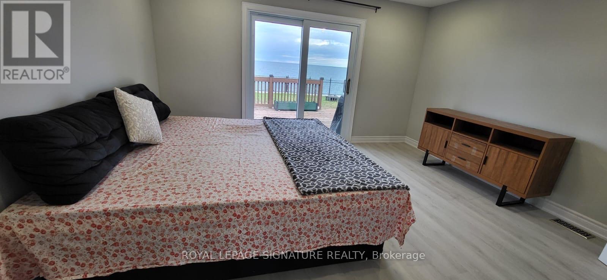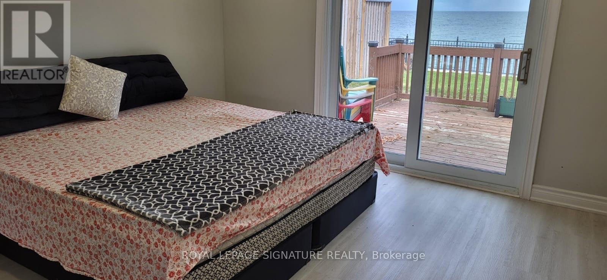80 Seabreeze Crescent Hamilton, Ontario L8E 5C9
$3,300 Monthly
Discover elevated coastal living in this fully furnished, beautifully curated residence, perfectly situated in one of Stoney Creek's most exclusive lakeside neighborhoods. Every detail has been thoughtfully selected to offer a luxurious, move-in-ready experience designed for comfort, convenience, and style.From the moment you arrive, the home's coastal-inspired architecture sets a sophisticated tone. Stepinside to a sun-filled open-concept layout where rich hardwood floors, and expansive windows create an atmosphere of refined elegance. The gourmet kitchen stands at the heart of the home, featuring premium stainless steel appliances, ample cabinetry, and a functional layout ideal for cooking, hosting, or everyday living. Enjoy two beautifully appointed bedrooms, each furnished. The primary suite offers a truly serene retreat with a spa-like en suite, generous closet space, and breathtaking sunrise views right from your bed.The private backyard extends your living space outdoors - the perfect spot to unwind and enjoy the tranquility of the lakeside setting. This residence is ideal for professionals, relocating families, or tenants seeking a turn-key luxury rental in a quiet, prestigious community. Open to flexible lease terms: 6 months to 1 year (id:61852)
Property Details
| MLS® Number | X12582688 |
| Property Type | Single Family |
| Neigbourhood | Trillium |
| Community Name | Lakeshore |
| AmenitiesNearBy | Beach |
| EquipmentType | Water Heater |
| Features | In Suite Laundry |
| ParkingSpaceTotal | 4 |
| RentalEquipmentType | Water Heater |
| ViewType | View, View Of Water, Direct Water View |
| WaterFrontType | Waterfront |
Building
| BathroomTotal | 2 |
| BedroomsAboveGround | 2 |
| BedroomsBelowGround | 1 |
| BedroomsTotal | 3 |
| Age | 31 To 50 Years |
| Appliances | Dryer, Microwave, Stove, Washer, Refrigerator |
| ArchitecturalStyle | Bungalow |
| BasementDevelopment | Other, See Remarks |
| BasementType | N/a (other, See Remarks) |
| ConstructionStyleAttachment | Detached |
| CoolingType | Central Air Conditioning |
| ExteriorFinish | Shingles, Wood |
| HeatingFuel | Natural Gas |
| HeatingType | Baseboard Heaters |
| StoriesTotal | 1 |
| SizeInterior | 700 - 1100 Sqft |
| Type | House |
| UtilityWater | Municipal Water |
Parking
| Attached Garage | |
| Garage |
Land
| Acreage | No |
| LandAmenities | Beach |
| Sewer | Sanitary Sewer |
| SizeDepth | 161 Ft |
| SizeFrontage | 33 Ft |
| SizeIrregular | 33 X 161 Ft |
| SizeTotalText | 33 X 161 Ft|under 1/2 Acre |
Rooms
| Level | Type | Length | Width | Dimensions |
|---|---|---|---|---|
| Main Level | Dining Room | Measurements not available | ||
| Main Level | Living Room | Measurements not available | ||
| Main Level | Kitchen | Measurements not available | ||
| Main Level | Primary Bedroom | Measurements not available | ||
| Main Level | Bedroom | Measurements not available |
Utilities
| Cable | Available |
| Electricity | Available |
| Sewer | Available |
https://www.realtor.ca/real-estate/29143353/80-seabreeze-crescent-hamilton-lakeshore-lakeshore
Interested?
Contact us for more information
Niru Sharma
Salesperson
30 Eglinton Ave W Ste 7
Mississauga, Ontario L5R 3E7
