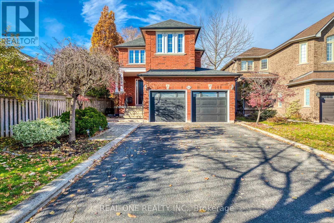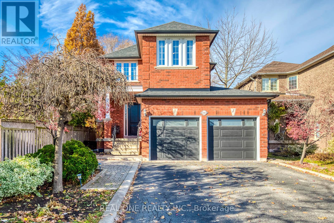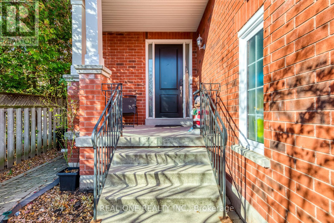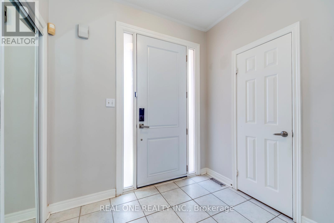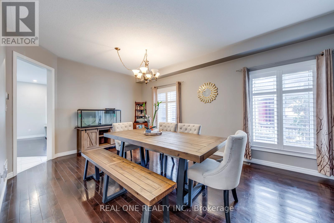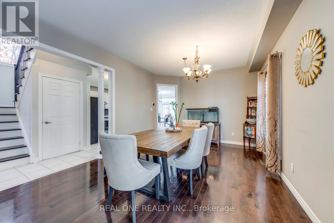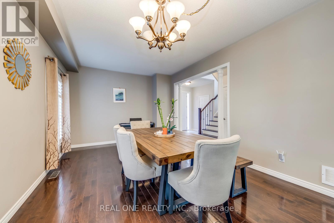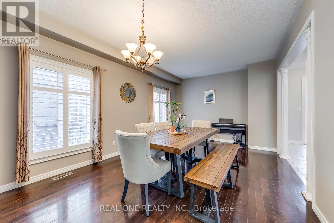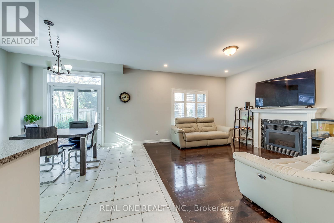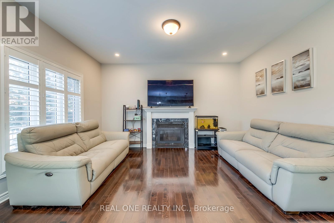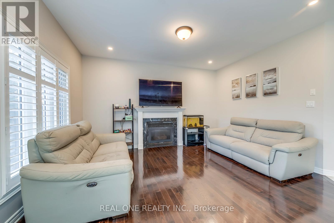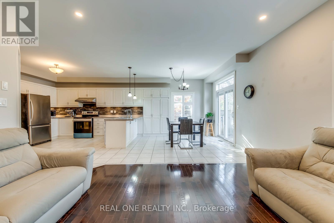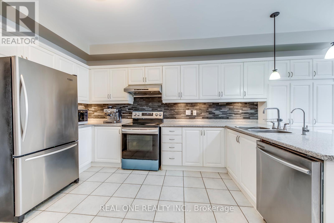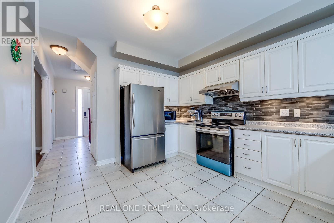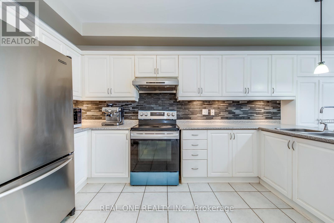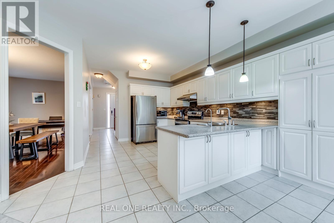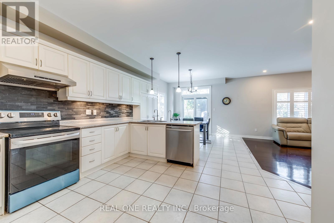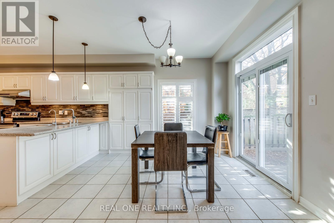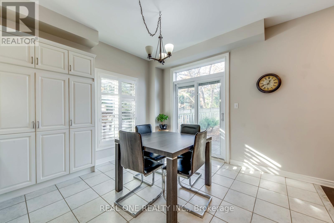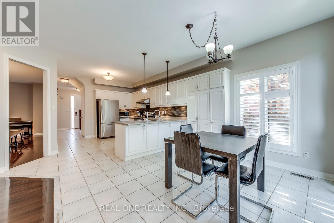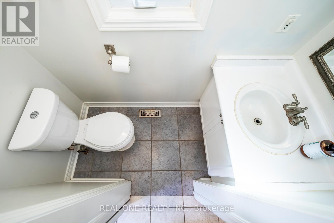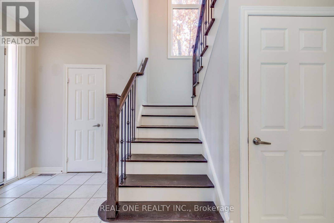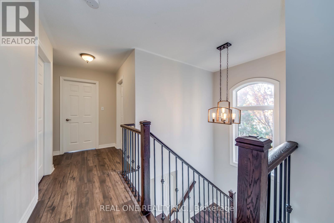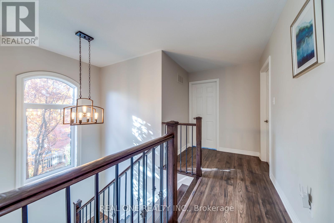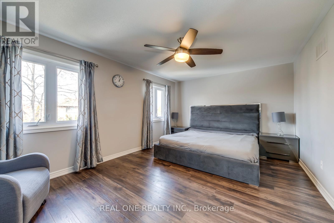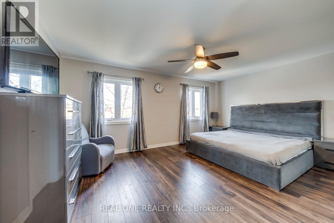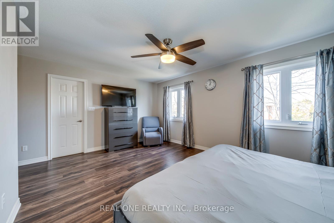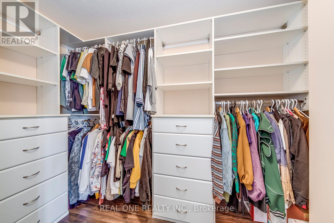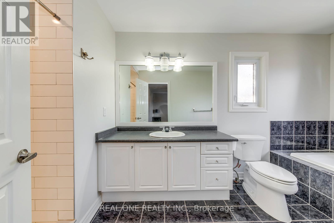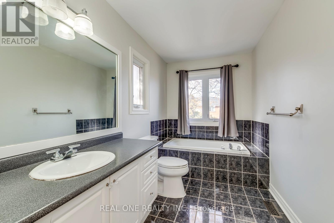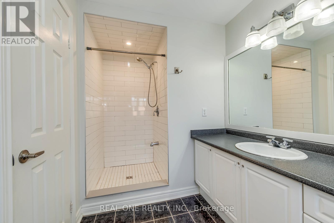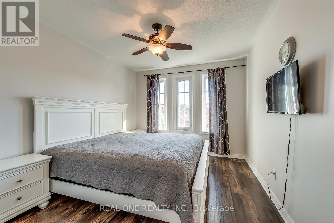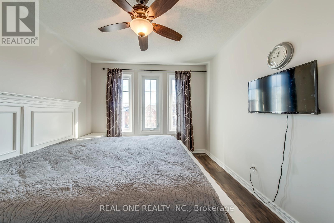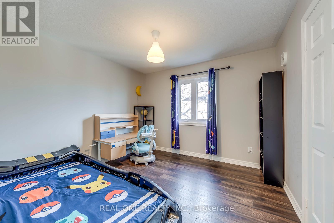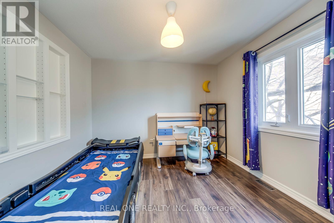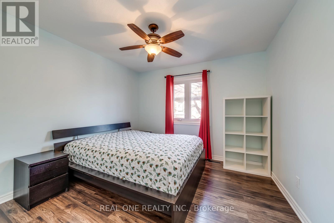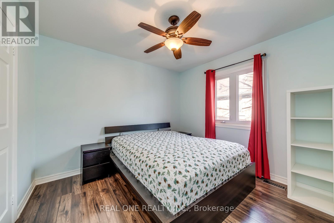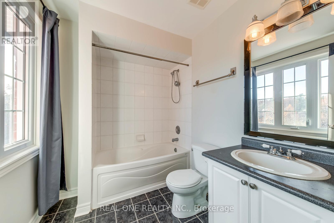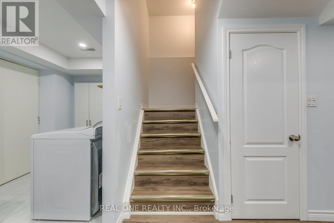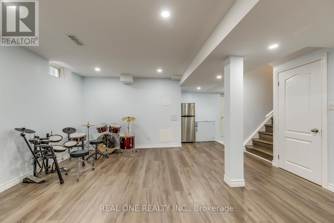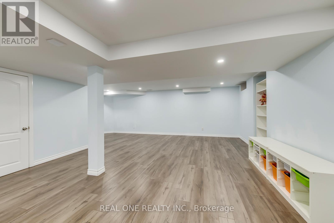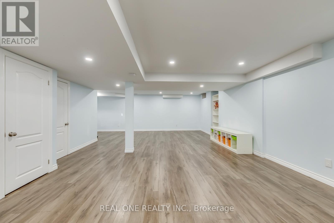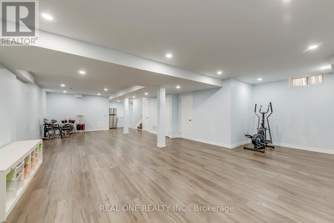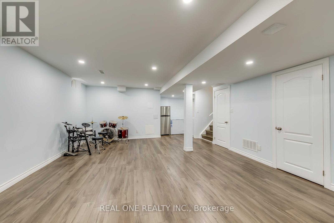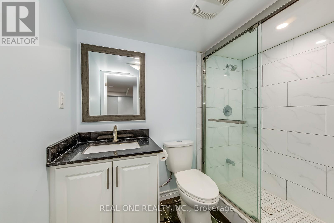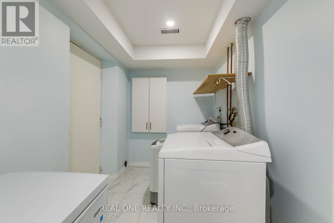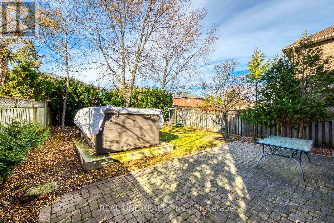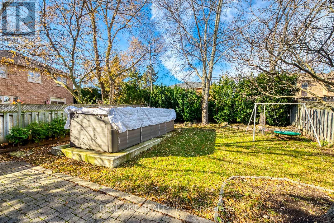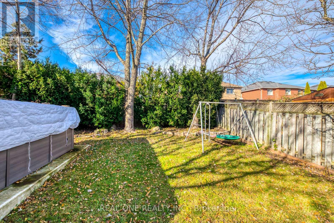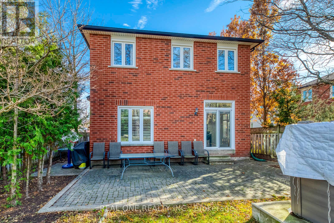2163 Westmount Drive Oakville, Ontario L6M 3N9
$4,400 Monthly
GORGEOUS, UPDATED FAMILY HOME FOR LEASE in Westmount / West Oak Trails! Tucked away on an extremely quiet, kid-friendly street surrounded by large trees, this detached beauty sits on a rare 150 ft pool-sized lot and offers just under 2200 sq ft plus a fully finished basement.Main floor features a welcoming foyer with a stunning staircase, separate living and dining rooms with hardwood floors, and a bright open-concept family room. The white kitchen with stainless steel appliances, ample cabinetry and generous breakfast area is flooded with natural light, overlooking the backyard - perfect for everyday living and entertaining.Upper level offers 4 spacious bedrooms, including a primary with walk-in closet, and updated bathrooms. The fully finished basement provides excellent additional living space for a rec room, playroom, home office or gym, plus extra storage.Fantastic curb appeal with interlock walkways and patio, lovely landscaping, and an extra-long driveway that parks up to 4 cars plus a 2-car garage (parking for 6 cars total). Enjoy your private backyard oasis complete with above-ground pool and Jacuzzi, perfect for relaxing and entertaining. Located in one of Oakville's most desirable neighbourhoods, within walking distance to elementary and high schools, close to parks, trails, tennis courts, rec centre, local shopping and public transit, with quick access to major highways. Move-in ready and perfect for families! (id:61852)
Property Details
| MLS® Number | W12582536 |
| Property Type | Single Family |
| Community Name | 1019 - WM Westmount |
| AmenitiesNearBy | Hospital, Schools, Public Transit |
| EquipmentType | Water Heater |
| Features | Carpet Free |
| ParkingSpaceTotal | 6 |
| RentalEquipmentType | Water Heater |
Building
| BathroomTotal | 3 |
| BedroomsAboveGround | 4 |
| BedroomsTotal | 4 |
| Age | 16 To 30 Years |
| Amenities | Fireplace(s) |
| Appliances | Garage Door Opener Remote(s) |
| BasementDevelopment | Finished |
| BasementType | Full (finished) |
| ConstructionStyleAttachment | Detached |
| CoolingType | Central Air Conditioning |
| ExteriorFinish | Brick |
| FireplacePresent | Yes |
| FireplaceTotal | 1 |
| FoundationType | Poured Concrete |
| HalfBathTotal | 1 |
| HeatingFuel | Natural Gas |
| HeatingType | Forced Air |
| StoriesTotal | 2 |
| SizeInterior | 2000 - 2500 Sqft |
| Type | House |
| UtilityWater | Municipal Water |
Parking
| Garage |
Land
| Acreage | No |
| FenceType | Fenced Yard |
| LandAmenities | Hospital, Schools, Public Transit |
| Sewer | Sanitary Sewer |
| SizeDepth | 131 Ft ,2 In |
| SizeFrontage | 47 Ft ,3 In |
| SizeIrregular | 47.3 X 131.2 Ft ; 156 Feet (west Side) Tbv |
| SizeTotalText | 47.3 X 131.2 Ft ; 156 Feet (west Side) Tbv|under 1/2 Acre |
Rooms
| Level | Type | Length | Width | Dimensions |
|---|---|---|---|---|
| Second Level | Primary Bedroom | 5.18 m | 3.65 m | 5.18 m x 3.65 m |
| Second Level | Bedroom | 3.81 m | 3.04 m | 3.81 m x 3.04 m |
| Second Level | Bedroom | 3.35 m | 3.25 m | 3.35 m x 3.25 m |
| Second Level | Bedroom | 3.35 m | 3.25 m | 3.35 m x 3.25 m |
| Main Level | Kitchen | 7.62 m | 3.5 m | 7.62 m x 3.5 m |
| Main Level | Family Room | 4.57 m | 3.75 m | 4.57 m x 3.75 m |
| Main Level | Other | 5.94 m | 3.65 m | 5.94 m x 3.65 m |
Interested?
Contact us for more information
Sammi Wang
Salesperson
1660 North Service Rd E #103
Oakville, Ontario L6H 7G3
May Wang
Salesperson
1660 North Service Rd E #103
Oakville, Ontario L6H 7G3
