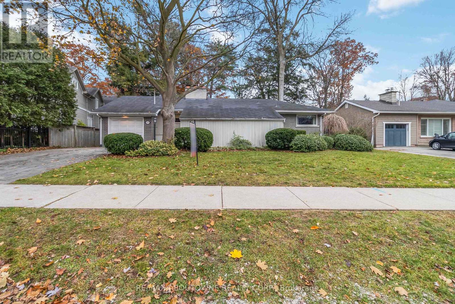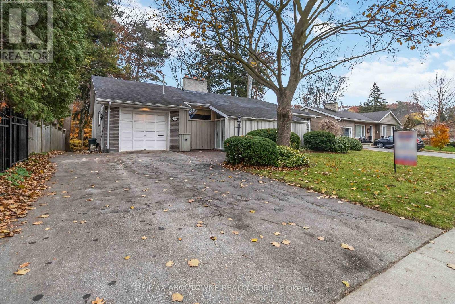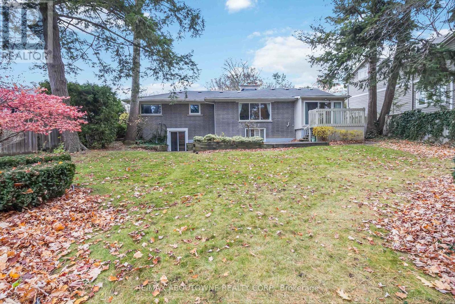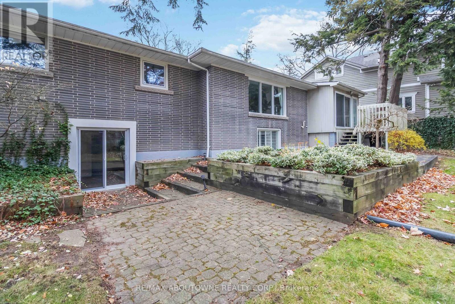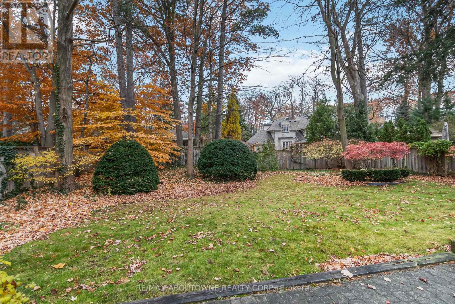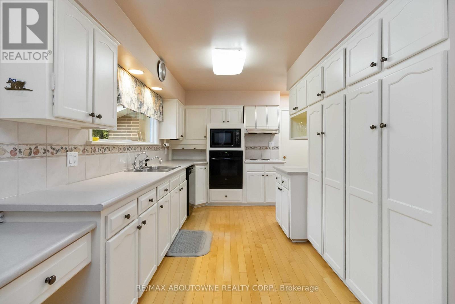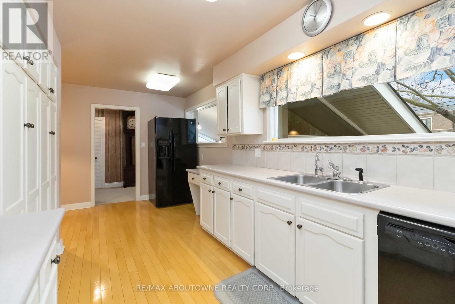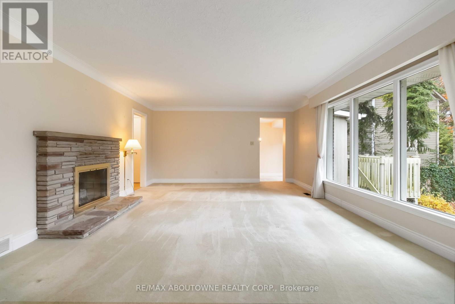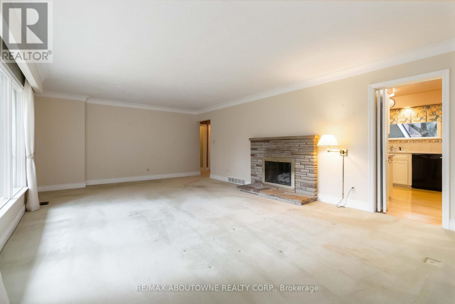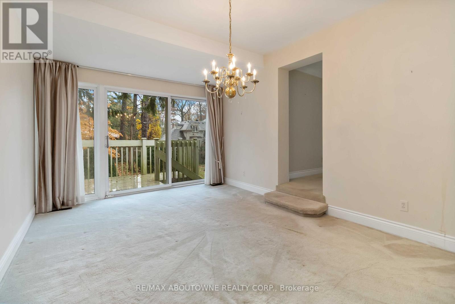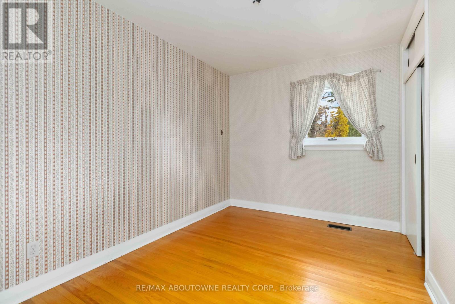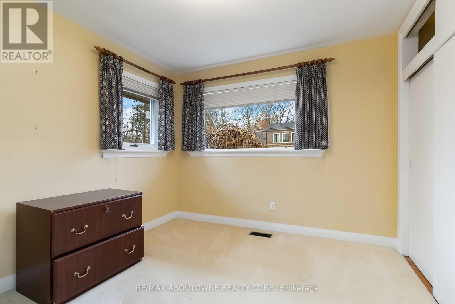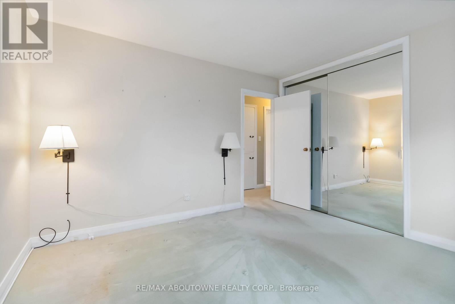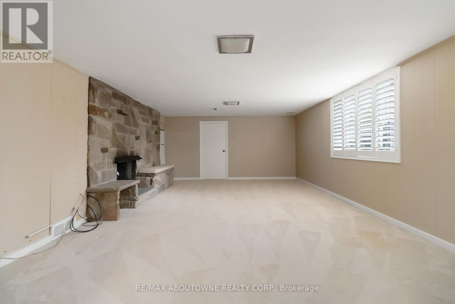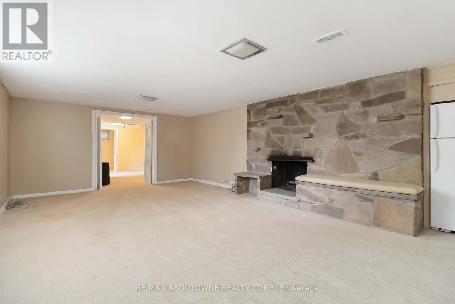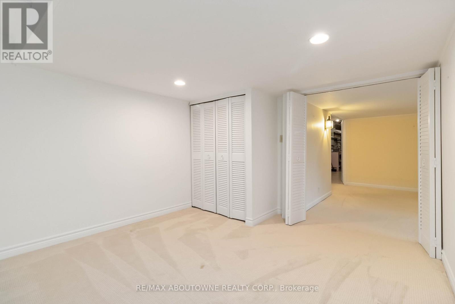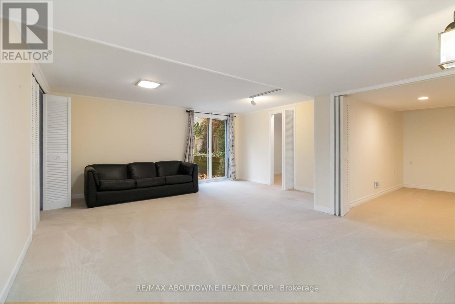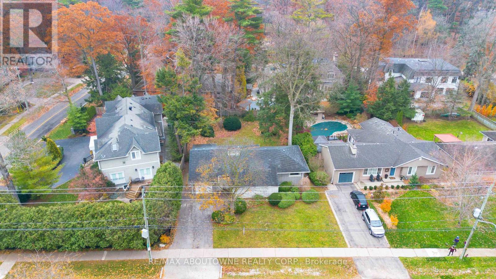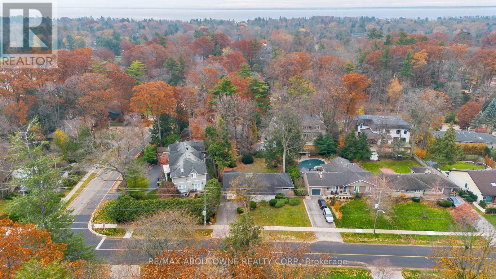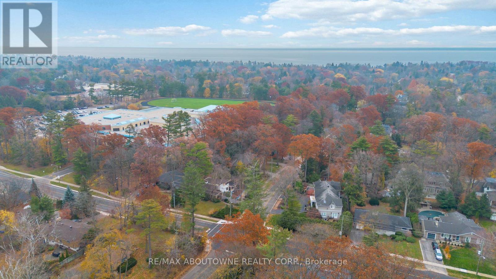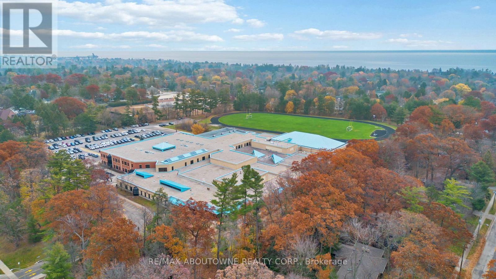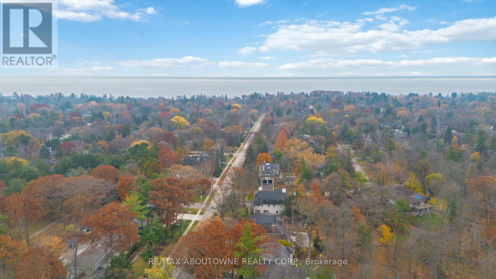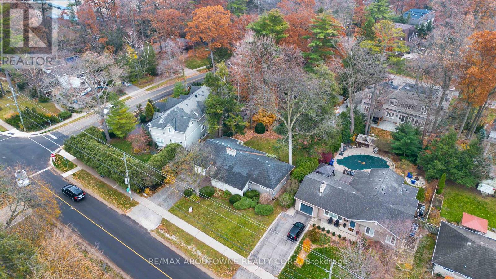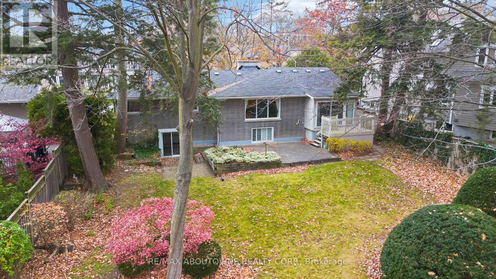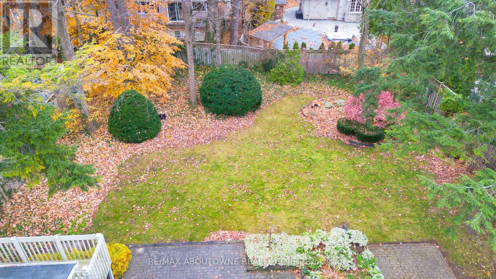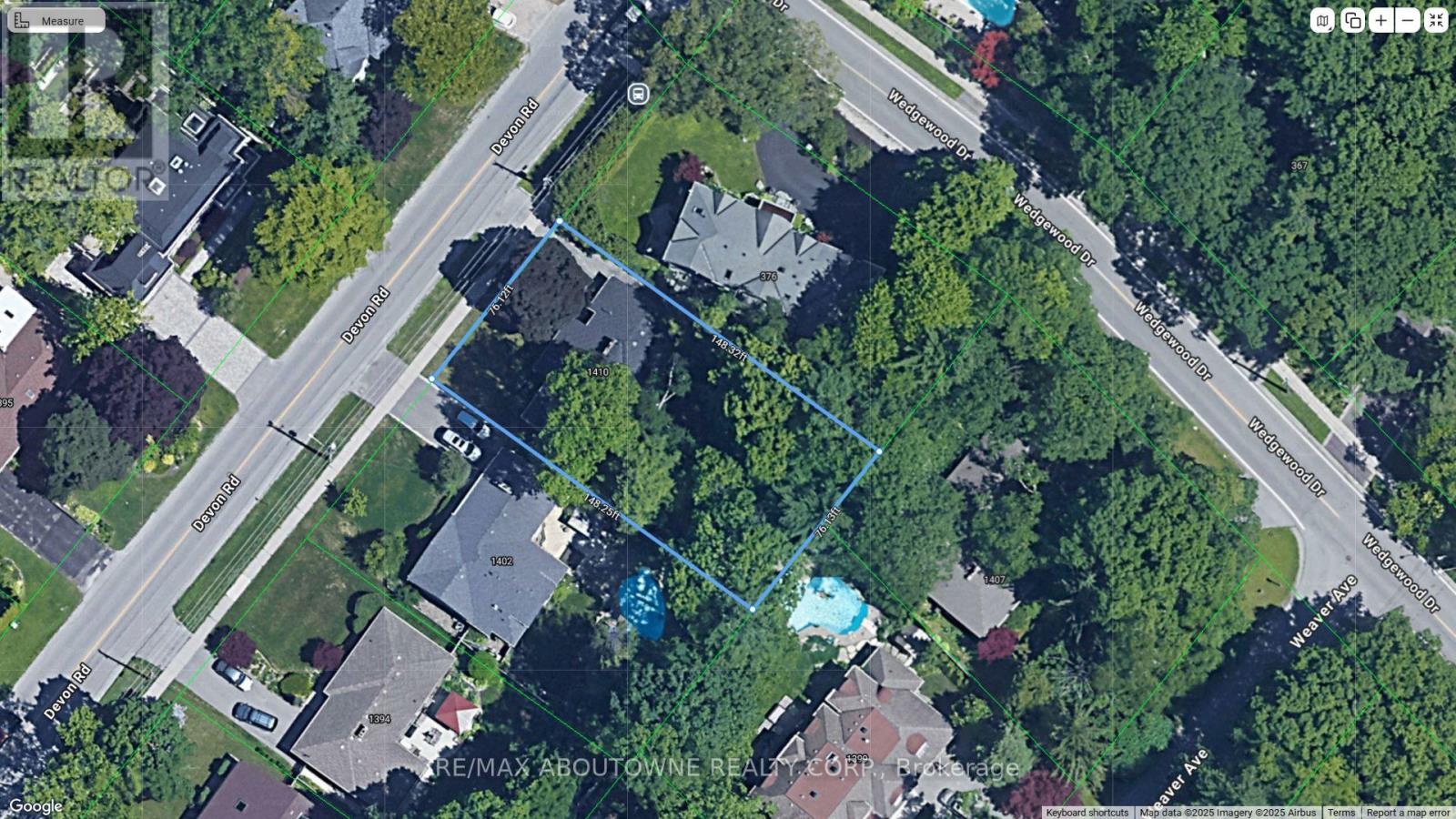1410 Devon Road Oakville, Ontario L6J 2M1
$1,699,900
Incredible Opportunity in a prime Oakville Location! Builders, Renovators or Buyers with Vision, this is The chance to Build Your Dream Home or Renovate in the sought-after Morrison/Eastlake neighbourhood. This Solid Brick 3+1 Bedroom Bungalow sits on a massive 76 x 148 Foot Lot and is located within walking distance to highly ranked schools (Oakville Trafalgar HS, Maple Grove Public School, St.Vincent Catholic Elementary school, E.J James Public). Zoned RL2-0, this lot provides generous development potential!! Don't Miss Your Chance to own a Property with So much Upside! Perfectly Located close to Lake Ontario, Downtown Oakville, Parks & the Qew/403. (id:61852)
Property Details
| MLS® Number | W12581648 |
| Property Type | Single Family |
| Neigbourhood | Ennisclare Park |
| Community Name | 1011 - MO Morrison |
| AmenitiesNearBy | Place Of Worship, Schools |
| EquipmentType | Water Heater |
| Features | Wooded Area |
| ParkingSpaceTotal | 3 |
| RentalEquipmentType | Water Heater |
Building
| BathroomTotal | 2 |
| BedroomsAboveGround | 3 |
| BedroomsBelowGround | 1 |
| BedroomsTotal | 4 |
| Age | 51 To 99 Years |
| Appliances | Dryer, Stove, Washer, Refrigerator |
| ArchitecturalStyle | Bungalow |
| BasementDevelopment | Finished |
| BasementFeatures | Walk Out |
| BasementType | N/a (finished) |
| ConstructionStyleAttachment | Detached |
| CoolingType | Central Air Conditioning |
| ExteriorFinish | Brick |
| FireplacePresent | Yes |
| FireplaceTotal | 2 |
| FoundationType | Block |
| HeatingFuel | Natural Gas |
| HeatingType | Forced Air |
| StoriesTotal | 1 |
| SizeInterior | 1500 - 2000 Sqft |
| Type | House |
| UtilityWater | Municipal Water |
Parking
| Attached Garage | |
| Garage |
Land
| Acreage | No |
| LandAmenities | Place Of Worship, Schools |
| Sewer | Sanitary Sewer |
| SizeDepth | 148 Ft ,3 In |
| SizeFrontage | 76 Ft ,1 In |
| SizeIrregular | 76.1 X 148.3 Ft |
| SizeTotalText | 76.1 X 148.3 Ft |
| ZoningDescription | Rl2-0 |
Rooms
| Level | Type | Length | Width | Dimensions |
|---|---|---|---|---|
| Basement | Office | 3.44 m | 2.37 m | 3.44 m x 2.37 m |
| Basement | Bathroom | 1 m | 1 m | 1 m x 1 m |
| Basement | Bedroom | 3.65 m | 3.2 m | 3.65 m x 3.2 m |
| Basement | Great Room | 5.3 m | 4.78 m | 5.3 m x 4.78 m |
| Basement | Family Room | 6.7 m | 4.26 m | 6.7 m x 4.26 m |
| Main Level | Kitchen | 6.09 m | 3.44 m | 6.09 m x 3.44 m |
| Main Level | Family Room | 7.07 m | 4.38 m | 7.07 m x 4.38 m |
| Main Level | Dining Room | 4.6 m | 3.35 m | 4.6 m x 3.35 m |
| Main Level | Primary Bedroom | 3.67 m | 3.47 m | 3.67 m x 3.47 m |
| Main Level | Bedroom 2 | 3.44 m | 2.77 m | 3.44 m x 2.77 m |
| Main Level | Bedroom 3 | 3.41 m | 2.5 m | 3.41 m x 2.5 m |
| Main Level | Bathroom | 2 m | 2 m | 2 m x 2 m |
https://www.realtor.ca/real-estate/29142317/1410-devon-road-oakville-mo-morrison-1011-mo-morrison
Interested?
Contact us for more information
Steve Williamson
Salesperson
1235 North Service Rd W #100d
Oakville, Ontario L6M 3G5
