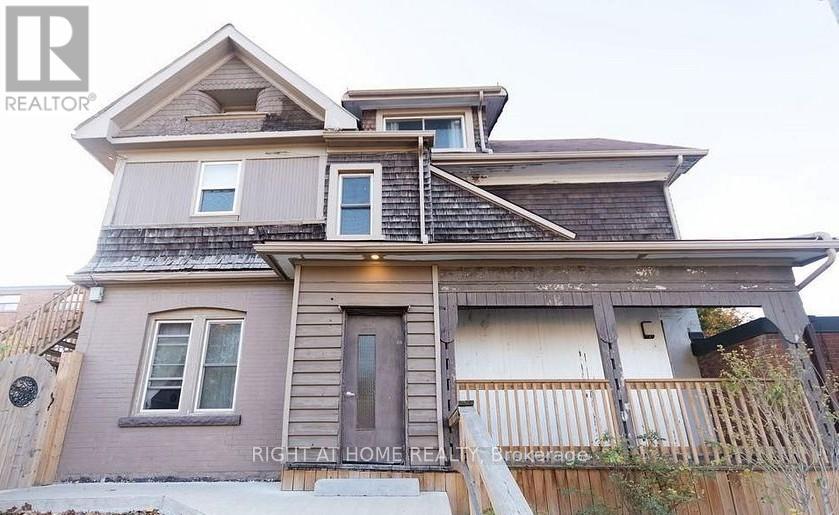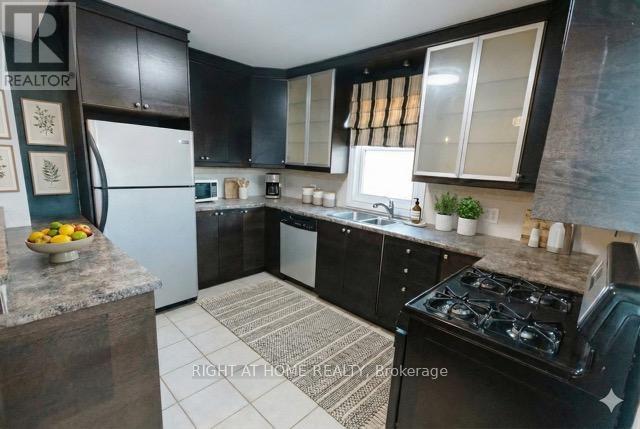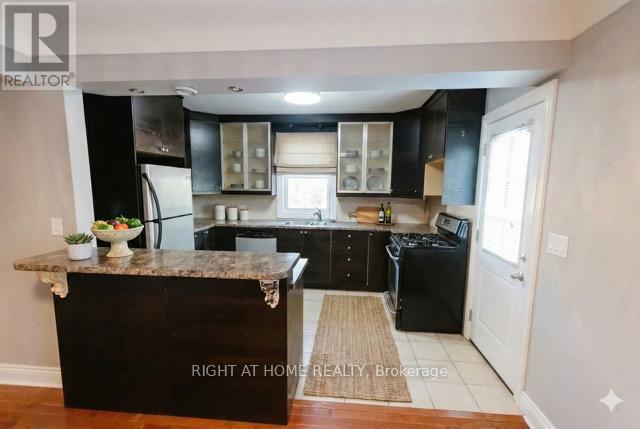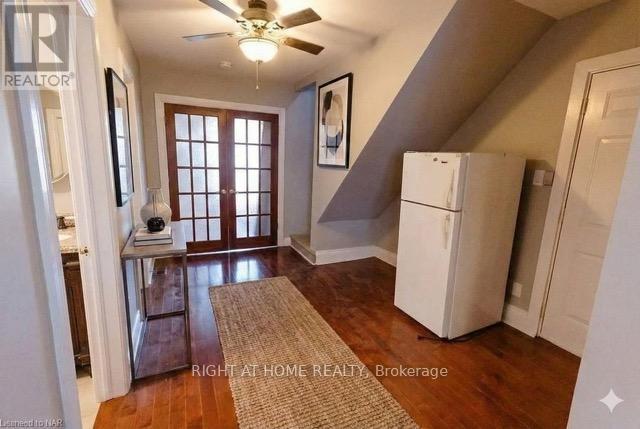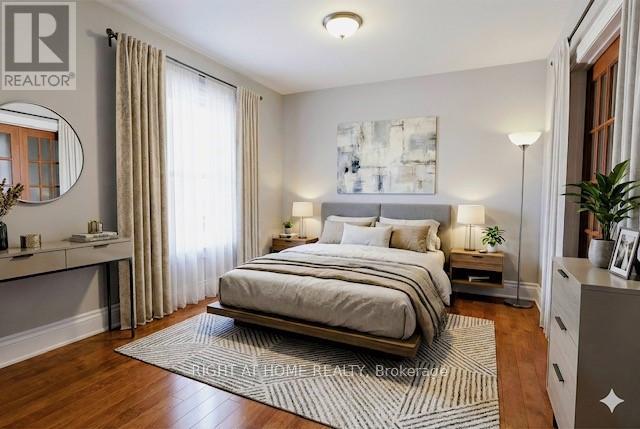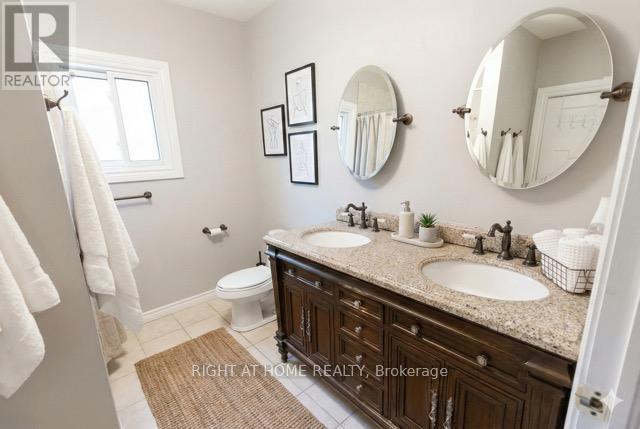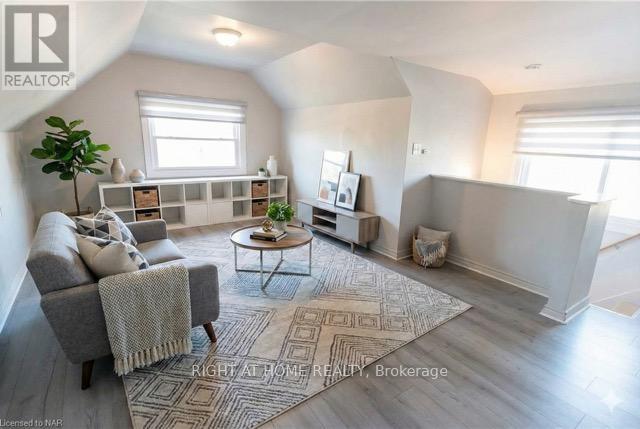600 Fennell Avenue E Hamilton, Ontario L8V 1T1
$2,000 Monthly
Spacious Two Level Apartment Located In The Highly Sought Ater Burkholme Neighbourhood. This Bright And Generous 2 Bedroom, 1 Bathroom Unit Offers 1365 Sq Ft Of Comfortable Living Space, Complete With Ensuite Laundry, Gas Stove, And Stainless Steel Fridge And Dishwasher. The Third Floor Offers Plenty Of Storage Space And Can Be Used As A Second Bedroom, Office Or Play Area. Tenant Will Have Exclusive Access To The Fenced Backyard For Personal Use. Tenant Is Responsible For Basic Outdoor Maintenance, Including Cutting The Grass And Assisting With Snow Removal On The Stairs And Walkway Leading To The Apartment.Conveniently Located Within Walking Distance To Shopping Plazas, Grocery Stores, And Restaurants. Just Steps To Public Transit And Close To Parks, Schools, And Mohawk College. Utilities (Heat, Hydro, And Water) Are Fully Included In The Lease Price, Providing Exceptional Value And Convenience. Photos Have Been Virtually Staged. (id:61852)
Property Details
| MLS® Number | X12581930 |
| Property Type | Single Family |
| Neigbourhood | Burkholme |
| Community Name | Burkholme |
| AmenitiesNearBy | Park, Public Transit, Schools |
| CommunityFeatures | Community Centre |
| Features | Carpet Free |
Building
| BathroomTotal | 1 |
| BedroomsAboveGround | 2 |
| BedroomsTotal | 2 |
| Appliances | Dishwasher, Dryer, Stove, Washer, Refrigerator |
| BasementType | None |
| CoolingType | Wall Unit |
| ExteriorFinish | Brick |
| FlooringType | Laminate |
| FoundationType | Unknown |
| HeatingFuel | Natural Gas |
| HeatingType | Forced Air |
| SizeInterior | 1100 - 1500 Sqft |
| Type | Other |
| UtilityWater | Municipal Water |
Parking
| No Garage | |
| Street |
Land
| Acreage | No |
| LandAmenities | Park, Public Transit, Schools |
| Sewer | Sanitary Sewer |
Rooms
| Level | Type | Length | Width | Dimensions |
|---|---|---|---|---|
| Second Level | Dining Room | 3.81 m | 3.87 m | 3.81 m x 3.87 m |
| Second Level | Living Room | 2.99 m | 3.99 m | 2.99 m x 3.99 m |
| Second Level | Kitchen | 3.29 m | 3.78 m | 3.29 m x 3.78 m |
| Second Level | Primary Bedroom | 5.88 m | 2.65 m | 5.88 m x 2.65 m |
| Third Level | Bedroom 2 | 4.61 m | 6.58 m | 4.61 m x 6.58 m |
Utilities
| Cable | Available |
| Electricity | Installed |
| Sewer | Installed |
https://www.realtor.ca/real-estate/29142511/600-fennell-avenue-e-hamilton-burkholme-burkholme
Interested?
Contact us for more information
Barbara Yee
Salesperson
480 Eglinton Ave West #30, 106498
Mississauga, Ontario L5R 0G2
