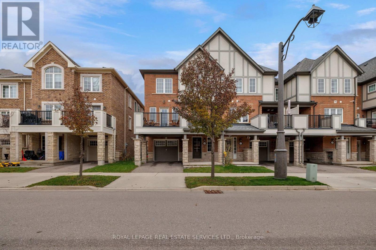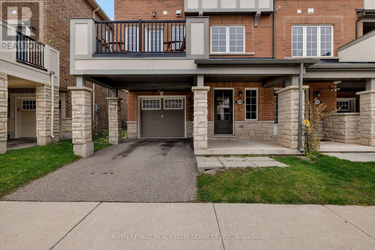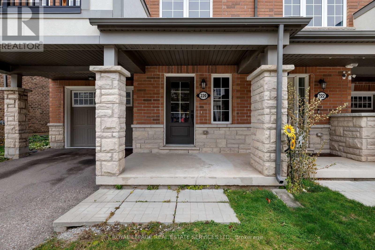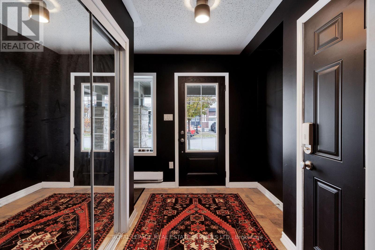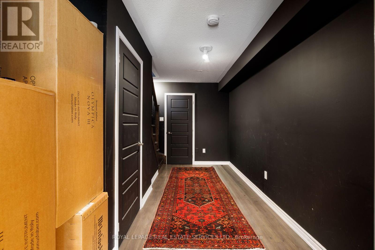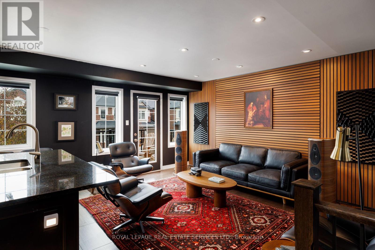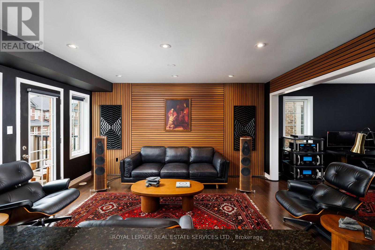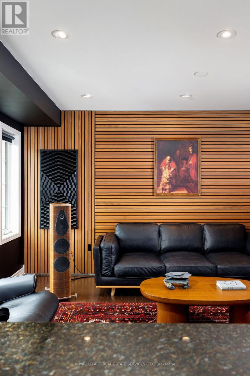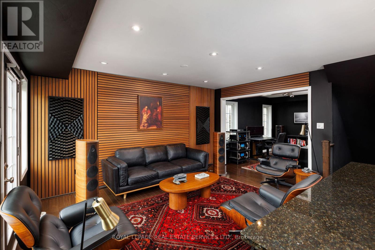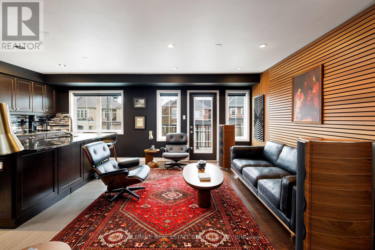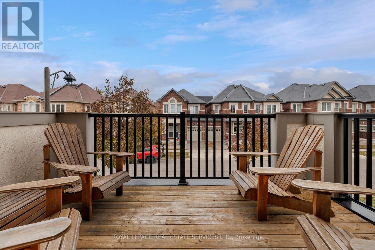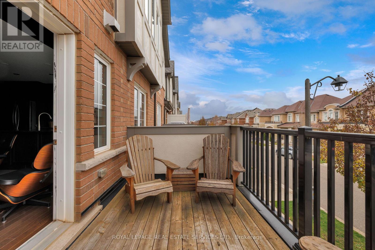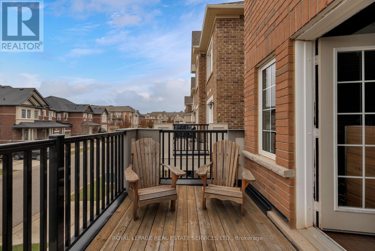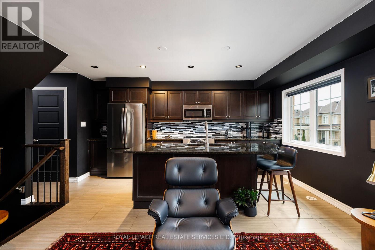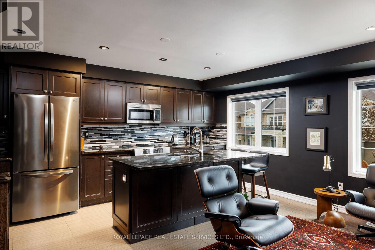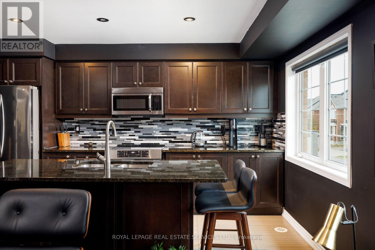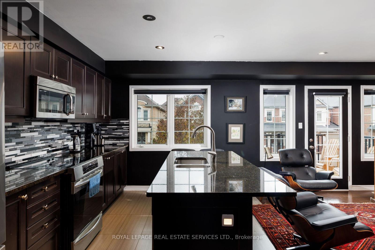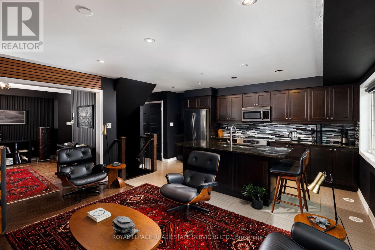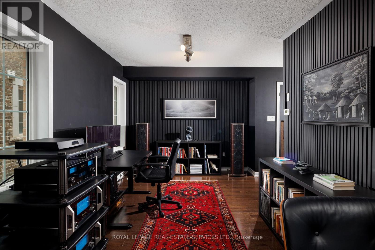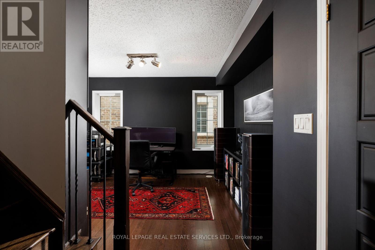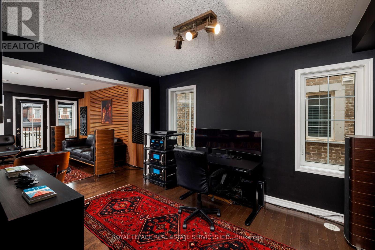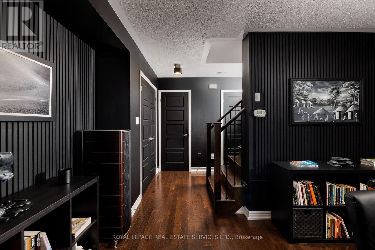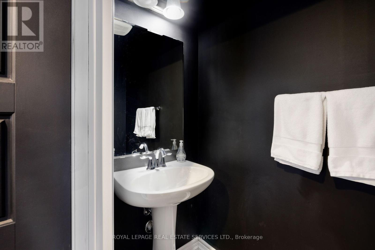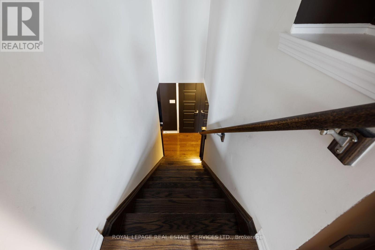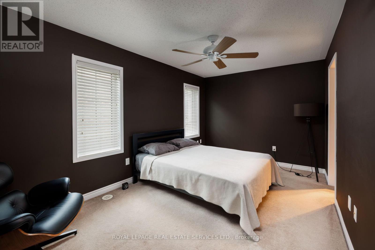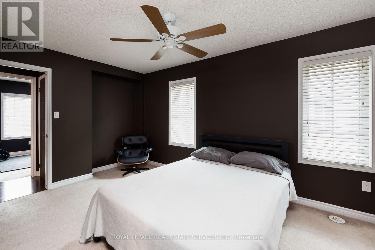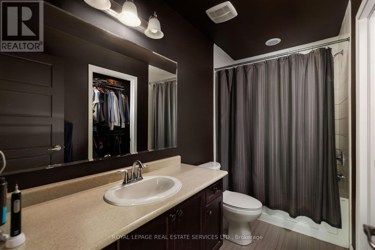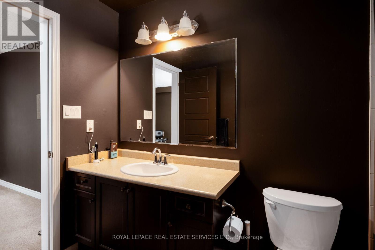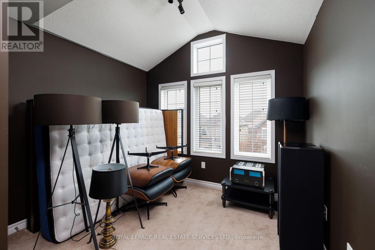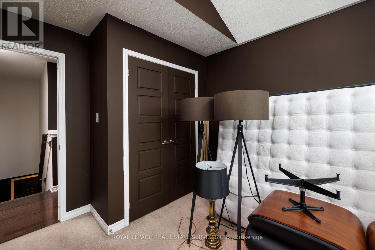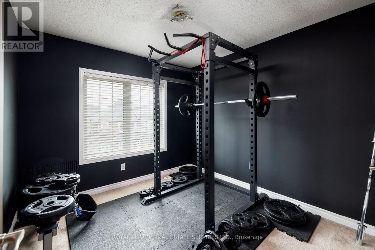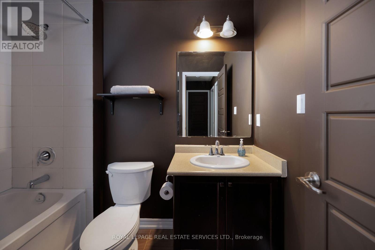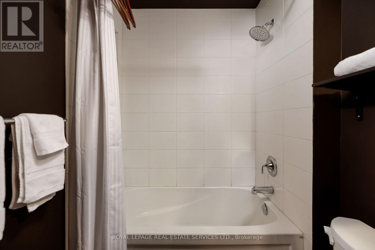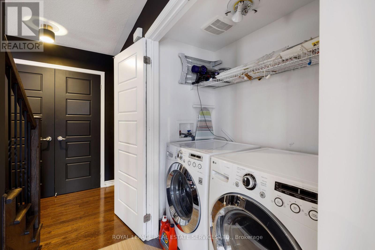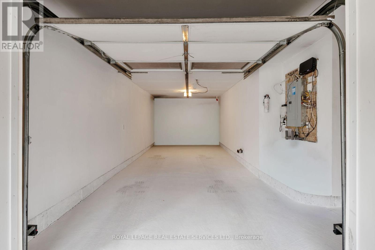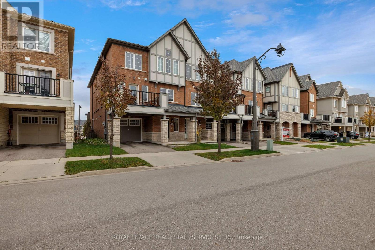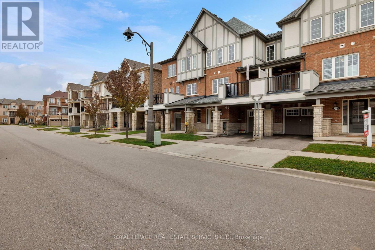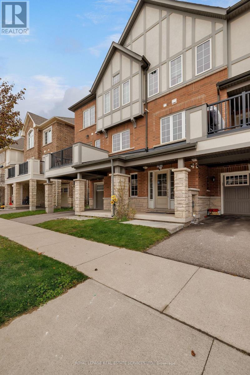220 Sarah Cline Drive Oakville, Ontario L6M 0V3
$3,350 Monthly
Dramatic luxury awaits in Oakville's highly sought-after Preserve community. This immaculate Mattamy-built 3-bedroom, 2.5-bathroom end-unit townhome with approximately 1,541 sq. ft. delivers contemporary elegance with upscale finishes at every turn. A brilliant blend of materials creates distinctive flair and exceptional comfort-fresh designer paint colours highlight crisp white trims, wood-slat accent walls introduce warmth and texture, and beautiful hardwood floors, designer tile selections, and a solid oak staircase with iron pickets establish a refined foundation. The flexible main floor is bright and inviting, enhanced by pot lights, stylish light fixtures, large windows, and a walkout to the deck. The living room and dining room can be arranged interchangeably to suit your lifestyle. The upgraded kitchen stands out with dark shaker-style cabinetry, granite counters, an elongated mosaic tile backsplash, a functional island with a wraparound breakfast bar, pot lights, and quality stainless steel appliances. This level also includes a chic powder room and a convenient laundry room. Upstairs, three sunlit bedrooms and two full bathrooms provide comfort for the whole family. One bedroom boasts a dramatic cathedral ceiling, while the spacious primary suite offers a private 4-piece ensuite with dark cabinetry and a relaxing soaker tub/shower combination. The ground level features an inviting foyer with a double mirrored closet, stone-look tiles, and inside access to the attached single garage with epoxy flooring-adding both durability and style. Close to the Oakville Hospital, schools, Fortino's, restaurants, the Uptown Core, and highways for commuters. Credit check & references. Prefer No pets. & No smokers. (id:61852)
Property Details
| MLS® Number | W12581680 |
| Property Type | Single Family |
| Community Name | 1008 - GO Glenorchy |
| AmenitiesNearBy | Hospital, Park, Public Transit, Schools |
| CommunityFeatures | Community Centre |
| EquipmentType | Water Heater |
| Features | Conservation/green Belt, Level |
| ParkingSpaceTotal | 2 |
| RentalEquipmentType | Water Heater |
Building
| BathroomTotal | 3 |
| BedroomsAboveGround | 3 |
| BedroomsTotal | 3 |
| Age | 16 To 30 Years |
| Appliances | Garage Door Opener Remote(s), Dishwasher, Dryer, Stove, Washer, Window Coverings, Refrigerator |
| BasementType | None |
| ConstructionStyleAttachment | Attached |
| CoolingType | Central Air Conditioning |
| ExteriorFinish | Brick |
| FoundationType | Unknown |
| HalfBathTotal | 1 |
| HeatingFuel | Natural Gas |
| HeatingType | Forced Air |
| StoriesTotal | 3 |
| SizeInterior | 1500 - 2000 Sqft |
| Type | Row / Townhouse |
| UtilityWater | Municipal Water |
Parking
| Attached Garage | |
| Garage |
Land
| Acreage | No |
| LandAmenities | Hospital, Park, Public Transit, Schools |
| Sewer | Sanitary Sewer |
| SizeDepth | 44 Ft ,3 In |
| SizeFrontage | 26 Ft ,4 In |
| SizeIrregular | 26.4 X 44.3 Ft |
| SizeTotalText | 26.4 X 44.3 Ft|under 1/2 Acre |
Rooms
| Level | Type | Length | Width | Dimensions |
|---|---|---|---|---|
| Second Level | Living Room | 4.55 m | 2.92 m | 4.55 m x 2.92 m |
| Second Level | Dining Room | 3.94 m | 2.97 m | 3.94 m x 2.97 m |
| Second Level | Kitchen | 4.11 m | 2.97 m | 4.11 m x 2.97 m |
| Third Level | Primary Bedroom | 4.55 m | 2.97 m | 4.55 m x 2.97 m |
| Third Level | Bedroom 2 | 2.97 m | 2.92 m | 2.97 m x 2.92 m |
| Third Level | Bedroom 3 | 3.05 m | 2.72 m | 3.05 m x 2.72 m |
| Main Level | Den | 4.75 m | 1.88 m | 4.75 m x 1.88 m |
Interested?
Contact us for more information
Rina Di Risio
Salesperson
251 North Service Road Ste #101
Oakville, Ontario L6M 3E7
