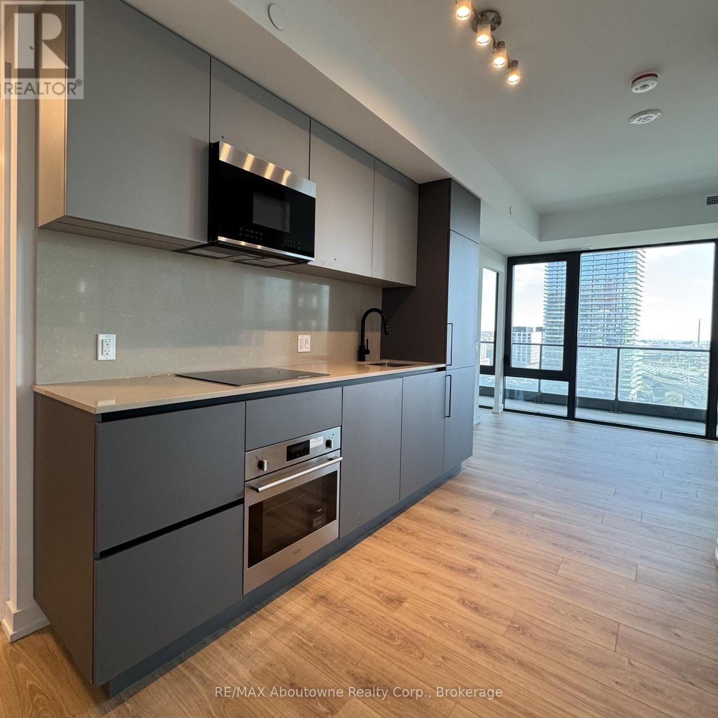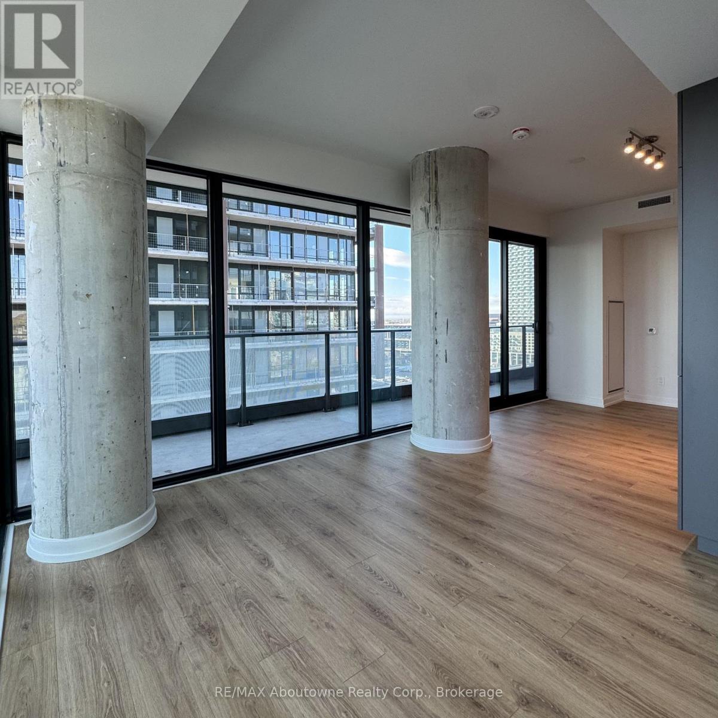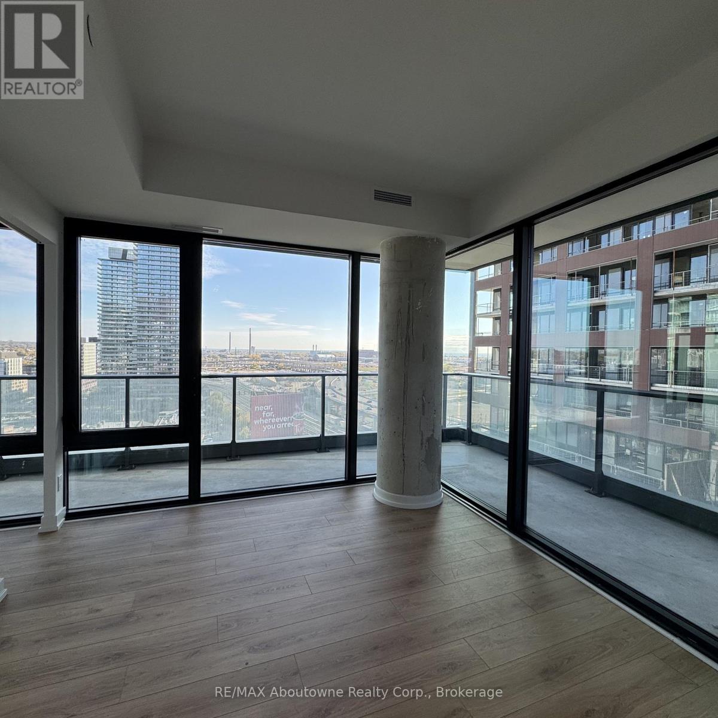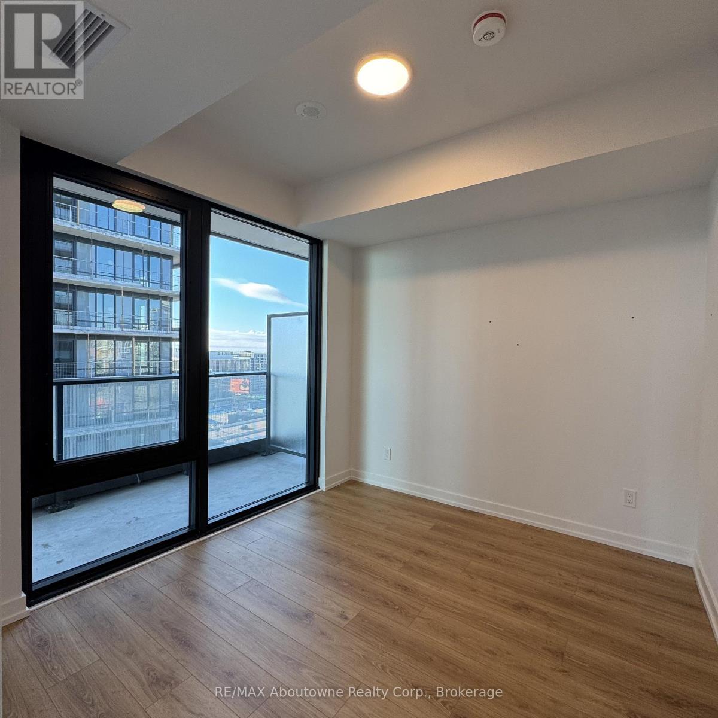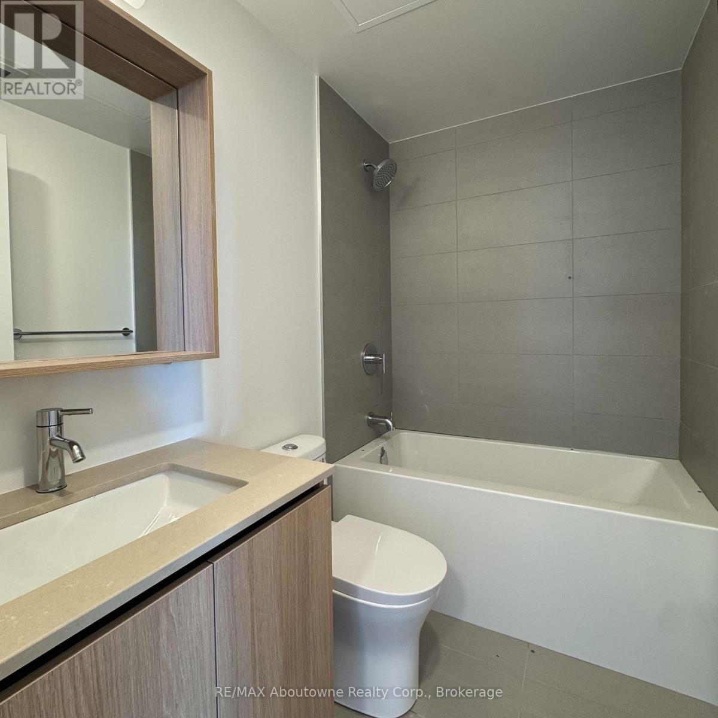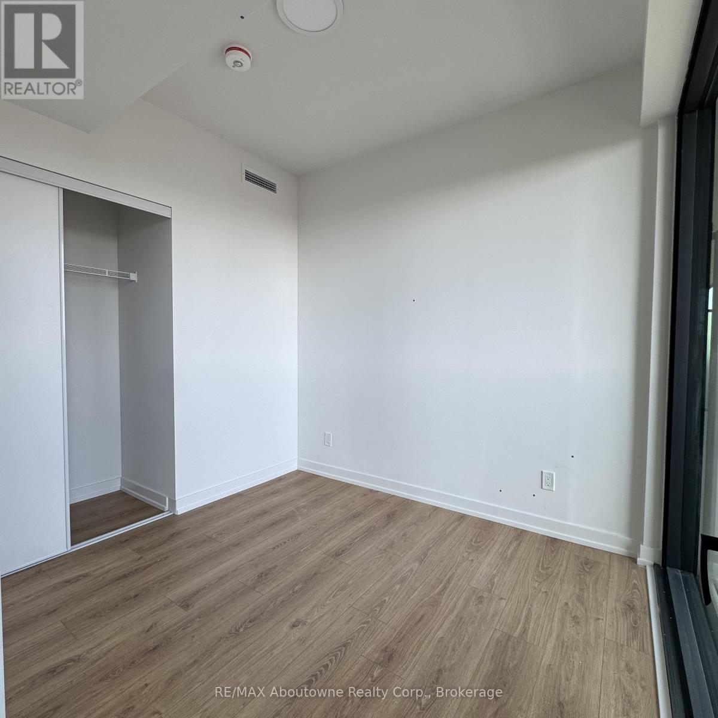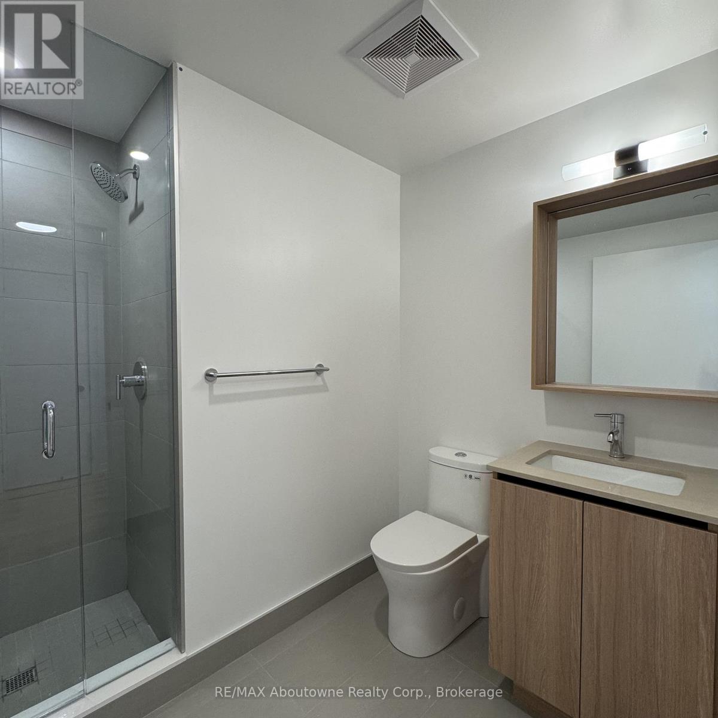1602 - 35 Parliament Street Toronto, Ontario M5A 0Z5
$2,700 Monthly
Experience the pinnacle of downtown Toronto living at The Goode by Graywood, a brand-new corner suite where modern design meets historic charm. From your southeast-facing wraparound balcony, soak in sweeping city and lake views, mirrored indoors by floor-to-ceiling windows that fill the unit with natural light and a sense of openness.The bright split-bedroom layout offers privacy and versatility: a spacious primary bedroom with ensuite and a second bedroom ideal for guests, a home office, or creative space, complemented by a second full bath. The kitchen features stone countertops and integrated stainless steel appliances, seamlessly connecting to open living spaces-perfect for entertaining or relaxing in style. Step outside and immerse yourself in the energy of the Distillery District, with its cobblestone streets, boutiques, galleries, and cafés. Daily conveniences, parks, and transit are all within reach, while building amenities-including a fitness centre, yoga studio, co-working space, games room, party room, screening room, pet spa, and a coffee bar. Outdoor amenities feature two terraces, a swimming pool, a sun deck, a garden terrace with dining areas, and a BBQ area-offer everything you need for modern urban living. (id:61852)
Property Details
| MLS® Number | C12580614 |
| Property Type | Single Family |
| Community Name | Waterfront Communities C8 |
| CommunityFeatures | Pets Allowed With Restrictions |
| Features | Balcony, In Suite Laundry |
| ViewType | Lake View |
Building
| BathroomTotal | 2 |
| BedroomsAboveGround | 2 |
| BedroomsTotal | 2 |
| Appliances | Oven - Built-in |
| BasementType | None |
| CoolingType | Central Air Conditioning |
| ExteriorFinish | Brick, Concrete |
| FlooringType | Laminate |
| HeatingFuel | Natural Gas |
| HeatingType | Forced Air |
| SizeInterior | 600 - 699 Sqft |
| Type | Apartment |
Parking
| No Garage |
Land
| Acreage | No |
Rooms
| Level | Type | Length | Width | Dimensions |
|---|---|---|---|---|
| Main Level | Living Room | 6.96 m | 3.25 m | 6.96 m x 3.25 m |
| Main Level | Dining Room | 6.96 m | 3.25 m | 6.96 m x 3.25 m |
| Main Level | Kitchen | 6.96 m | 3.25 m | 6.96 m x 3.25 m |
| Main Level | Bedroom | 3.07 m | 2.87 m | 3.07 m x 2.87 m |
| Main Level | Bedroom 2 | 2.74 m | 2.54 m | 2.74 m x 2.54 m |
Interested?
Contact us for more information
Marissa Mistry
Salesperson
1235 North Service Rd W - Unit 100
Oakville, Ontario L6M 2W2
