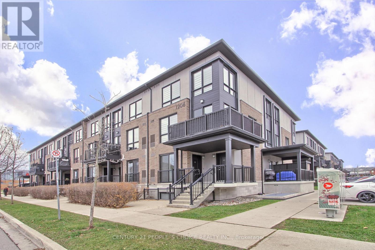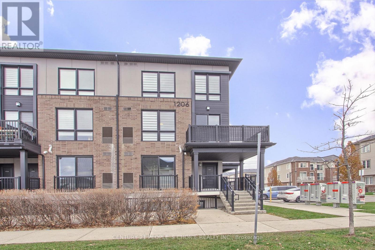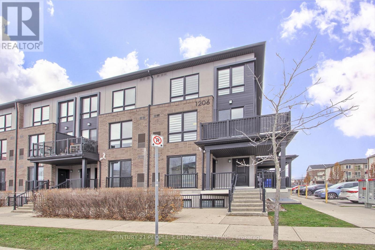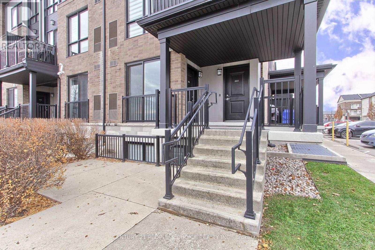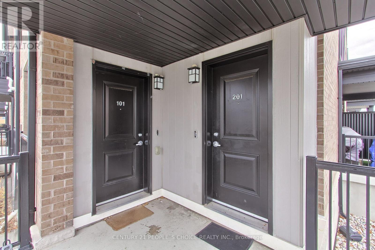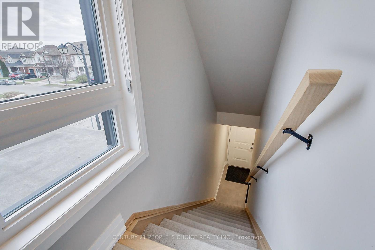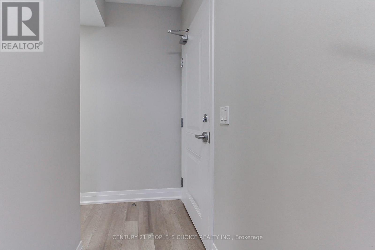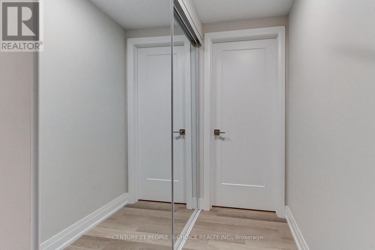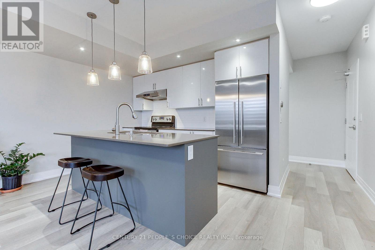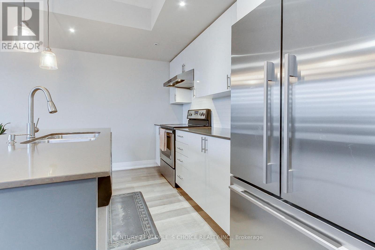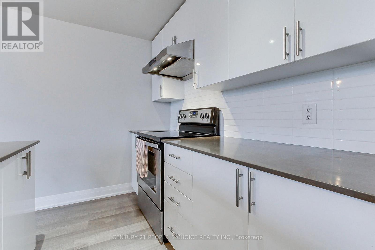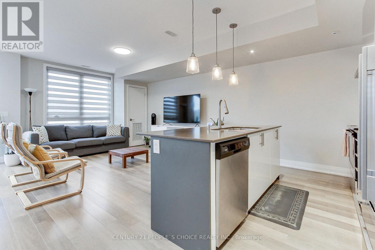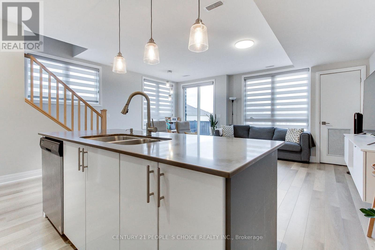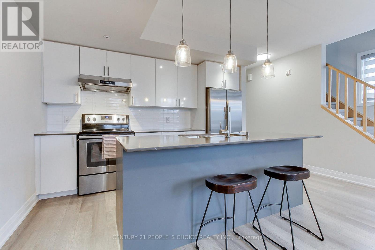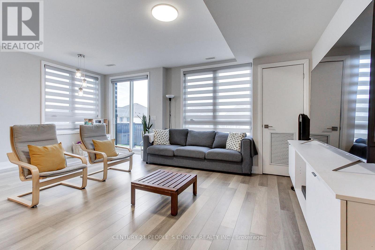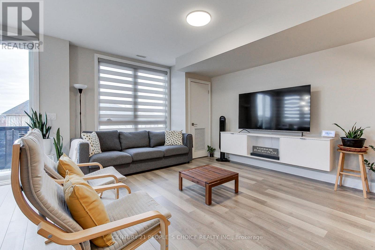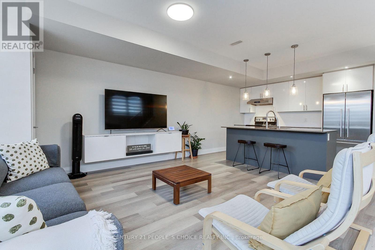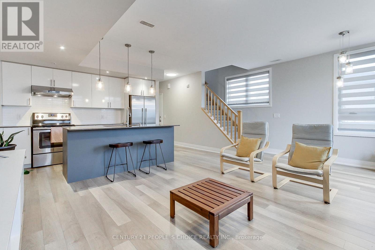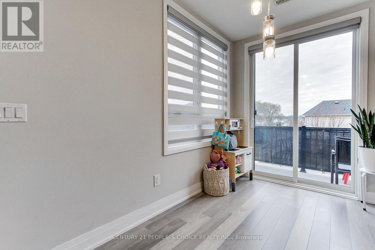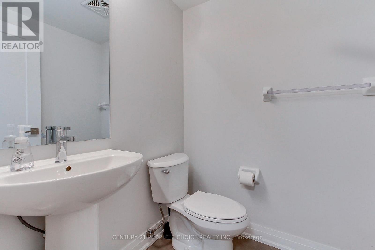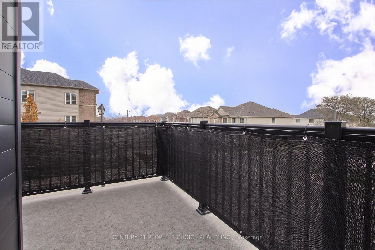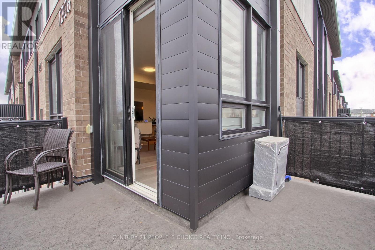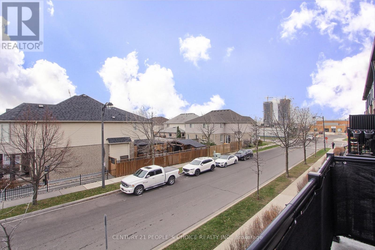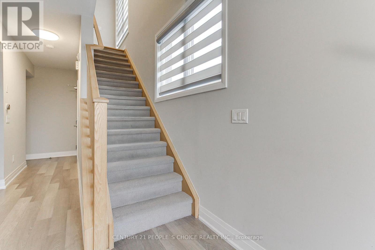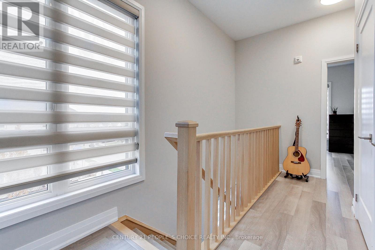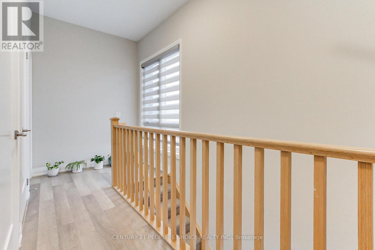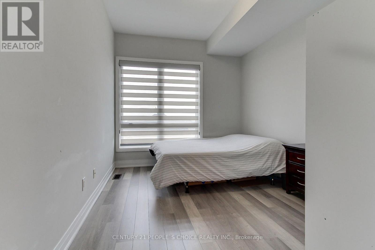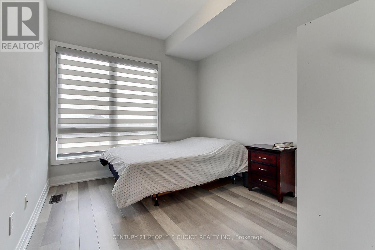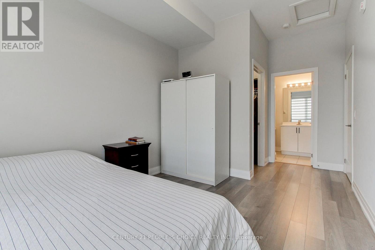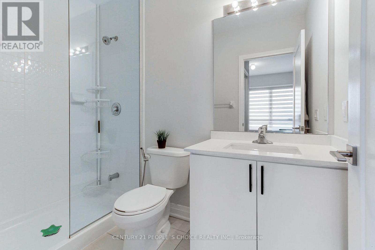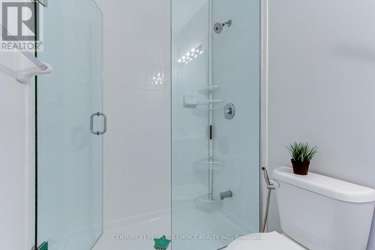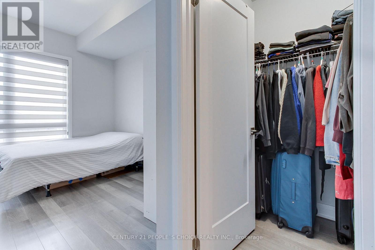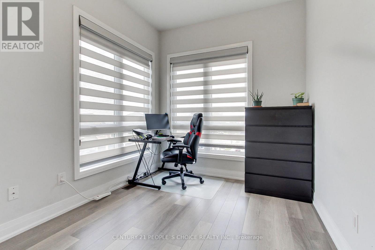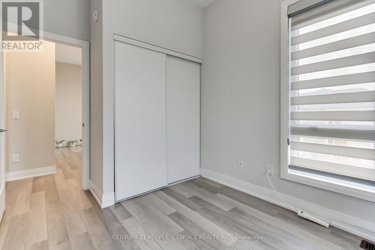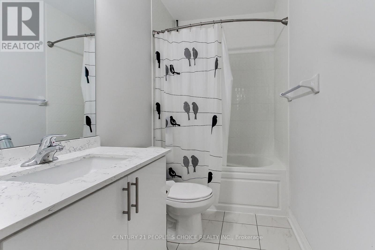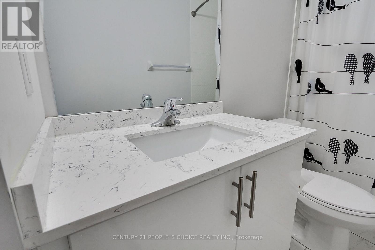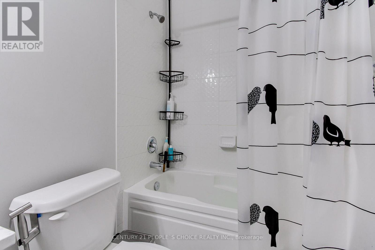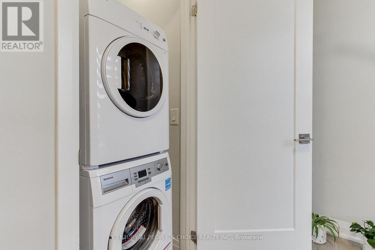201 - 1206 Main Street E Milton, Ontario L9T 9K6
$710,000Maintenance, Heat, Water, Insurance, Common Area Maintenance, Parking
$366.33 Monthly
Maintenance, Heat, Water, Insurance, Common Area Maintenance, Parking
$366.33 MonthlyBeautifully Upgraded & Absolutely Stunning Upper Corner Unit Townhome In Milton's Sought Out Dempsey Community. This Home Offers A Rare Blend Of Functionality, Comfort & Suitable For First time Buyers, Young Families, Professionals and Downsizers! Featuring 9' Ceilings & TONS OF NATURAL LIGHT, Upper Level Primary Bedroom W/Upgraded 3Pc Ensuite W/Glass Enclosed Shower & Walk In Closet, ConvenientLy Located Laundry & Large Linen Closet.. The Second Bedroom Has A Convenient Closet & Access To A 4Pc Main Bathroom. 1267 Sq.Ft "Camden Model" In Elegant & Stylish Bright And Spacious Modern Open Concept Design, Eat-In Kitchen W/Centre Island & Quartz Countertop, Large Living/Dining Room & Balcony W/South-East Views. Leads To A Private Walkout Balcony W/Breathtaking South-East Views. Conveniently Located Main-Floor Powder Room & Front Hall Closet.Maintenance Includes-Grass Cutting, Snow Removal, Water & Heat! Located near to Harris Blvd., Parks, Trails, Shopping, Dining, Library, Recreation Centres, & Essential Amenities. A MoveIn-Ready Opportunity That Combines Modern Finishes, Thoughtful Design, & Rare Practical Features. (id:61852)
Property Details
| MLS® Number | W12580282 |
| Property Type | Single Family |
| Community Name | 1029 - DE Dempsey |
| AmenitiesNearBy | Hospital, Park, Public Transit, Schools |
| CommunityFeatures | Pets Allowed With Restrictions |
| EquipmentType | Water Heater, Water Heater - Tankless |
| Features | Balcony, Level |
| ParkingSpaceTotal | 1 |
| RentalEquipmentType | Water Heater, Water Heater - Tankless |
| ViewType | View |
Building
| BathroomTotal | 3 |
| BedroomsAboveGround | 2 |
| BedroomsTotal | 2 |
| Age | 6 To 10 Years |
| Amenities | Visitor Parking |
| Appliances | Water Heater - Tankless, Blinds, Dishwasher, Dryer, Garage Door Opener, Microwave, Hood Fan, Stove, Washer, Window Coverings, Refrigerator |
| BasementType | None |
| CoolingType | Central Air Conditioning |
| ExteriorFinish | Brick |
| FireProtection | Smoke Detectors |
| FlooringType | Laminate, Ceramic |
| HalfBathTotal | 1 |
| HeatingFuel | Other |
| HeatingType | Forced Air |
| SizeInterior | 1200 - 1399 Sqft |
| Type | Row / Townhouse |
Parking
| Underground | |
| Garage |
Land
| Acreage | No |
| LandAmenities | Hospital, Park, Public Transit, Schools |
Rooms
| Level | Type | Length | Width | Dimensions |
|---|---|---|---|---|
| Main Level | Living Room | 6.87 m | 5.75 m | 6.87 m x 5.75 m |
| Main Level | Dining Room | 6.87 m | 5.75 m | 6.87 m x 5.75 m |
| Main Level | Kitchen | 6.87 m | 5.75 m | 6.87 m x 5.75 m |
| Upper Level | Primary Bedroom | 3.49 m | 2.94 m | 3.49 m x 2.94 m |
| Upper Level | Bedroom 2 | 3.18 m | 2.7 m | 3.18 m x 2.7 m |
| Ground Level | Foyer | 1.91 m | 1.46 m | 1.91 m x 1.46 m |
https://www.realtor.ca/real-estate/29140643/201-1206-main-street-e-milton-de-dempsey-1029-de-dempsey
Interested?
Contact us for more information
J.m. Jacob
Salesperson
120 Matheson Blvd E #103
Mississauga, Ontario L4Z 1X1
