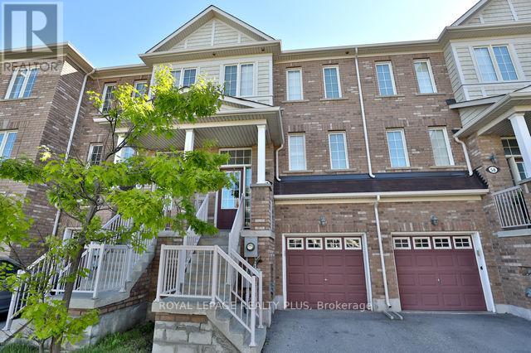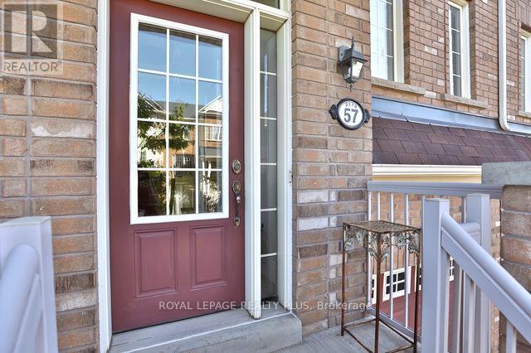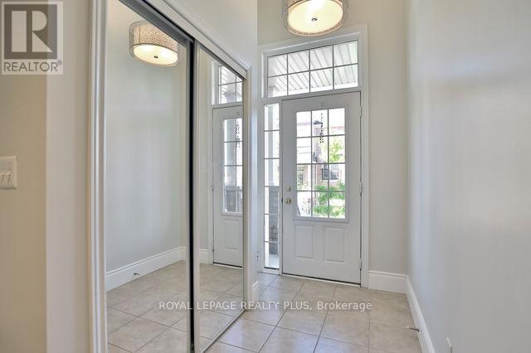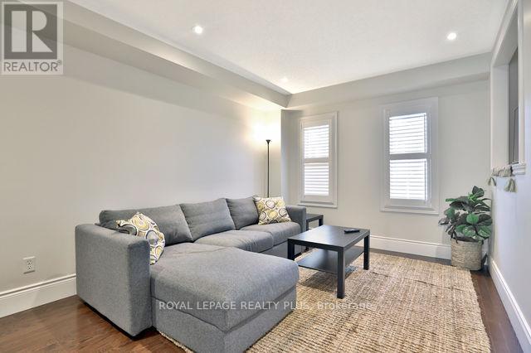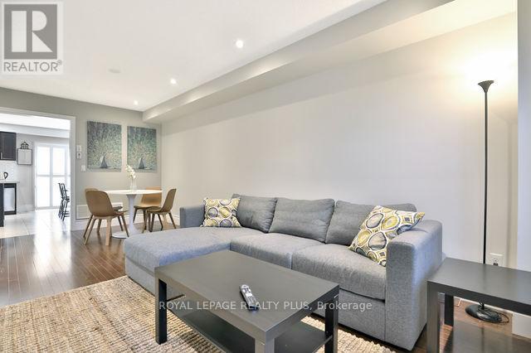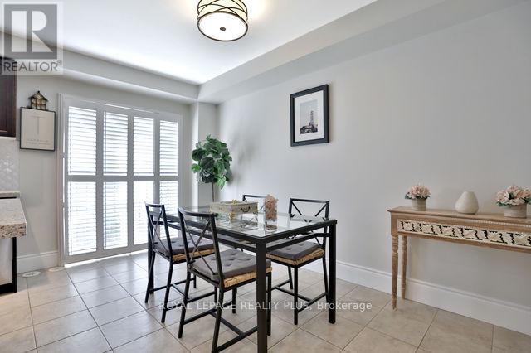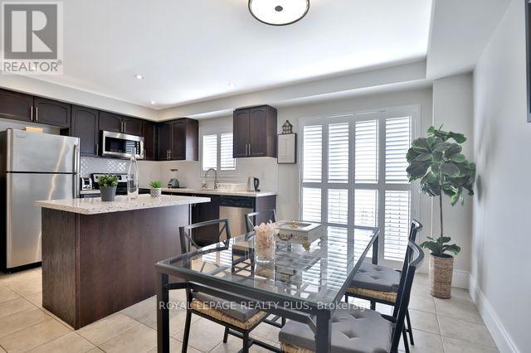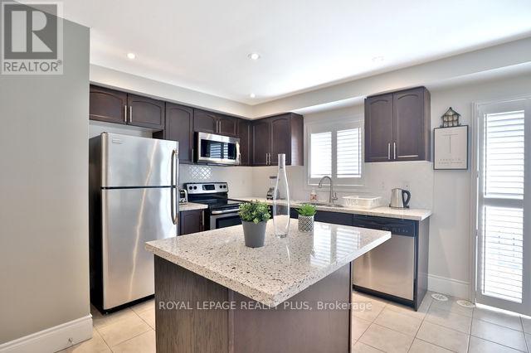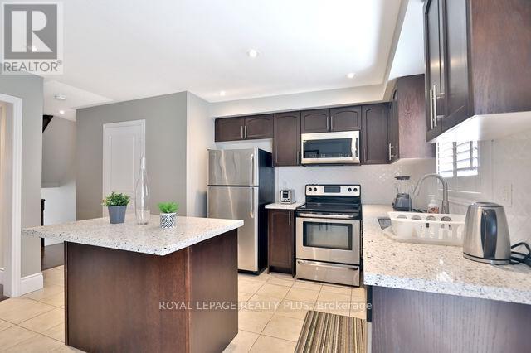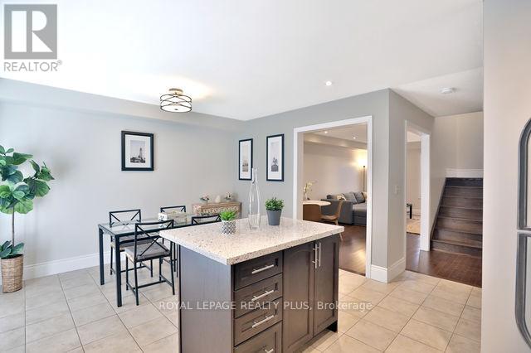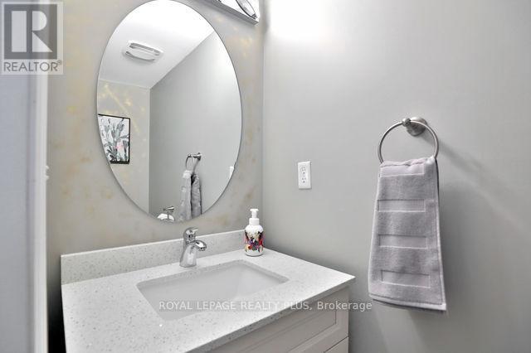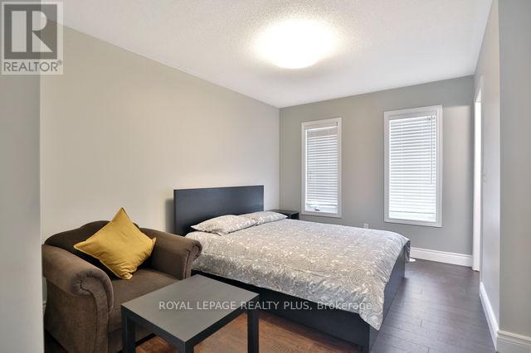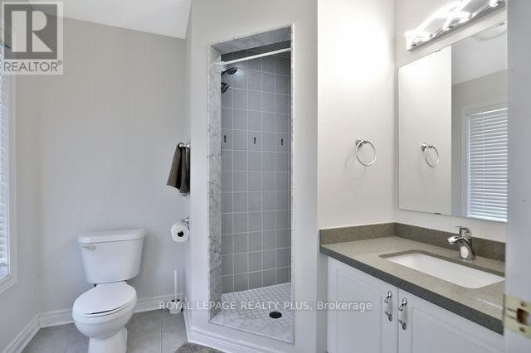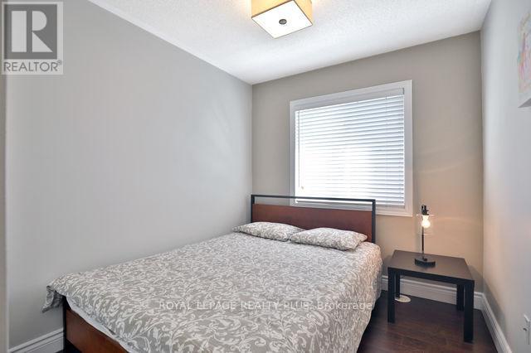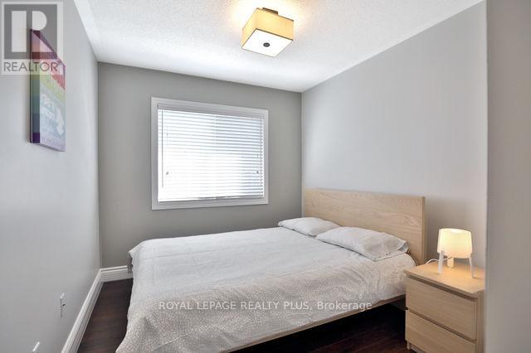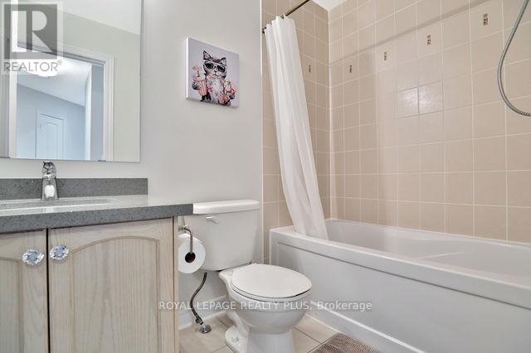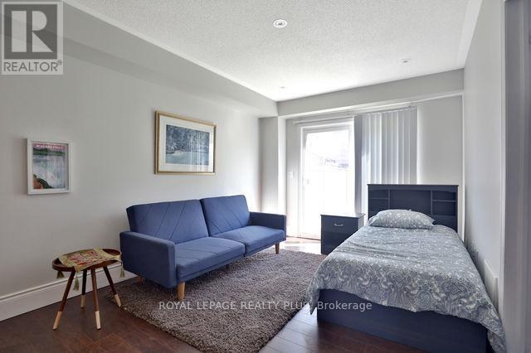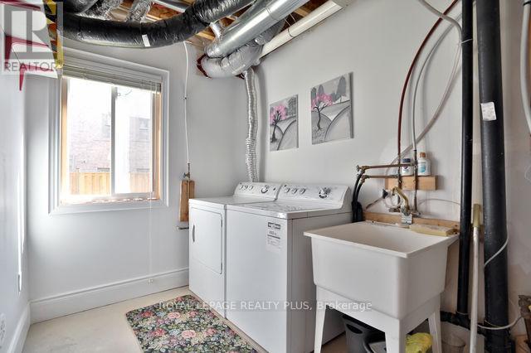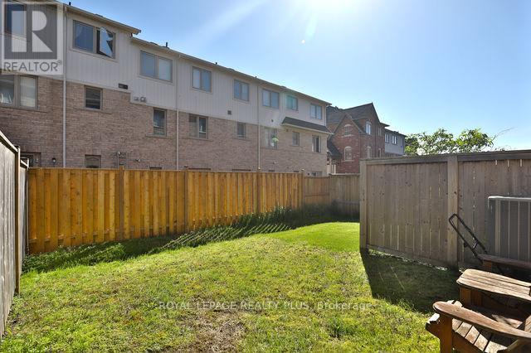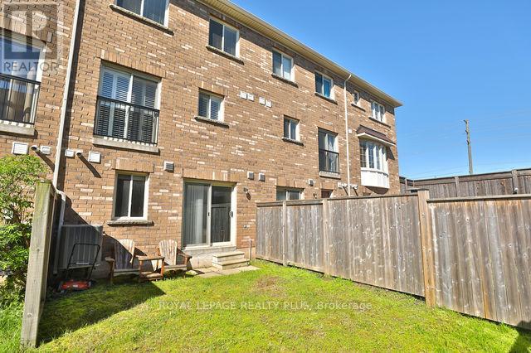57 - 2179 Fiddlers Way Oakville, Ontario L6M 0L6
3 Bedroom
3 Bathroom
1500 - 2000 sqft
Central Air Conditioning
Forced Air
$3,400 Monthly
Great Location Townhouse...3 Bedroom ,With 3 Washrooms. Stunning Kitchen With Stainless Steel Appliances And Quartz Countertops, Backsplash. Pot Lights, California Shutters In All The Main Level. No Carpet All Wood, Upgraded Dark Hardwood Stairs. Spacious Master Bedroom Includes Walk In Closet. Garage Door Access. Walk Out To Fenced Backyard, Steps To The Hospital (id:61852)
Property Details
| MLS® Number | W12579112 |
| Property Type | Single Family |
| Community Name | 1019 - WM Westmount |
| EquipmentType | Water Heater |
| ParkingSpaceTotal | 2 |
| RentalEquipmentType | Water Heater |
Building
| BathroomTotal | 3 |
| BedroomsAboveGround | 3 |
| BedroomsTotal | 3 |
| Appliances | Dishwasher, Dryer, Garage Door Opener, Stove, Washer, Refrigerator |
| BasementDevelopment | Finished |
| BasementType | Full, None, N/a (finished) |
| ConstructionStyleAttachment | Attached |
| CoolingType | Central Air Conditioning |
| ExteriorFinish | Brick |
| FlooringType | Hardwood, Ceramic |
| FoundationType | Poured Concrete |
| HalfBathTotal | 1 |
| HeatingFuel | Natural Gas |
| HeatingType | Forced Air |
| StoriesTotal | 3 |
| SizeInterior | 1500 - 2000 Sqft |
| Type | Row / Townhouse |
| UtilityWater | Municipal Water |
Parking
| Attached Garage | |
| Garage |
Land
| Acreage | No |
| Sewer | Sanitary Sewer |
Rooms
| Level | Type | Length | Width | Dimensions |
|---|---|---|---|---|
| Second Level | Living Room | 6.15 m | 3.05 m | 6.15 m x 3.05 m |
| Second Level | Dining Room | 6.15 m | 3.05 m | 6.15 m x 3.05 m |
| Second Level | Kitchen | 3.75 m | 2.75 m | 3.75 m x 2.75 m |
| Second Level | Eating Area | 3.75 m | 2.4 m | 3.75 m x 2.4 m |
| Third Level | Primary Bedroom | 3.9 m | 3.1 m | 3.9 m x 3.1 m |
| Third Level | Bedroom 2 | 3.1 m | 2.7 m | 3.1 m x 2.7 m |
| Third Level | Bedroom 3 | 2.8 m | 2.5 m | 2.8 m x 2.5 m |
| Ground Level | Family Room | 6 m | 3.05 m | 6 m x 3.05 m |
Interested?
Contact us for more information
Bassam Alqaseer
Salesperson
Royal LePage Realty Plus
