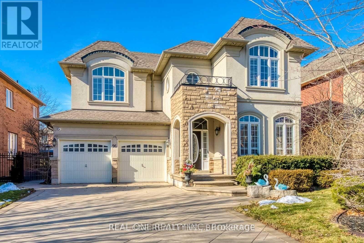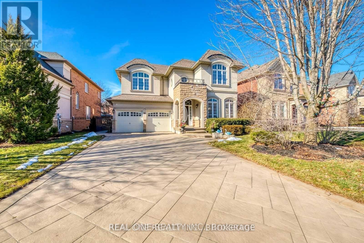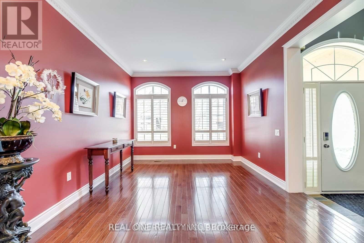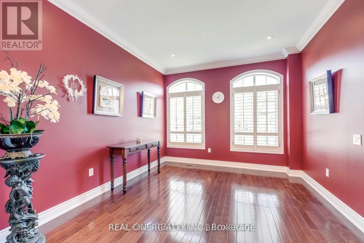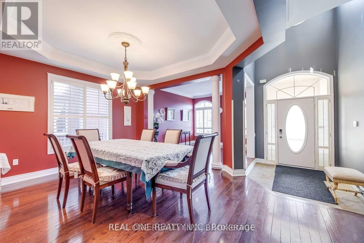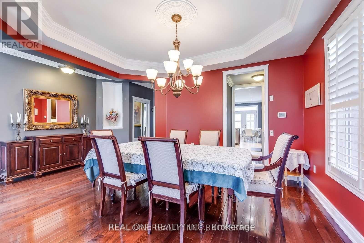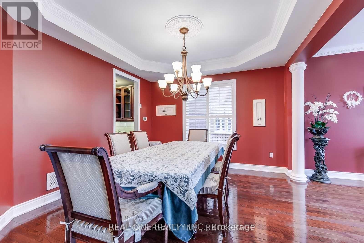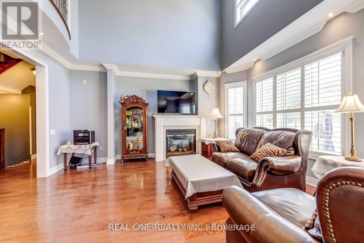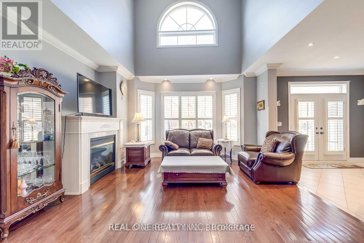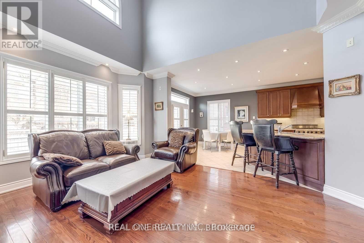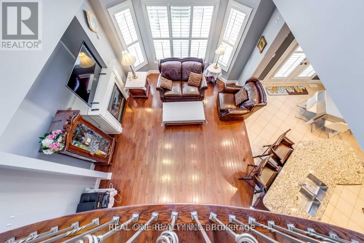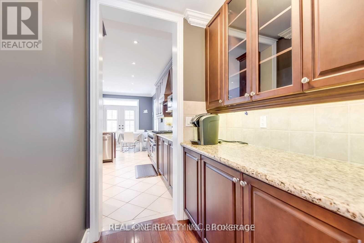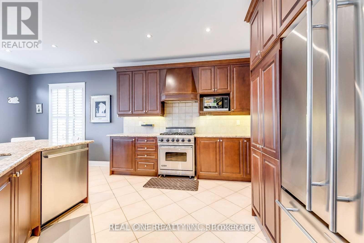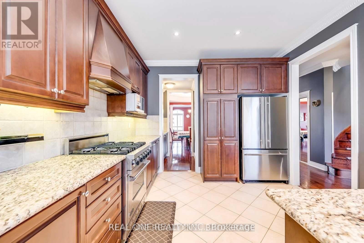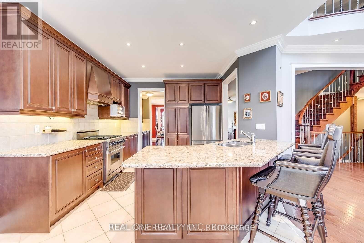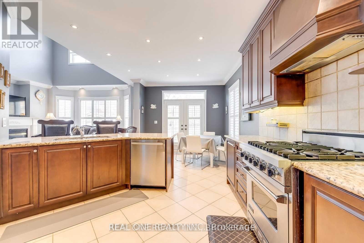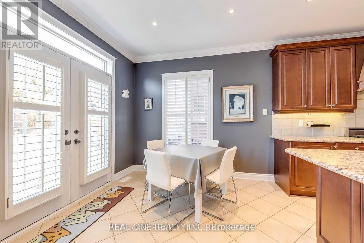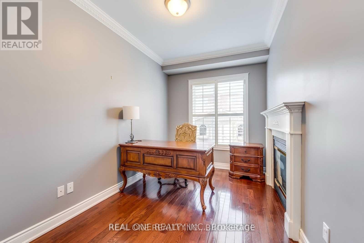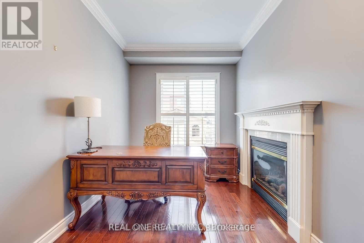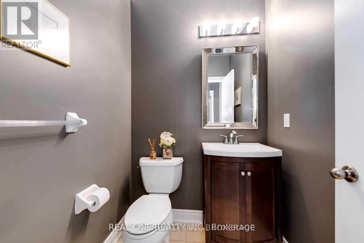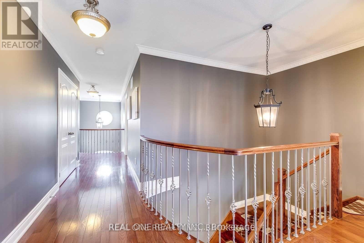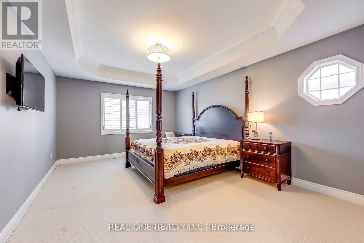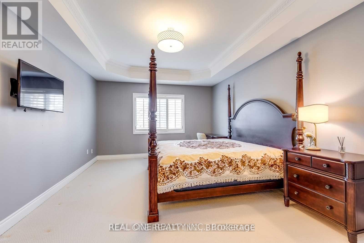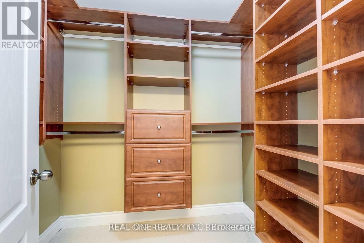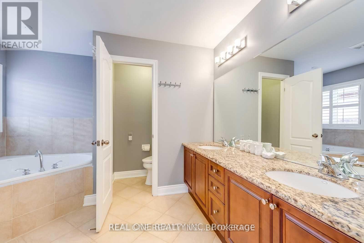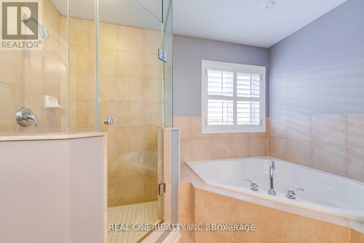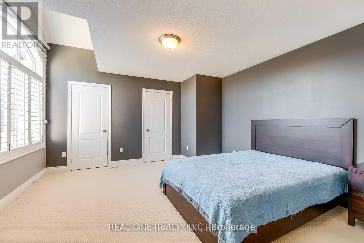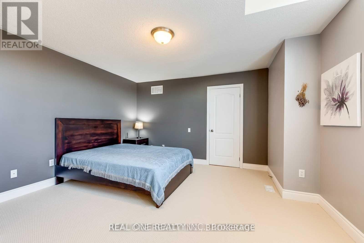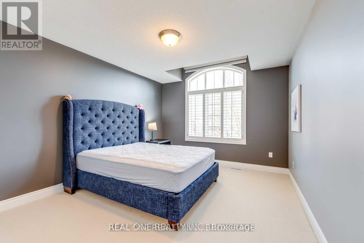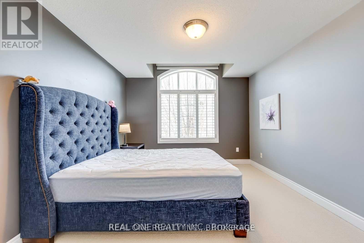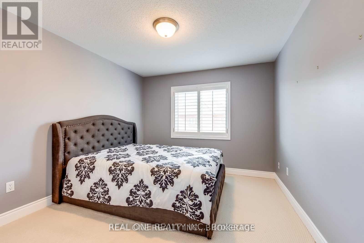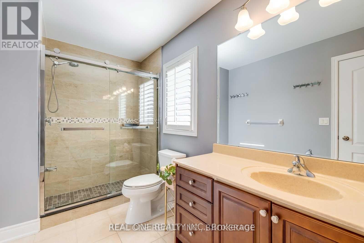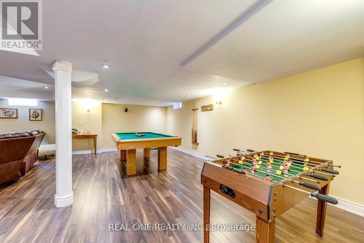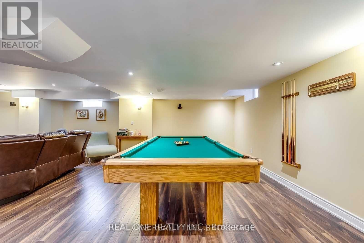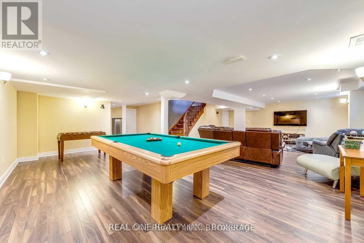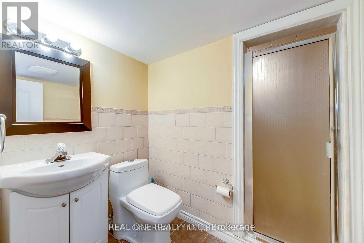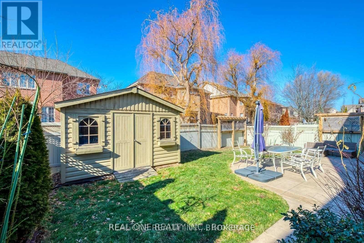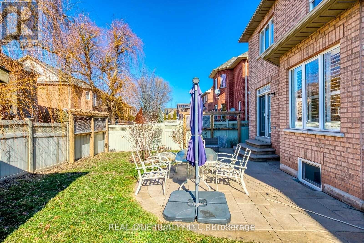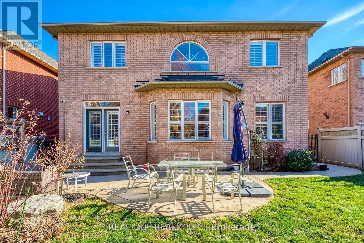96 Spring Azure Crescent Oakville, Ontario L6L 6V8
$5,600 Monthly
Nestled in one of the city's most highly sought-after neighbourhoods and just steps from the serene lakefront, this stunning 4-bedroom detached family home offers the perfect blend of luxury, comfort, and convenience.Step inside to soaring 9' ceilings, gleaming hardwood floors throughout the main level, elegant coffered ceilings, and a dramatic two-storey fireplace that serves as the heart of the open-concept living space. A private main-floor office provides the ideal work-from-home retreat, while the gourmet kitchen impresses with granite countertops, stainless steel appliances, a gas stove, and sleek shutter blinds that add sophistication to every window.The upper level is highlighted by an absolutely breathtaking and generously sized primary suite, featuring double walk-in closets and a spa-like 5-piece ensuite bath. Three additional well-appointed bedrooms ensure plenty of space for the entire family.The fully finished basement extends your living area with a spacious recreation room, an additional bedroom, and a modern 3-piece ensuite - perfect for guests, in-laws, or a teen retreat.Impeccably maintained and loaded with upscale finishes, this exceptional residence is the one you've been waiting for in a prime lake-close location. Welcome home! (id:61852)
Property Details
| MLS® Number | W12577598 |
| Property Type | Single Family |
| Community Name | 1001 - BR Bronte |
| ParkingSpaceTotal | 6 |
Building
| BathroomTotal | 4 |
| BedroomsAboveGround | 4 |
| BedroomsBelowGround | 1 |
| BedroomsTotal | 5 |
| BasementDevelopment | Finished |
| BasementType | N/a (finished) |
| ConstructionStyleAttachment | Detached |
| CoolingType | Central Air Conditioning |
| ExteriorFinish | Stone |
| FireplacePresent | Yes |
| FlooringType | Carpeted, Laminate, Ceramic, Hardwood |
| FoundationType | Concrete |
| HalfBathTotal | 1 |
| HeatingFuel | Natural Gas |
| HeatingType | Forced Air |
| StoriesTotal | 2 |
| SizeInterior | 3000 - 3500 Sqft |
| Type | House |
| UtilityWater | Municipal Water |
Parking
| Attached Garage | |
| Garage |
Land
| Acreage | No |
| Sewer | Sanitary Sewer |
Rooms
| Level | Type | Length | Width | Dimensions |
|---|---|---|---|---|
| Second Level | Bedroom 4 | 3.23 m | 3.65 m | 3.23 m x 3.65 m |
| Second Level | Primary Bedroom | 3.84 m | 5.18 m | 3.84 m x 5.18 m |
| Second Level | Bedroom 2 | 4.26 m | 4.14 m | 4.26 m x 4.14 m |
| Second Level | Bedroom 3 | 3.35 m | 4.26 m | 3.35 m x 4.26 m |
| Basement | Bedroom 5 | 3.38 m | 2.77 m | 3.38 m x 2.77 m |
| Basement | Recreational, Games Room | 7.37 m | 7.04 m | 7.37 m x 7.04 m |
| Main Level | Eating Area | 3.35 m | 3.04 m | 3.35 m x 3.04 m |
| Main Level | Dining Room | 4.26 m | 3.65 m | 4.26 m x 3.65 m |
| Main Level | Family Room | 4.32 m | 4.96 m | 4.32 m x 4.96 m |
| Main Level | Kitchen | 3.35 m | 3.35 m | 3.35 m x 3.35 m |
| Main Level | Office | 2.74 m | 3.96 m | 2.74 m x 3.96 m |
| Main Level | Living Room | 3.35 m | 3.65 m | 3.35 m x 3.65 m |
Interested?
Contact us for more information
Johnny Ma
Salesperson
1660 North Service Rd E #103
Oakville, Ontario L6H 7G3
