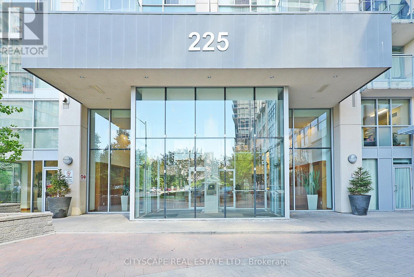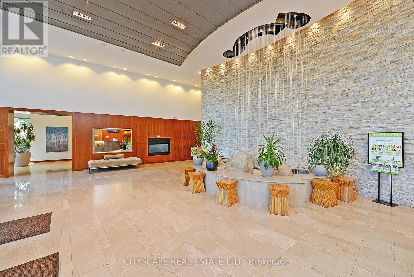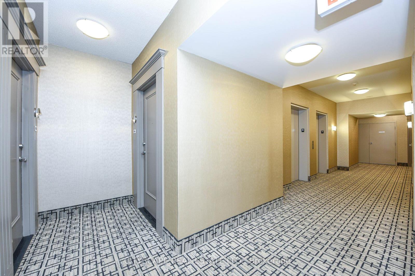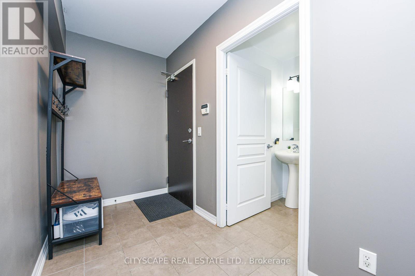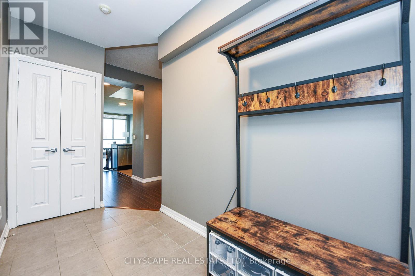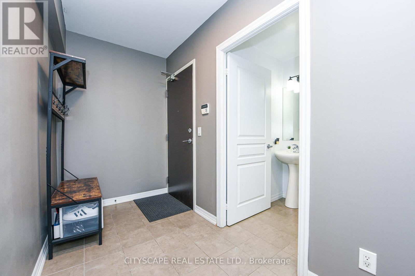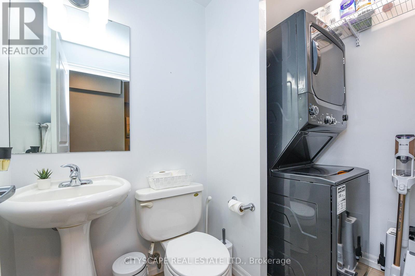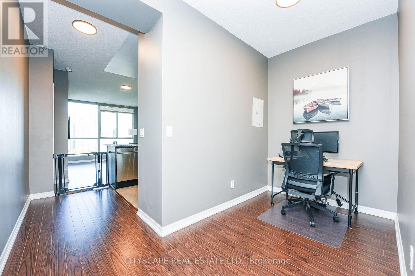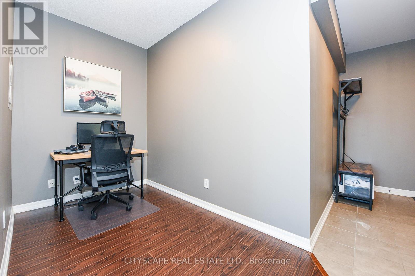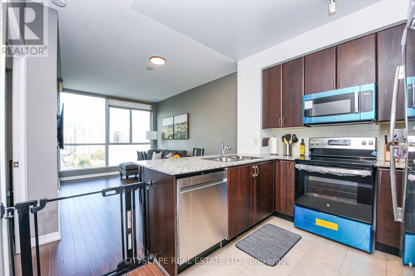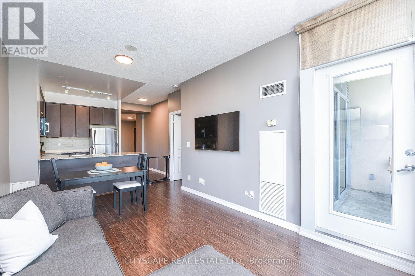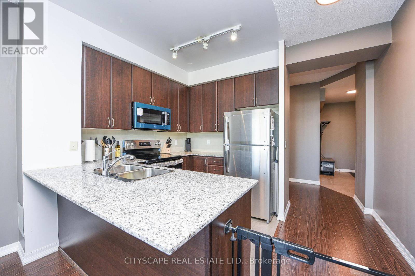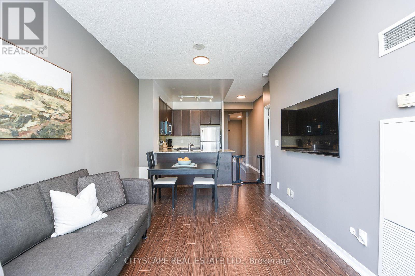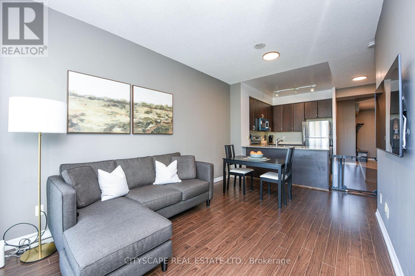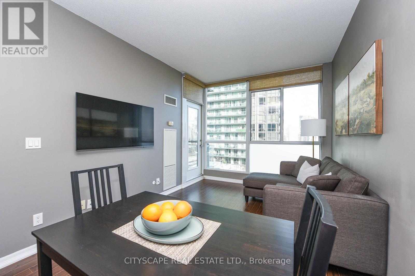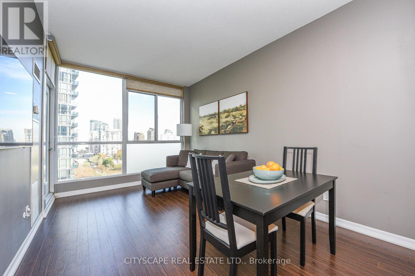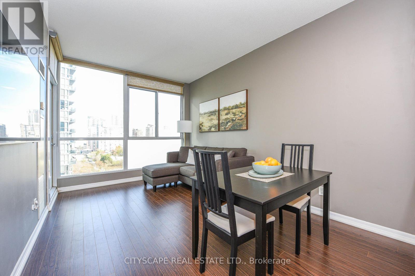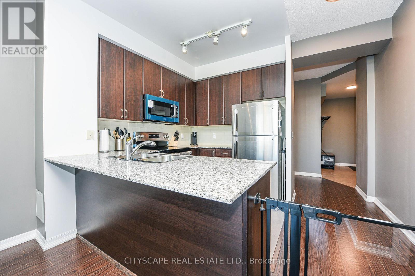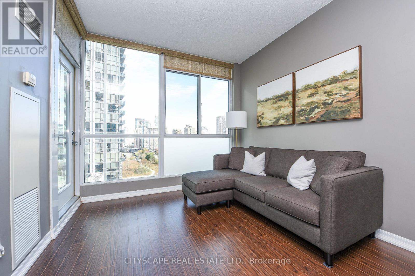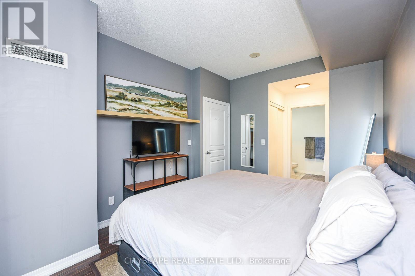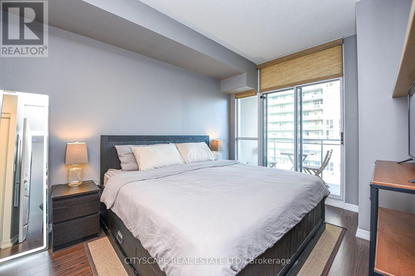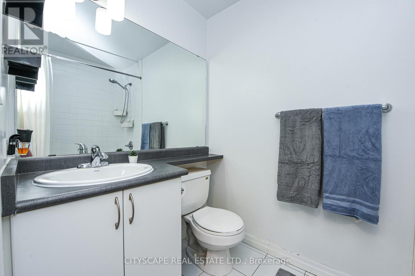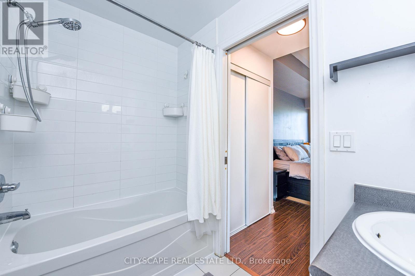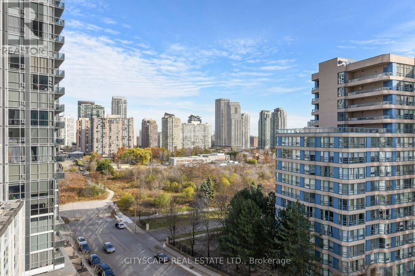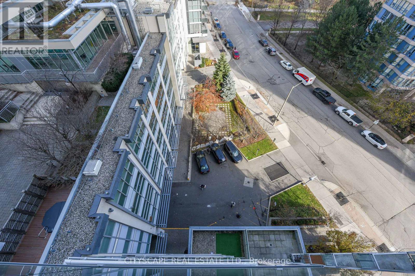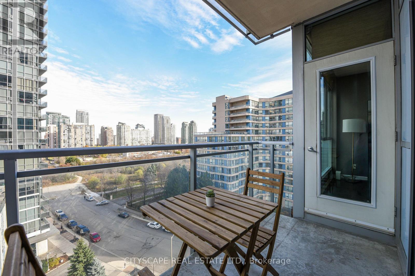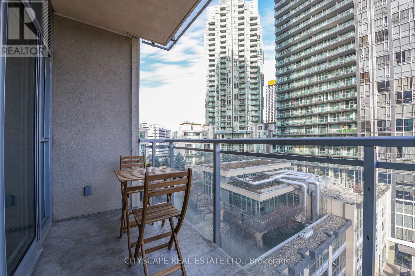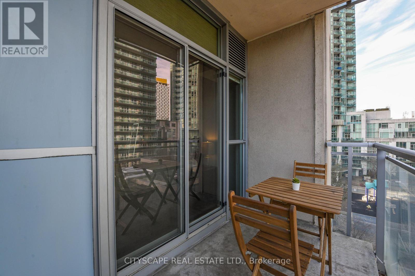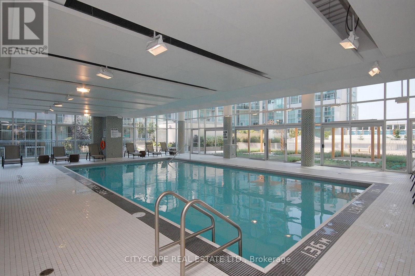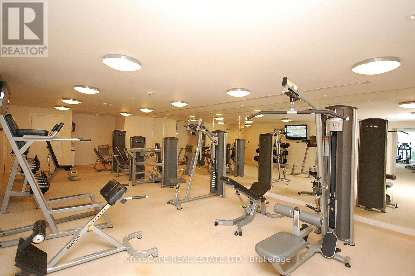906 - 225 Webb Drive Mississauga, Ontario L5B 4P2
$469,000Maintenance, Heat, Insurance, Water, Parking
$694.17 Monthly
Maintenance, Heat, Insurance, Water, Parking
$694.17 MonthlyStep into this stylish 1-bedroom + den condo perfectly situated in the vibrant heart of the city. Designed for modern living, this home offers: Open-concept layout that maximizes space and natural light. A versatile den ideal for a home office, reading nook, or guest space. Contemporary finishes with sleek flooring, upgraded kitchen, and spa-inspired bath. Floor-to-ceiling windows framing dynamic city views. Access to premium amenities-fitness center, and 24/7 concierge. Whether you're a professional seeking convenience, a creative craving inspiration, or an investor eyeing prime location, this condo delivers the perfect blend of comfort and cosmopolitan energy. Excellent Location, In The Heart Of Downtown Mississauga, On Webb Dr. Right Across The Street From Square One Mall. Remarkable Building. Pet Friendly. Ton Of Amenities. Beautiful Spacious And Clean Property. Very Bright Unit And A Lot Of Natural Light. Dark Hardwood Floor Throughout. Dark Kitchen With Granite Counter - Brand New S/S Appliances. Beautiful Hallway Entrance. (id:61852)
Property Details
| MLS® Number | W12577236 |
| Property Type | Single Family |
| Community Name | City Centre |
| CommunityFeatures | Pets Allowed With Restrictions |
| Features | Balcony, Carpet Free |
| ParkingSpaceTotal | 1 |
Building
| BathroomTotal | 2 |
| BedroomsAboveGround | 1 |
| BedroomsBelowGround | 1 |
| BedroomsTotal | 2 |
| Amenities | Storage - Locker |
| BasementType | None |
| CoolingType | Central Air Conditioning |
| ExteriorFinish | Concrete |
| HalfBathTotal | 1 |
| HeatingFuel | Natural Gas |
| HeatingType | Forced Air |
| SizeInterior | 700 - 799 Sqft |
| Type | Apartment |
Parking
| No Garage |
Land
| Acreage | No |
| ZoningDescription | Res |
Rooms
| Level | Type | Length | Width | Dimensions |
|---|---|---|---|---|
| Main Level | Kitchen | 2.38 m | 2.99 m | 2.38 m x 2.99 m |
| Main Level | Dining Room | 5.79 m | 2.74 m | 5.79 m x 2.74 m |
| Main Level | Primary Bedroom | 4.39 m | 2.99 m | 4.39 m x 2.99 m |
| Main Level | Bedroom | 2.38 m | 1.77 m | 2.38 m x 1.77 m |
| Main Level | Bathroom | 0.99 m | 0.99 m | 0.99 m x 0.99 m |
| Main Level | Bathroom | 0.99 m | 0.99 m | 0.99 m x 0.99 m |
https://www.realtor.ca/real-estate/29137638/906-225-webb-drive-mississauga-city-centre-city-centre
Interested?
Contact us for more information
Simran Jeet Singh Riar
Salesperson
144 Simcoe St
Toronto, Ontario M5H 4E9
