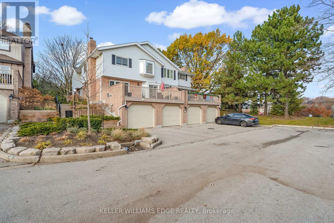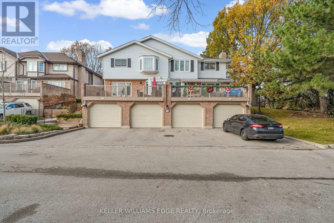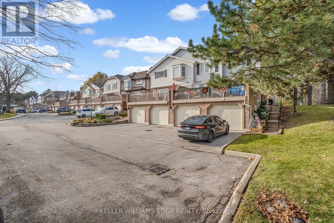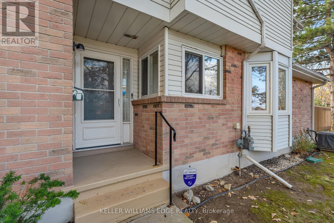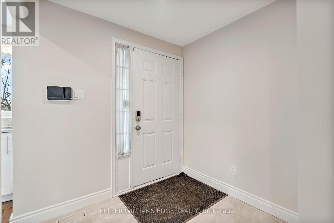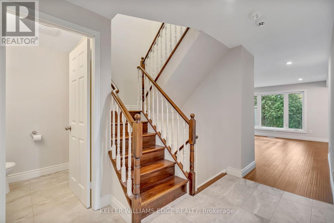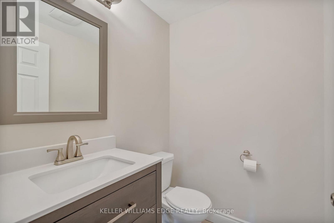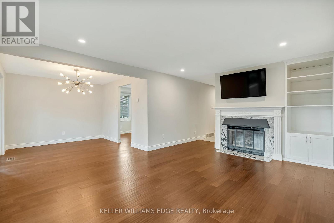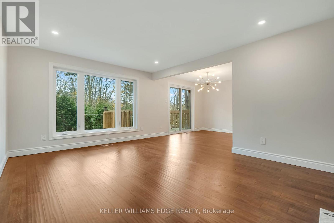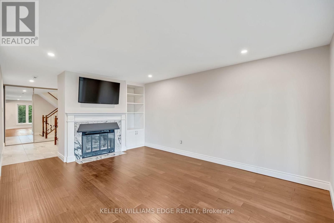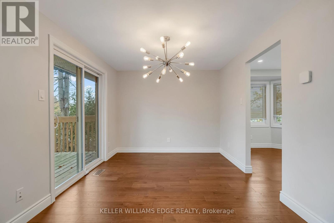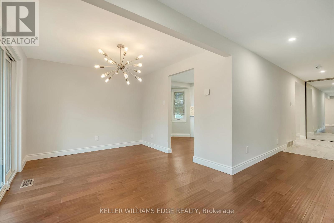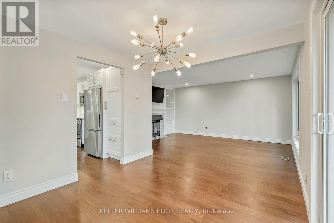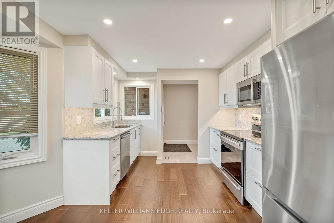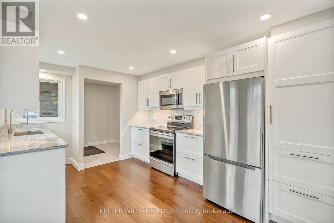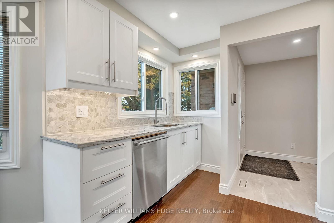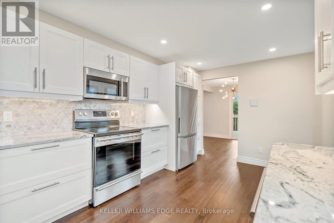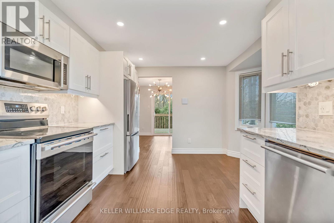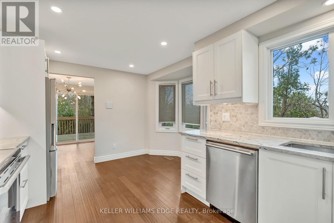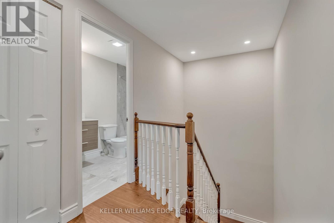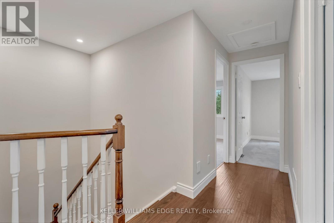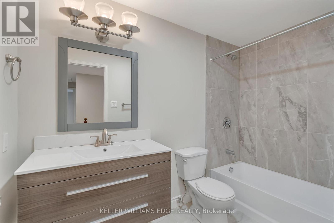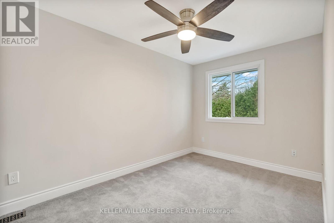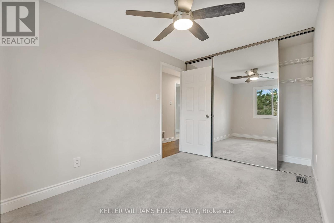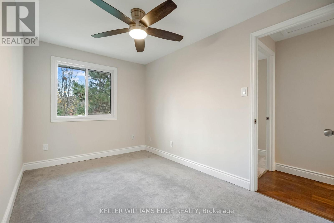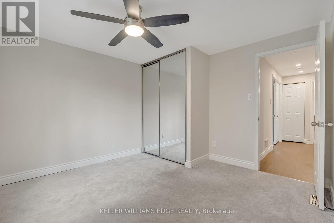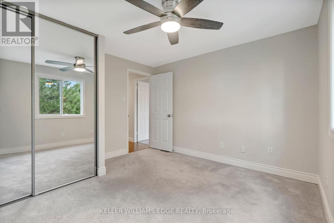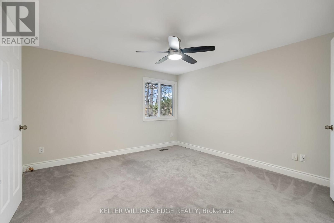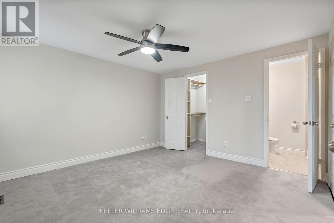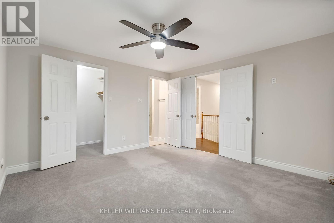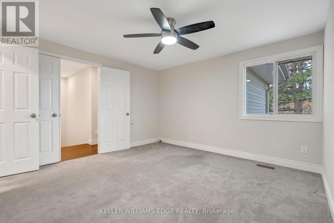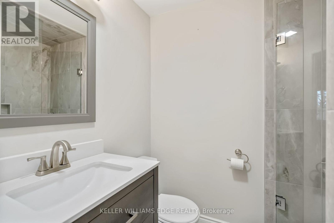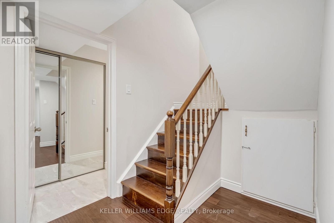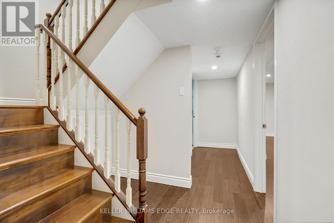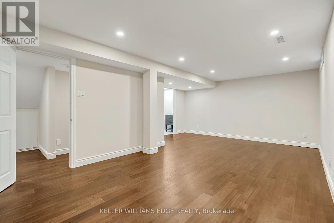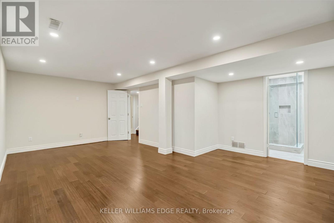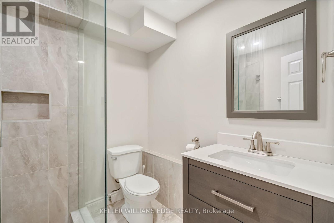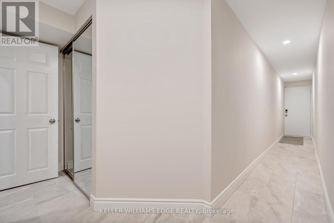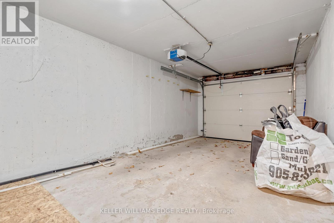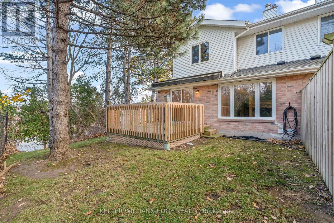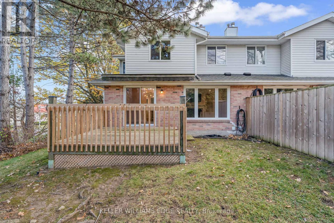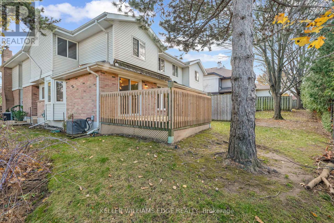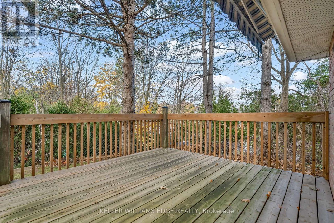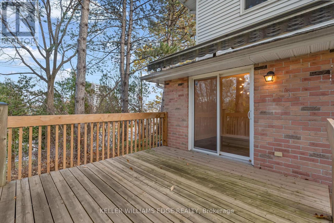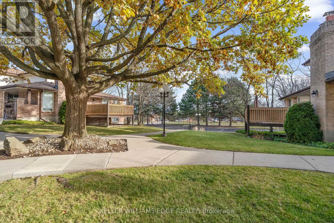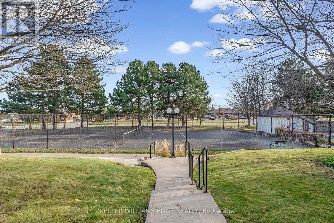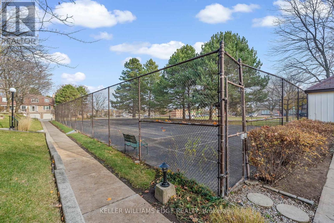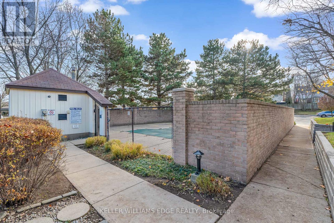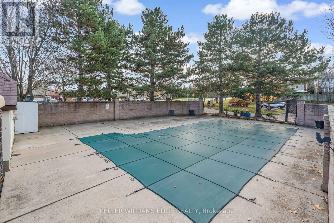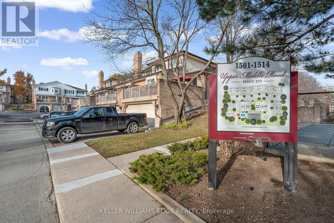3 - 1513 Upper Middle Road Burlington, Ontario L7P 4M5
$729,000Maintenance, Insurance, Common Area Maintenance
$630 Monthly
Maintenance, Insurance, Common Area Maintenance
$630 MonthlyDiscover exceptional value in this premium end-unit townhome that feels like a detached house yet priced like a condo. Completely renovated from top to bottom, this 3-bed, 4-bath home features all-new flooring, a modern custom kitchen, updated bathrooms and a beautifully finished lower level. As the evenings get cooler, cozy up in the living room by the wood-burning fireplace with marble surround and built-ins that truly elevate the space. There is nothing left to do but move in and enjoy. End-unit windows fill the home with natural light, while the rare combination of a private driveway, attached garage, backyard and deck gives you the comfort of freehold living with the convenience of condo lifestyle. Located in Burlington's desirable Tyandaga neighbourhood, you're surrounded by parks, trails and mature green space, with major amenities just across the street. Residents of Nelson Heights enjoy exclusive access to a private outdoor pool and tennis court, making this well-managed complex an ideal choice for families and busy professionals alike. A standout opportunity at a price point that's hard to find in Burlington. This home delivers space, style and unmatched value. Don't miss your chance to make it yours. (id:61852)
Property Details
| MLS® Number | W12576694 |
| Property Type | Single Family |
| Community Name | Tyandaga |
| CommunityFeatures | Pets Allowed With Restrictions |
| EquipmentType | Water Heater - Gas |
| Features | Balcony, In Suite Laundry |
| ParkingSpaceTotal | 2 |
| RentalEquipmentType | Water Heater - Gas |
Building
| BathroomTotal | 4 |
| BedroomsAboveGround | 3 |
| BedroomsTotal | 3 |
| Age | 31 To 50 Years |
| Amenities | Fireplace(s) |
| Appliances | Garage Door Opener Remote(s), Dishwasher, Dryer, Garage Door Opener, Microwave, Stove, Washer, Refrigerator |
| BasementDevelopment | Finished |
| BasementFeatures | Separate Entrance |
| BasementType | Full, N/a (finished), N/a |
| CoolingType | Central Air Conditioning |
| ExteriorFinish | Brick, Vinyl Siding |
| FireplacePresent | Yes |
| FireplaceTotal | 1 |
| FoundationType | Concrete |
| HalfBathTotal | 1 |
| HeatingFuel | Natural Gas |
| HeatingType | Forced Air |
| StoriesTotal | 2 |
| SizeInterior | 1400 - 1599 Sqft |
| Type | Row / Townhouse |
Parking
| Attached Garage | |
| Garage |
Land
| Acreage | No |
| ZoningDescription | Rm2 |
Rooms
| Level | Type | Length | Width | Dimensions |
|---|---|---|---|---|
| Second Level | Primary Bedroom | 3.73 m | 3.76 m | 3.73 m x 3.76 m |
| Second Level | Bathroom | 2.08 m | 1.45 m | 2.08 m x 1.45 m |
| Second Level | Bedroom | 3.43 m | 3.38 m | 3.43 m x 3.38 m |
| Second Level | Bedroom | 2.41 m | 3.63 m | 2.41 m x 3.63 m |
| Second Level | Bathroom | 2.82 m | 1.47 m | 2.82 m x 1.47 m |
| Basement | Bathroom | 1.93 m | 1.83 m | 1.93 m x 1.83 m |
| Basement | Utility Room | 2.01 m | 3.35 m | 2.01 m x 3.35 m |
| Basement | Recreational, Games Room | 4.7 m | 6.48 m | 4.7 m x 6.48 m |
| Main Level | Kitchen | 3.63 m | 4.55 m | 3.63 m x 4.55 m |
| Main Level | Dining Room | 3.07 m | 2.87 m | 3.07 m x 2.87 m |
| Main Level | Living Room | 3.61 m | 5.46 m | 3.61 m x 5.46 m |
| Main Level | Bathroom | 1.55 m | 1.42 m | 1.55 m x 1.42 m |
https://www.realtor.ca/real-estate/29136873/3-1513-upper-middle-road-burlington-tyandaga-tyandaga
Interested?
Contact us for more information
Zack Snider
Salesperson
3185 Harvester Rd Unit 1a
Burlington, Ontario L7N 3N8
