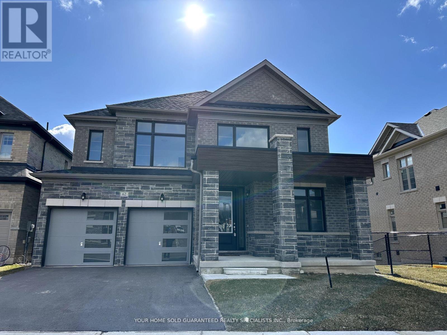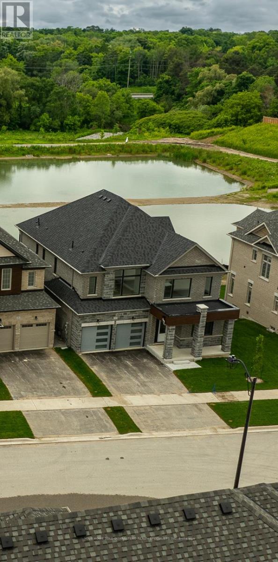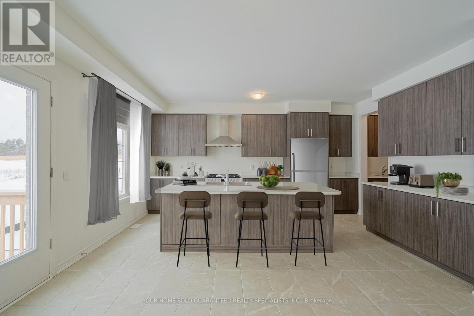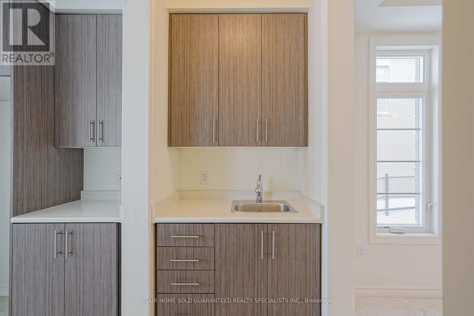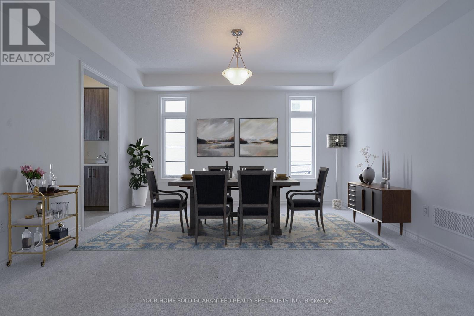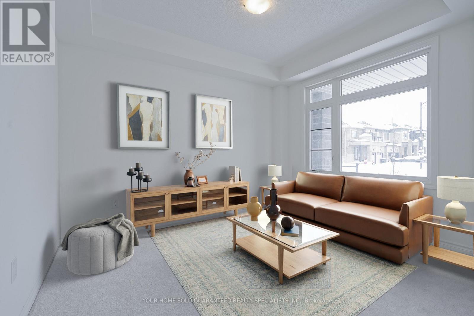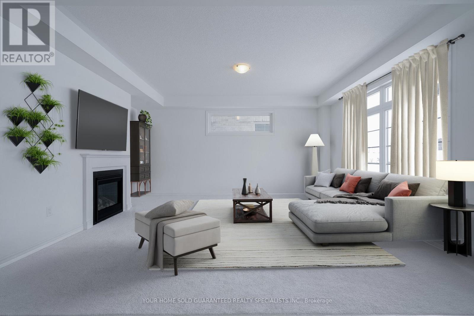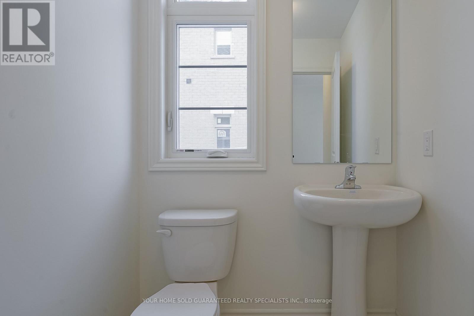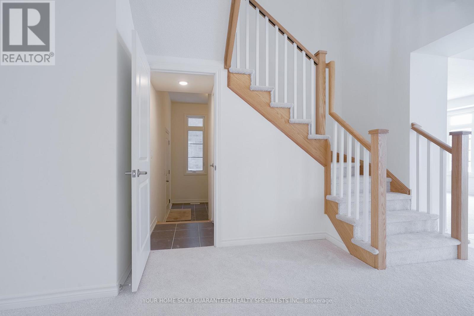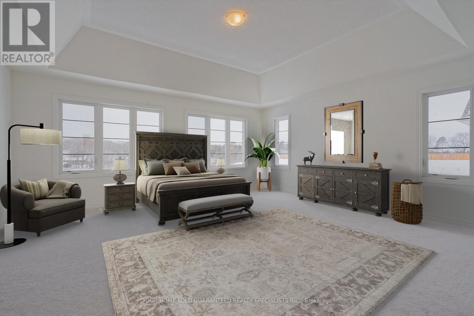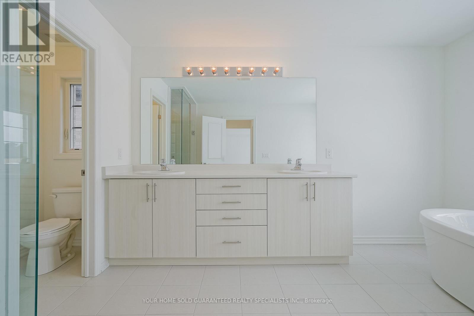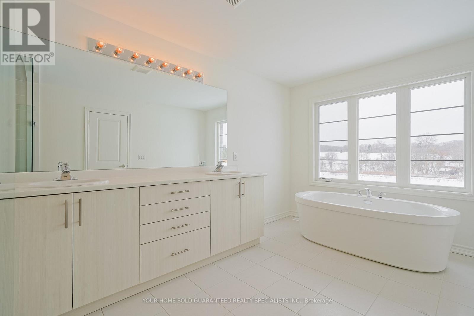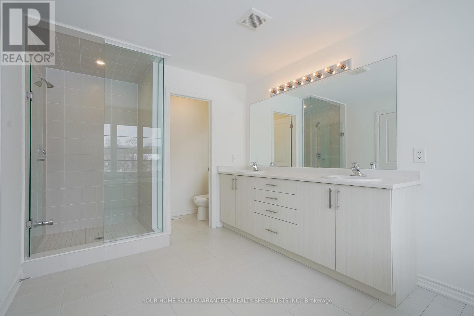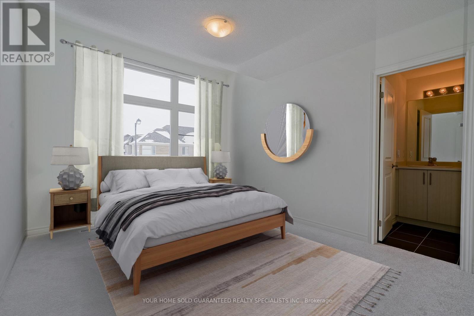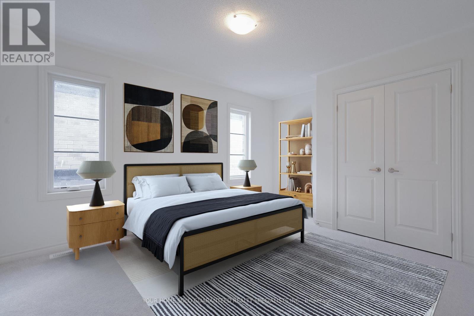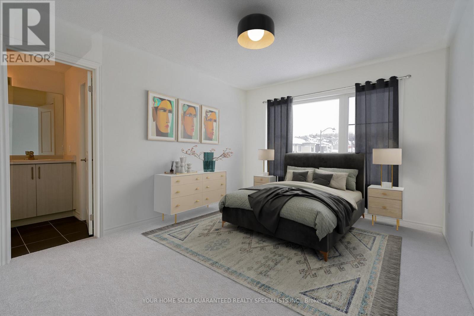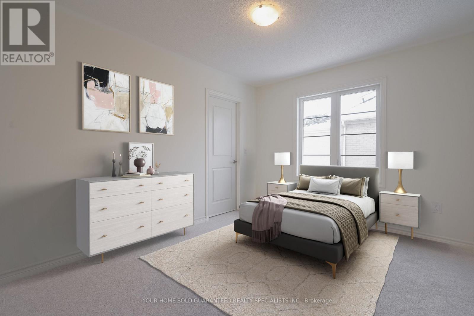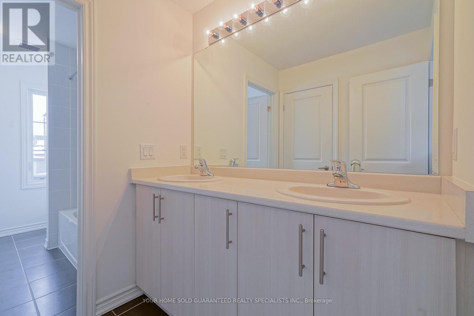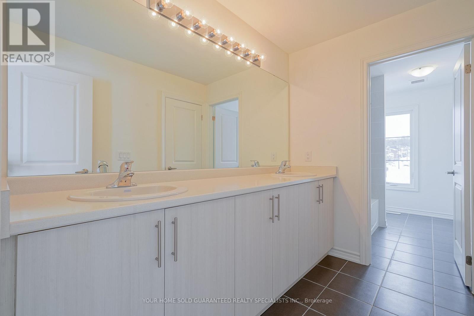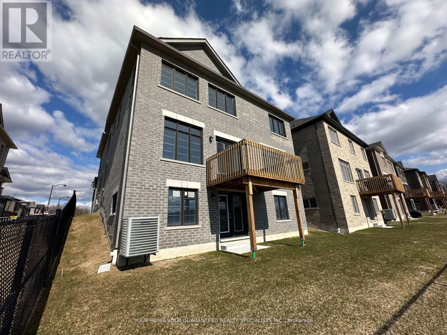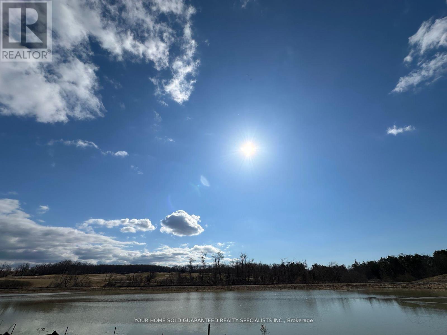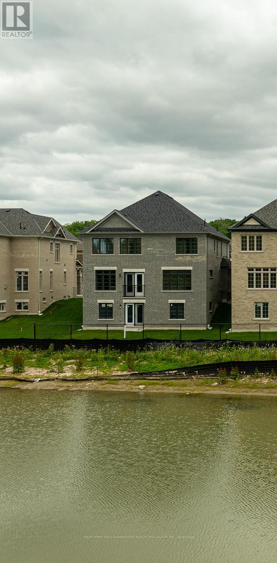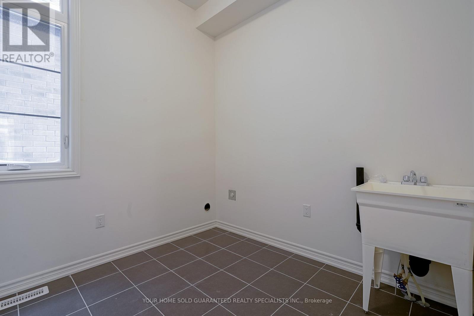62 Calypso Avenue Springwater, Ontario L0L 1Y3
$1,159,900
Introducing this stunning brand new detached home built by reputable Sundance Homes.The Countryside Model boasting an impressive 3,323 sq ft of luxurious living space.Situated in a Prime Location and on a Premium Let. This Residence Offers the Perfect Blend of Tranquility and Convenience, Backing onto a Serene Storm Management Pond with views of the golf course. Step inside and be Greeted by Elegance at Every Turn. The Main Highlight of this Home is the Lavish Primary Bedroom featuring a luxurious 5-piece ensuite. With Meticulous Attention to Detail and Modern Finishes throughout, this Home Offers an Unparalleled Living Experience. Whether you're Relaxing in the Spacious Living areas, entertaining guests in the Gourmet Kitchen, or Unwinding in the Serene Outdoor Space Overlooking the Scenic Pond and Golf Course, Every moment in this Home is sure to be Cherished. Let's not forget to mention the walkout basement! Don't miss the opportunity to make this exquisite residence your own! Builder willing to complete Buyer upgrades where necessary at extra cost prior to occupancy. (id:61852)
Property Details
| MLS® Number | S12481433 |
| Property Type | Single Family |
| Community Name | Midhurst |
| EquipmentType | Water Heater |
| ParkingSpaceTotal | 4 |
| RentalEquipmentType | Water Heater |
Building
| BathroomTotal | 4 |
| BedroomsAboveGround | 5 |
| BedroomsTotal | 5 |
| Age | New Building |
| Appliances | All |
| BasementDevelopment | Unfinished |
| BasementFeatures | Walk Out |
| BasementType | N/a (unfinished), N/a |
| ConstructionStyleAttachment | Detached |
| CoolingType | Central Air Conditioning |
| ExteriorFinish | Brick |
| FireplacePresent | Yes |
| FireplaceTotal | 1 |
| FoundationType | Poured Concrete |
| HalfBathTotal | 1 |
| HeatingFuel | Natural Gas |
| HeatingType | Forced Air |
| StoriesTotal | 2 |
| SizeInterior | 3000 - 3500 Sqft |
| Type | House |
| UtilityWater | Municipal Water |
Parking
| Garage |
Land
| Acreage | No |
| Sewer | Sanitary Sewer |
| SizeDepth | 99 Ft |
| SizeFrontage | 44 Ft ,2 In |
| SizeIrregular | 44.2 X 99 Ft |
| SizeTotalText | 44.2 X 99 Ft |
Rooms
| Level | Type | Length | Width | Dimensions |
|---|---|---|---|---|
| Second Level | Primary Bedroom | Measurements not available | ||
| Second Level | Bedroom 2 | Measurements not available | ||
| Second Level | Bedroom 3 | Measurements not available | ||
| Second Level | Bedroom 4 | Measurements not available | ||
| Second Level | Bedroom 5 | Measurements not available | ||
| Main Level | Kitchen | Measurements not available | ||
| Main Level | Eating Area | Measurements not available | ||
| Main Level | Dining Room | Measurements not available | ||
| Main Level | Great Room | Measurements not available | ||
| Main Level | Office | Measurements not available |
https://www.realtor.ca/real-estate/29031074/62-calypso-avenue-springwater-midhurst-midhurst
Interested?
Contact us for more information
Mauro Bucci
Broker of Record
28 Wellington St W
Aurora, Ontario L4G 2N6
