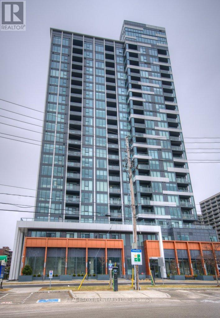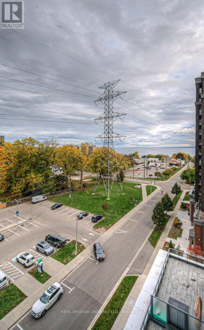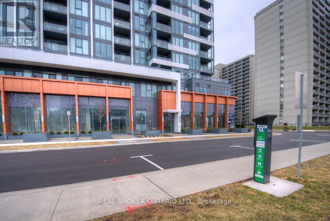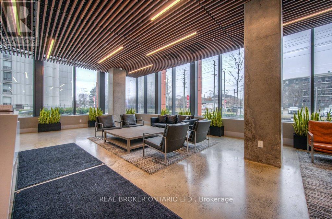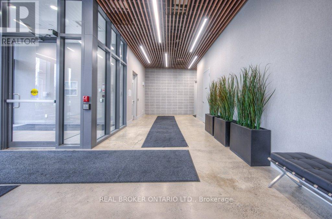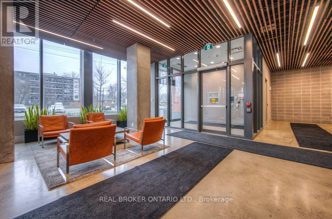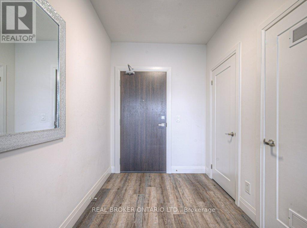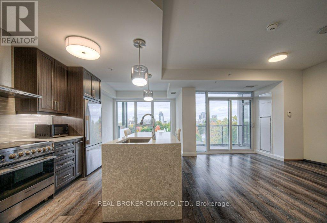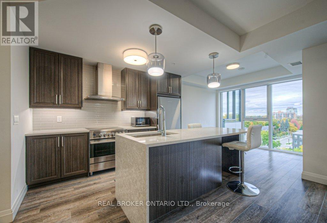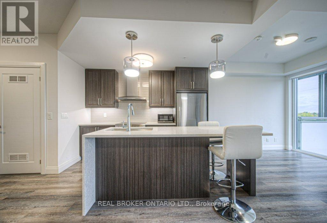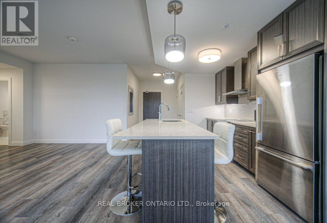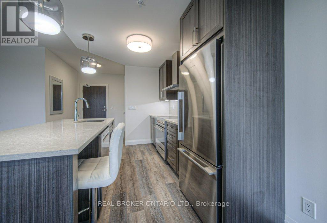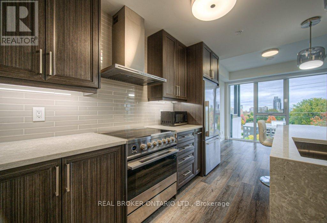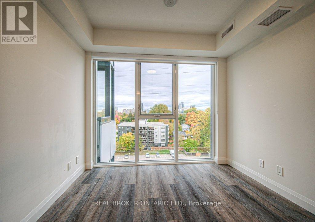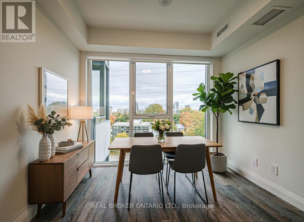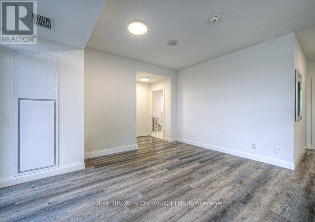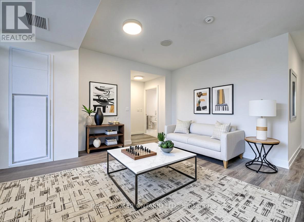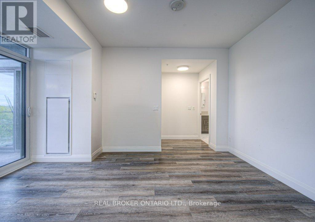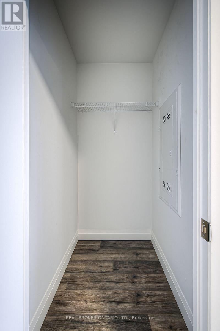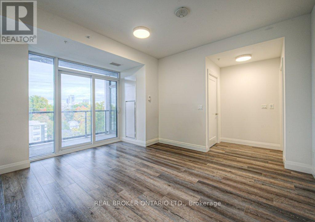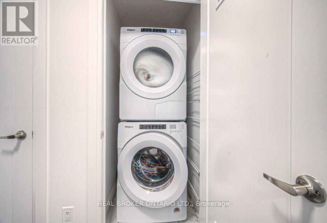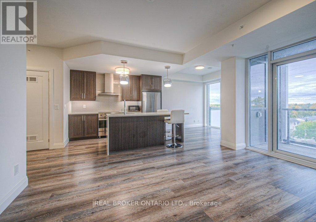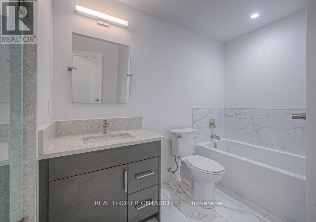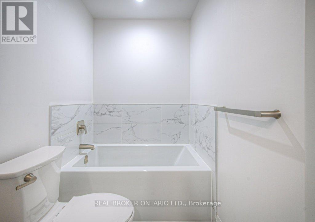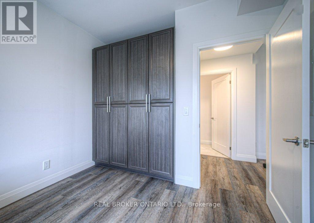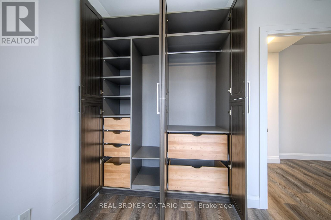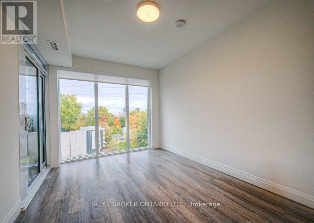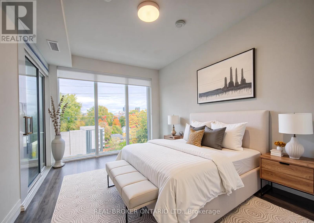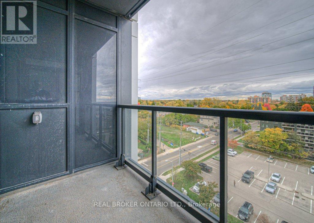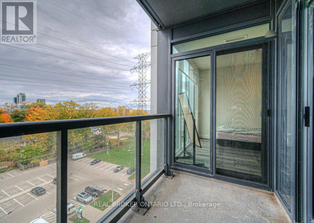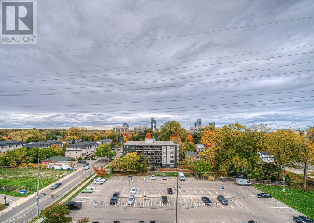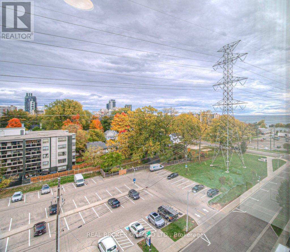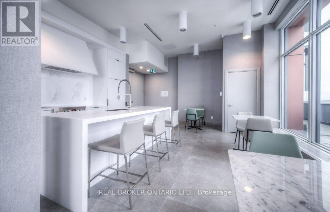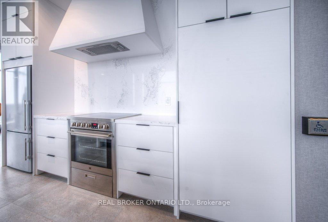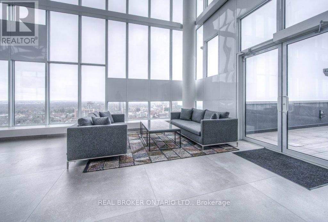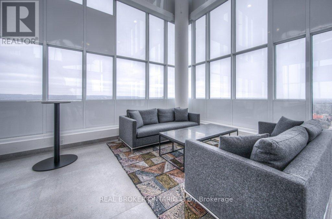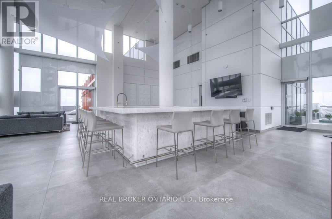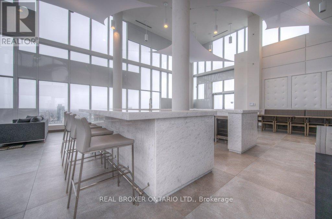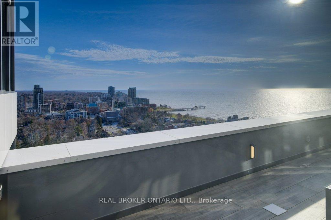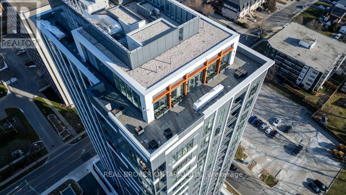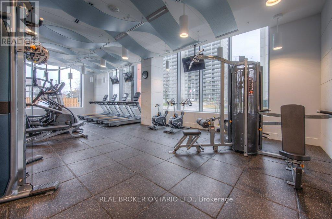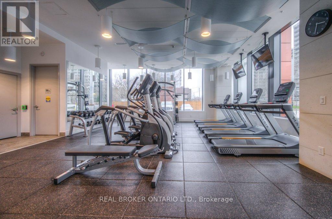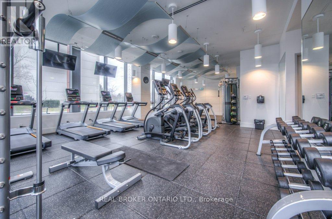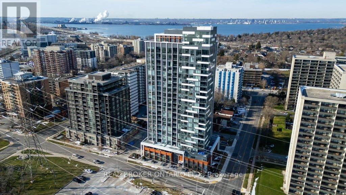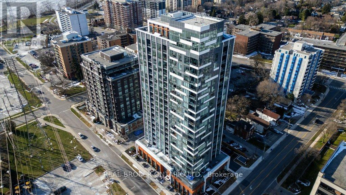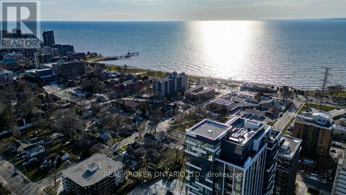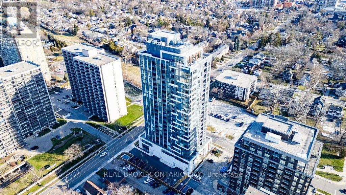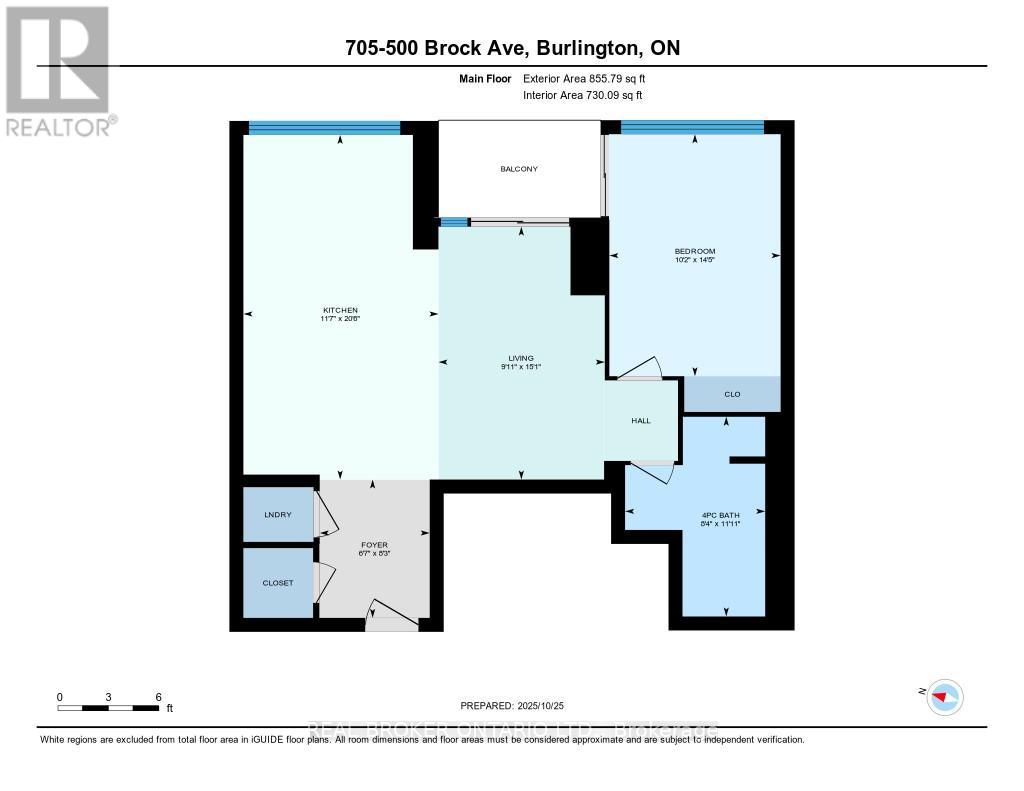705 - 500 Brock Avenue Burlington, Ontario L7S 0A5
$649,900Maintenance, Insurance, Common Area Maintenance, Heat, Parking
$802.37 Monthly
Maintenance, Insurance, Common Area Maintenance, Heat, Parking
$802.37 MonthlyWelcome to Illumina, Downtown Burlington's newest luxury address. This beautifully upgraded 1 Bedroom + Den suite offers 850 sq. ft. of bright, modern living with floor-to-ceiling windows framing stunning lake views. The contemporary kitchen boasts Fisher & Paykel appliances, a quartz waterfall island, and ample counter and storage space. The open-concept design is ideal for entertaining, while the versatile den serves perfectly as a home office or dining area. The spacious bedroom features a custom built-in closet and access to an elegant 4-piece bathroom. Step outside and enjoy the best of downtown living-only moments from the lake, boutique shops, cafés, restaurants, the Art Gallery, and the Performing Arts Centre. With a brand-new pharmacy and family clinic conveniently located at the base of the building, plus close proximity to the GO Station and major highways, this condo offers an exceptional blend of luxury, lifestyle, and convenience. (id:61852)
Property Details
| MLS® Number | W12575526 |
| Property Type | Single Family |
| Community Name | Brant |
| AmenitiesNearBy | Hospital, Park |
| CommunityFeatures | Pets Allowed With Restrictions |
| Features | Conservation/green Belt, Level, Carpet Free, In Suite Laundry, Guest Suite |
| ParkingSpaceTotal | 1 |
| ViewType | City View |
Building
| BathroomTotal | 1 |
| BedroomsAboveGround | 1 |
| BedroomsTotal | 1 |
| Age | 0 To 5 Years |
| Amenities | Security/concierge, Exercise Centre, Party Room, Visitor Parking, Storage - Locker |
| Appliances | Garage Door Opener Remote(s), Dishwasher, Dryer, Freezer, Garage Door Opener, Oven, Washer, Whirlpool, Window Coverings, Refrigerator |
| BasementType | None |
| CoolingType | Central Air Conditioning |
| ExteriorFinish | Brick, Concrete |
| FireProtection | Controlled Entry, Smoke Detectors |
| HeatingFuel | Natural Gas |
| HeatingType | Forced Air |
| SizeInterior | 800 - 899 Sqft |
| Type | Apartment |
Parking
| Underground | |
| Garage |
Land
| Acreage | No |
| LandAmenities | Hospital, Park |
| SurfaceWater | Lake/pond |
| ZoningDescription | Drh-425, Drh-476 |
Rooms
| Level | Type | Length | Width | Dimensions |
|---|---|---|---|---|
| Main Level | Foyer | 2.51 m | 2.01 m | 2.51 m x 2.01 m |
| Main Level | Living Room | 4.6 m | 3.02 m | 4.6 m x 3.02 m |
| Main Level | Kitchen | 6.25 m | 3.53 m | 6.25 m x 3.53 m |
| Main Level | Primary Bedroom | 4.39 m | 3.1 m | 4.39 m x 3.1 m |
https://www.realtor.ca/real-estate/29135733/705-500-brock-avenue-burlington-brant-brant
Interested?
Contact us for more information
Audrey Bailey
Broker
130 King St West #1900d
Toronto, Ontario M5X 1E3
